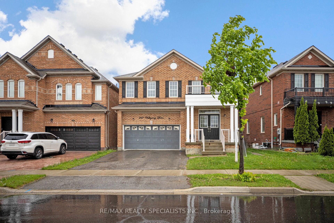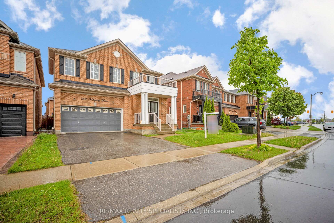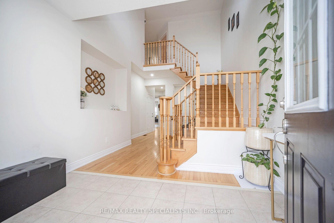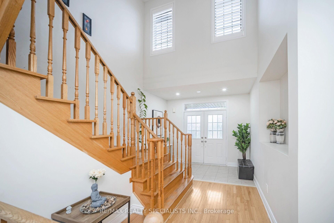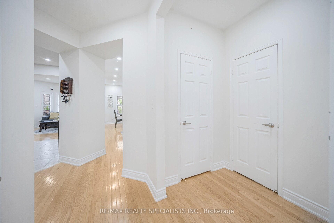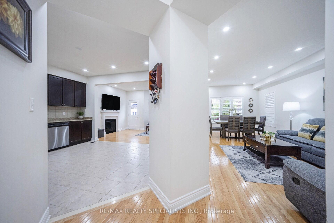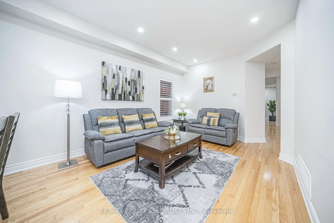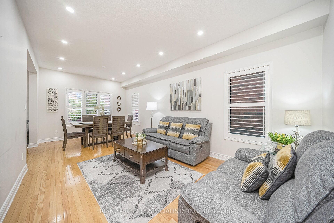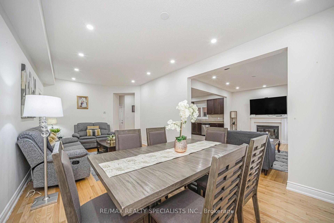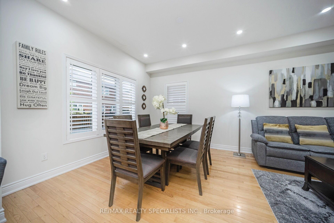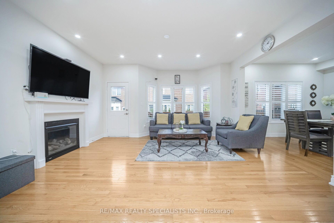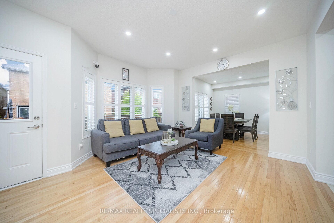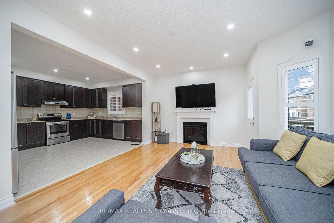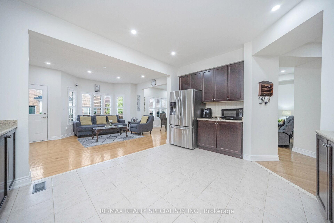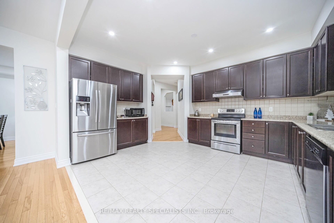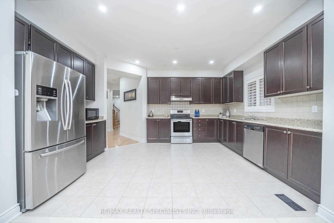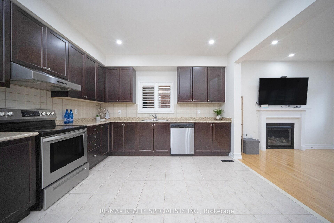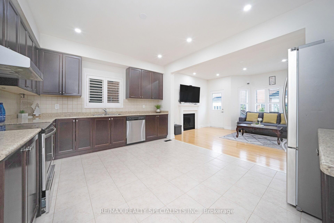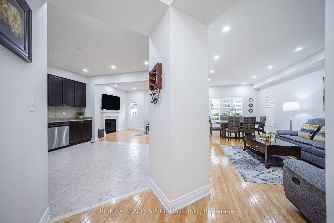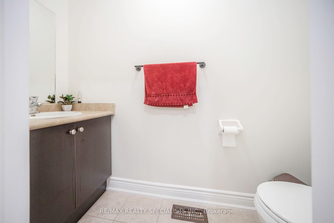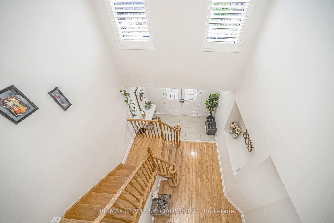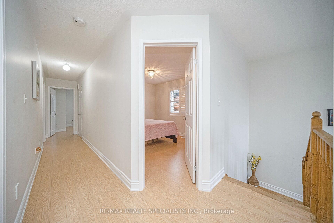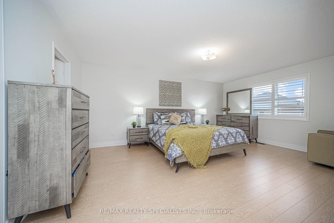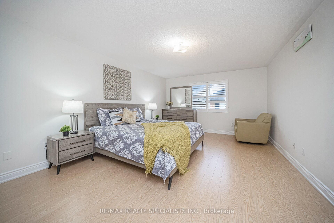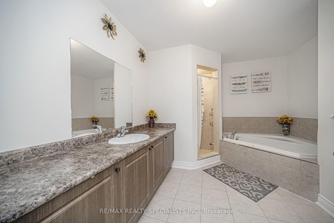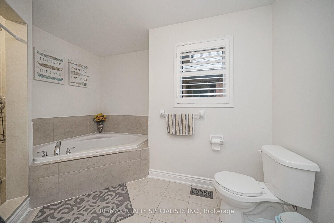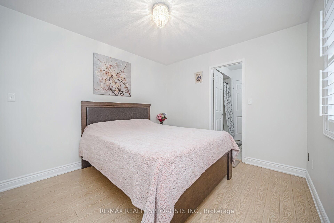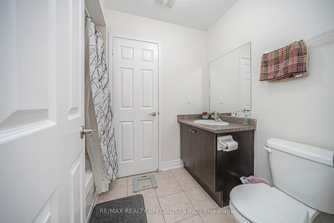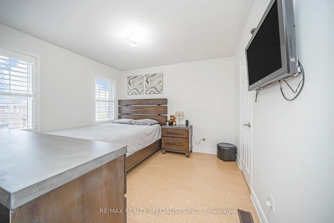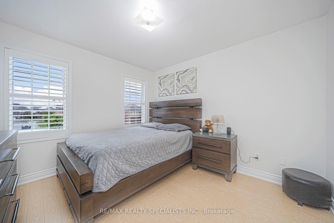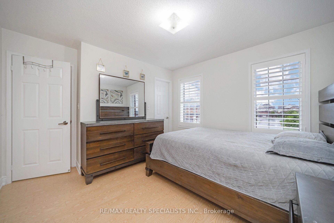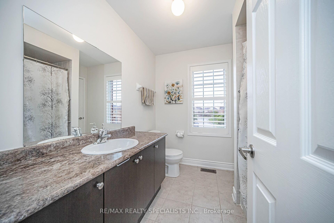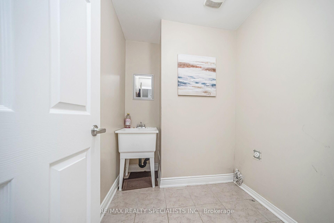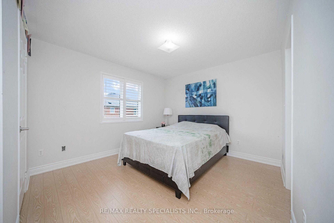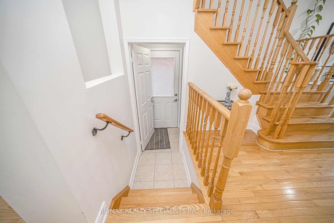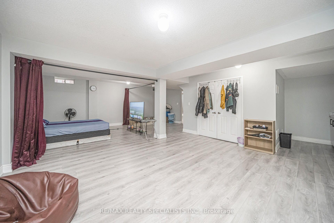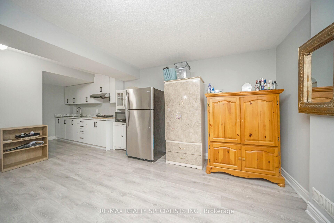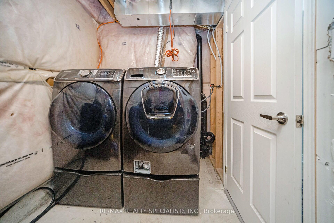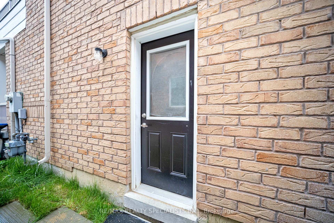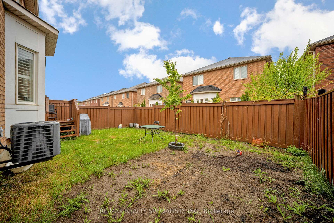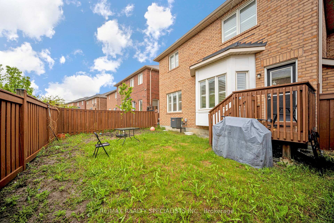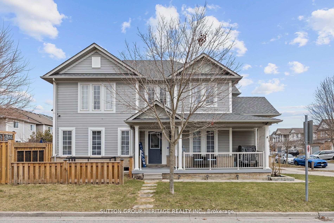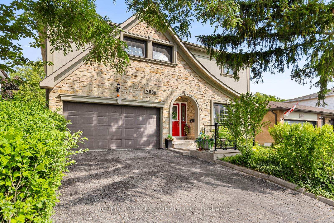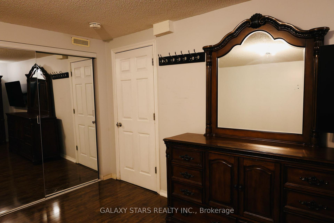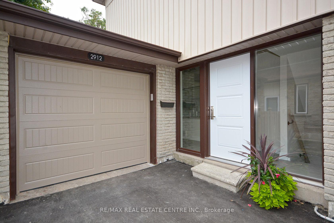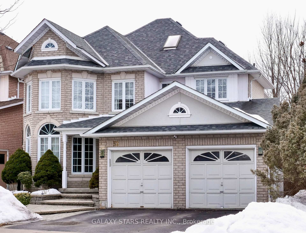227 Valleyway Drive, Brampton, ON L6X 0N9 W12167508
- Property type: Residential Freehold
- Offer type: For Sale
- City: Brampton
- Zip Code: L6X 0N9
- Neighborhood: Valleyway Drive
- Street: Valleyway
- Bedrooms: 5
- Bathrooms: 5
- Property size: 2000-2500 ft²
- Lot size: 3347.15 ft²
- Garage type: Built-In
- Parking: 6
- Heating: Forced Air
- Cooling: Central Air
- Fireplace: 1
- Heat Source: Gas
- Kitchens: 2
- Family Room: 1
- Exterior Features: Privacy, Deck
- Water: Municipal
- Lot Width: 39.24
- Lot Depth: 88.72
- Construction Materials: Brick
- Parking Spaces: 4
- ParkingFeatures: Private Double
- Sewer: Sewer
- Special Designation: Unknown
- Zoning: N/A
- Roof: Shingles
- Washrooms Type1Pcs: 2
- Washrooms Type3Pcs: 3
- Washrooms Type4Pcs: 3
- Washrooms Type5Pcs: 3
- Washrooms Type1Level: Main
- Washrooms Type2Level: Second
- Washrooms Type3Level: Second
- Washrooms Type4Level: Second
- Washrooms Type5Level: Basement
- WashroomsType1: 1
- WashroomsType2: 1
- WashroomsType3: 1
- WashroomsType4: 1
- WashroomsType5: 1
- Property Subtype: Detached
- Tax Year: 2024
- Pool Features: None
- Fireplace Features: Family Room
- Basement: Finished, Separate Entrance
- Tax Legal Description: PT BLK 339 PL 43M1751 DES PT 20 PL 43R33764 TOGETHER WITH AN EASEMENT OVER PT BLK 339 PL 43M1751
- Tax Amount: 7106
Features
- All existing light fixtures
- All Window Coverings
- Fireplace
- Fridge in the basement
- Garage
- Heat Included
- S.s Washer & Dryer
- S.S.Dishwasher
- s/s fridge
- S/S Stove
- Sewer
Details
Absolutely Spectacular And Spacious Mattamy Built Home boasts 4 spacious bedrooms and 4 washrooms, perfect for comfortable family living. Built in 2014 with an elegant front balcony look house is conveniently located In the High Demand Credit Valley Area. Open Concept Kitchen With Stainless Steel Appliances. Enjoy the elegance of 9-foot ceilings, oak stairs, and a cozy gas fireplace. Separate Living And Family Area. The chef’s kitchen is a culinary delight, featuring professional-grade appliances and a stylish backsplash. Master Bedroom With Full Ensuite & W/I Closet. Second Floor Laundry. All 4 Bedrooms Are Very Good Size. 4+2 Car Parking. **Builder Built Basement Apartment and the Separate Entrance for complete privacy & comfort. Step outside to your fully fenced backyard complete with a wooden deck perfect for entertaining guests or enjoying a peaceful retreat. Close to Walmart, Home Depot, Mount Pleasant Go Station, Parks, Plaza, and Public Schools. Don’t miss out on this incredible opportunity to own a gorgeous home in a prime location!
- ID: 8118561
- Published: June 17, 2025
- Last Update: June 17, 2025
- Views: 1

