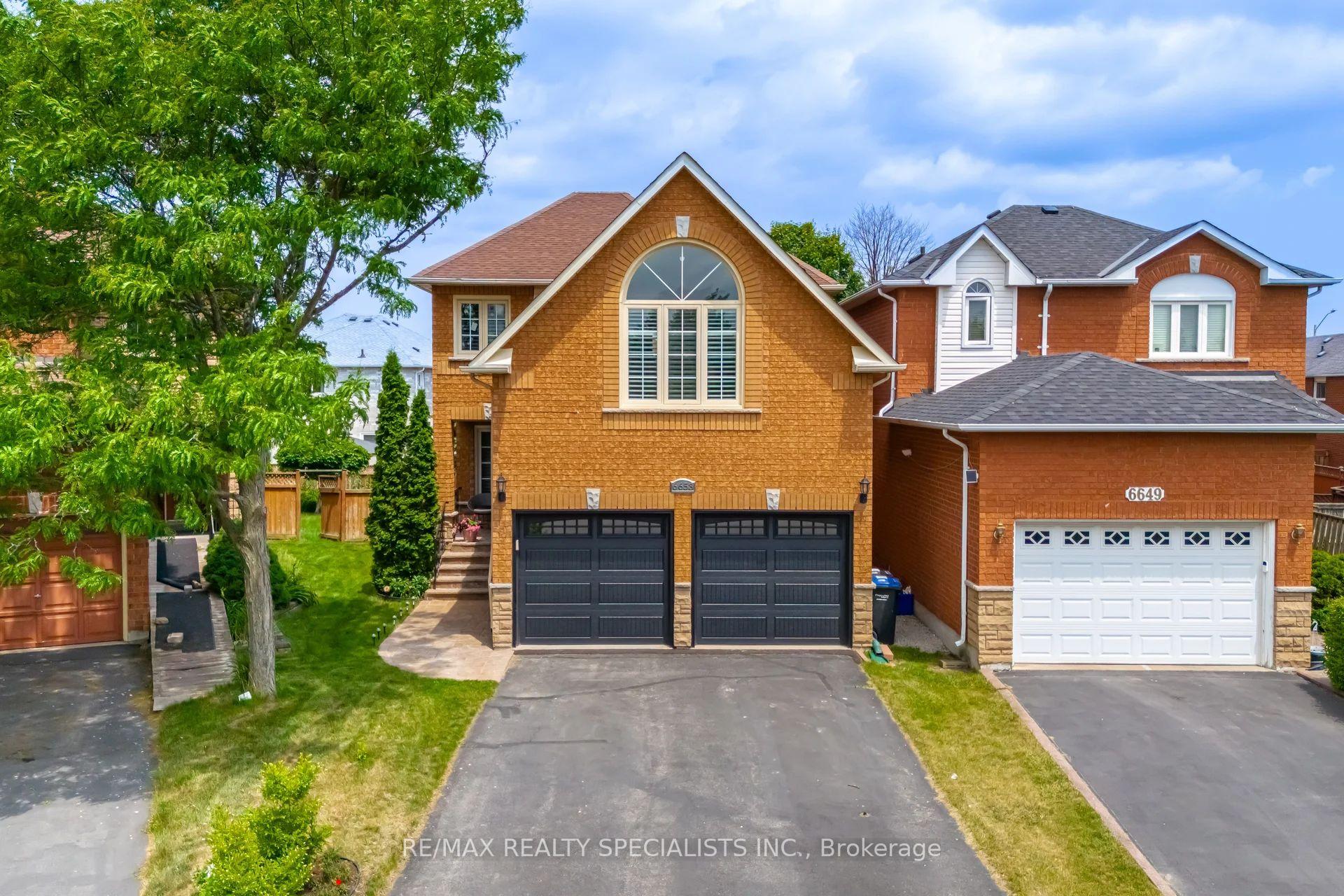22 Salonica Road, Brampton, ON L7A 3K9 W12251489
- Property type: Residential Freehold
- Offer type: For Sale
- City: Brampton
- Zip Code: L7A 3K9
- Neighborhood: Salonica Road
- Street: Salonica
- Bedrooms: 4
- Bathrooms: 4
- Property size: 1500-2000 ft²
- Lot size: 2560.7 ft²
- Garage type: Attached
- Parking: 4
- Heating: Forced Air
- Cooling: Central Air
- Heat Source: Gas
- Kitchens: 2
- Water: Municipal
- Lot Width: 30.02
- Lot Depth: 85.3
- Construction Materials: Brick Front
- Parking Spaces: 3
- Sewer: Sewer
- Special Designation: Unknown
- Roof: Asphalt Shingle
- Washrooms Type1Pcs: 2
- Washrooms Type3Pcs: 5
- Washrooms Type4Pcs: 4
- Washrooms Type1Level: Main
- Washrooms Type2Level: Second
- Washrooms Type3Level: Second
- Washrooms Type4Level: Basement
- WashroomsType1: 1
- WashroomsType2: 1
- WashroomsType3: 1
- WashroomsType4: 1
- Property Subtype: Detached
- Tax Year: 2024
- Pool Features: None
- Basement: Separate Entrance, Finished
- Tax Legal Description: LOT 93, PLAN 43M1594, BRAMPTON. S/T A RIGHT UNTIL THE DATE OF COMPLETE ACCEPTANCE BY THE CORPORATION OF THE CITY OF BRAMPTON OF PLAN 43M1594, AS IN PR528396. S/T EASEMENT OVER PT LT 93 PL 43M1594 DES PT 28 PL 43R28986 IN FAVOUR OF LT 94 PL 43M1594 AS IN PR607634. T/W EASEMENT OVER PT LT 92 PL 43M1594 DES PT 27 PL 43R28986 AS IN PR607634.
- Tax Amount: 5202
Features
- all light fixtures
- All Washroom mirrors.
- All Window Coverings
- Dishwasher
- Dryer
- Fridge
- Garage
- Heat Included
- s/s fridge
- S/S Stove
- Sewer
- Stove In Basement)Central Air And Furnace
- Washer
Details
Wow, This Is A Must-See Home. This Stunning Fully Detached East Facing Home With Approximately 2,400 Sq. Ft Of Living Space Sits On A Deep Premium Lot With No Sidewalk. (((( ***Over $50K Invested In Thoughtfully Curated Luxury Upgrades Crafted For Comfort, Style, And Lasting Quality! *** )))) Boasting 3+1 Bedrooms And An Extended Concrete Driveway, It Offers Extra Parking And Space For The Whole Family.The Breakfast Room Overlooks The Backyard, Creating A Peaceful Space Filled With Natural Light That Illuminates The Newer Gleaming Hardwood Floors Throughout The Main Level. Crown Molding On The Main Floor Add A Touch Of Elegance And Warmth. The Chefs Designer Kitchen Is A True Showpiece, Featuring Quartz Countertops, A Stylish Backsplash, And Stainless Steel Appliances Perfect For Cooking, Hosting, And Everyday Enjoyment.The Master Bedroom Is A Luxurious Retreat With A Spacious Walk-In Closet, A Spa-Like 5-Piece Ensuite, And Upgraded Quartz Counters. Three Spacious Bedrooms On The Second Floor Feature Laminate Flooring, Creating A Carpet-Free, Low-Maintenance, Modern Look. A Beautiful Hardwood Staircase Seamlessly Connects The Levels. Adding Even More Value, The Home Includes A Fully Finished Basement With A Separate Side Entrance, Featuring A 1-Bedroom, Living Room And 1 Full Washroom Suite Ideal As A Granny Suite Or Potential Rental Unit! Walk Out To A Spacious Backyard, Beautifully Landscaped Backyard Featuring Stamp Concrete and a Spacious Storage Shed!, This Home Is Designed For Convenience And Multi-Generational Living. Loaded With Premium Finishes, Thoughtful Upgrades, And A Fantastic Layout, This Home Is Truly Move-In Ready. Dont Miss Out Schedule Your Private Viewing Today!
- ID: 9296164
- Published: June 28, 2025
- Last Update: June 28, 2025
- Views: 1















































