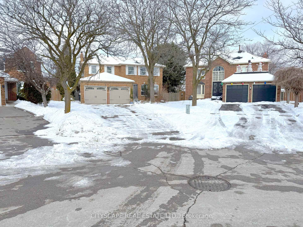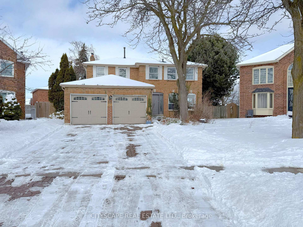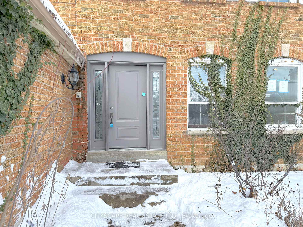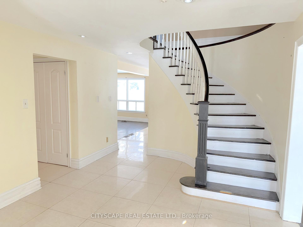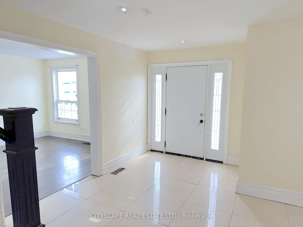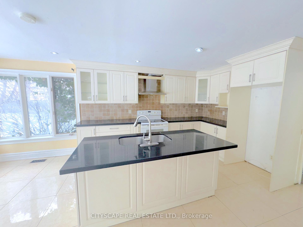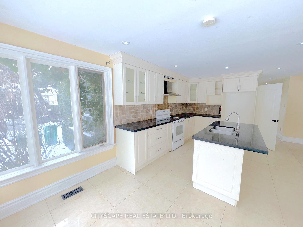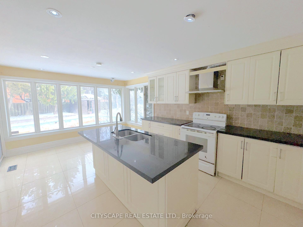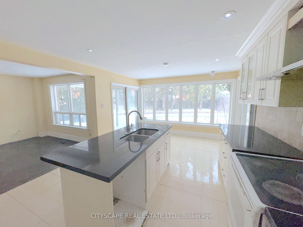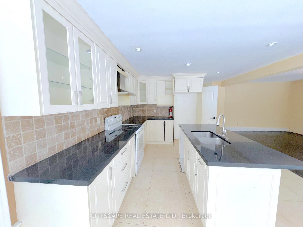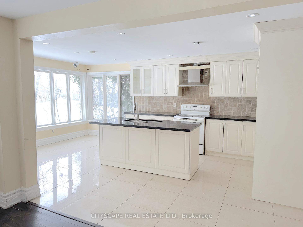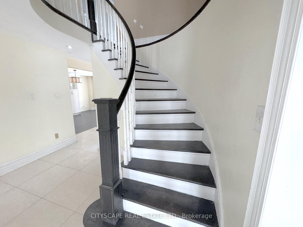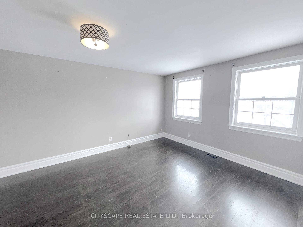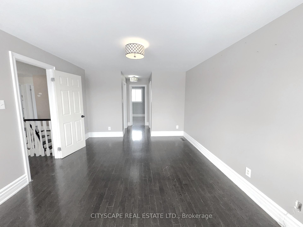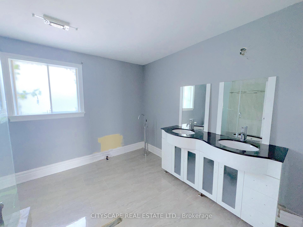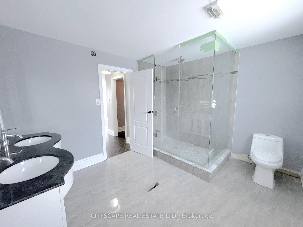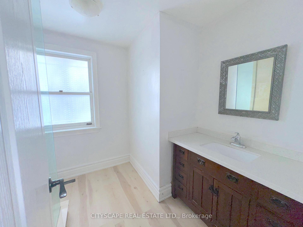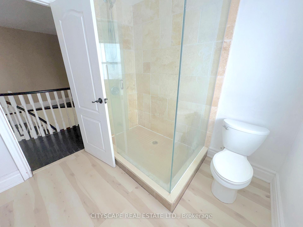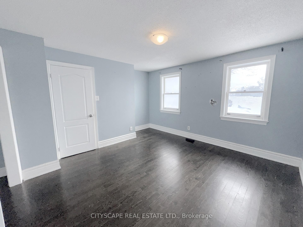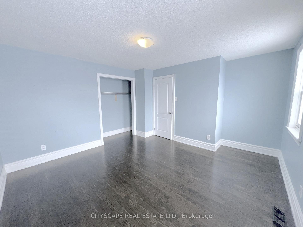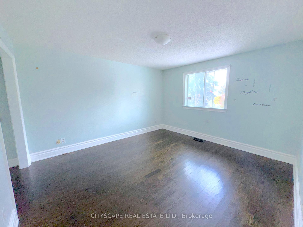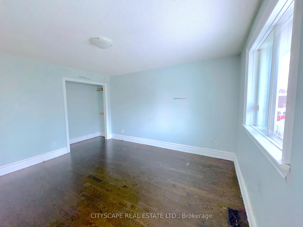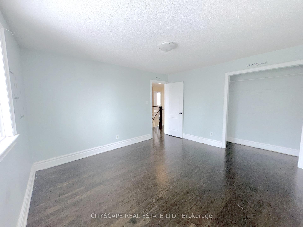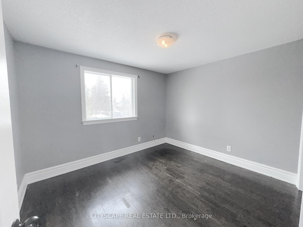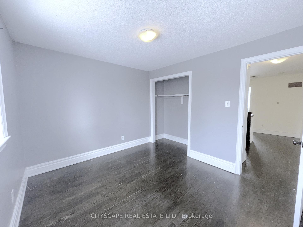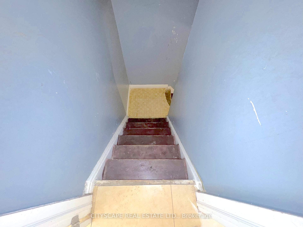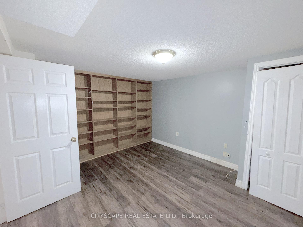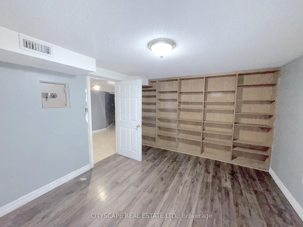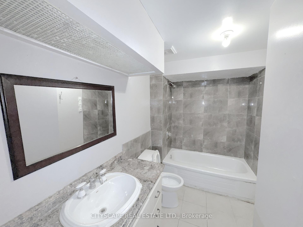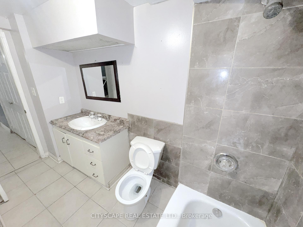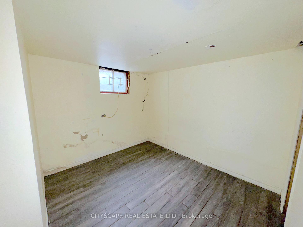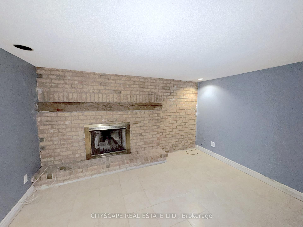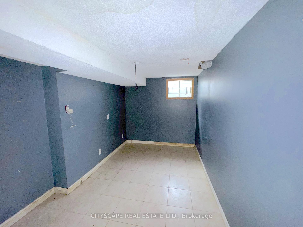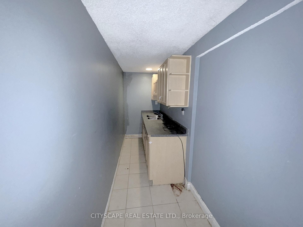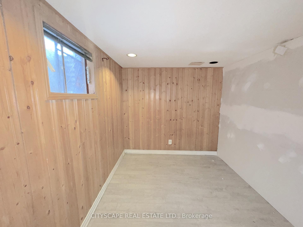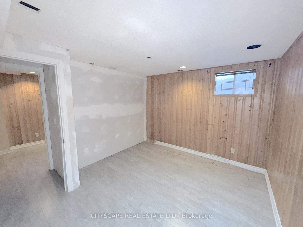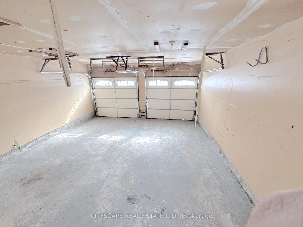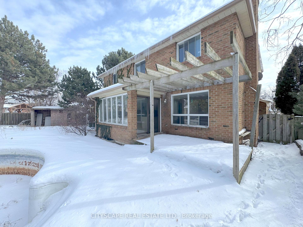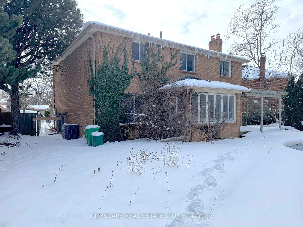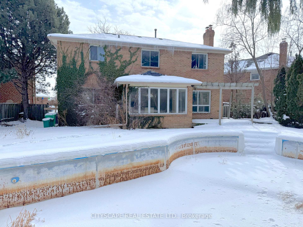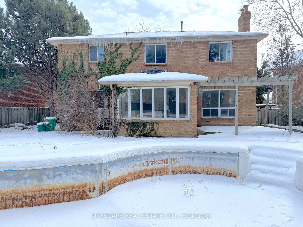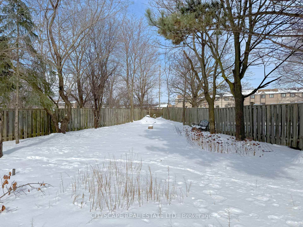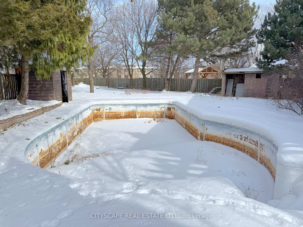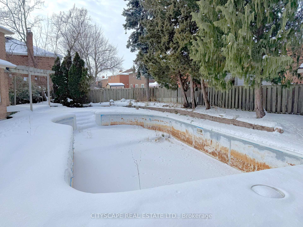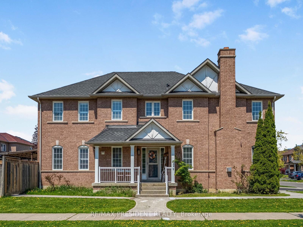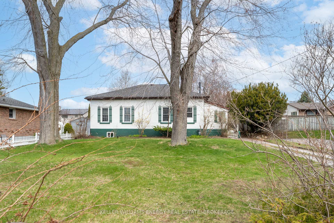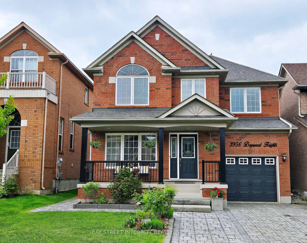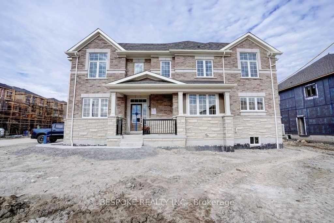22 Nottingham Crescent, Brampton, ON L6S 4G4 W11994627
- Property type: Residential Freehold
- Offer type: For Sale
- City: Brampton
- Zip Code: L6S 4G4
- Neighborhood: Nottingham Crescent
- Street: Nottingham
- Bedrooms: 4
- Bathrooms: 4
- Property size: < 700 ft²
- Garage type: Attached
- Parking: 8
- Heating: Forced Air
- Cooling: Central Air
- Heat Source: Gas
- Kitchens: 1
- Days On Market: 88
- Family Room: 1
- Property Features: Fenced Yard, Golf, Hospital, Park, Place Of Worship, Public Transit
- Water: Municipal
- Lot Width: 27.47
- Lot Depth: 113.53
- Construction Materials: Brick
- Parking Spaces: 6
- ParkingFeatures: Private Double
- Sewer: Sewer
- Special Designation: Unknown
- Roof: Asphalt Shingle
- Washrooms Type1Pcs: 2
- Washrooms Type3Pcs: 3
- Washrooms Type4Pcs: 4
- Washrooms Type1Level: Ground
- Washrooms Type2Level: Second
- Washrooms Type3Level: Second
- Washrooms Type4Level: Basement
- WashroomsType1: 1
- WashroomsType2: 1
- WashroomsType3: 1
- WashroomsType4: 1
- Property Subtype: Detached
- Tax Year: 2024
- Pool Features: Inground
- Basement: Finished, Full
- Tax Legal Description: PCL 25-1, SEC 43M441 ; LT 25, PL 43M441 , T/W PT OF RDAL BTN CON 3 AND 4, PTS 8, 9 AND 10, 43R3239, AS IN 227161VS ; BRAMPTON
- Tax Amount: 7803.3
Features
- Fenced Yard
- Fireplace
- Garage
- Golf
- Heat Included
- Hospital
- Park
- Place Of Worship
- Public Transit
- Sewer
- Stove & Range hood
Details
Welcome to 22 Nottingham Cres in Brampton! This detached home offers a spacious and functional layout, perfect for families or investors. Home requires your personal touches to make it shine. Featuring 4 spacious bedrooms and 4 bathrooms, this home boasts an inviting open-concept foyer with tile flooring. The upgraded kitchen includes quartz countertops, an eat-in area, and a walkout to the patio overlooking the backyard. The sun-filled family, dining & living rooms feature hardwood flooring and large windows, creating a warm and inviting space. Upstairs, the primary bedroom offers a 4-piece ensuite and his-and-hers closets. Three additional spacious bedrooms all have hardwood flooring and ample storage. The finished basement includes a kitchenette, multiple rooms, a 4-piece bathroom, and a cozy fireplace ideal for extended family or rental potential. The backyard oasis features a pool, patio, and shed. Conveniently located near Trinity Mall, schools, parks, and highways. Don’t miss this gem! See “Additional Property Measurement & Feature Sheet.pdf” for additional property features and measurements
- ID: 5982891
- Published: May 28, 2025
- Last Update: May 30, 2025
- Views: 1

