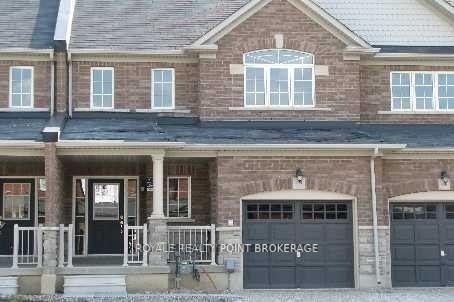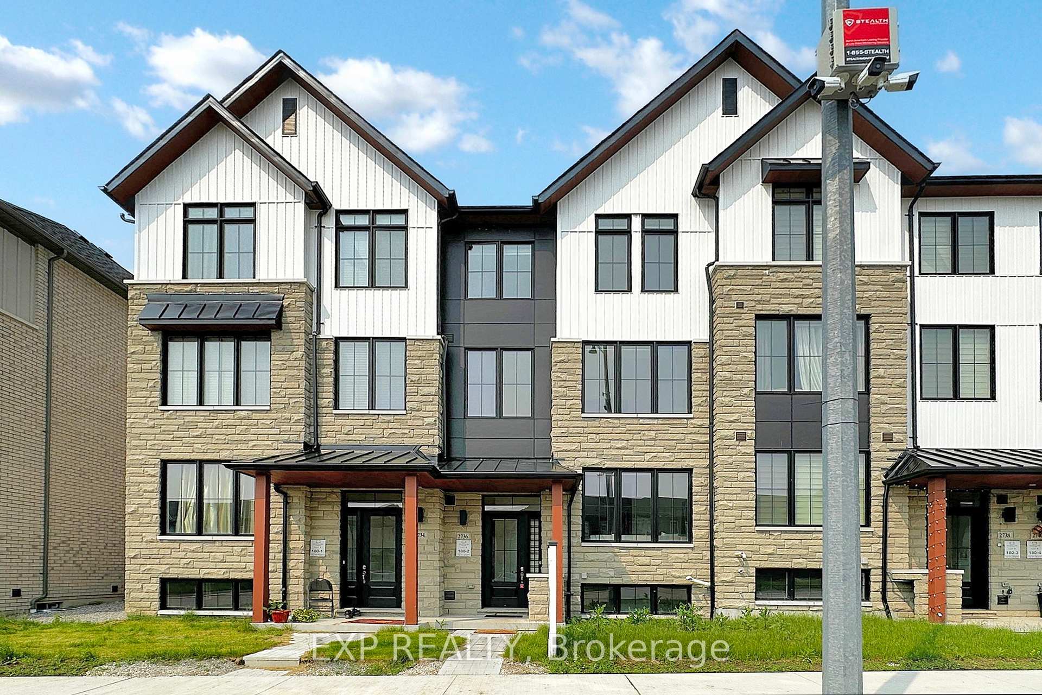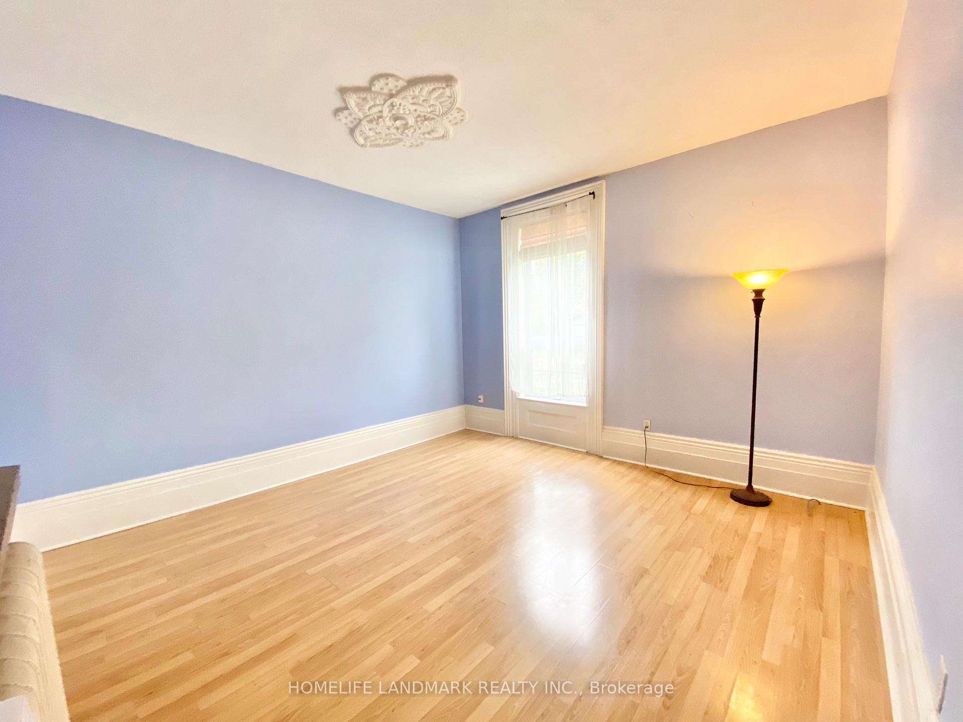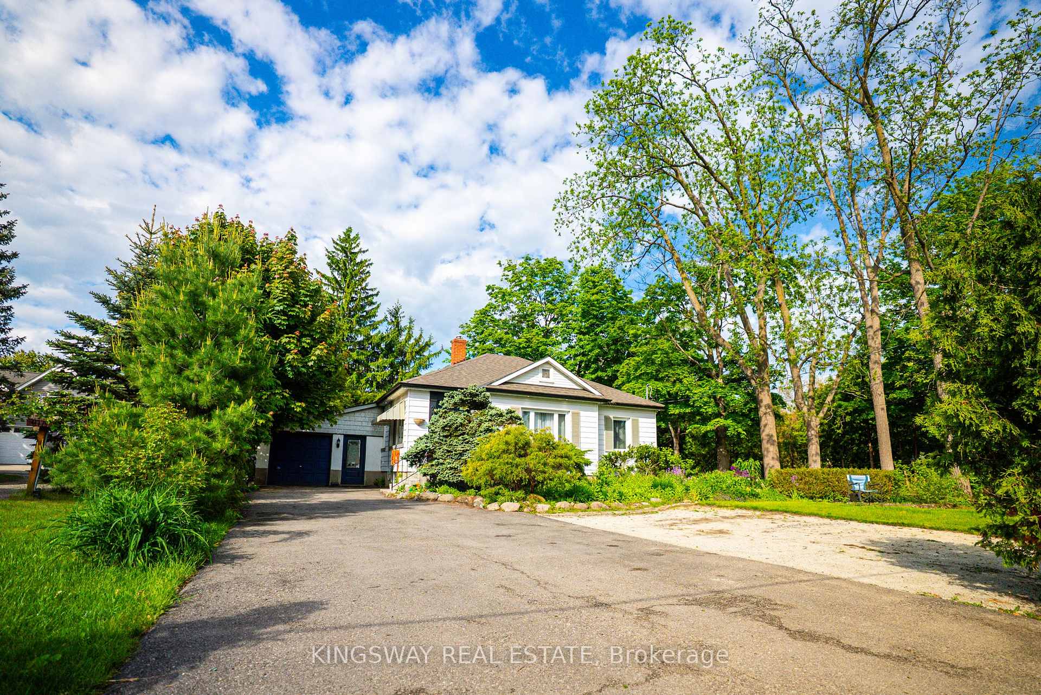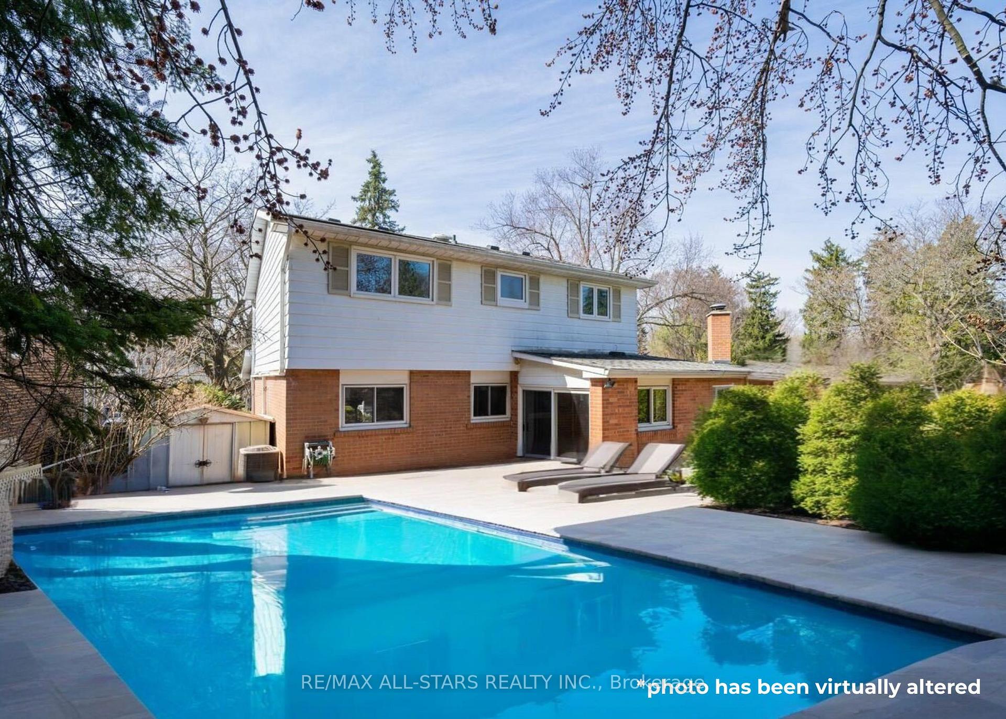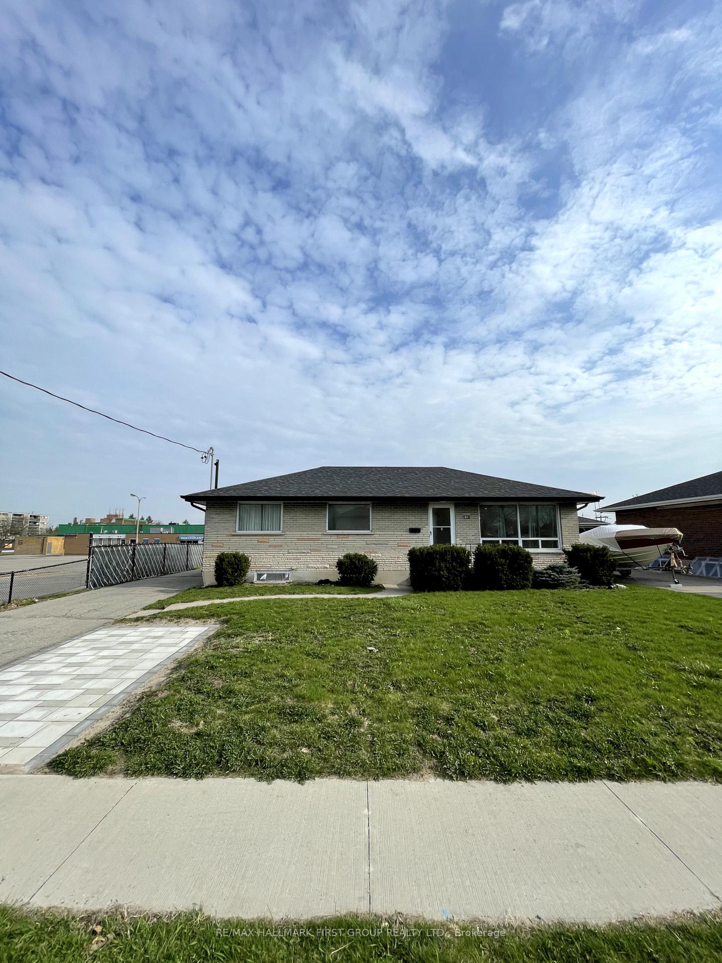21 Castle Mountain Drive, Brampton, ON L6R 2W9 W12056871
- Property type: Residential Freehold
- Offer type: For Sale
- City: Brampton
- Zip Code: L6R 2W9
- Neighborhood: Castle Mountain Drive
- Street: Castle Mountain
- Bedrooms: 7
- Bathrooms: 5
- Property size: < 700 ft²
- Garage type: Built-In
- Parking: 6
- Heating: Forced Air
- Cooling: Central Air
- Fireplace: 1
- Heat Source: Gas
- Kitchens: 2
- Family Room: 1
- Telephone: Yes
- Property Features: Fenced Yard, Hospital, Park, Place Of Worship, Public Transit, Rec./Commun.Centre
- Water: Municipal
- Lot Width: 45
- Lot Depth: 85.9
- Construction Materials: Brick
- Parking Spaces: 4
- ParkingFeatures: Private Double
- Sewer: Sewer
- Parcel Of TiedLand: No
- Special Designation: Unknown
- Roof: Shingles
- Washrooms Type1Pcs: 2
- Washrooms Type3Pcs: 5
- Washrooms Type4Pcs: 3
- Washrooms Type1Level: Main
- Washrooms Type2Level: Second
- Washrooms Type3Level: Second
- Washrooms Type4Level: Basement
- WashroomsType1: 1
- WashroomsType2: 2
- WashroomsType3: 1
- WashroomsType4: 1
- Property Subtype: Detached
- Tax Year: 2024
- Pool Features: None
- Farm Features: None
- Fireplace Features: Family Room, Natural Gas
- Basement: Apartment, Finished
- WaterSupplyTypes: Unknown
- Tax Legal Description: LOT 393, PLAN 43M1505, BRAMPTON. S/T RIGHT IN FAVOUR OF CASA-NORTH INVESTMENT INC. UNTIL THE LATER OF FIVE (5) YEARS FROM 2002 08 30 OR UNTIL 43M1505 HAS BEEN ASSUMED BY THE CORPORATION OF THE CITY OF BRAMPTON, AS IN PR307
- Tax Amount: 7283
Features
- All Elfs
- Cable TV Included
- Fenced Yard
- Fireplace
- Garage
- Heat Included
- Hospital
- Park
- Place Of Worship
- Public Transit
- Rec./Commun.Centre
- Sewer
- SS dishwasher
- SS stove with mounted SS microwave
- Stainless Steel fridge
Details
Your Search Ends Here! Welcome to 21 Castle Mountain Drive! Step through the double door entry into a home designed for comfort and style. The soaring high ceilings create an open and inviting atmosphere. The main floor offers distinct living and dining areas, along with a spacious family room-perfect for entertaining and everyday relaxation. The modern kitchen is a chef’s delight, featuring granite countertops, tall, upgraded cabinets, and a walkout to a large backyard perfect for entertaining and everyday relaxation. This 5+2 bedroom, 5 bathroom, home boasts two master suites and three full bathrooms on the upper level, making it ideal for a large family. The finished basement includes two additional bedrooms, a full bathroom, and a separate entrance, offering great potential for extended family or rental income. Located close to all amenities, this home is the perfect blend of luxury and convenience. Don’t miss out- schedule your viewing today!
- ID: 7053292
- Published: June 7, 2025
- Last Update: June 7, 2025
- Views: 2



