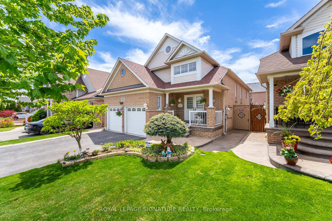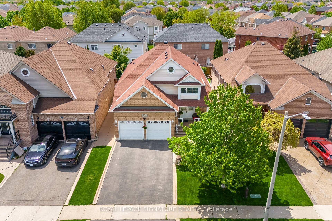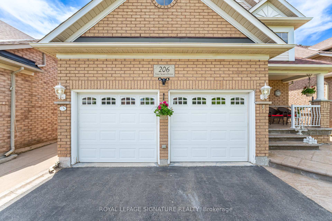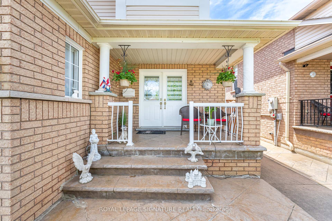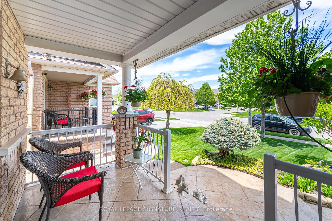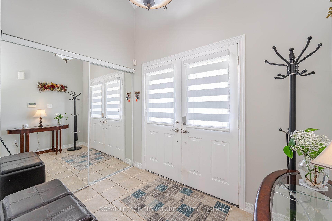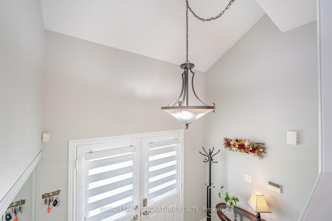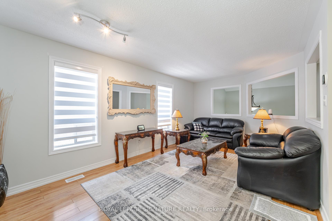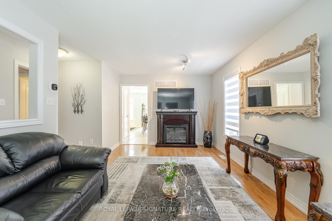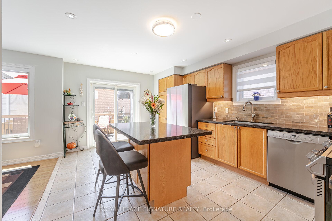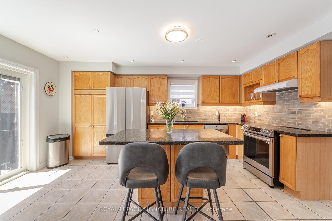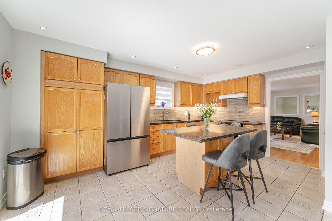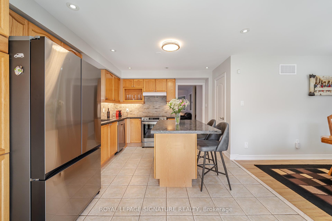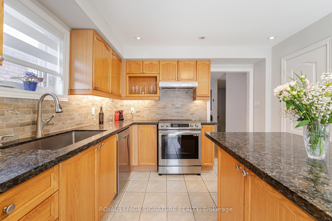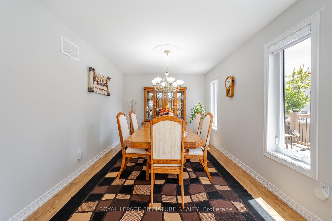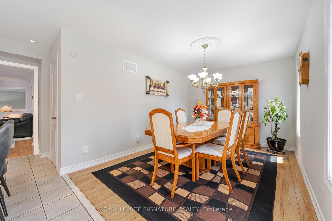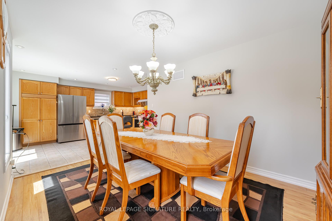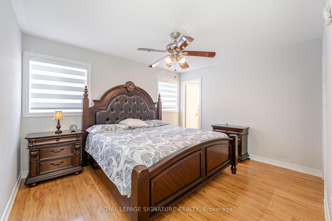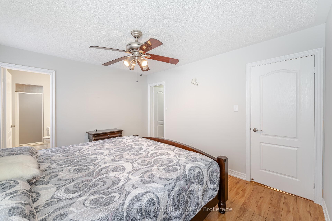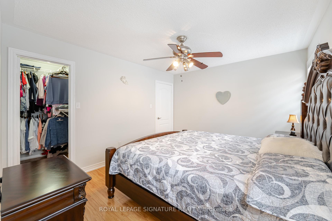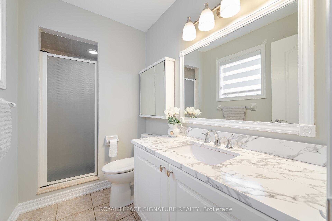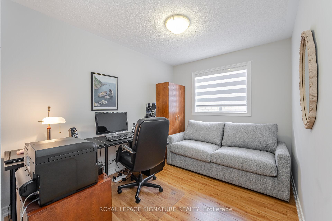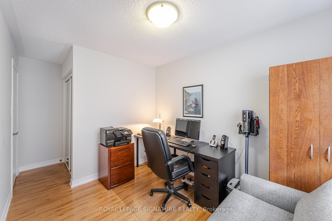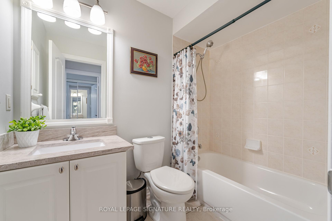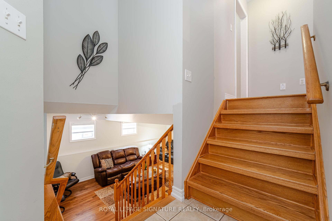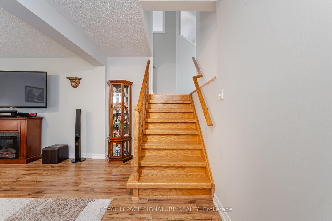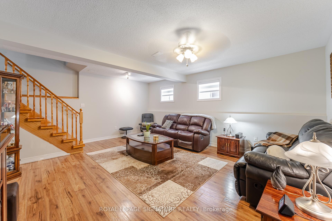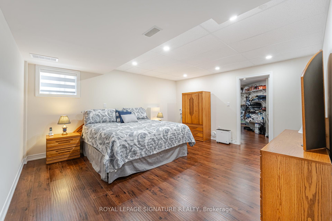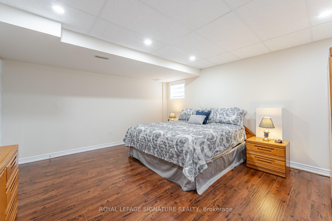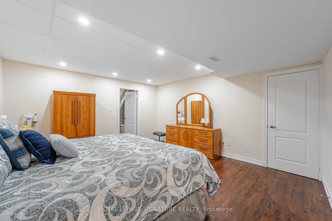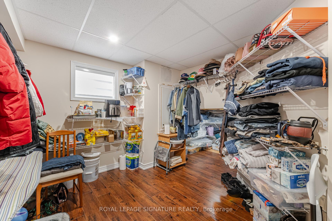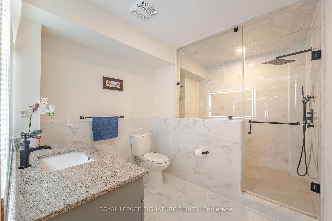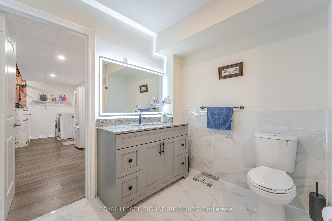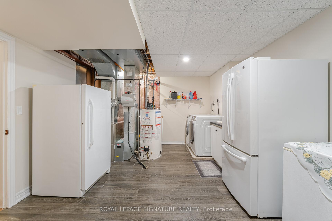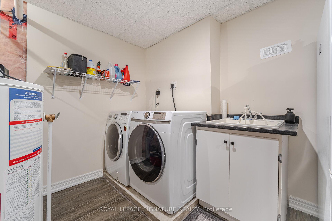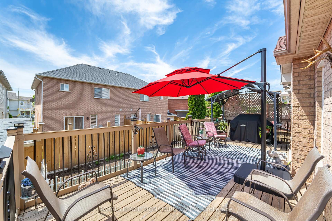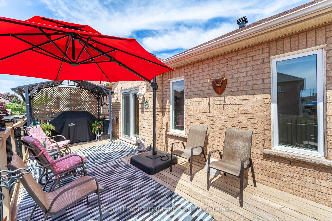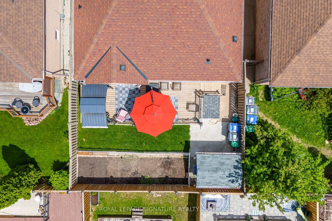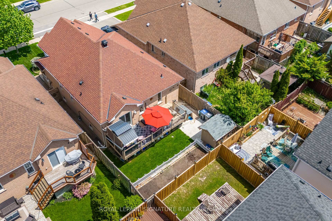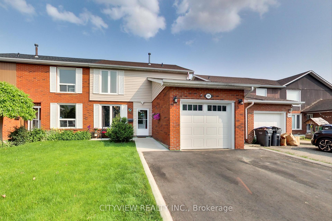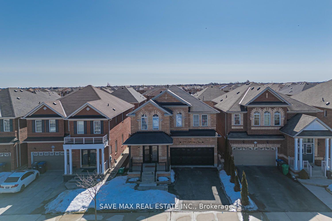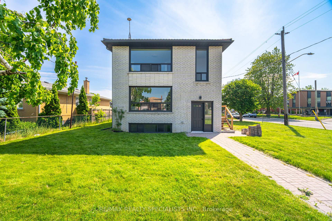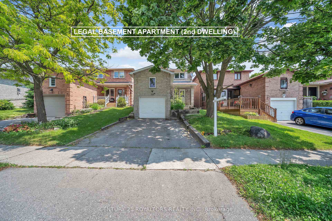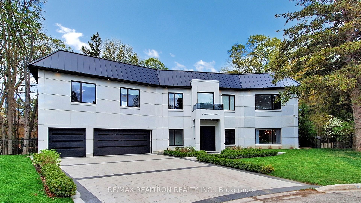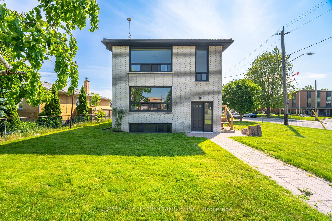206 Van Scott Drive, Brampton, ON L7A 1V9 W12163401
- Property type: Residential Freehold
- Offer type: For Sale
- City: Brampton
- Zip Code: L7A 1V9
- Neighborhood: Van Scott Drive
- Street: Van Scott
- Bedrooms: 3
- Bathrooms: 3
- Property size: 1100-1500 ft²
- Garage type: Attached
- Parking: 4
- Heating: Forced Air
- Cooling: Central Air
- Fireplace: 2
- Heat Source: Gas
- Kitchens: 1
- Telephone: Yes
- Exterior Features: Deck, Lawn Sprinkler System
- Property Features: Fenced Yard, Park, School
- Water: Municipal
- Lot Width: 40
- Lot Depth: 100
- Construction Materials: Brick
- Parking Spaces: 2
- ParkingFeatures: Private Double
- Sewer: Sewer
- Special Designation: Unknown
- Roof: Asphalt Shingle
- Washrooms Type1Pcs: 3
- Washrooms Type3Pcs: 3
- Washrooms Type1Level: Main
- Washrooms Type2Level: Main
- Washrooms Type3Level: Lower
- WashroomsType1: 1
- WashroomsType2: 1
- WashroomsType3: 1
- Property Subtype: Detached
- Tax Year: 2024
- Pool Features: None
- Security Features: Alarm System, Carbon Monoxide Detectors, Smoke Detector
- Fireplace Features: Electric
- Basement: Finished
- Tax Legal Description: Lot 91, Plan 43M1411
- Tax Amount: 5512
Features
- Cable TV Included
- CentralVacuum
- Dishwasher
- Fenced Yard
- Fireplace
- Fridge
- Garage
- Heat Included
- Park
- School
- Sewer
- Stove
Details
Immaculately Maintained & Totally Updated Raised Bungalow Ideal for Family Living with potential In-Law Suite! This beautifully updated raised bungalow offers approx. 2,000 sq ft of bright, functional living space, with 2+1 bedrooms and 3 full bathrooms. MAIN LEVEL features a spacious separate living room, formal dining area open to a large kitchen with center island, granite countertops, backsplash, newer stainless-steel appliances, and a walkout to a large deck and fully fenced back yard perfect for entertaining. The primary bedroom includes a walk-in closet and private 3-piece ensuite. Enjoy convenient inside access from the garage to a welcoming entry hall and bright lower level. FINISHED LOWER LEVEL, offers high ceilings, a large family room, an oversized bedroom with a walk-in closet and storage area, a 3-piece bath with a large walk-in shower, and a generous laundry room. Totally updated with newer roof, furnace, air conditioner, water softener, fence, inground sprinklers and much more, offering true move-in ready convenience. Located in a sought-after, family-friendly neighborhood close to parks, schools, and all amenities. Flexible layout ideal for extended family or potential in-law suite. A must-see property that checks all the boxes!
- ID: 7733276
- Published: June 14, 2025
- Last Update: June 14, 2025
- Views: 1

