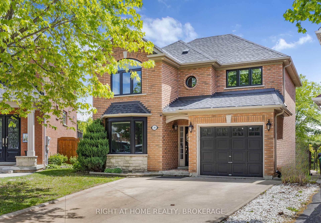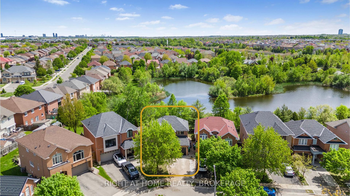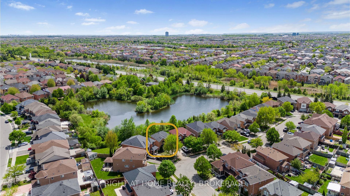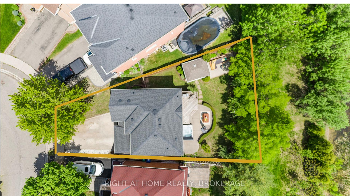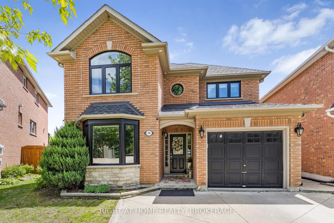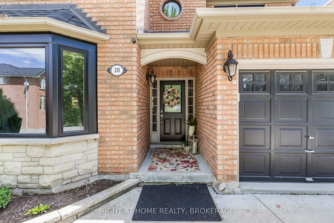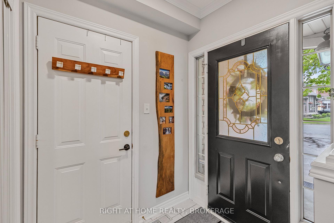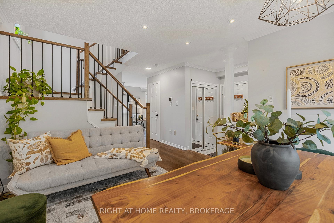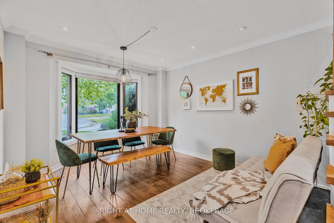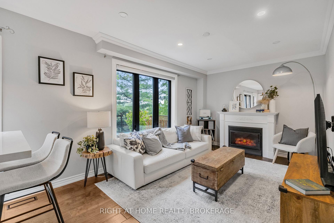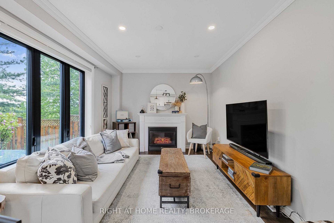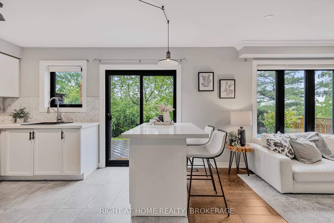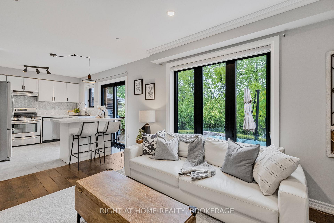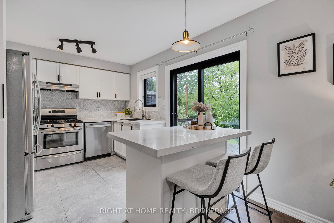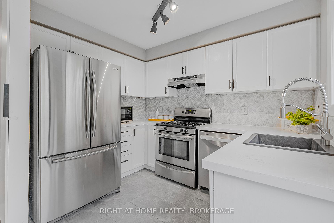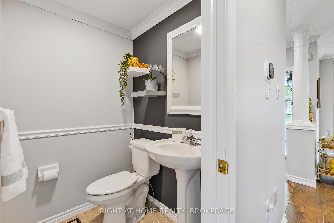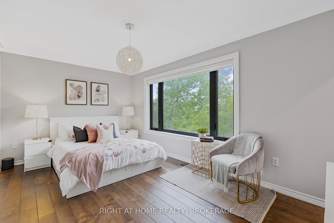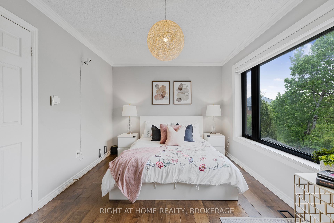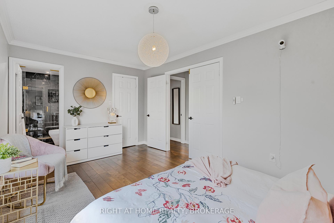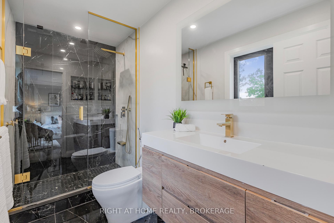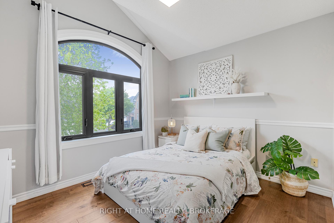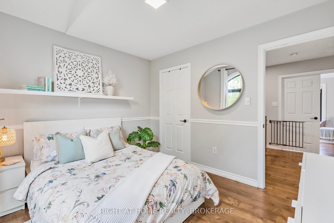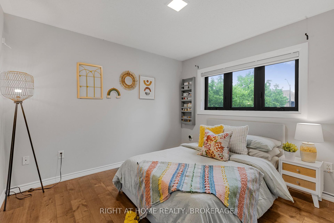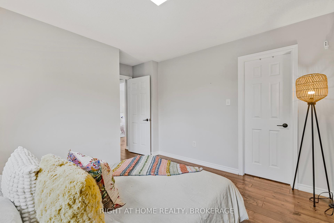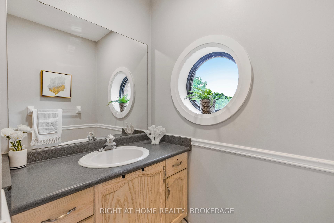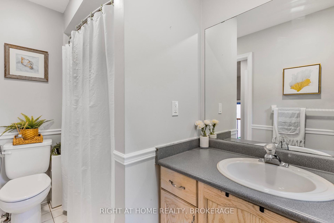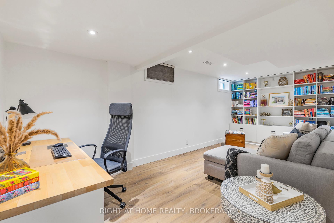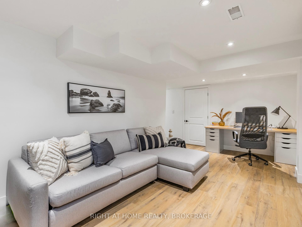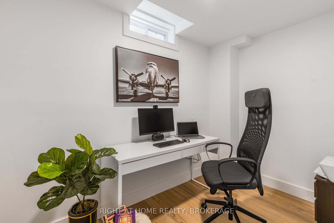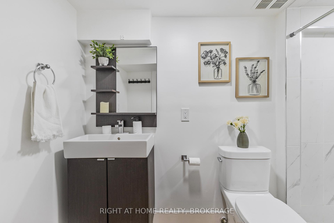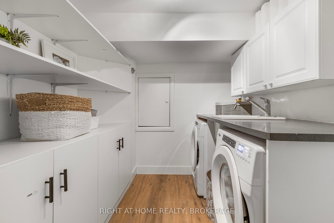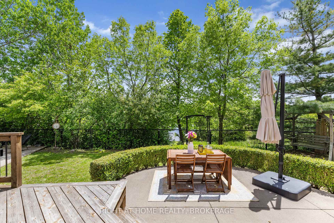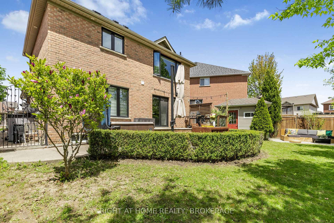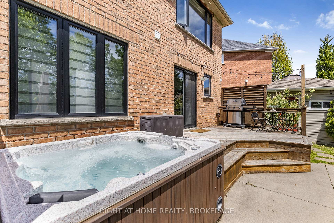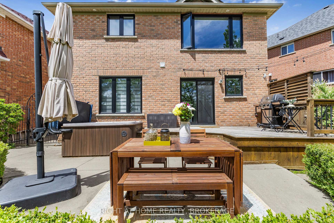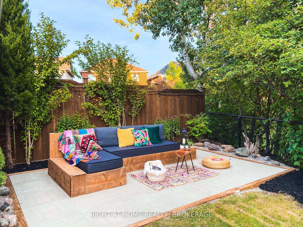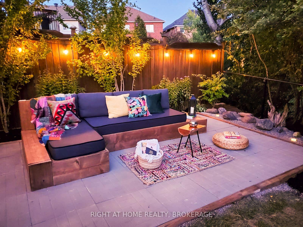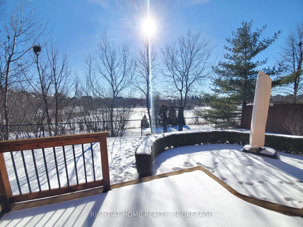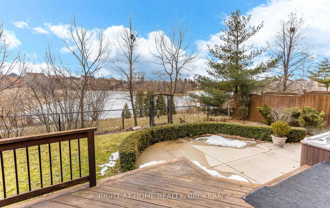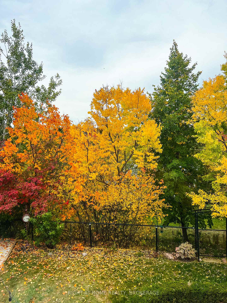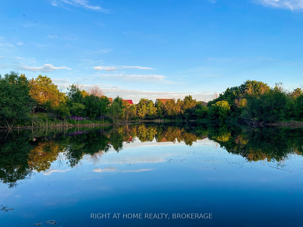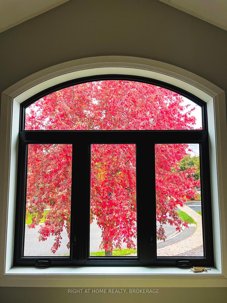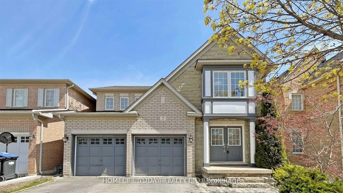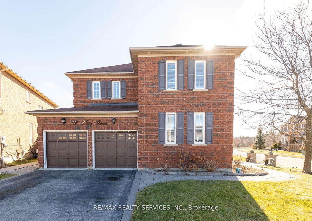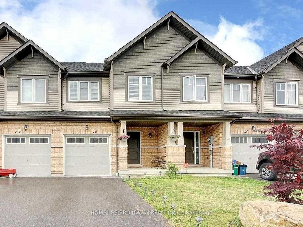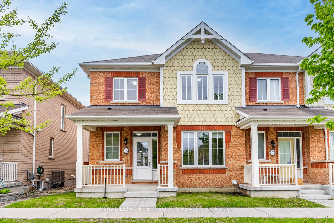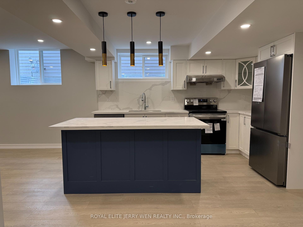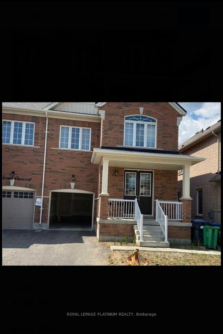20 Brambirch Crescent, Brampton, ON L7A 1V1 W12171368
- Property type: Residential Freehold
- Offer type: For Sale
- City: Brampton
- Zip Code: L7A 1V1
- Neighborhood: Brambirch Crescent
- Street: Brambirch
- Bedrooms: 3
- Bathrooms: 4
- Property size: 1500-2000 ft²
- Garage type: Built-In
- Parking: 4
- Heating: Forced Air
- Cooling: Central Air
- Fireplace: 1
- Heat Source: Gas
- Kitchens: 1
- Exterior Features: Hot Tub, Backs On Green Belt, Patio, Deck
- Property Features: Wooded/Treed, Lake/Pond, Fenced Yard, Greenbelt/Conservation, Place Of Worship, Public Transit
- Water: Municipal
- Lot Width: 28.4
- Lot Depth: 82.02
- Construction Materials: Brick, Stone
- Parking Spaces: 3
- ParkingFeatures: Private
- Lot Irregularities: 94.38 ft depth, 65 ft across the back!
- Sewer: Sewer
- Special Designation: Unknown
- Roof: Shingles
- Washrooms Type1Pcs: 3
- Washrooms Type3Pcs: 2
- Washrooms Type4Pcs: 3
- Washrooms Type1Level: Second
- Washrooms Type2Level: Second
- Washrooms Type3Level: Ground
- Washrooms Type4Level: Basement
- WashroomsType1: 1
- WashroomsType2: 1
- WashroomsType3: 1
- WashroomsType4: 1
- Property Subtype: Detached
- Tax Year: 2024
- Pool Features: None
- Fireplace Features: Natural Gas
- Basement: Finished
- Tax Legal Description: LOT 16, PLAN 43M1426, BRAMPTON
- Tax Amount: 5412.51
Features
- backyard swing.
- basement built-in shelves.
- Bathroom mirrors.
- Curtain rods
- Dishwasher
- Fenced Yard
- Fireplace
- Fireplace (As Is)
- Fridge
- Garage
- garage door opener.
- Garden Shed
- gas stove
- Greenbelt/Conservation
- Heat Included
- Hot Tub (AS IS)
- Lake/Pond
- light fixtures
- Place Of Worship
- powder room shelves
- Public Transit
- Sewer
- stair gates
- wall shelf in front bedroom
- washer & dryer
- window coverings
- Wooded/Treed
Details
Welcome to 20 Brambirch Crescent – Where Nature and Serenity Meets Modern Living. This immaculate and beautifully renovated 3-bed, 4-bath all-brick detached home sits on a quiet crescent in Northwest Sandalwood Parkway and offers the perfect blend of tranquility, privacy, and turnkey comfort. With over 2000 sq. ft. of finished space and a rare 65-ft pie-shaped ravine lot backing onto Barry Pond, this is a home that truly feels like a weekend escape – every day. Enjoy $100K+ in modern upgrades for long-term peace of mind: premium black windows, renovated bathrooms, quartz kitchen counters, engineered hardwood, new staircase, tile floors, pot lights, new light fixtures, window shades, and a full basement renovation with 3-pc bath, den, luxury vinyl flooring, and custom built-ins. Plus: new furnace, washer/dryer, and dishwasher. The bright kitchen features white cabinetry and serene pond views. Upstairs, generous bedrooms await including a primary retreat with a stunning picture window framing your peaceful greenspace, and chic renovated en suite. Outside, relax in the HydroPool self-cleaning hot tub, host on the stone patio in your entertainer’s backyard. Bonus features: gas fireplace, Ecobee thermostat, 4-car parking, gas BBQ hookup and 8×10 shed. Walk to schools, parks, places of worship, and shops. 10 mins to Mount Pleasant GO. Move-in ready. Rarely offered. A lifestyle you’ll love.
- ID: 5535220
- Published: May 24, 2025
- Last Update: May 24, 2025
- Views: 2

