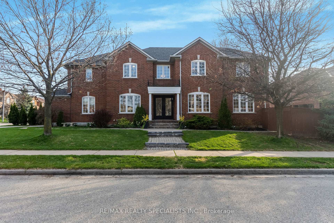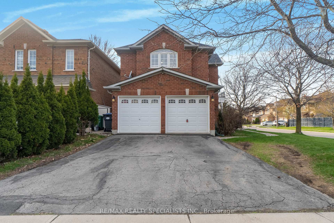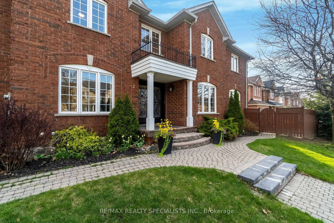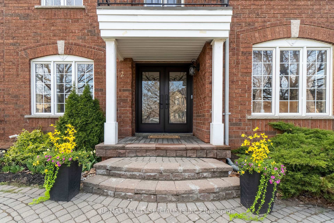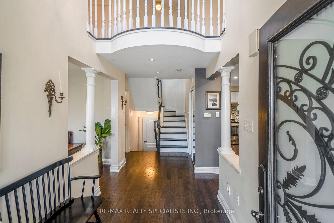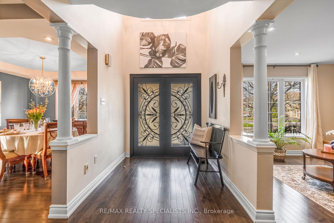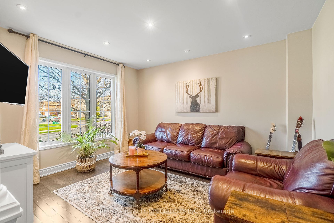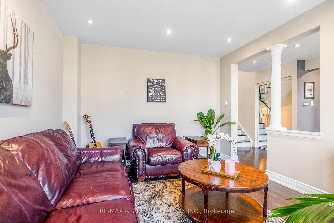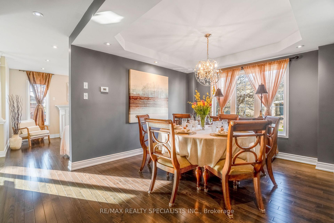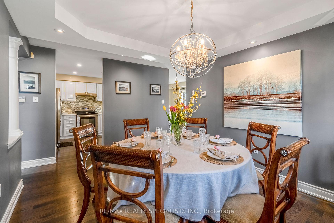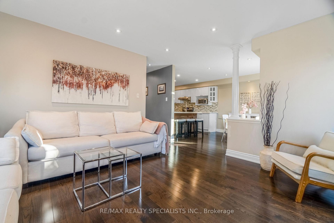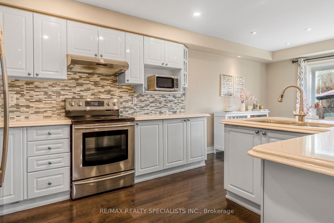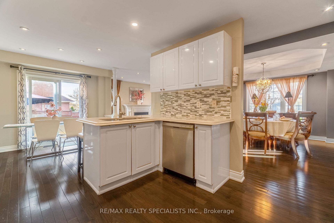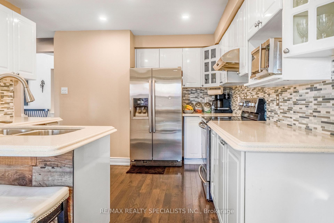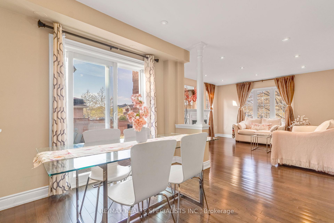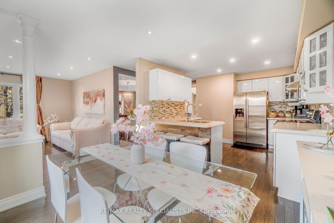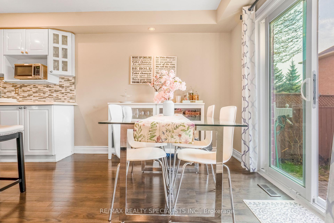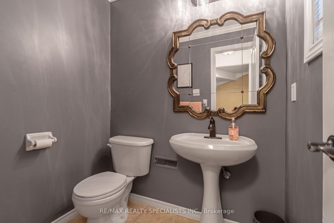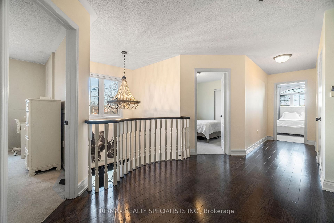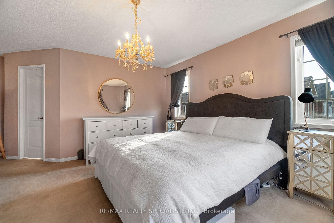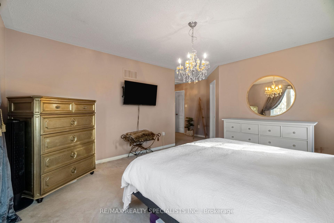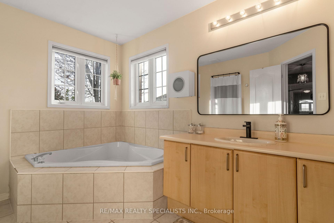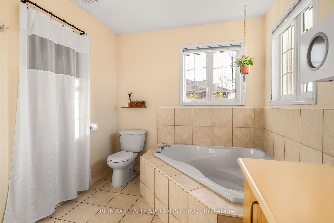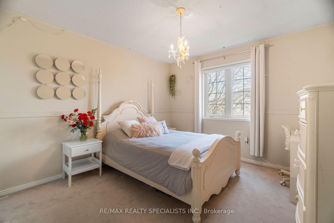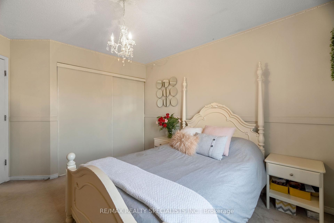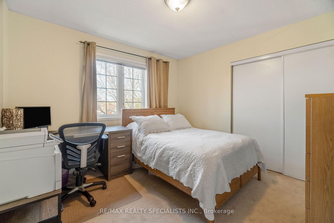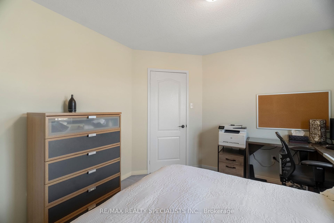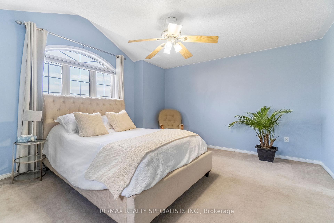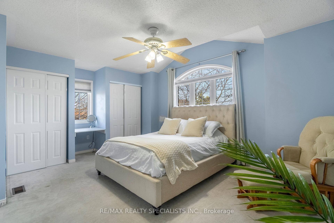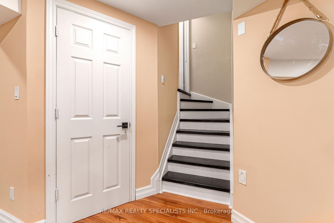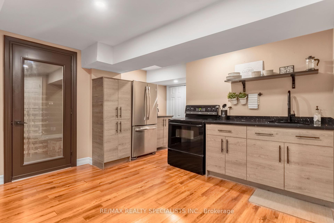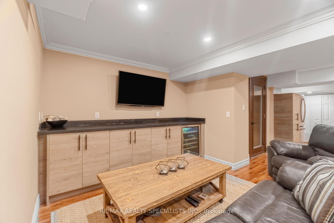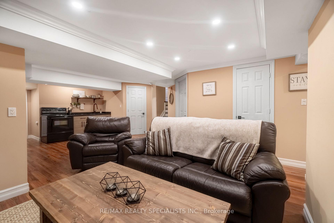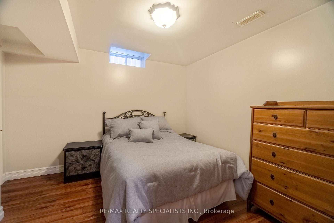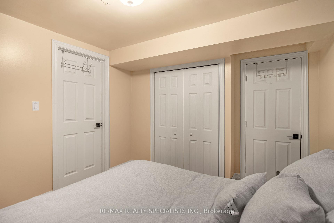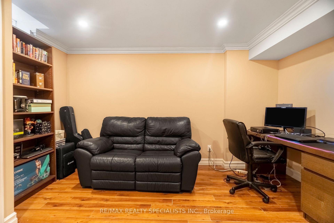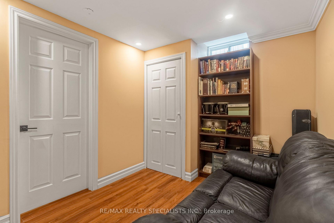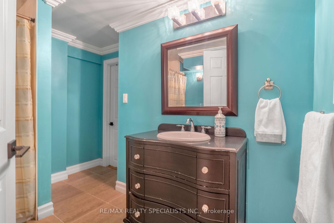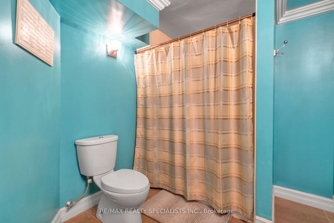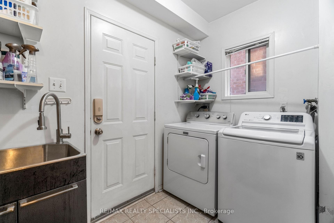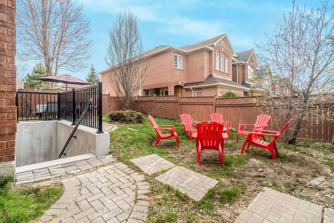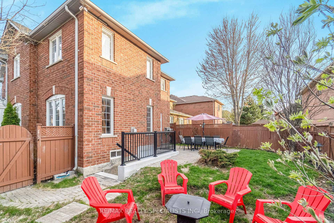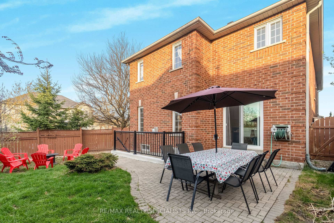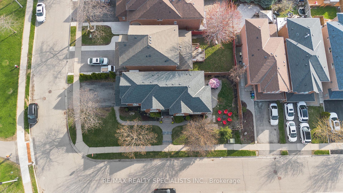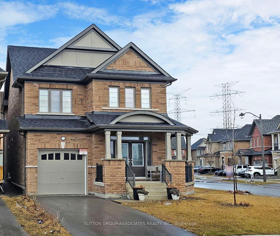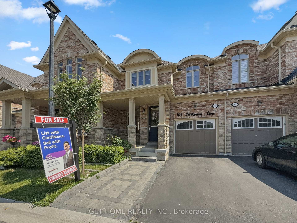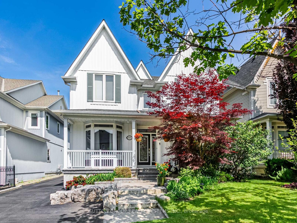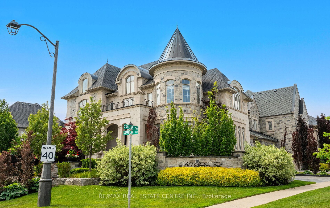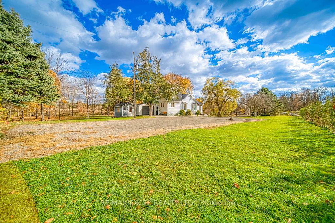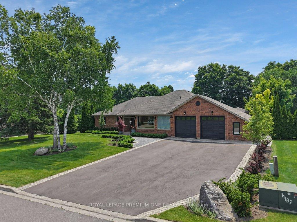2 Rainstorm Road, Brampton, ON L6R 2H4 W12133845
- Property type: Residential Freehold
- Offer type: For Sale
- City: Brampton
- Zip Code: L6R 2H4
- Neighborhood: Rainstorm Road
- Street: Rainstorm
- Bedrooms: 6
- Bathrooms: 4
- Property size: 2500-3000 ft²
- Garage type: Attached
- Parking: 6
- Heating: Forced Air
- Cooling: Central Air
- Fireplace: 1
- Heat Source: Gas
- Kitchens: 2
- Family Room: 1
- Water: Municipal
- Lot Width: 42.04
- Lot Depth: 110.04
- Construction Materials: Brick
- Parking Spaces: 4
- ParkingFeatures: Private
- Sewer: Sewer
- Special Designation: Unknown
- Roof: Shingles
- Washrooms Type1Pcs: 2
- Washrooms Type3Pcs: 4
- Washrooms Type4Pcs: 4
- Washrooms Type1Level: Main
- Washrooms Type2Level: Second
- Washrooms Type3Level: Second
- Washrooms Type4Level: Basement
- WashroomsType1: 1
- WashroomsType2: 1
- WashroomsType3: 1
- WashroomsType4: 1
- Property Subtype: Detached
- Tax Year: 2024
- Pool Features: None
- Fireplace Features: Electric
- Basement: Apartment, Separate Entrance
- Tax Legal Description: LOT 81, PLAN 43M1298 ; S/T EASE IN FAVOUR OF LT 82, PL 43M1298 OVER PT LT 81, PL 43M1298 DES PT 1, 43R23336 AS IN LT1914022 ; S/T RIGHT IN FAVOUR OF 1223578 ONTARIO LIMITED UNTIL A) CITY OF BRAMPTON ASSUMES ALL WORKS & SERVICES OF PL 43M1298 OR B) 10 YEARS FROM 99/02/18 AS IN LT1914216 ; BRAMPTON
- Tax Amount: 6553
Features
- 2 SS Fridges
- 2 Ss Stoves
- Dryer And SS Over The Range Hood
- Fireplace
- Garage
- Heat Included
- Sewer
- SS dishwasher
- Washer
Details
Stunning and well-maintained 4-bedroom, 4-washroom detached home with a 2-bedroom basement apartment featuring a separate entrance perfect for extended family or potential rental income. Approximately 3500 sqft of living space. Situated on a desirable corner lot with unobstructed park views, this home showcases pride of ownership throughout. A grand open-to-above foyer welcomes you into bright, spacious living, family, and dining areas filled with natural light from oversized windows. The beautifully landscaped backyard offers a private patio, ideal for entertaining. Conveniently located near schools, parks, and shopping, with just a 1-minute drive or 9-minute walk to Trinity Commons Mall, 3-minute drive (1.7 km) to Hwy 410, 6-minute drive (2.4 km) to Brampton Civic Hospital, and -minute drive (1.6 km) to Save Max Sports Centre this home blends comfort, location, and income potential seamlessly. Check the grand *Virtual Tour* & Attached Feature Sheet. This home comes with 6 months warranty on Electrical, Plumbing and all Systems&Appliances.
- ID: 8280828
- Published: June 19, 2025
- Last Update: June 19, 2025
- Views: 1

