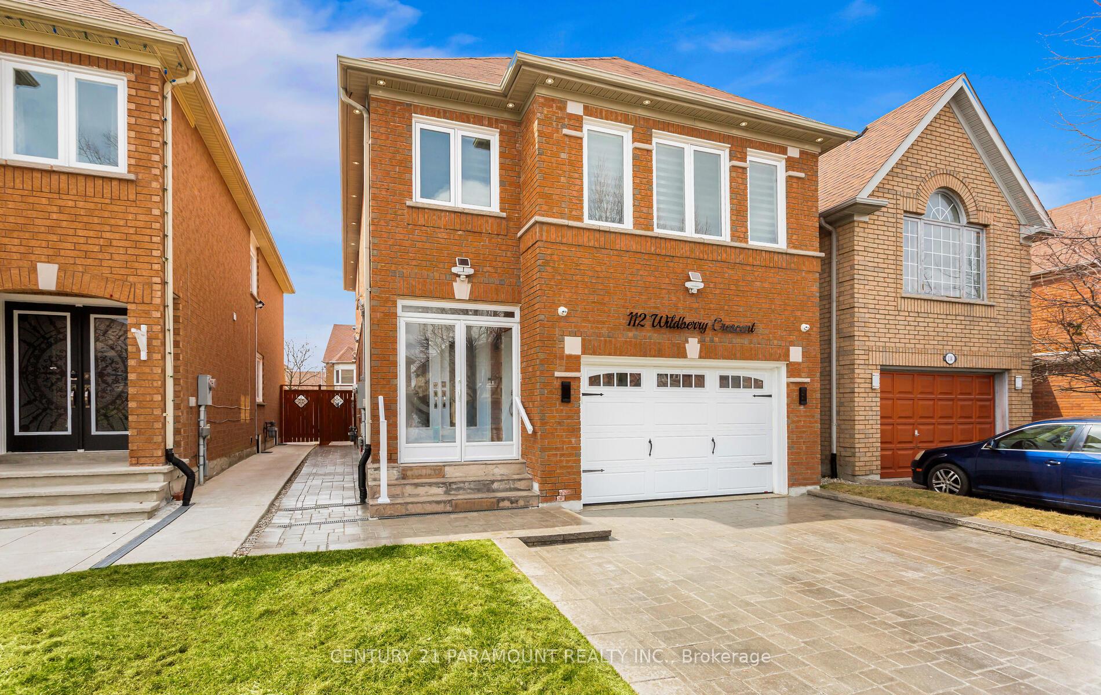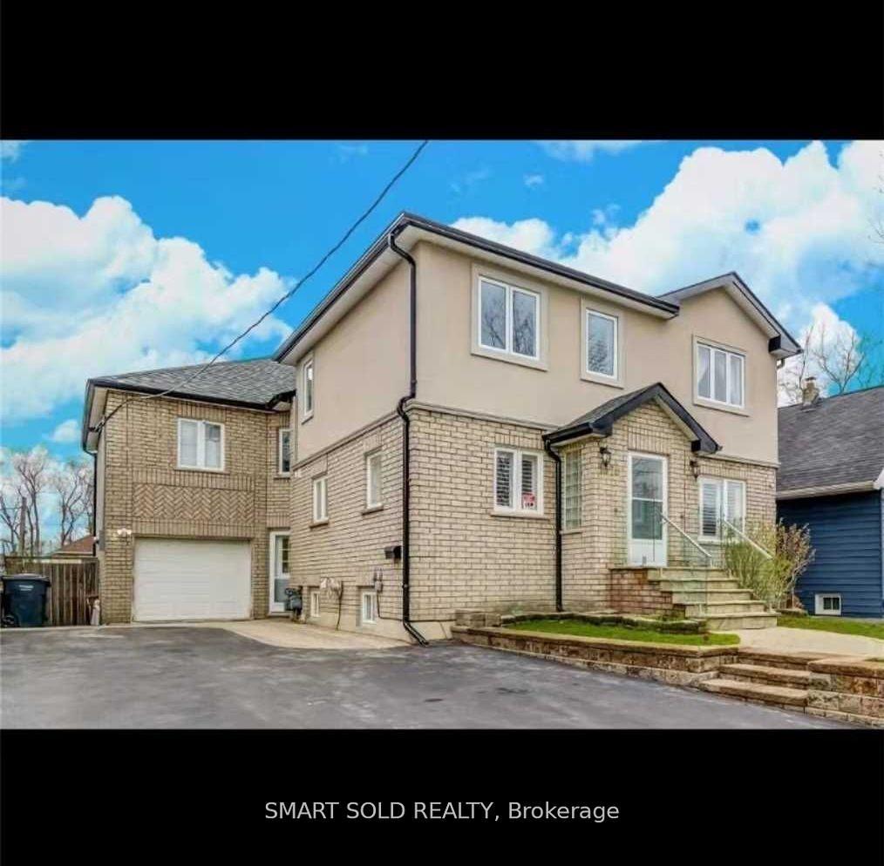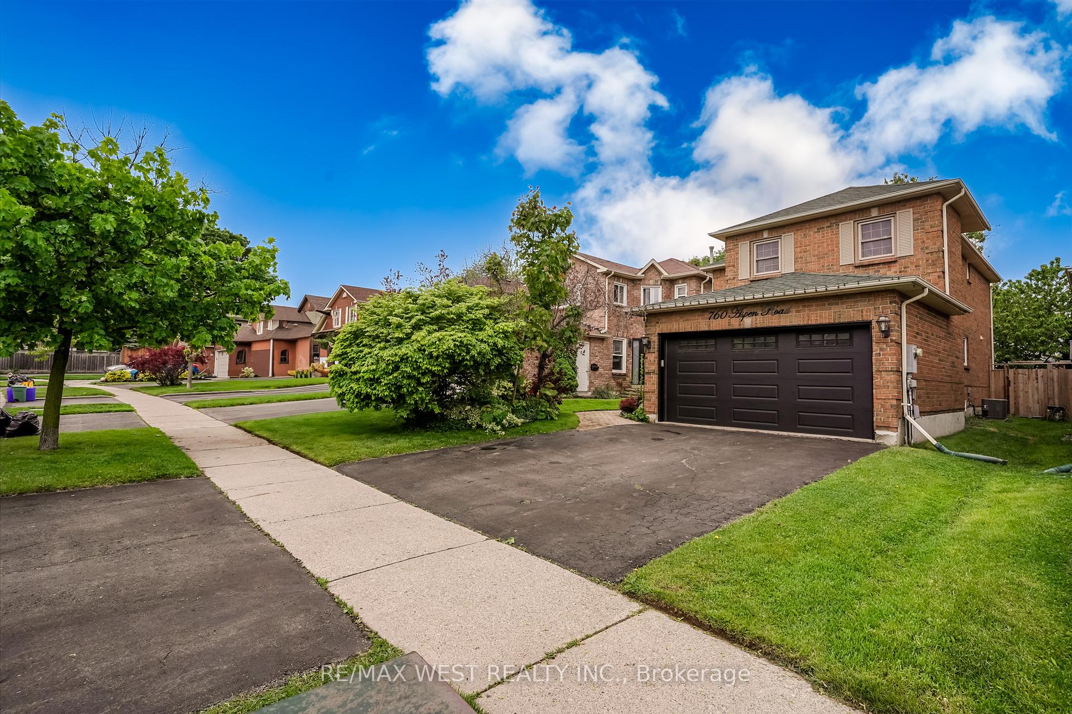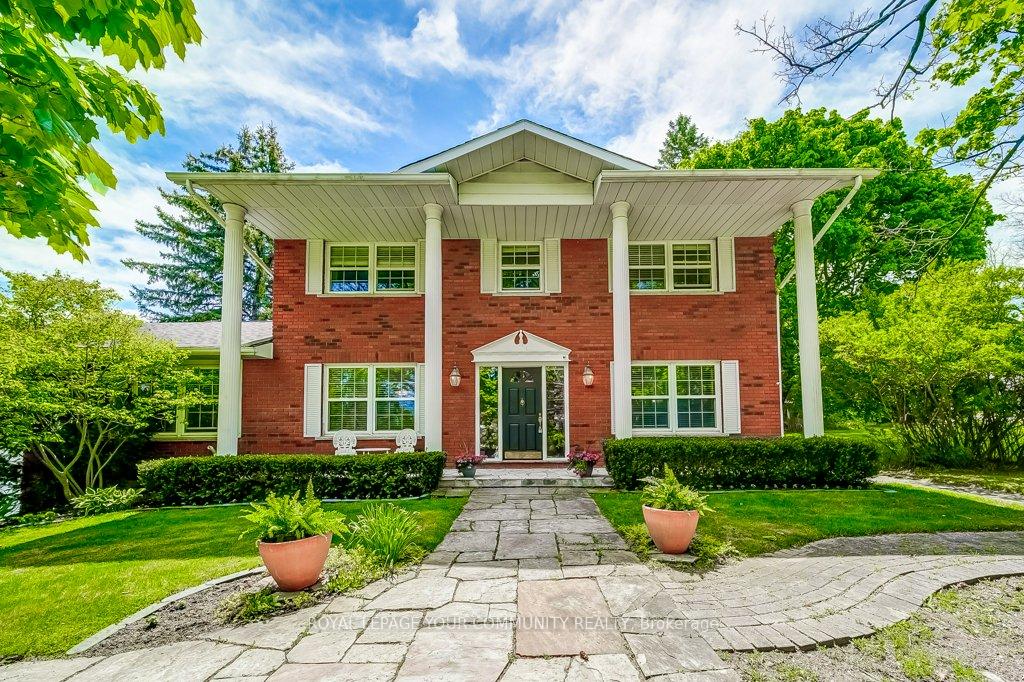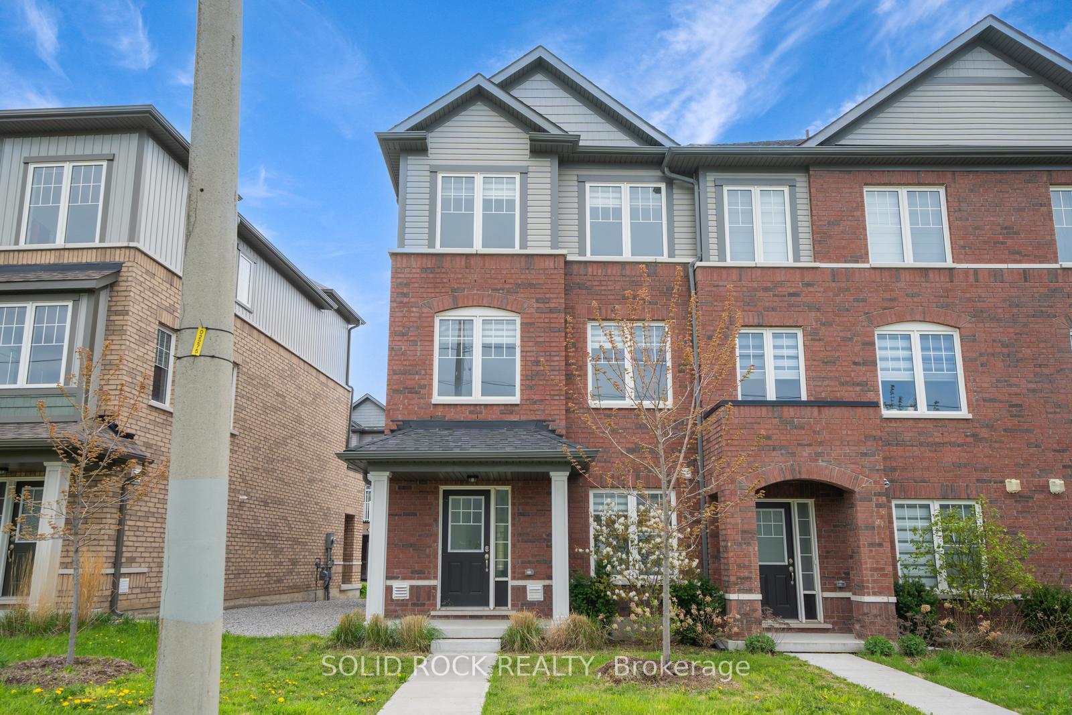19 Hearthstone Court, Brampton, ON L6S 1N8 W12270445
- Property type: Residential Freehold
- Offer type: For Sale
- City: Brampton
- Zip Code: L6S 1N8
- Neighborhood: Hearthstone Court
- Street: Hearthstone
- Bedrooms: 3
- Bathrooms: 2
- Property size: 700-1100 ft²
- Lot size: 2428.3 ft²
- Garage type: None
- Parking: 4
- Heating: Other
- Cooling: Wall Unit(s)
- Heat Source: Other
- Kitchens: 1
- Property Features: Cul de Sac/Dead End, Fenced Yard, Park, Place Of Worship, Public Transit, School
- Water: Municipal
- Lot Width: 34.69
- Lot Depth: 70
- Construction Materials: Aluminum Siding
- Parking Spaces: 4
- Sewer: Sewer
- Special Designation: Unknown
- Zoning: RM1(A)
- Roof: Asphalt Rolled
- Washrooms Type1Pcs: 4
- Washrooms Type1Level: Second
- Washrooms Type2Level: Basement
- WashroomsType1: 1
- WashroomsType2: 1
- Property Subtype: Detached
- Tax Year: 2024
- Pool Features: None
- Basement: Full, Finished
- Tax Legal Description: PCL A-103, SEC 43-954 ; PT BLK A, PL 954 , PART 110 & 110A , 43R1481 , S/T AN EASEMENT OVER PART 110A ON PLAN 43R1481 IN FAVOUR OF THE OWNERS FROM TIME TO TIME OF PART 111 FOR THE PURPOSE OF GENERAL MAINTENANCE TO BE EFFECTED TO THAT PORTION OF THE STRUCTURE LOCATED ON THE SAID PART 111 WHICH IS ADJACENT TO THE SAID PART 110A. T/W AN EASEMENT OVER PART 109A ON SAID PLAN 43R1481 IN FAVOUR OF THE OWNERS FROM TIME TO TIME OF PARTS 110 AND 110A... (CT\'D IN GEO)
- Tax Amount: 3553
Features
- 2 backyard sheds
- 3 ductless splits
- Cul de Sac/Dead End
- Dishwasher
- Dryer
- electric fireplace in living room
- Fenced Yard
- Fridge
- Heat Included
- Microwave)
- Park
- Place Of Worship
- Public Transit
- School
- Sewer
- Stove
- Washer
Details
Welcome to this beautifully maintained 3-bedroom, 2-bathroom home that offers the perfect blend of comfort and functionality. Bathed in natural light throughout, this home features spacious living areas ideal for family life and entertaining. The bright and airy kitchen flows seamlessly into the open-concept dining and living areas, creating a warm and inviting atmosphere. Enjoy the convenience of a private driveway with room for up to 4 vehiclesperfect for gatherings or growing families. Downstairs, a full basement offers endless possibilities: a playroom, home gym, media space, or even a guest suite with it’s own 3-piece bathroom! Located just steps from Chinguacousy Park, top-rated schools, and shopping, and only minutes to the 407, this home offers the best of Brampton living. Dont miss your chance to make it yours!
- ID: 10382017
- Published: July 8, 2025
- Last Update: July 8, 2025
- Views: 1





















