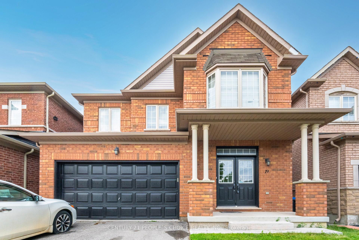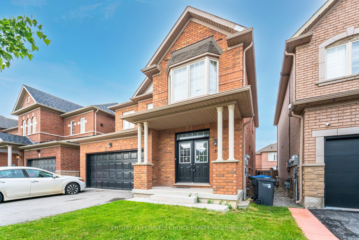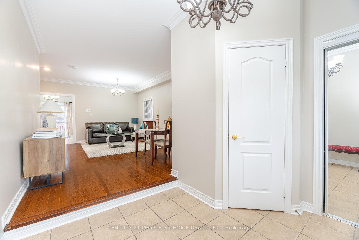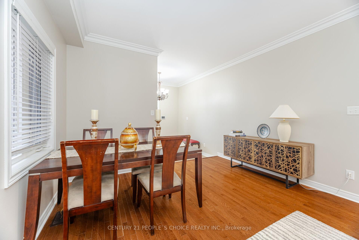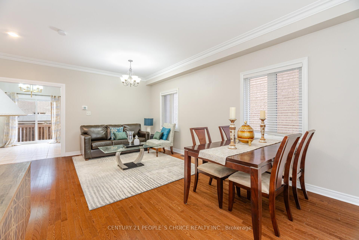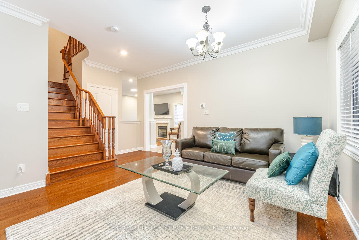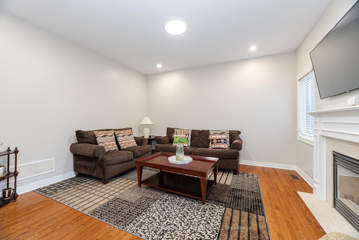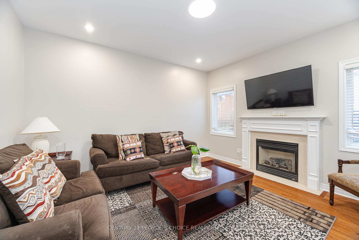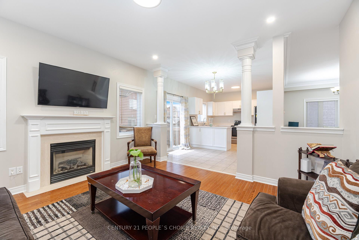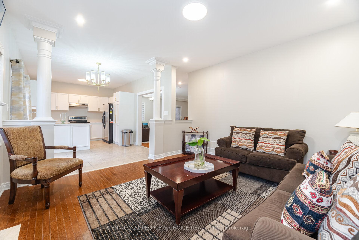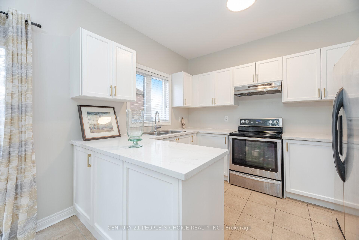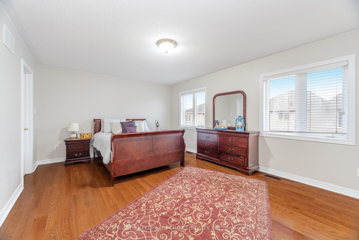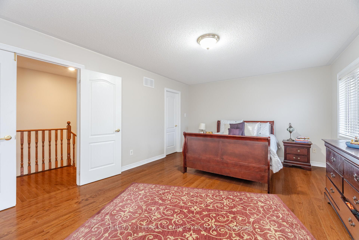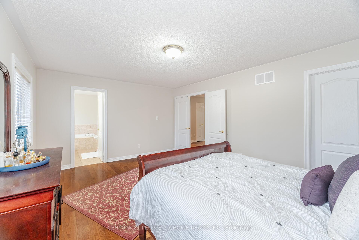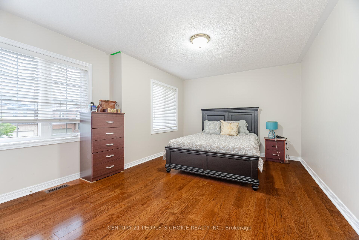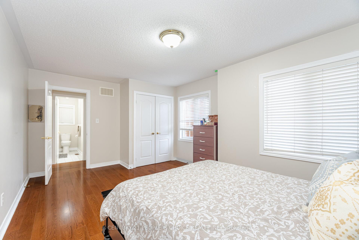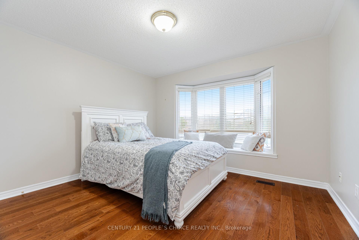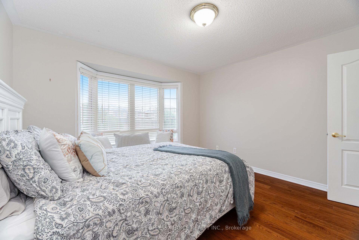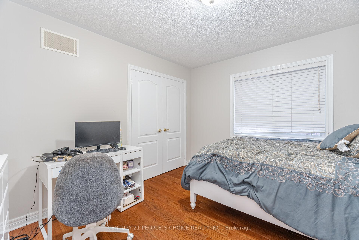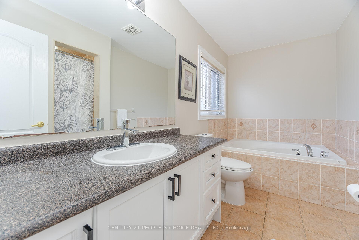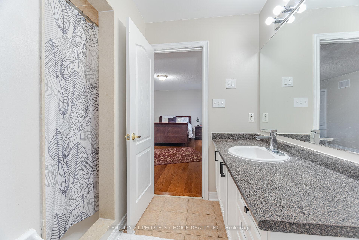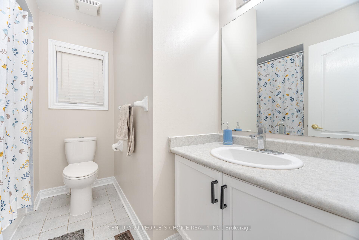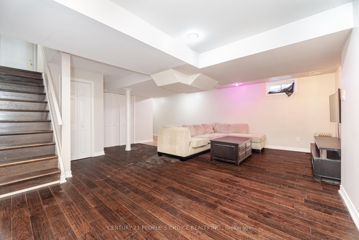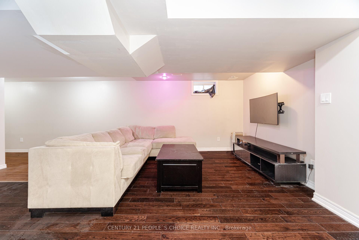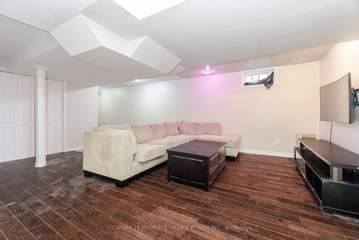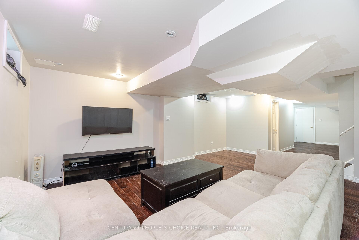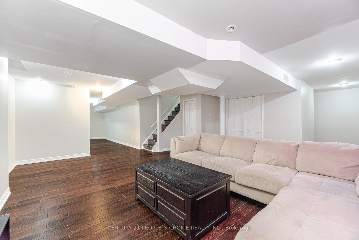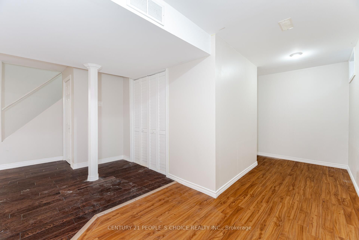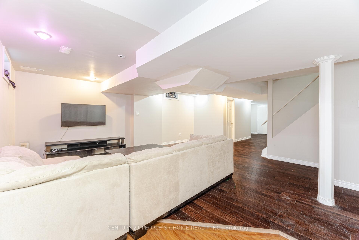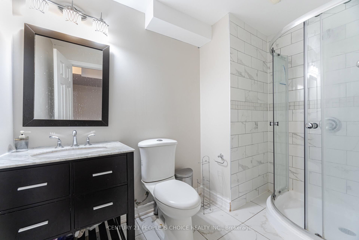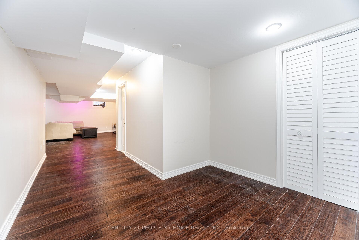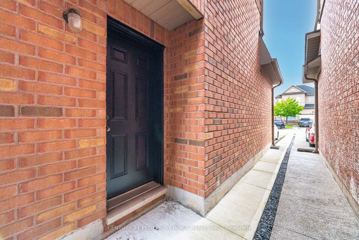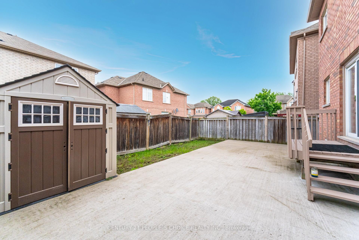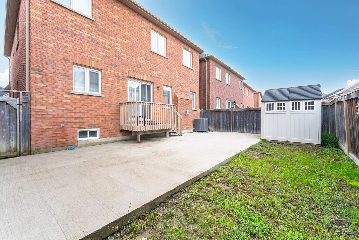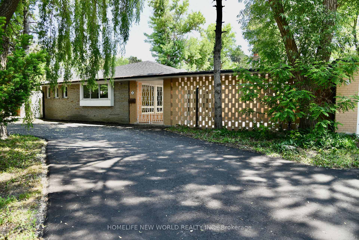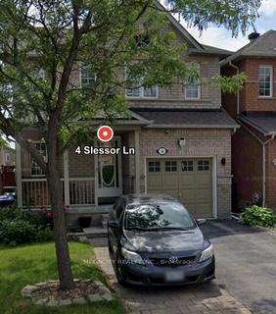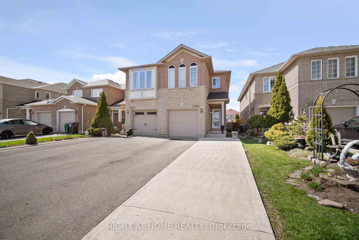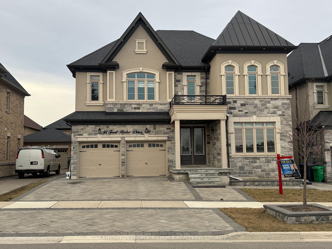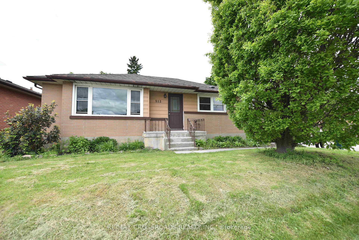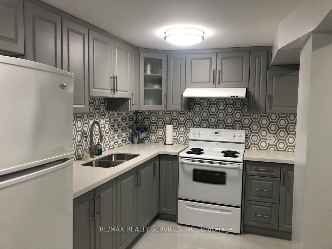19 Frobischer Drive, Brampton, ON L6R 0L4 W12238577
- Property type: Residential Freehold
- Offer type: For Sale
- City: Brampton
- Zip Code: L6R 0L4
- Neighborhood: Frobischer Drive
- Street: Frobischer
- Bedrooms: 4
- Bathrooms: 4
- Property size: 2000-2500 ft²
- Garage type: Built-In
- Parking: 6
- Heating: Forced Air
- Cooling: Central Air
- Heat Source: Gas
- Kitchens: 1
- Family Room: 1
- Water: Municipal
- Lot Width: 37.86
- Lot Depth: 90
- Construction Materials: Brick
- Parking Spaces: 4
- ParkingFeatures: Private
- Sewer: Sewer
- Special Designation: Unknown
- Roof: Asphalt Shingle
- Washrooms Type1Pcs: 3
- Washrooms Type3Pcs: 3
- Washrooms Type4Pcs: 2
- Washrooms Type1Level: Second
- Washrooms Type2Level: Second
- Washrooms Type3Level: Basement
- Washrooms Type4Level: Main
- WashroomsType1: 1
- WashroomsType2: 1
- WashroomsType3: 1
- WashroomsType4: 1
- Property Subtype: Detached
- Tax Year: 2025
- Pool Features: None
- Fireplace Features: Living Room
- Basement: Finished, Separate Entrance
- Tax Legal Description: LOT 85, PLAN 43M1715 *
- Tax Amount: 7371.96
Features
- 7-Eleven
- Active Revive Physiotherapy
- All Just Minutes Away. Also Nearby Are New Motion Physio
- And Culinary Conveniences Right At Your Doorstep. With Easy Access To Public Transit
- And Essential Services
- and more.
- And The Guruvayurappan Temple Of Brampton
- Circle K
- Esso
- Family Doctor Pharmacy
- Fireplace
- Garage
- Great Local Schools Like Shaw Public School And Sandalwood Heights Secondary
- Health
- Heat Included
- Indian Punjabi Bazaar
- Madhubani Restaurant
- Moga's Pizza
- Nearby Parks
- Offering Spiritual
- SAI Tiffin Services
- Sewer
- TD Bank
- This Home Truly Has It All. Move-In Ready And Lovingly Maintained
- This Is Your Chance To Own A Home That Checks Every Box. Don't Miss Out. Book Your Private Viewing Today!
- Walk To Tim Hortons
- Wild Wing
Details
Detached—- Home With —-Double Garage—- In A Prime Location. This Stunning —-4-Bedroom—-Detached Home Offers The Perfect Blend Of Elegance, Comfort, And Functionality. This Property Features A —-***Finished Basement***—-With A —-Separate—- ***Side Entrance***—- And—-Full Bathroom—-Making It An Ideal Setup For Multi-Generational Living Or A—-Potential In-Law Suite—-. Located In One Of Brampton’s Most Sought-After —-Family-Friendly Neighborhoods—-. Step Inside To Discover Gleaming —-***Hardwood FloorsThroughout***—- The Main And Second Levels, Including All Bedrooms. Each Bedroom Is —-Generously Sized—- To Provide Ample Living Space, And One Of The Rooms Is Accentuated By A —-Beautiful Bay—- Window That Invites Abundant Natural Light. The Spacious Living And Dining Areas Flow Seamlessly, Creating A Warm And Inviting Atmosphere For Entertaining Guests Or Relaxing With Family. The—-***Newly Renovated Kitchen***—-Boasts—-Quartz Counters—-Contemporary Finishes, Stainless Steel Appliances, Ample Cabinetry, And A Functional Layout Designed For Everyday Living. Outside, Enjoy The Peace And Quiet Of A Mature, Tree-Lined Street While Still Being Steps Away From Everyday Essentials.
- ID: 8685161
- Published: June 22, 2025
- Last Update: June 23, 2025
- Views: 3

