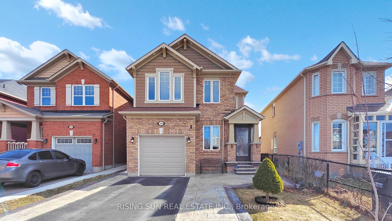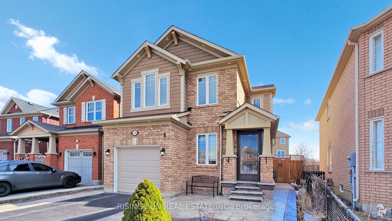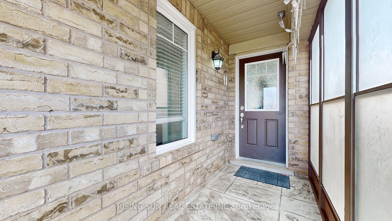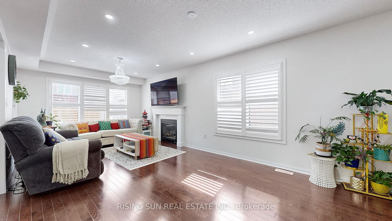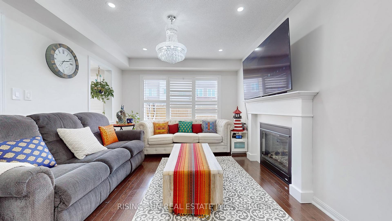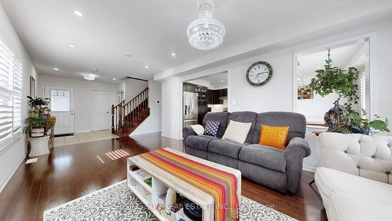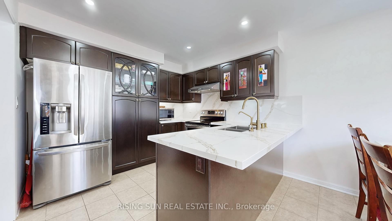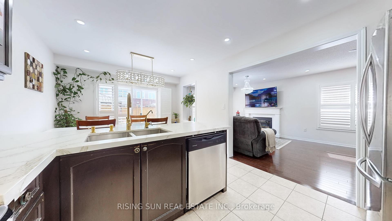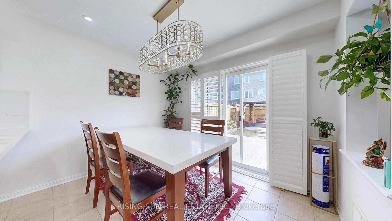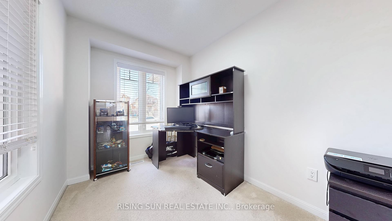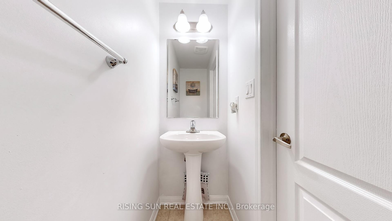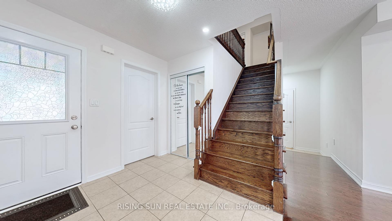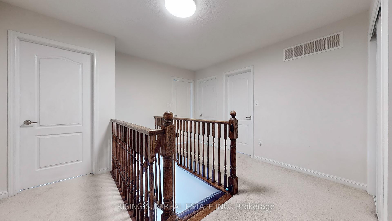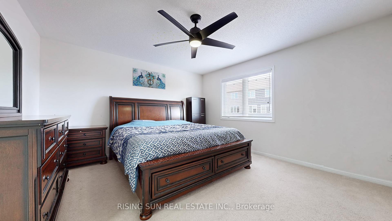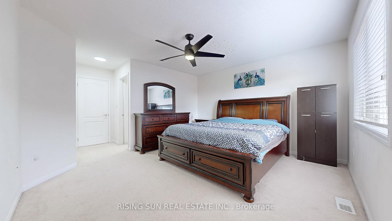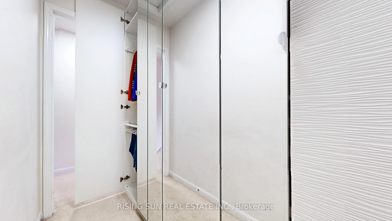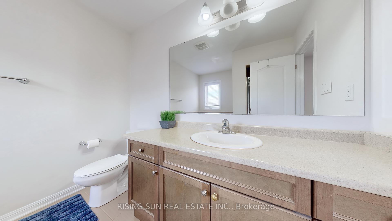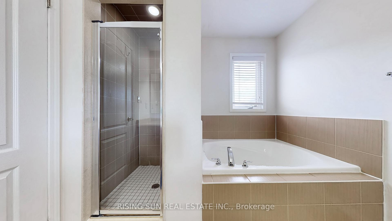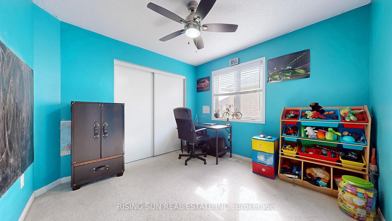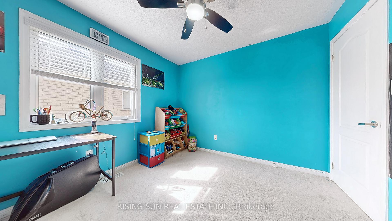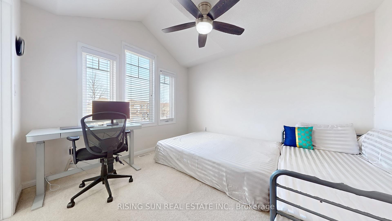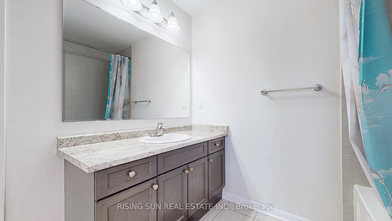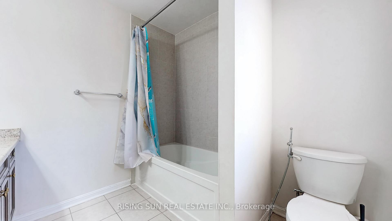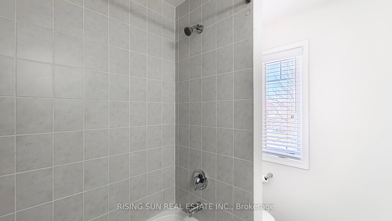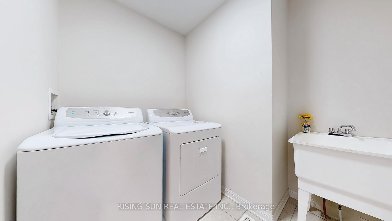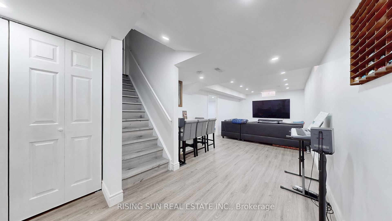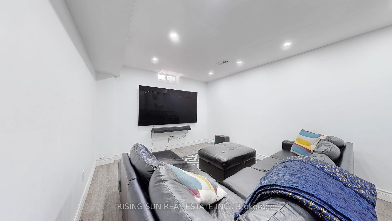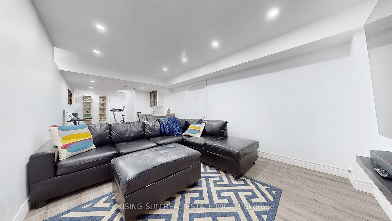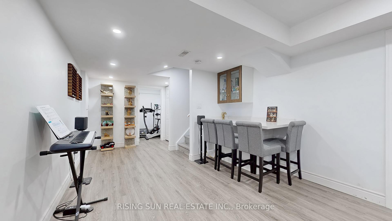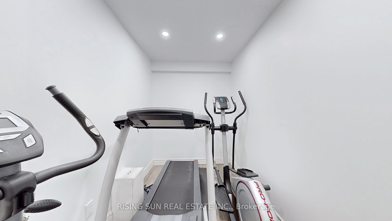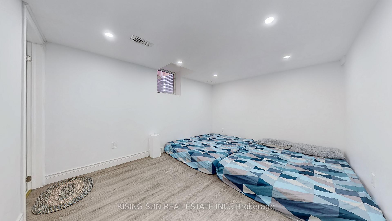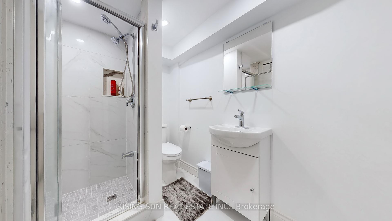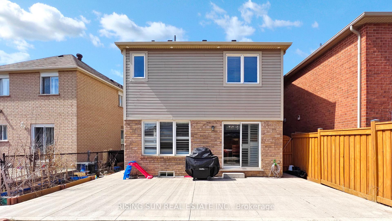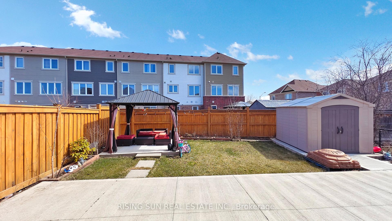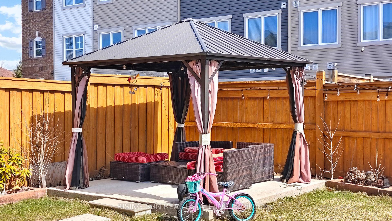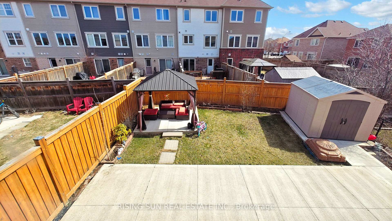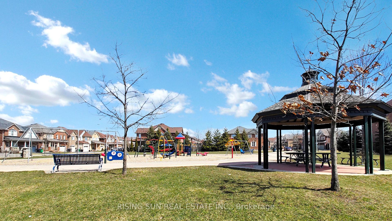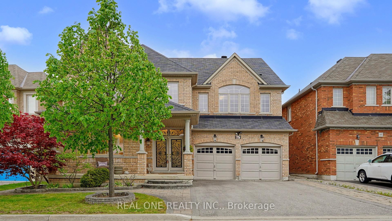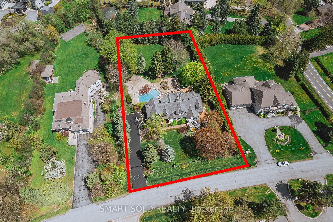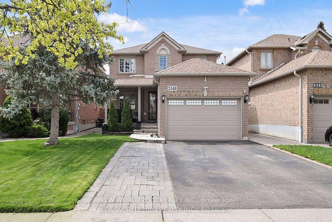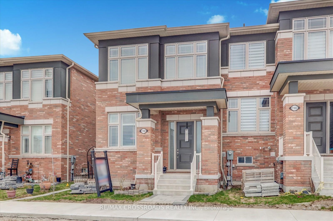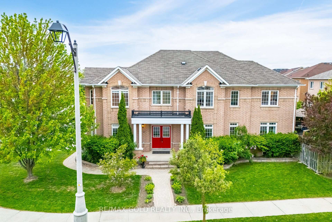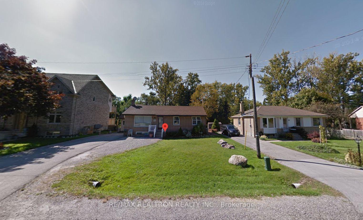185 Lockwood Road, Brampton, ON L6Y 4Y7 W12074778
- Property type: Residential Freehold
- Offer type: For Sale
- City: Brampton
- Zip Code: L6Y 4Y7
- Neighborhood: Lockwood Road
- Street: Lockwood
- Bedrooms: 4
- Bathrooms: 4
- Property size: 1500-2000 ft²
- Garage type: Attached
- Parking: 4
- Heating: Forced Air
- Cooling: Central Air
- Fireplace: 1
- Heat Source: Gas
- Kitchens: 1
- Property Features: Fenced Yard, Park, Public Transit, School
- Water: Municipal
- Lot Width: 28.97
- Lot Depth: 102.94
- Construction Materials: Brick, Vinyl Siding
- Parking Spaces: 3
- ParkingFeatures: Private
- Sewer: Sewer
- Special Designation: Unknown
- Roof: Asphalt Shingle
- Washrooms Type1Pcs: 2
- Washrooms Type3Pcs: 4
- Washrooms Type4Pcs: 4
- Washrooms Type1Level: Main
- Washrooms Type2Level: Second
- Washrooms Type3Level: Second
- Washrooms Type4Level: Basement
- WashroomsType1: 1
- WashroomsType2: 1
- WashroomsType3: 1
- WashroomsType4: 1
- Property Subtype: Detached
- Tax Year: 2025
- Pool Features: None
- Basement: Finished
- Tax Legal Description: PART BLK 247, PL 43M1140, DES AS PARTS 9 & 10, PLAN 43R35674 SUBJECT TO AN EASEMENT OVER PART 9, PLAN 43R35674 IN FAVOUR OF PART LOT 153, PLAN 43M1140, DES AS PART 11, PLAN 43R35674 AS IN PR2477176 SUBJECT TO AN EASEMENT OVER PART 9, PLAN 43R35674 IN FAVOUR OF PART BLK 246, PLAN 43M1140, DES AS PART 2, PLAN 43R35674 AS IN PR2477176 SUBJECT TO AN EASEMENT OVER PART 9, PLAN 43R35674 IN FAVOUR OF PART BLK 247, PLAN 43M1140, DES AS PART 8, PLAN 43R35674 AS IN PR2477176 SUBJECT TO AN EASEMENT
- Tax Amount: 6032
Features
- All Electric Light Fixtures.
- California Shutters
- Chandelier in living room
- Culligan RO system
- Fenced Yard
- Fireplace
- Garage
- Garden Shed
- Gazebo
- Heat Included
- Park
- Public Transit
- School
- Security Camera
- Sewer
- Stainless Steel fridge
- Stove And Dishwasher
- White washer and dryer
Details
*** Stunning Detached Home in Prime Location***Featuring 9-foot ceilings on the main floor and an open-concept design, this residence is perfect for modern living. *The bright and versatile main floor den provides the ideal space for a home office or study. *The contemporary kitchen is equipped with Stainless Steel Appliances, quartz countertops, a convenient breakfast nook, and overlooks a spacious great room with a cozy gas fireplace perfect for family gatherings and entertaining. *Enjoy direct access from the garage, which includes woodwork storage. *Additional highlights include flush-mount lighting and smart switches throughout. *Upstairs, you”ll find three generously sized bedrooms and two full bathrooms, including a well-appointed primary suite. *A second-floor laundry room adds convenience and efficiency to daily routines.*The fully finished basement offers a large bedroom, Den and a full 4-piece bathroom, along with quartz countertop mini bar sink and potential for a separate entrance an excellent opportunity for an in-law suite or rental income. *Step outside to a beautifully fenced backyard featuring a concrete patio, side gate, garden shed, and a gazebo ideal for outdoor relaxation or entertaining. *The extended driveway and covered front porch are also finished with stamped concrete. *Additional features include a built-in humidifier, outdoor pot lights, Ecobee Smart Thermostat and an enclosed front porch for added comfort. **Located in a highly desirable area, within walking distance to all major amenities including park, banks, restaurants, grocery stores, walk-in clinics, and Shoppers Drug Mart.**Will not last long.
- ID: 5364493
- Published: May 23, 2025
- Last Update: May 23, 2025
- Views: 1

