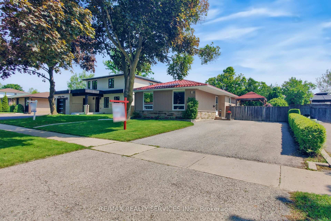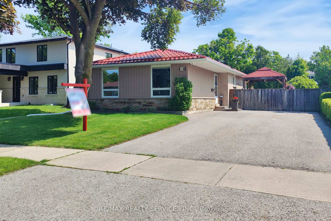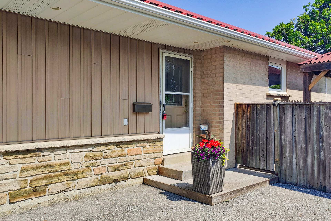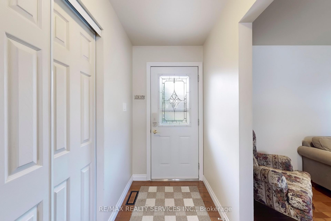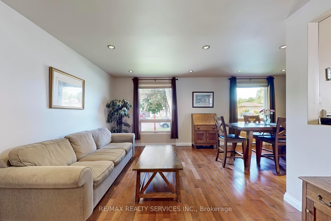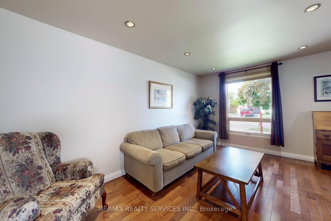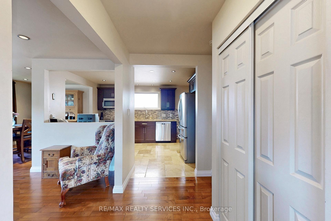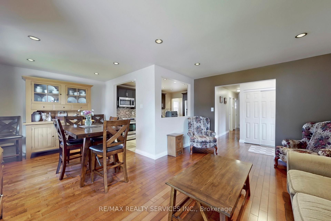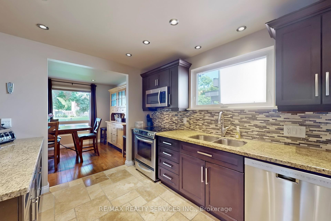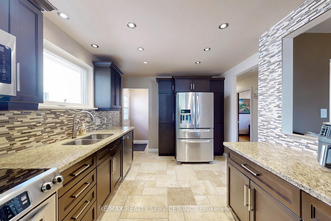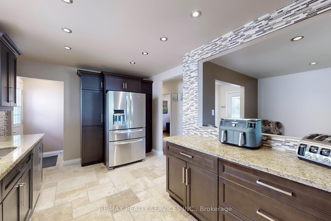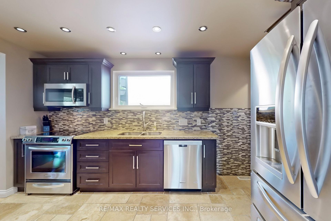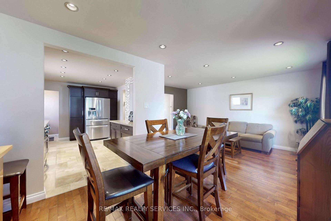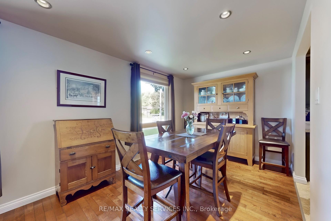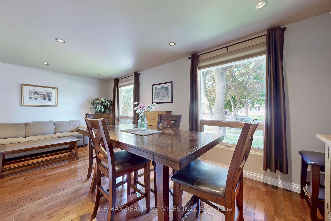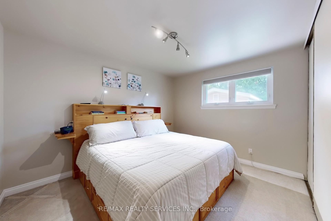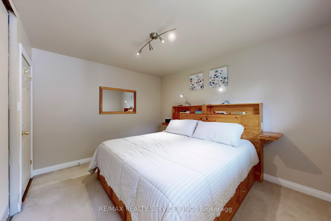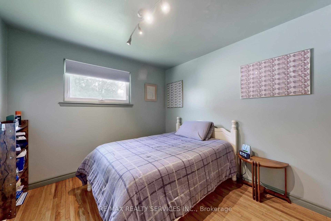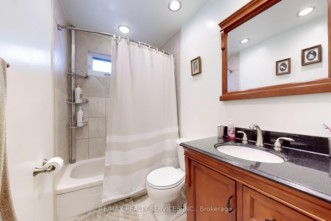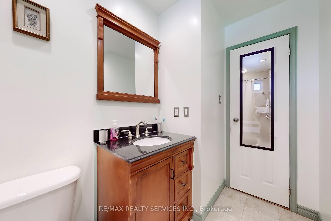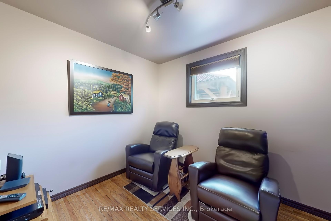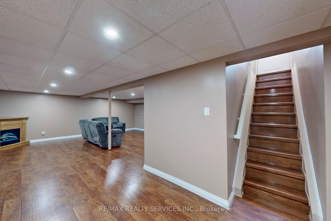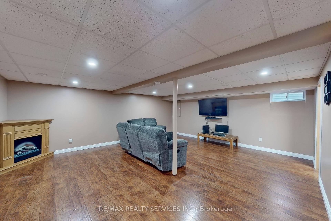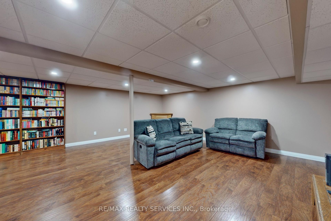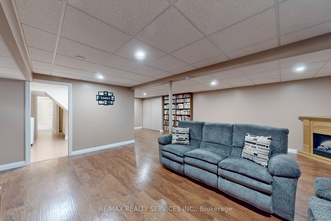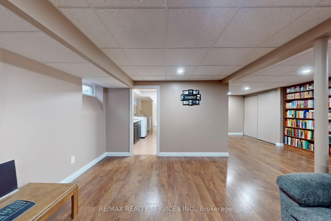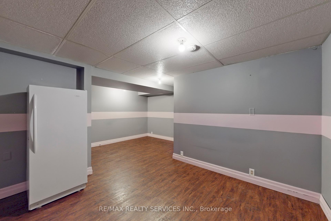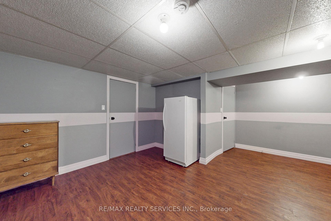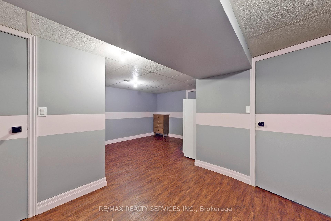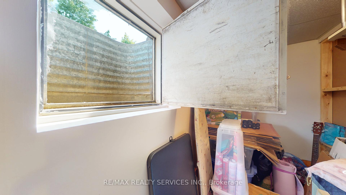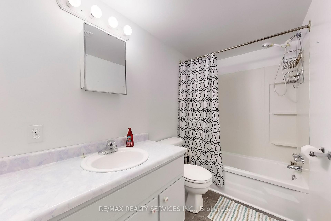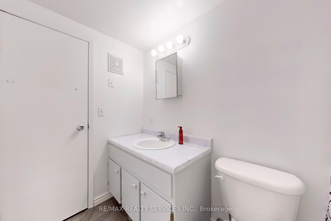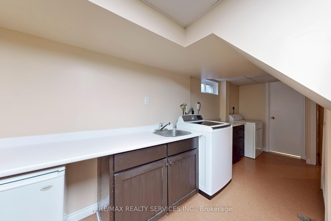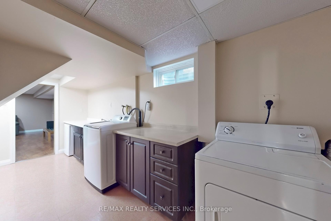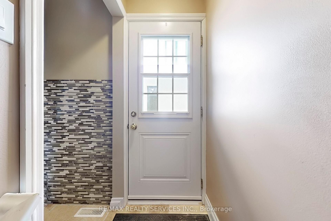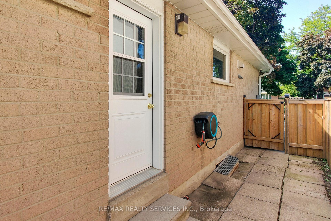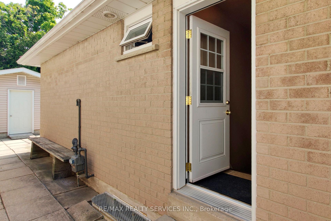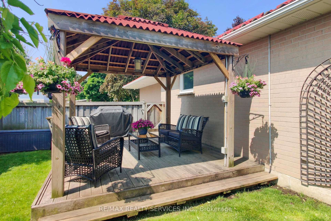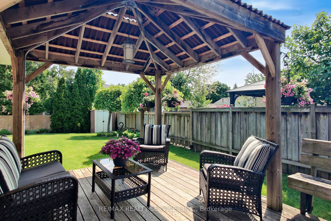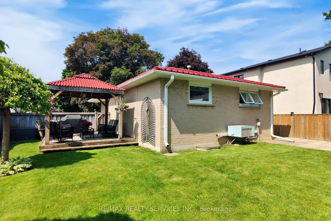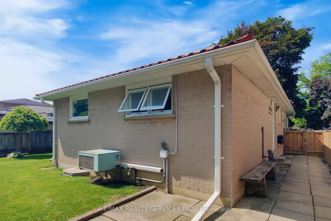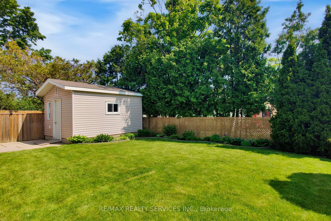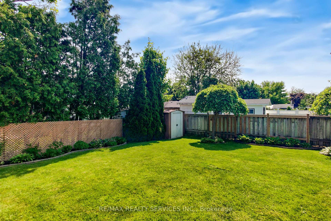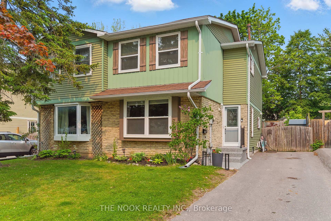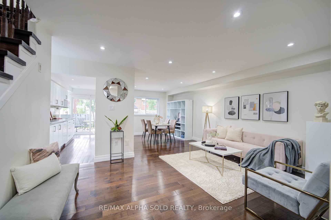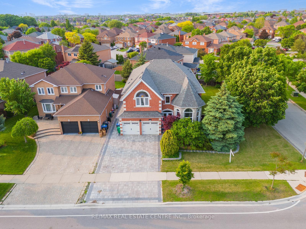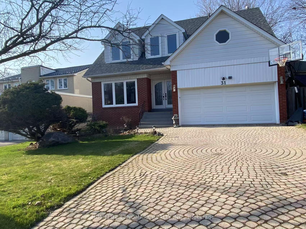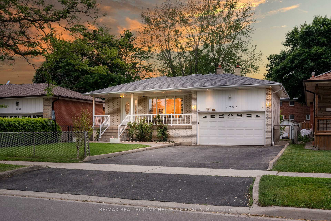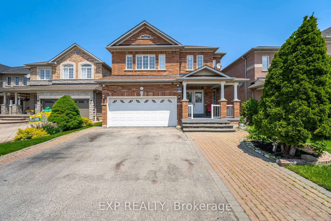18 Heggie Road, Brampton, ON L6V 2K3 W12192288
- Property type: Residential Freehold
- Offer type: For Sale
- City: Brampton
- Zip Code: L6V 2K3
- Neighborhood: Heggie Road
- Street: Heggie
- Bedrooms: 4
- Bathrooms: 2
- Property size: 700-1100 ft²
- Lot size: 5000 ft²
- Garage type: None
- Parking: 4
- Heating: Forced Air
- Cooling: Central Air
- Heat Source: Gas
- Kitchens: 1
- Exterior Features: Deck, Landscaped
- Property Features: Place Of Worship, Public Transit, Rec./Commun.Centre, School, Park, Fenced Yard
- Water: Municipal
- Lot Width: 50
- Lot Depth: 100
- Construction Materials: Brick, Vinyl Siding
- Parking Spaces: 4
- ParkingFeatures: Private Double
- Sewer: Sewer
- Special Designation: Unknown
- Roof: Metal
- Washrooms Type1Pcs: 4
- Washrooms Type1Level: Ground
- Washrooms Type2Level: Basement
- WashroomsType1: 1
- WashroomsType2: 1
- Property Subtype: Detached
- Tax Year: 2024
- Pool Features: None
- Basement: Separate Entrance, Finished
- Accessibility Features: Accessible Public Transit Nearby, Parking
- Tax Legal Description: LT 185, PL 911 ; BRAMPTON ; SUBJECT TO EXECUTION 97-05710, IF ENFORCEABLE. ; SUBJECT TO EXECUTION 97-06662, IF ENFORCEABLE. ;
- Tax Amount: 4438
Features
- All Kitchen Appliances(Stainless Steel Stove
- Book Shelves. All Existing Light Fixtures & Window Coverings. Work Shop/Shed With Power.
- Dishwasher
- Fenced Yard
- Fridge
- Heat Included
- Microwave Hood Fan). Basement Laundry
- Mini Fridge
- Park
- Place Of Worship
- Public Transit
- Rec./Commun.Centre
- School
- Sewer
Details
Bungalow Alert!!! Welcome to 18 Heggie Rd. Move-In Ready – stunning and spacious 3+1 bedroom bungalow featuring 2 full bathrooms and a separate entrance to a beautifully finished basement. Located on a nice, quiet, family-friendly street, this home offers the perfect blend of comfort, style, and convenience. The main floor offers a bright, open-concept living and dining area with hardwood floors, smooth ceilings, and pot lights. The updated kitchen is perfect for entertaining, complete with stainless steel appliances, quartz countertops, stylish backsplash, under-cabinet lighting, extra pantry , and plenty of workspace. Down the hall, you’ll find three generously sized bedrooms and a full 4-piece bathroom, ideal for comfortable family living. The fully finished basement has a separate side entrance, features a large L-shaped recreation and entertainment area, a spacious additional bedroom with an escape hatch and closet, another full 4-piece bathroom, and a large laundry/utility room with ample counter space and storage. The basement offers flexible space for extended family living or guests. Step outside to enjoy a beautifully manicured backyard perfect for relaxing or hosting BBQs, with a large covered deck equipped with power supply and a 13 x 10 shed/workshop that also has electricity. Additional highlights include a durable metal roof, exterior security cameras, and a wide double driveway that comfortably fits 4 to 5 vehicles. This home is perfectly located with easy access to parks, Century Gardens Rec Centre, schools, Highway 410, shopping, medical offices, and more. A true gem that’s move-in ready and packed with value!
- ID: 6612600
- Published: June 3, 2025
- Last Update: June 5, 2025
- Views: 5

