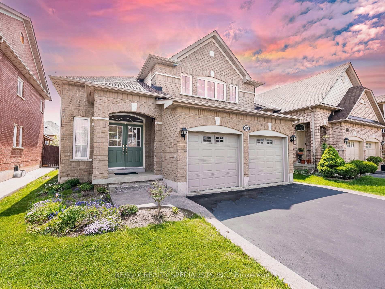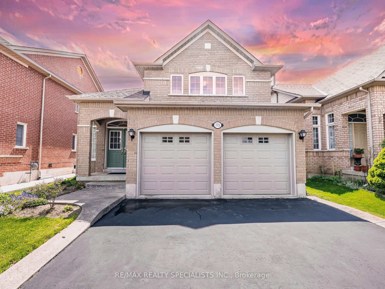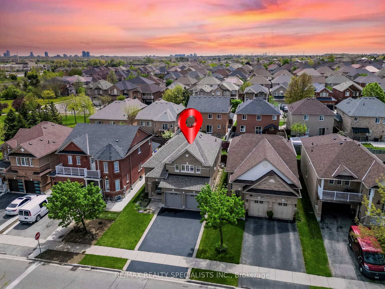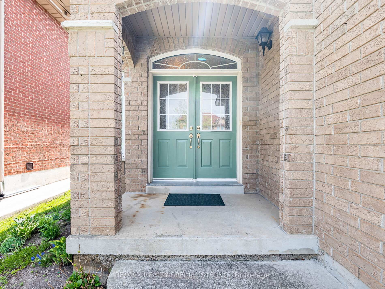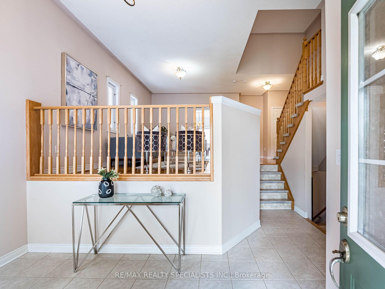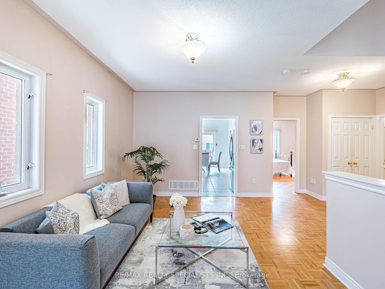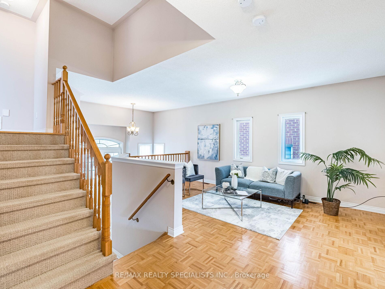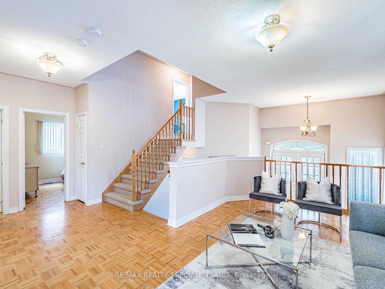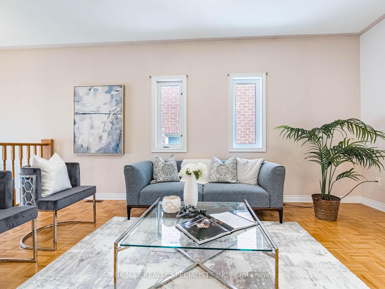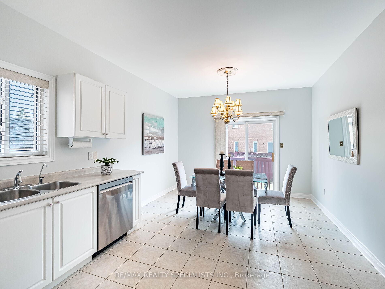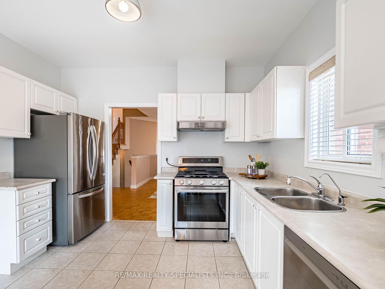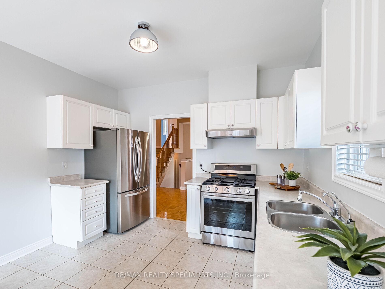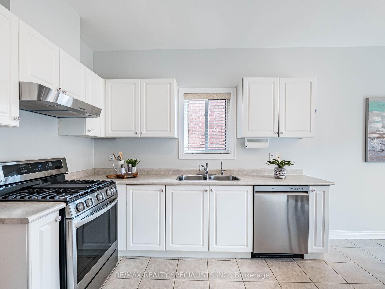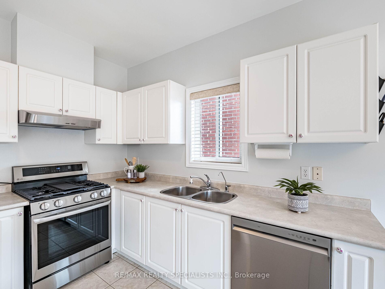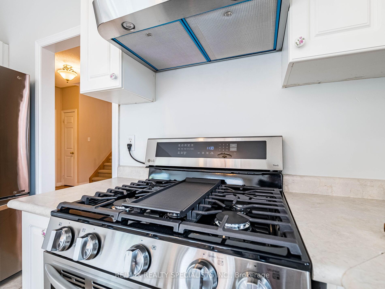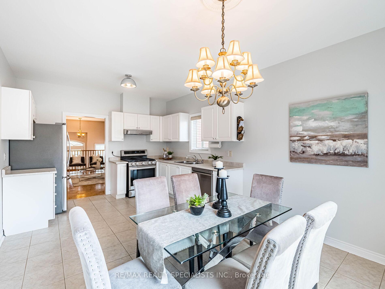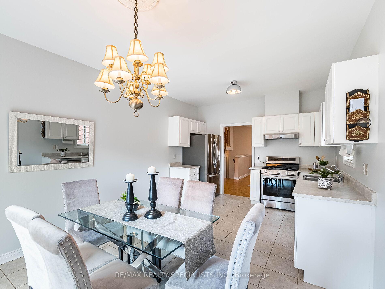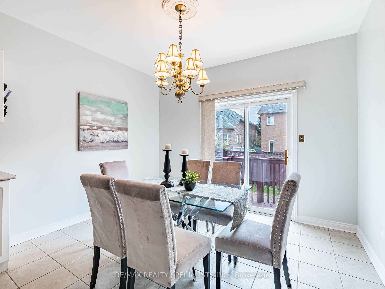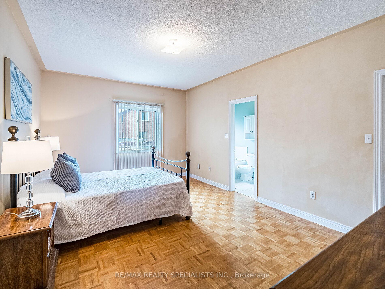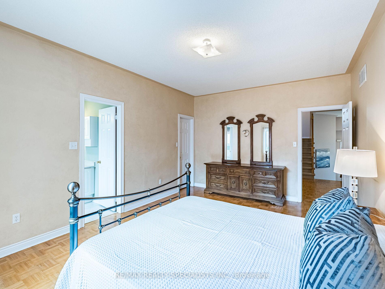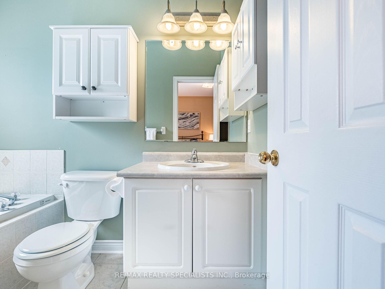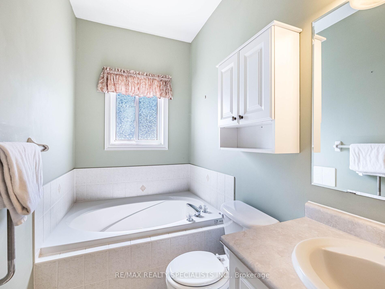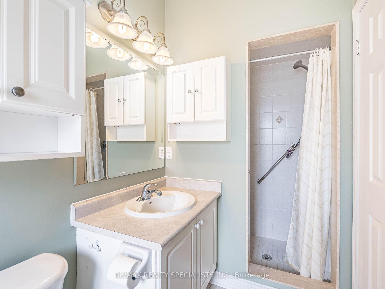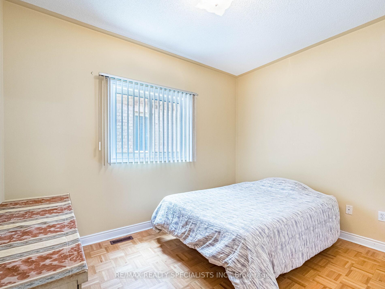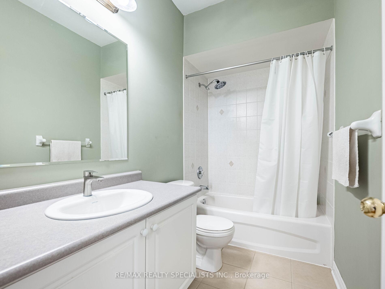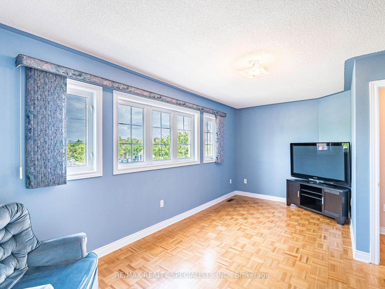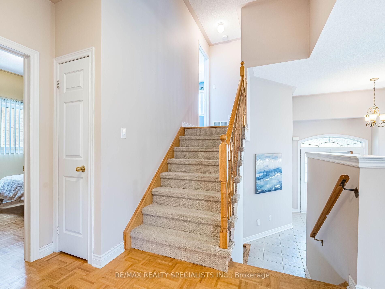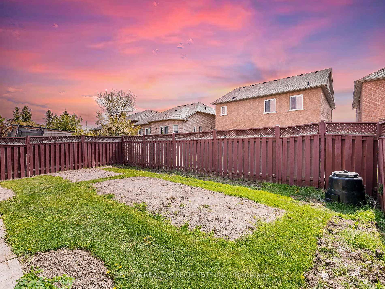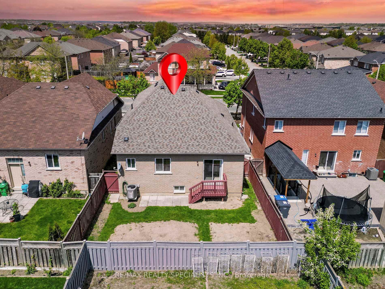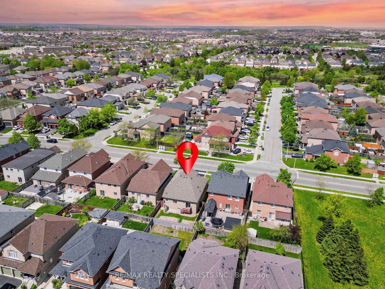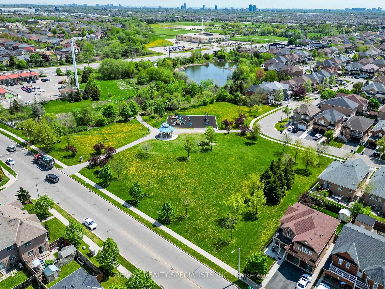175 Fairhill Avenue, Brampton, ON L7A 2J2 W12152970
- Property type: Residential Freehold
- Offer type: For Sale
- City: Brampton
- Zip Code: L7A 2J2
- Neighborhood: Fairhill Avenue
- Street: Fairhill
- Bedrooms: 3
- Bathrooms: 2
- Property size: 1500-2000 ft²
- Lot size: 4005.8 ft²
- Garage type: Attached
- Parking: 5
- Heating: Forced Air
- Cooling: Central Air
- Heat Source: Gas
- Kitchens: 1
- Telephone: Available
- Exterior Features: Deck
- Property Features: Park, Library, Public Transit, Rec./Commun.Centre, School
- Water: Municipal
- Lot Width: 40.03
- Lot Depth: 100.07
- Construction Materials: Brick
- Parking Spaces: 3
- ParkingFeatures: Private Double
- Sewer: Sewer
- Special Designation: Unknown
- Roof: Asphalt Shingle
- Washrooms Type1Pcs: 4
- Washrooms Type1Level: Main
- Washrooms Type2Level: Main
- WashroomsType1: 1
- WashroomsType2: 1
- Property Subtype: Detached
- Tax Year: 2024
- Pool Features: None
- Basement: Full
- Tax Legal Description: LOT 250, PLAN 43M1492, BRAMPTON. PLANNING ACT STATEMENTS CONTAINED IN LT2061438. S/T A RIGHT TO ENTER IN FAVOUR OF COOKFIELD DEVELOPMENTS LTD. ITS SUCCESSORS AND ASSIGNS FOR A PERIOD OF FIVE YEARS FROM THE LATER OF 2001/12/06 AND THE ACCEPTANCE AND ASSUMPTION OF THE SERVICES CONSTRUCTED RESPECTING PL 43M-1492 AS SET OUT IN PR176810.
- Tax Amount: 5590
Features
- all light fixtures
- All Washroom mirrors.
- All Window Coverings
- Cable TV Included
- Central Air
- Dishwasher
- Fridge
- Furnace
- Garage
- Heat Included
- Library
- Park
- Public Transit
- Rec./Commun.Centre
- School
- Sewer
- St. Steel Fridge
- St. Steel Stove
- Stove
- Washer And Dryer
- Washer and Dryer in basement.
Details
Wow, This Is An Absolute Showstopper And A Must-See! Priced To Sell Immediately! This Stunning 3-Bedroom, 2 Full Washroom ((( North-Facing ))) Fully Detached Bungalow Sits On A Premium 40′ Lot And Offers The Perfect Blend Of Elegance, Functionality, And Value. With Approximately 1,600 Sqft Above Grade (As Per MPAC) Plus An Additional 900 Sqft Unfinished Basement, This Home Is A Rare Find With Endless Potential! The Main Floor Boasts Soaring High Ceilings, Rarely Offered In Bungalows, Creating A Bright And Airy Atmosphere. The Open Concept Family Room Provides Ample Space For Entertaining Guests Or Simply Relaxing With Family. Gleaming Hardwood Parquet Floors Throughout Make This A Carpet-Free Home, Perfect For Easy Maintenance And Family Living. The Designer Kitchen Shines With A Modern Backsplash And Stainless Steel Appliances, A True Treat For Any Home Chef! The Primary Bedroom Serves As A Private Retreat, Complete With A Spacious Walk-In Closet And A Luxurious 5-Piece Ensuite Bathroom. All Three Bedrooms Are Generously Sized, Offering Comfortable Personal Spaces For Every Family Member! The Unfinished Basement Provides A Blank Canvas For Creative Minds Ideal For Building A Rec Room, Gym, Additional Bedrooms, Or A Legal Secondary Unit (Subject To City Approval)!! The Home Also Features A Hardwood Staircase And A Sun Deck In The Backyard, Perfect For Outdoor Enjoyment And Summer Gatherings! Additional Features Include: Newer Furnace (10 Years), Newer Central Air (6 Years), And Newer Roof (7 Years), Providing Peace Of Mind For Years To Come!! Located In A Quiet, Family-Friendly Neighborhood, This Home Offers Premium Finishes, Pride Of Ownership, And Tons Of Future Possibilities. Whether You’re A Growing Family Or An Investor Looking For A High-Quality Property With Long-Term ValueThis Home Has It All! Don’t Miss This Exceptional Opportunity. Schedule Your Private Viewing Today!
- ID: 4619316
- Published: May 16, 2025
- Last Update: May 16, 2025
- Views: 2

