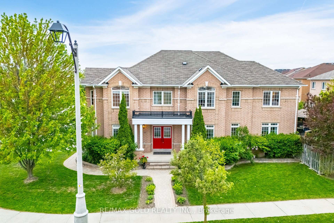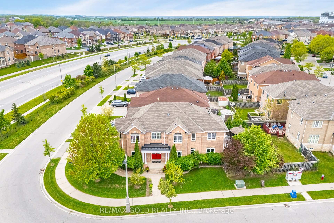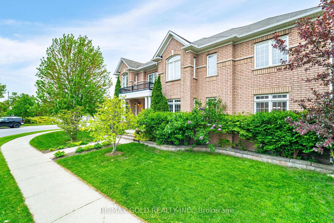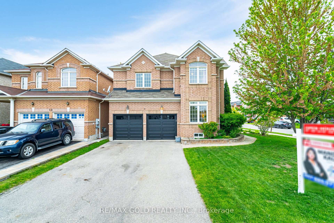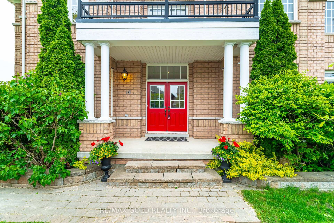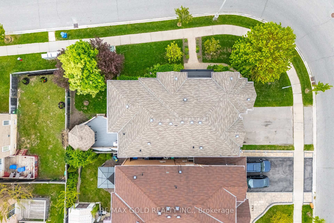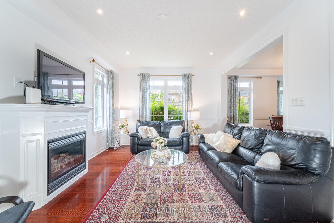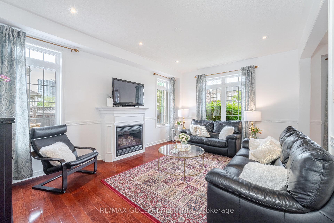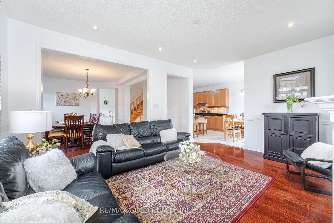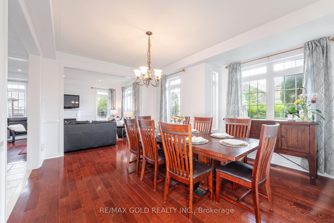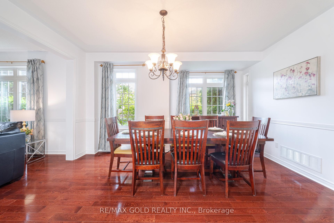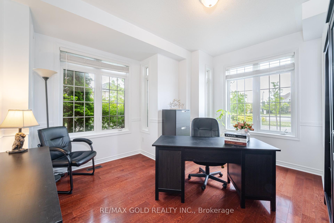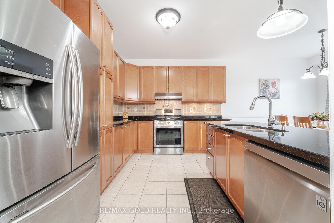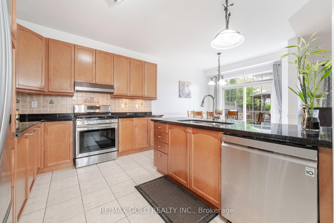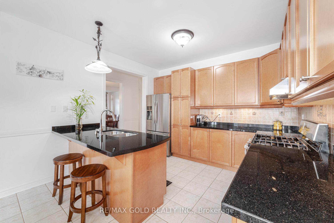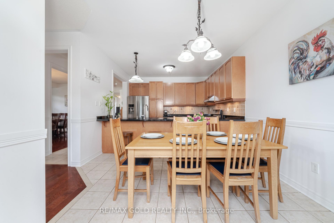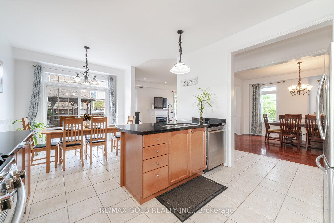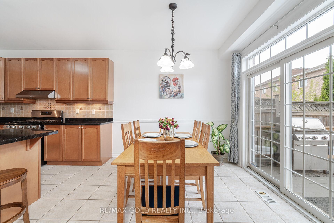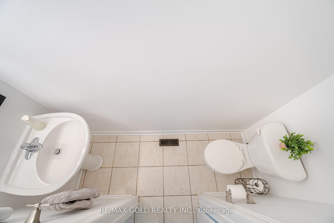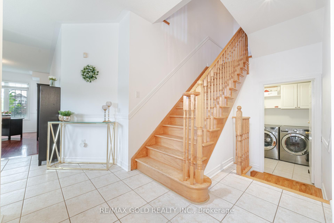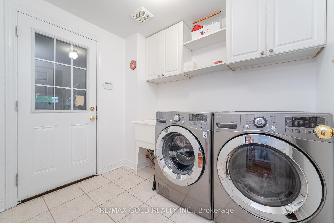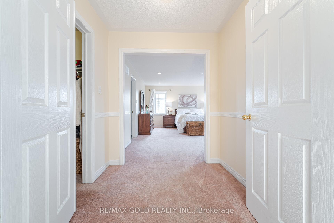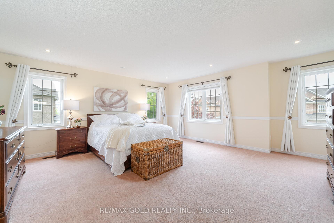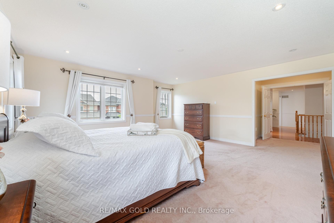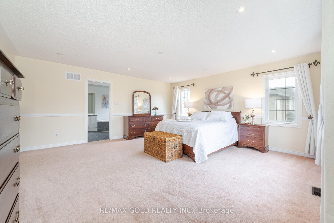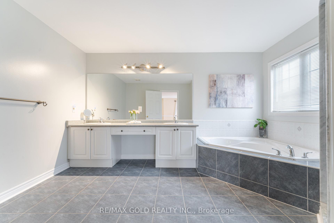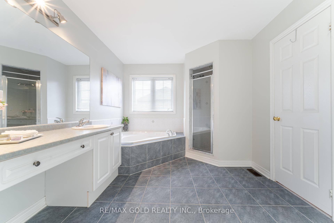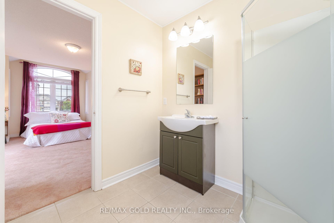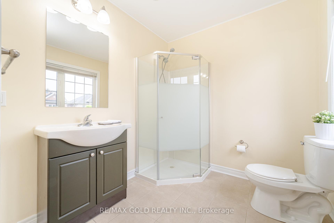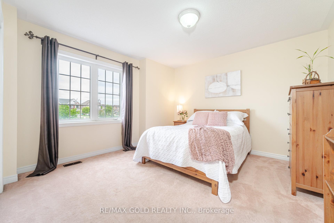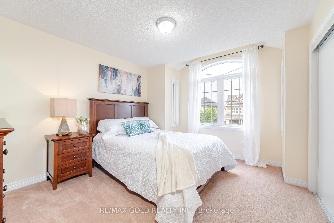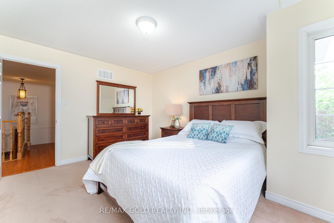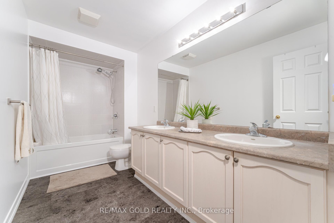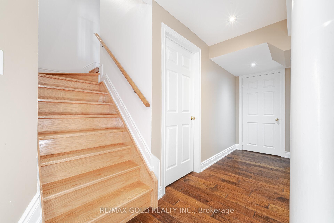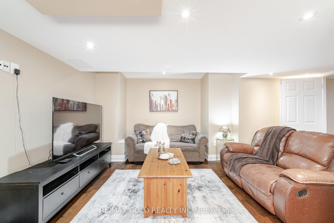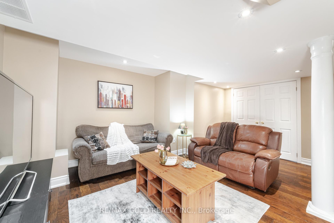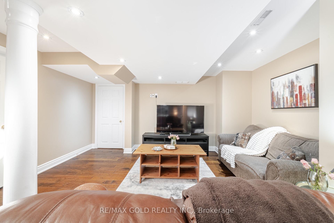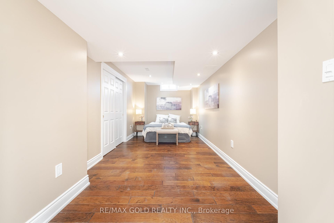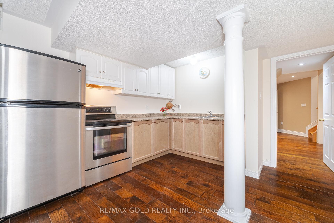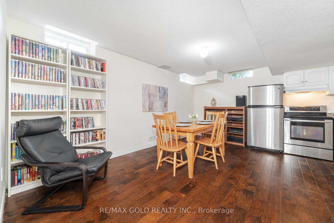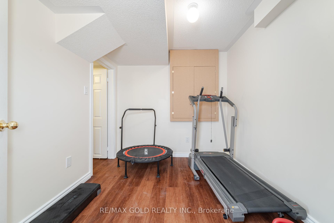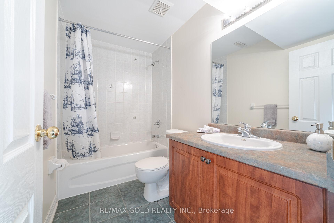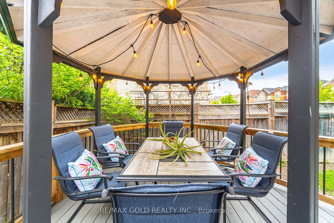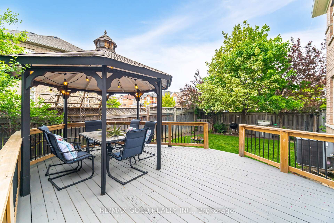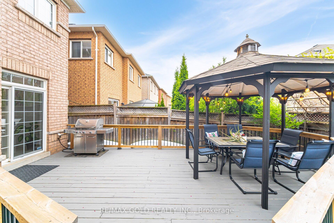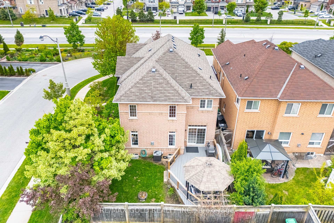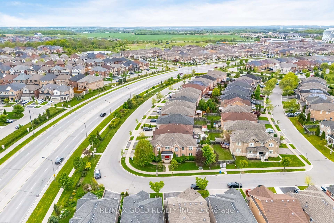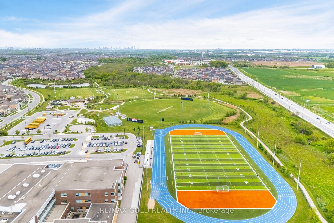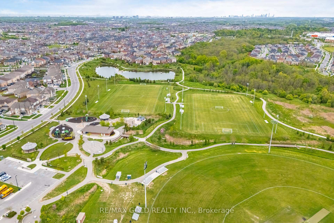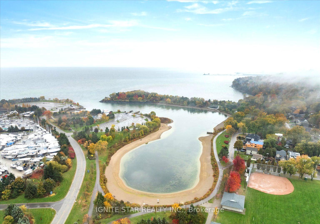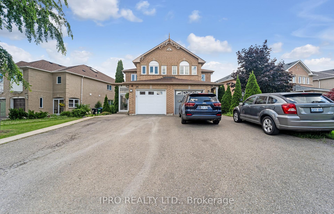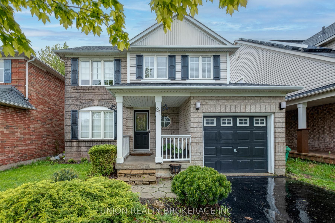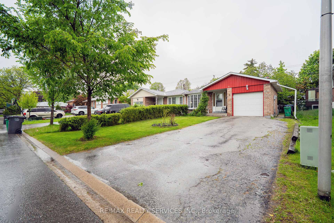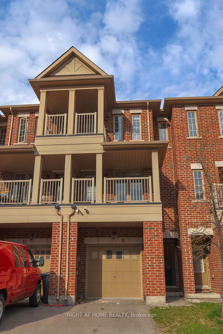16 Larkberry Road, Brampton, ON L6X 0R7 W12167902
- Property type: Residential Freehold
- Offer type: For Sale
- City: Brampton
- Zip Code: L6X 0R7
- Neighborhood: Larkberry Road
- Street: Larkberry
- Bedrooms: 6
- Bathrooms: 5
- Property size: 2500-3000 ft²
- Garage type: Attached
- Parking: 6
- Heating: Forced Air
- Cooling: Central Air
- Heat Source: Gas
- Kitchens: 2
- Family Room: 1
- Water: Municipal
- Lot Width: 44.75
- Lot Depth: 101
- Construction Materials: Brick
- Parking Spaces: 4
- ParkingFeatures: Private Double
- Sewer: Sewer
- Parcel Of TiedLand: No
- Special Designation: Unknown
- Roof: Shingles
- Washrooms Type1Pcs: 5
- Washrooms Type3Pcs: 3
- Washrooms Type4Pcs: 3
- Washrooms Type5Pcs: 2
- Washrooms Type1Level: Second
- Washrooms Type2Level: Second
- Washrooms Type3Level: Second
- Washrooms Type4Level: Basement
- Washrooms Type5Level: Ground
- WashroomsType1: 1
- WashroomsType2: 1
- WashroomsType3: 1
- WashroomsType4: 1
- WashroomsType5: 1
- Property Subtype: Detached
- Tax Year: 2024
- Pool Features: None
- Basement: Apartment, Finished
- Tax Legal Description: LOT 162, PLAN 43M1720; T/W EASEMENT OVER PT LT 163 PL 43M-1720 DES PT 10 PL 43R-31607, AS IN PR1358667; S/T EASEMENT FOR ENTRY AS IN PR1358667. S/T EASEMENT OVER PT 4, 43R31901 IN FAVOUR OF LOT 163, 43M1720, AS IN PR1452895 CITY OF BRAMPTON
- Tax Amount: 7183.46
Features
- All Electrical Lights Fixtures.
- Built in Vacuum
- Camera
- CentralVacuum
- Entry Shoe Rack
- Fireplace
- Garage
- Gazebo
- Heat Included
- Kitchen & Basement Ss Appliances
- Laundry Machines
- Natural Gas HookUp.
- Sewer
- Tire Rack in Garage
- window coverings
Details
***THIS IS A MUST SEE*** A RARE FIND IN A PERFECT LOCATION WALKING DISTANCE TO GO-TRAIN!!! Approx 4,000 Square Feet Living Space Including Fully Finished Basement. Beautiful, Spacious Home Situated in the Premium Credit Valley Community on a Deep Corner Lot; Featuring 6 Total Bedrooms with 4 Bedrooms Upstairs + 2 Bedroom Finished Basement & 5 Washrooms. High End Chef’s Kitchen Inc. Ss Appliances, Gas Stove, with Extended Granite Countertop & Beautiful Backsplash; Open Concept Dining & Living Rooms. Deep Corner Lot W/ Fenced Backyard & Stained Wooden Deck With Handcrafted Gazebo, Perfect for Kids Play Area; Brazilian Hardwood Thru-Out Main Floor; Pot Lights; Chandeliers; Double Door Entry; and many more Upgrades In This Home. ***BOOK YOUR SHOWING TODAY!!!***
- ID: 5382586
- Published: May 23, 2025
- Last Update: May 23, 2025
- Views: 1

