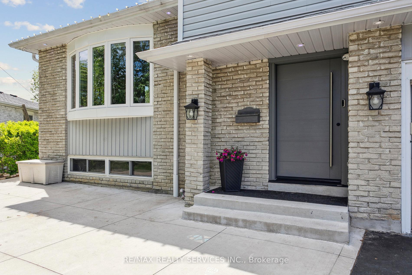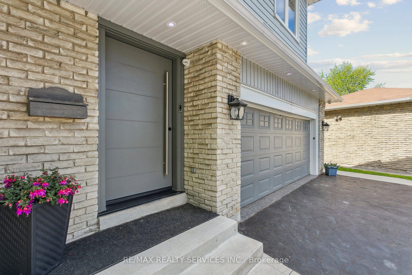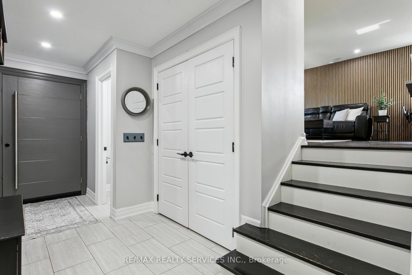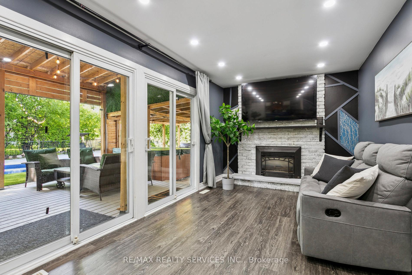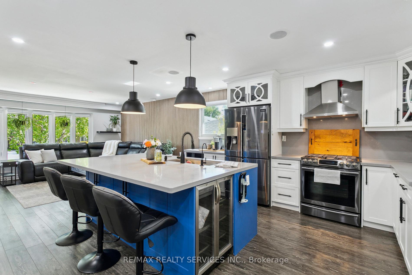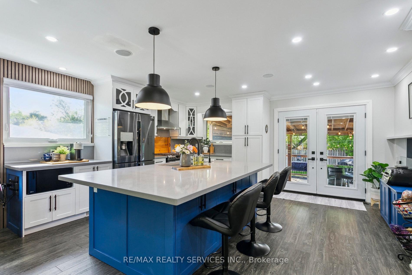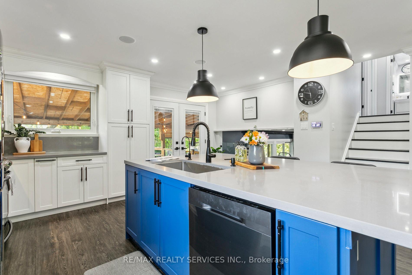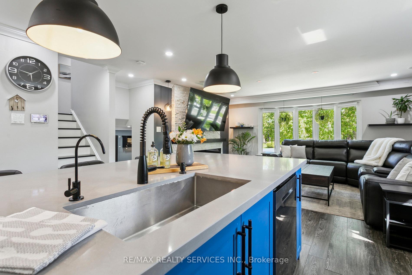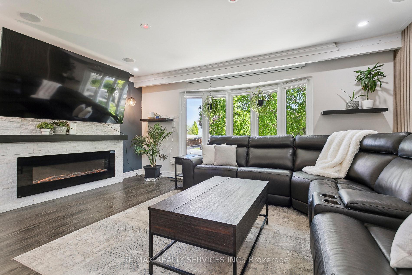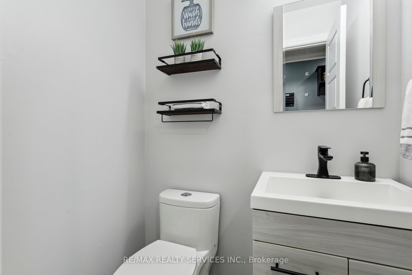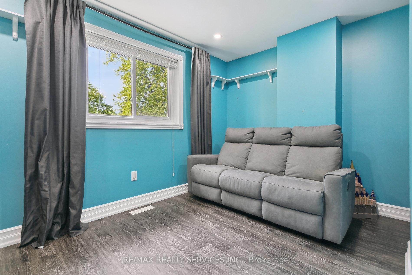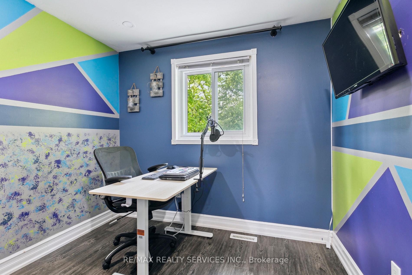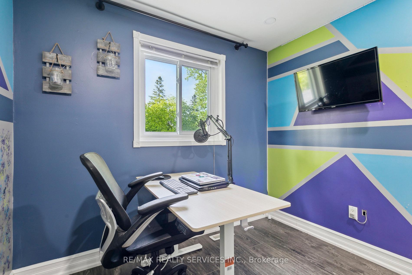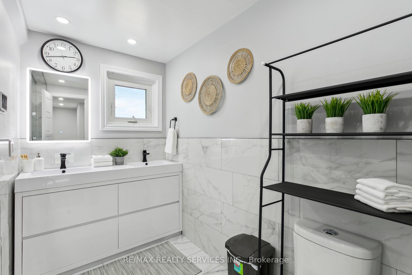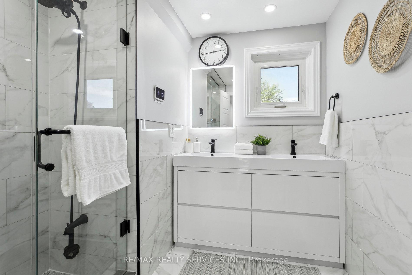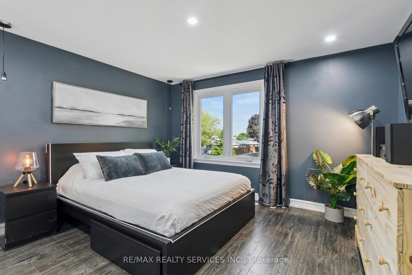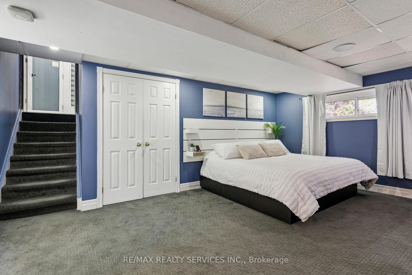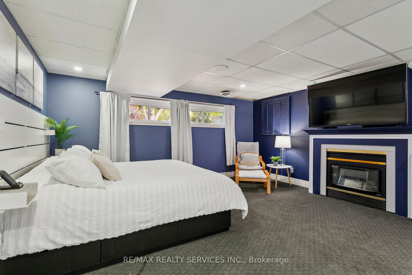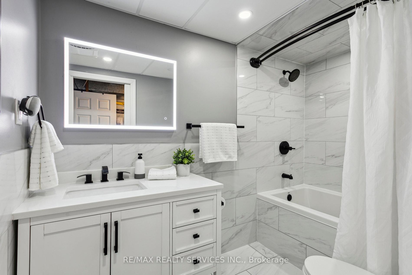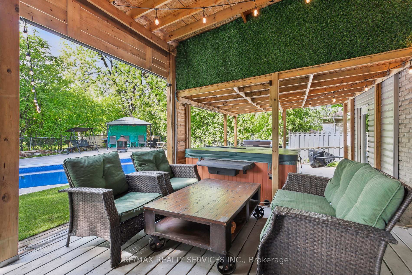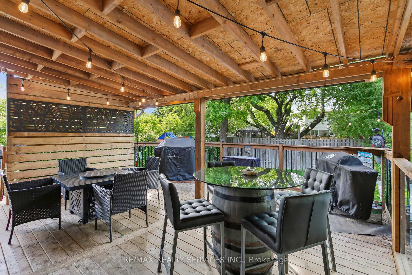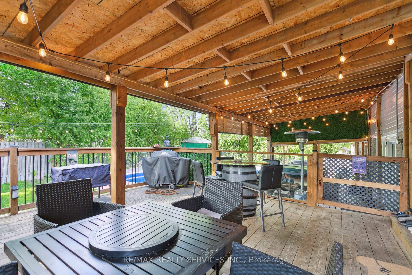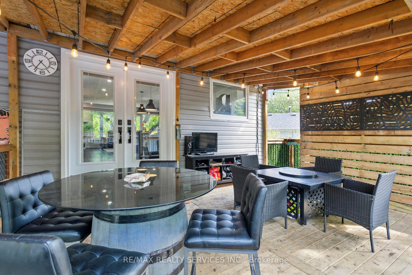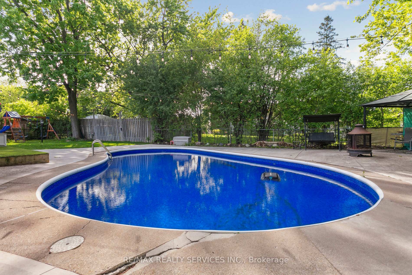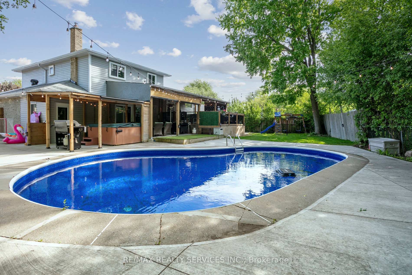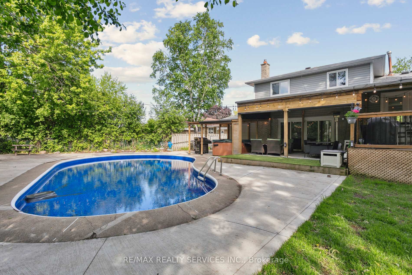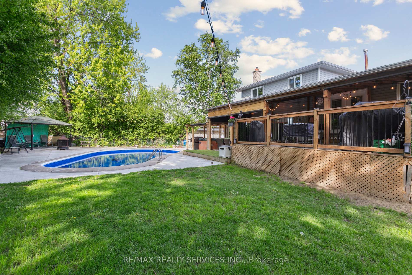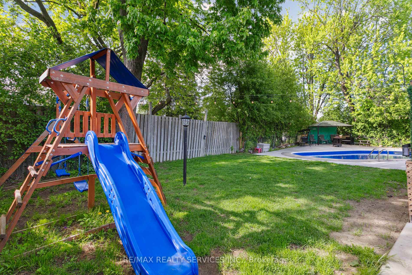16 Groveland Court, Brampton, ON L6S 1L4 W12209850
- Property type: Residential Freehold
- Offer type: For Sale
- City: Brampton
- Zip Code: L6S 1L4
- Neighborhood: Groveland Court
- Street: Groveland
- Bedrooms: 4
- Bathrooms: 3
- Property size: 1500-2000 ft²
- Lot size: 7654.76 ft²
- Garage type: Attached
- Parking: 8
- Heating: Forced Air
- Cooling: Central Air
- Fireplace: 2
- Heat Source: Gas
- Kitchens: 1
- Family Room: 1
- Exterior Features: Deck, Hot Tub, Landscaped, Privacy, Porch
- Property Features: Cul de Sac/Dead End, Fenced Yard, Park, Place Of Worship, Public Transit, School
- Water: Municipal
- Lot Width: 37.22
- Lot Depth: 134.75
- Construction Materials: Brick, Vinyl Siding
- Parking Spaces: 6
- ParkingFeatures: Private, Private Double
- Sewer: Sewer
- Special Designation: Unknown
- Roof: Asphalt Shingle
- Washrooms Type1Pcs: 2
- Washrooms Type3Pcs: 4
- Washrooms Type1Level: Ground
- Washrooms Type2Level: Upper
- Washrooms Type3Level: Basement
- WashroomsType1: 1
- WashroomsType2: 1
- WashroomsType3: 1
- Property Subtype: Detached
- Tax Year: 2025
- Pool Features: Inground
- Security Features: Carbon Monoxide Detectors, Smoke Detector
- Fireplace Features: Natural Gas
- Basement: Finished
- Tax Legal Description: LT 154, PL 858 BRAMPTON
- Tax Amount: 5979.21
Features
- 4 google home minis
- All Electrical Light Fixtures.
- All Window Coverings
- bar fridge (as is)
- Cul de Sac/Dead End
- Dishwasher
- Dryer
- Fenced Yard
- Fireplace
- Fridge
- Garage
- Garage Remote
- gas stove
- Heat Included
- Hood Range
- Hot Tub (AS IS)
- Microwave)
- Park
- Place Of Worship
- pool equipment and accessories
- Public Transit
- School
- Sewer
- speaker system
- swing set
- TV Wall Mounts
- Washer
- Water Softener.
Details
Welcome to 16 Groveland Crt where luxury meets lifestyle in one of Northgates most coveted family-friendly cul-de-sacs. This executive 4-level side split has been extensively upgraded with modern finishes, smart technology, and thoughtful design inside and out. Step into a Google-enabled smart home featuring an open-concept kitchen and living area with quartz counters, stainless steel appliances, pot lights, and a sprawling island that’s perfect for gatherings. Walk out to a backyard that checks every box for the entertainer and the growing family alike covered porch, large deck, private fenced yard, in-ground pool with brand new liner and pump, plus a separate play zone for the kids. The ground-level family room offers warmth and flexibility with double sliding doors, a gas fireplace, and direct access to the yard. Upstairs, you’ll find four generous bedrooms bathed in natural light, along with a beautifully renovated main bath complete with a glass tile shower and dual vanity. The finished basement is equally impressive with above-grade windows, gas fireplace, a spa-like bathroom with a soaker tub and pocket door, and ample space for work, play, or relaxation. Updates include: siding, soffits, exterior doors, blown insulation, pot lights throughout, and more (full spec sheet available). The double garage has been professionally renovated and heated, finished with lifetime-warranty epoxy floors perfect for the hobbyist or home gym. Plus, there’s driveway parking for six vehicles. This home is the total package executive comfort, entertainers dream, and family-ready living in one of Brampton’s best pockets.
- ID: 11374541
- Published: July 17, 2025
- Last Update: July 18, 2025
- Views: 2


