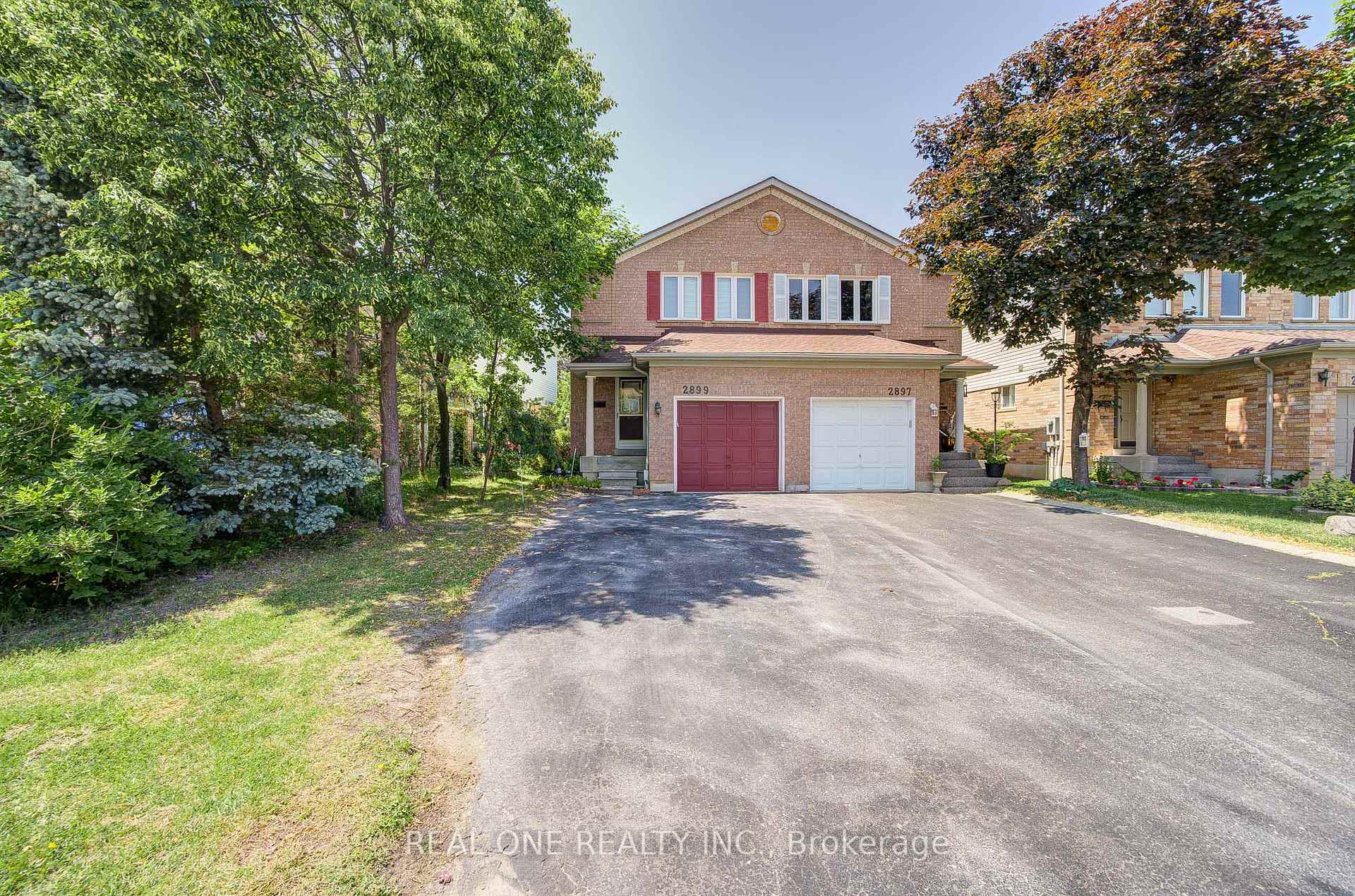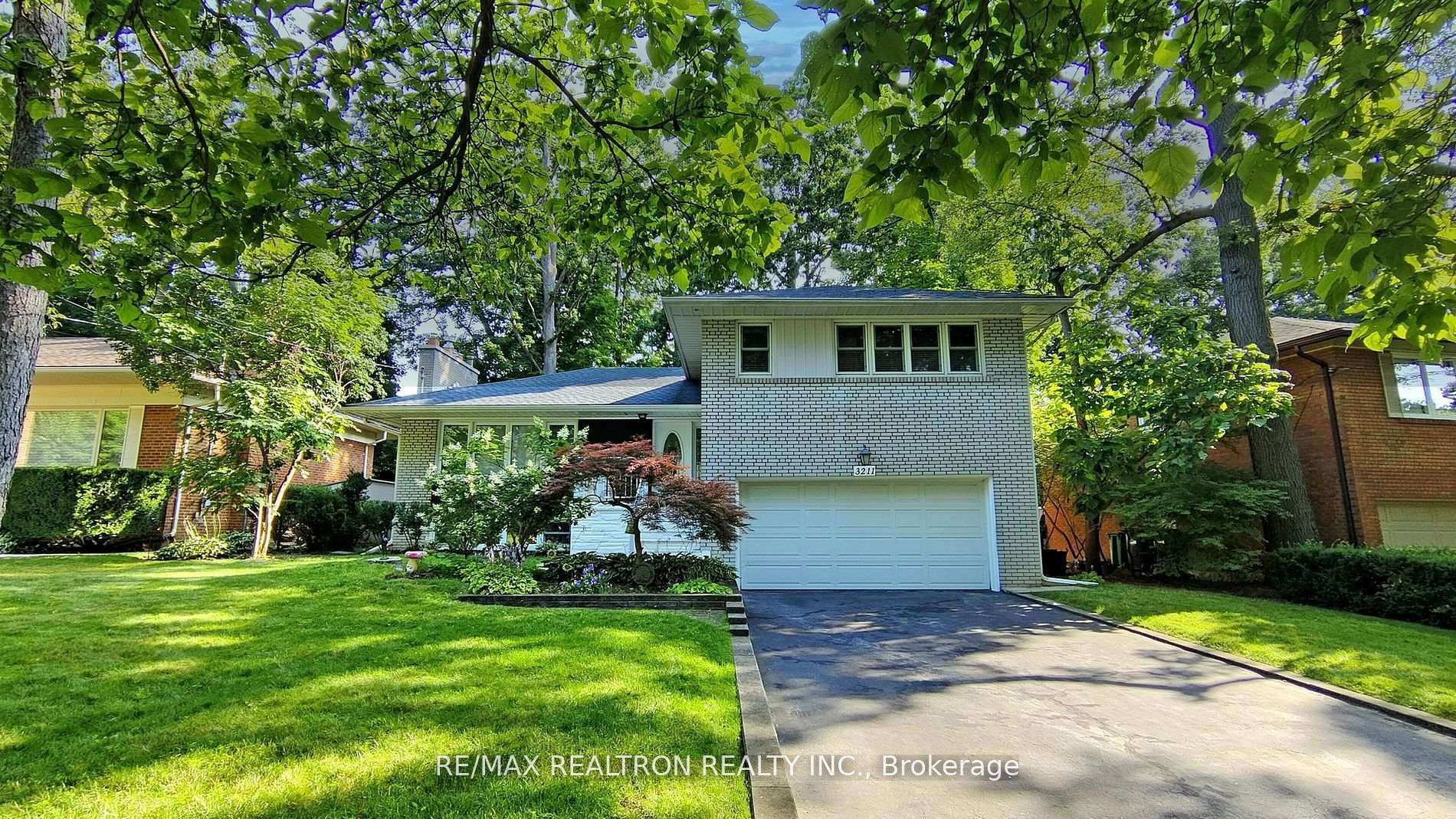142 Sahara Trail, Brampton, ON L6R 1P6 W12287159
- Property type: Residential Freehold
- Offer type: For Sale
- City: Brampton
- Zip Code: L6R 1P6
- Neighborhood: Sahara Trail
- Street: Sahara
- Bedrooms: 5
- Bathrooms: 4
- Property size: 1500-2000 ft²
- Garage type: Attached
- Parking: 5
- Heating: Forced Air
- Cooling: Central Air
- Fireplace: 1
- Heat Source: Gas
- Kitchens: 2
- Family Room: 1
- Exterior Features: Landscaped, Porch
- Property Features: Electric Car Charger, Hospital, Library, Place Of Worship, Public Transit, School
- Water: Municipal
- Lot Width: 24.82
- Lot Depth: 111.19
- Construction Materials: Brick
- Parking Spaces: 4
- Sewer: Septic
- Special Designation: Unknown
- Roof: Asphalt Shingle
- Washrooms Type1Pcs: 4
- Washrooms Type3Pcs: 2
- Washrooms Type4Pcs: 3
- Washrooms Type1Level: Second
- Washrooms Type2Level: Second
- Washrooms Type3Level: Main
- Washrooms Type4Level: Basement
- WashroomsType1: 1
- WashroomsType2: 1
- WashroomsType3: 1
- WashroomsType4: 1
- Property Subtype: Semi-Detached
- Tax Year: 2025
- Pool Features: None
- Security Features: Carbon Monoxide Detectors, Smoke Detector
- Fireplace Features: Family Room
- Basement: Separate Entrance, Finished
- Tax Legal Description: PCL 159-2, SEC 43M1068 ; PT LT 159, PL 43M1068 , PART 23 , 43R20762 , S/T A RT AS IN LT1619035 ; BRAMPTON
- Tax Amount: 5767
Features
- 32V Ev charger plug in Garage(certified)
- central AC(2021)
- Dishwasher
- Electric Car Charger
- Fireplace
- Furnace(2024)
- Garage
- garage door opener.
- Gazebo
- Heat Included
- Hospital
- Library
- Place Of Worship
- Public Transit
- School
- Sewer
- stacked big size washer/dryer(2021)
- Stainless Steel Gas Stove
- stainless steel kitchen hood
- stainless steel refrigerator on main floor
- Storage shed in backyard. Basement appliances Refrigerator and stove.
Details
Beautifully upgraded 4+1 bedroom semi-detached home with a “LEGAL BASEMENT” apartment featuring a separate entrance and parking for 5 vehicles, situated on a premium pie-shaped lot in a quiet, family-friendly neighbourhood. This bright, open-concept layout includes a spacious living/dining area, sun-filled family room with gas fireplace, and a modern kitchen perfect for entertaining. The upper level offers four large bedrooms, including a primary retreat with 4-piece ensuite and a fully renovated main bath. The legal basement apartment provides great rental income potential or extended family living. Freshly painted and move-in ready. Close to Trinity Common Mall, top-rated schools, parks, Brampton Civic Hospital, Hwy 410, and transit. Don’t Miss It!
- ID: 11172428
- Published: July 16, 2025
- Last Update: July 16, 2025
- Views: 4







































