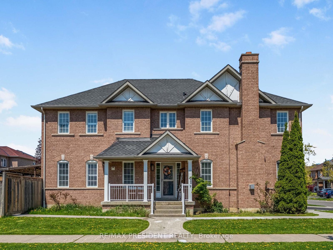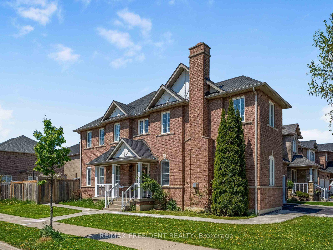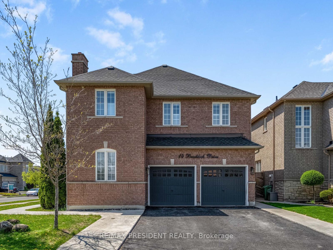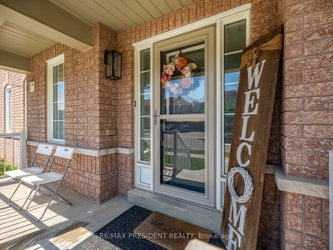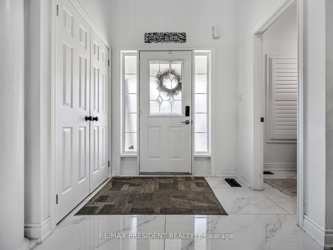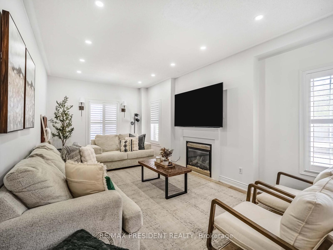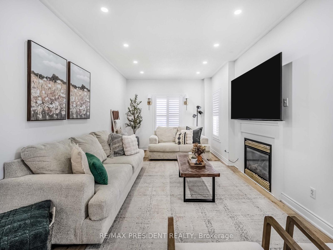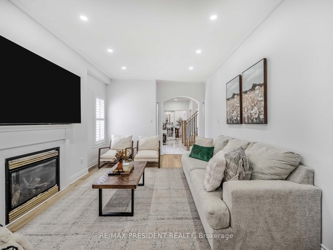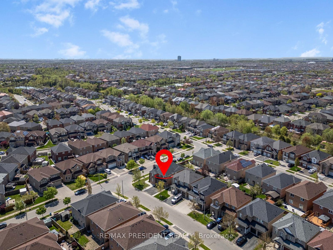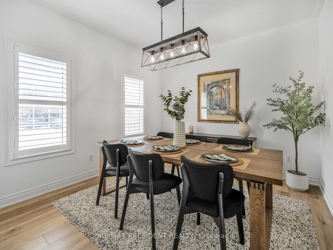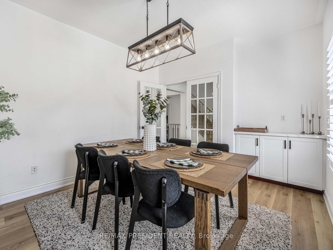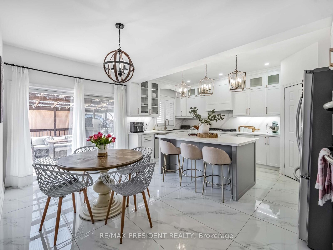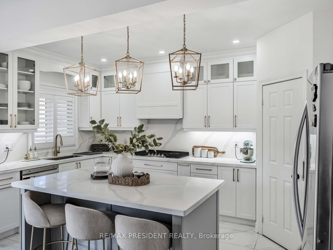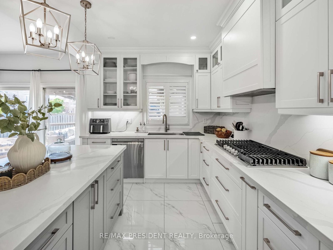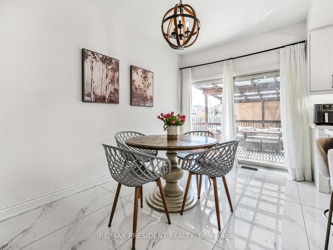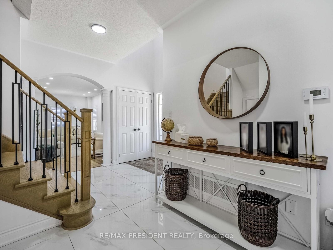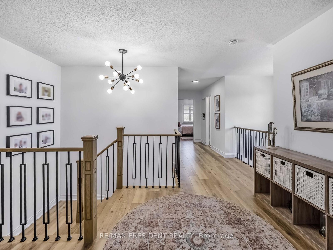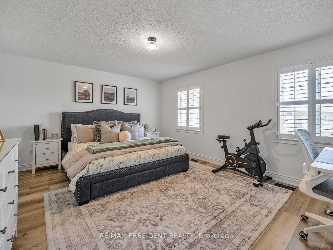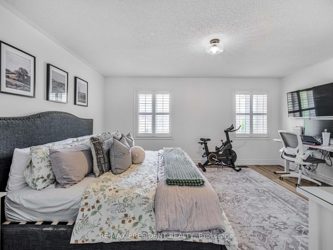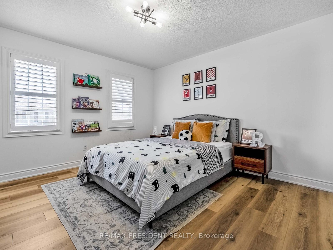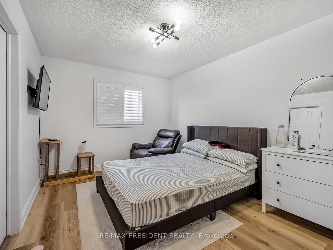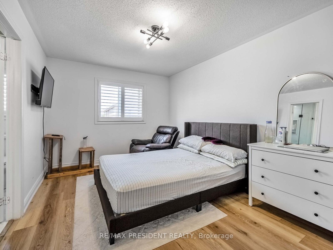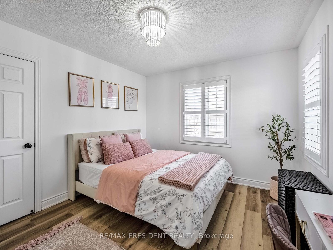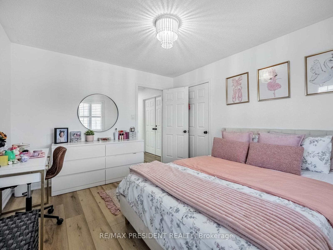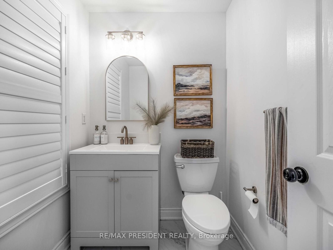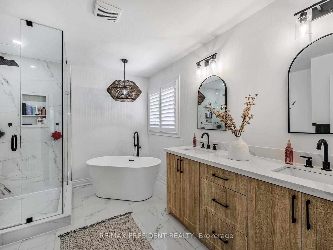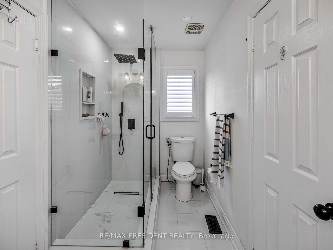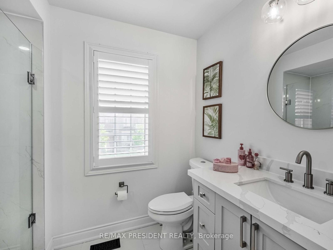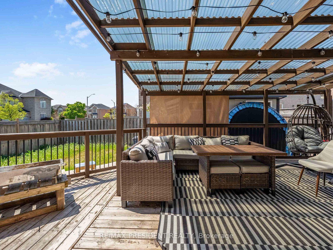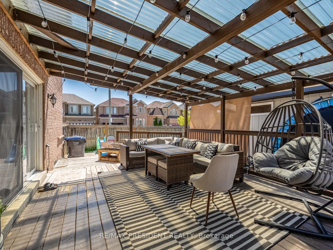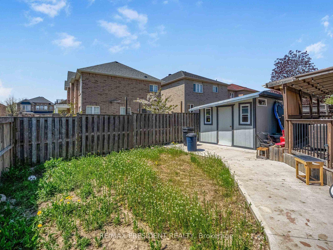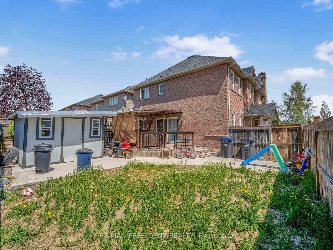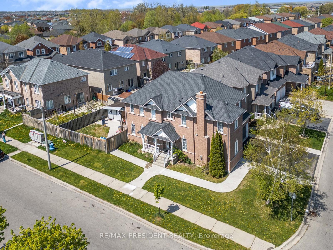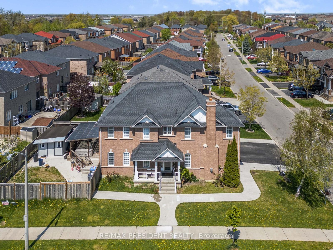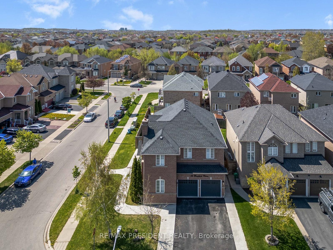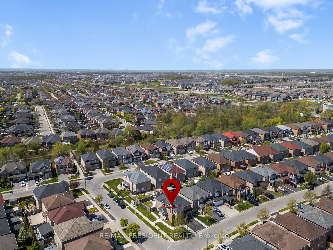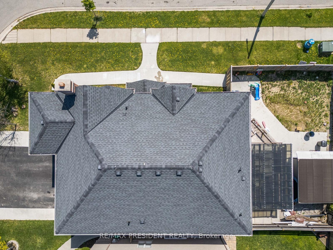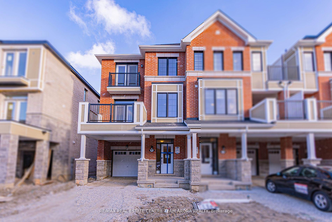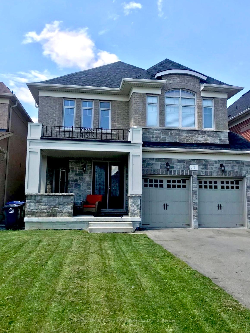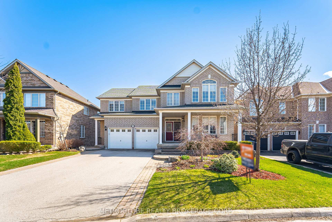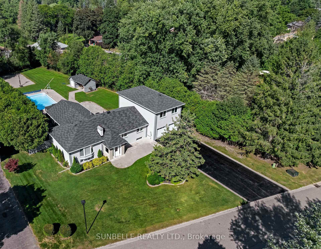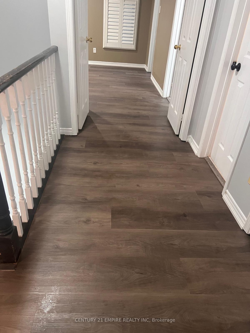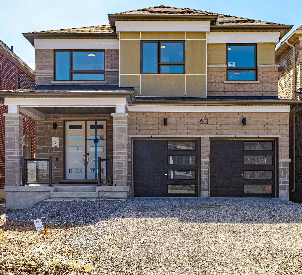14 Braddock Drive, Brampton, ON L7A 3T5 W12145734
- Property type: Residential Freehold
- Offer type: For Sale
- City: Brampton
- Zip Code: L7A 3T5
- Neighborhood: Braddock Drive
- Street: Braddock
- Bedrooms: 4
- Bathrooms: 4
- Property size: 2000-2500 ft²
- Garage type: Attached
- Parking: 6
- Heating: Forced Air
- Cooling: Central Air
- Fireplace: 1
- Heat Source: Gas
- Kitchens: 2
- Family Room: 1
- Property Features: Fenced Yard, Hospital, Park, Place Of Worship, Public Transit, School
- Water: Municipal
- Lot Width: 47.05
- Lot Depth: 95.41
- Construction Materials: Brick
- Parking Spaces: 4
- ParkingFeatures: Available, Private, Private Double
- Sewer: Sewer
- Special Designation: Unknown
- Roof: Asphalt Shingle
- Washrooms Type1Pcs: 2
- Washrooms Type3Pcs: 4
- Washrooms Type4Pcs: 4
- Washrooms Type1Level: Main
- Washrooms Type2Level: Second
- Washrooms Type3Level: Second
- Washrooms Type4Level: Second
- WashroomsType1: 1
- WashroomsType2: 1
- WashroomsType3: 1
- WashroomsType4: 1
- Property Subtype: Detached
- Tax Year: 2025
- Pool Features: None
- Security Features: Alarm System, Carbon Monoxide Detectors, Smoke Detector
- Fireplace Features: Family Room
- Basement: Unfinished
- Tax Legal Description: Plan 43M1669 LOT 64, Brampton
- Tax Amount: 6028
Features
- Dishwasher
- Elf's
- Fenced Yard
- Fireplace
- Fridge
- Garage
- Heat Included
- Hospital
- Park
- Place Of Worship
- Public Transit
- School
- Sewer
- Stove
- Washing machine and dryer)
Details
Welcome to 14 Braddock Drive, Brampton A Fully Renovated Corner-Lot Gem. This beautifully fully upgraded 4-bedroom detached home sits on a premium corner lot in a quiet, family-friendly neighborhood. No detail has been overlooked the brand-new custom kitchen is the heart of the home, featuring built-in stainless steel appliances, gas range, quartz countertops, under-cabinet lighting, built-in microwave, and a spacious walk-in pantry. Whether you’re entertaining or enjoying family meals, the centre island and family-size eat-in area offer the perfect setting. From here, walk out to a private deck with BBQ gas hook-up and a fully fenced backyard with a powered shed, ideal for outdoor living and storage. Enjoy new wide-plank laminate flooring, pot lights, elegant light fixtures, fresh paint, and an upgraded staircase with wrought iron spindles. The layout includes a formal dining room and a cozy family room with gas fireplace. Upstairs features 4 spacious bedrooms and 3 fully renovated bathrooms (main powder room also renovated) The primary suite offers a custom walk-in closet and luxurious 5-piece ensuite with free-standing tub, glass shower, and premium finishes. Bedrooms 3 and 4 share a Jack & Jill bath; Bedroom 2 includes its own walk-in closet. The main floor laundry/mudroom includes a new stainless steel washer and dryer and provides garage access plus a separate side entrance to the basement. And for those who love to cook but prefer to keep strong aromas out of the main living space, the sellers have added a fully equipped secondary kitchen in the garage perfect for flavorful cooking without the lingering smell. Close to schools, parks, shopping, and transit, this is your opportunity to own a truly turn-key home with thoughtful upgrades, unmatched natural light, and future income potential .Don’t miss your chance to call 14 Braddock Drive your finally home.
- ID: 5336951
- Published: May 22, 2025
- Last Update: May 22, 2025
- Views: 1

