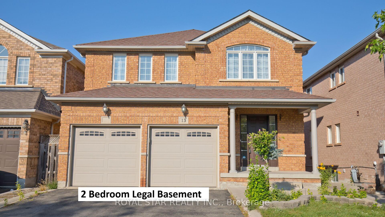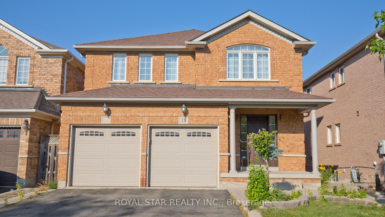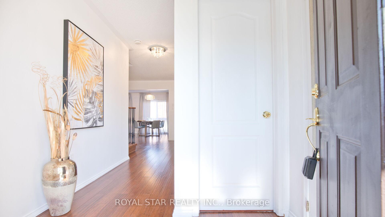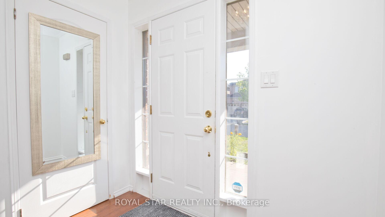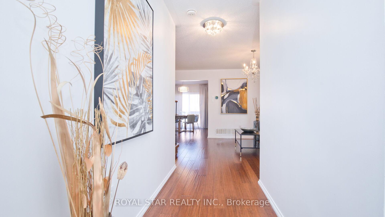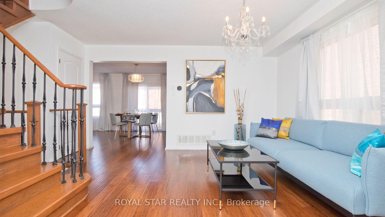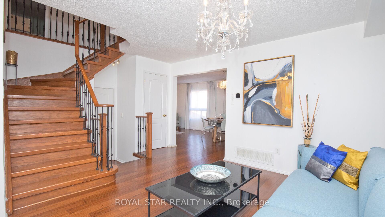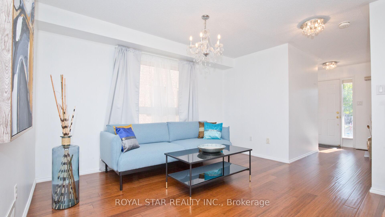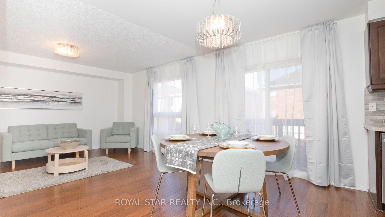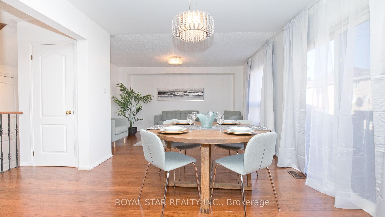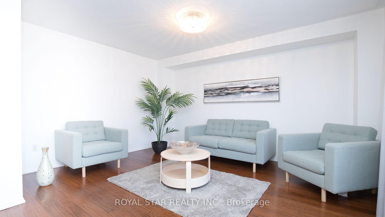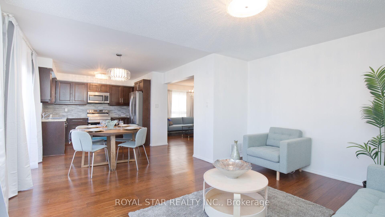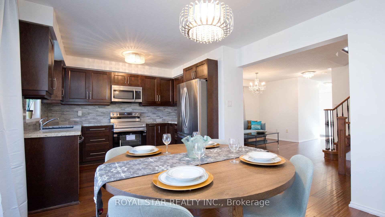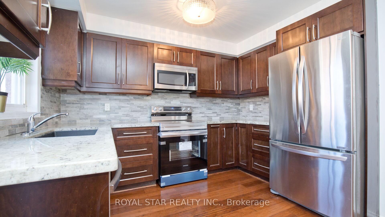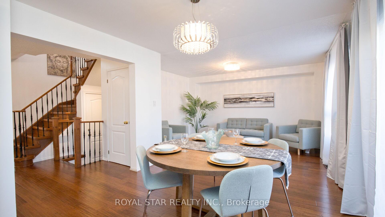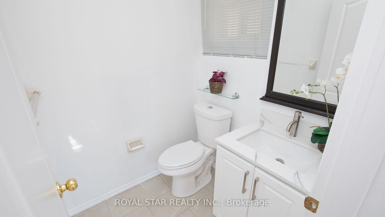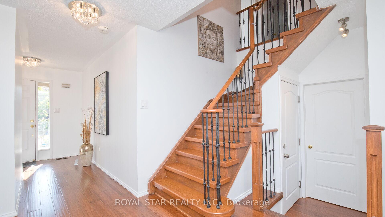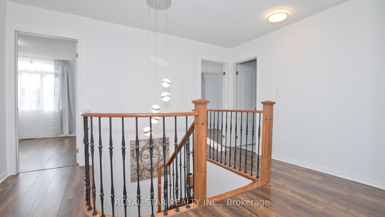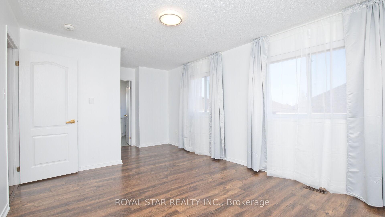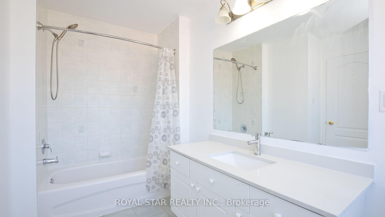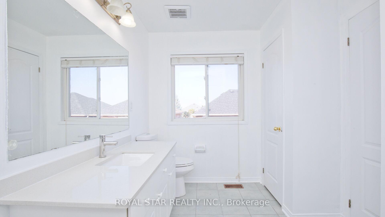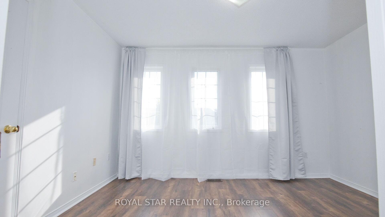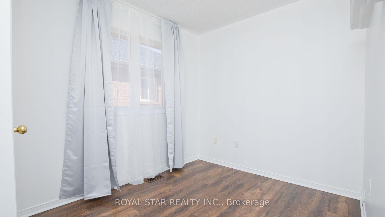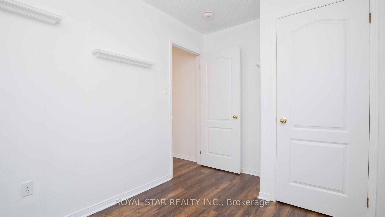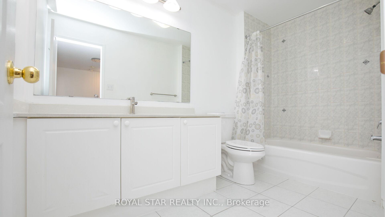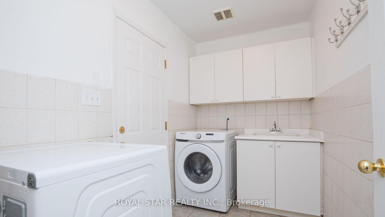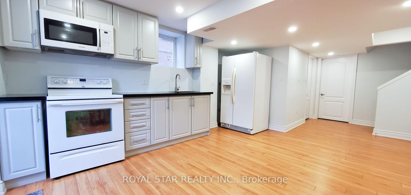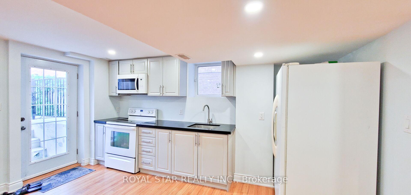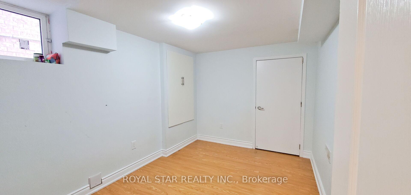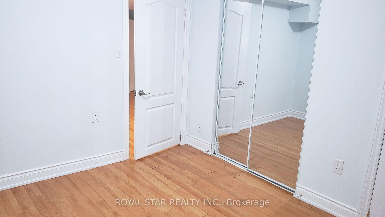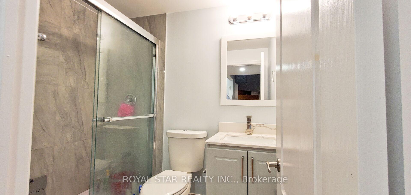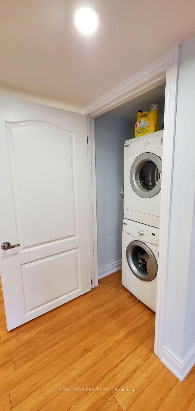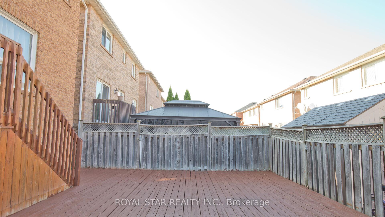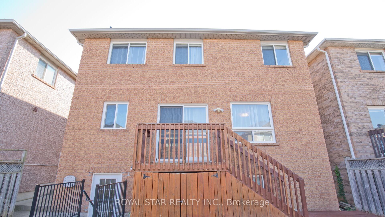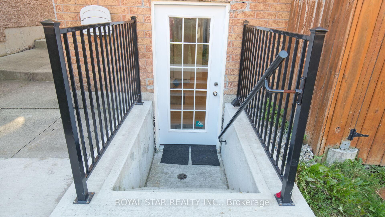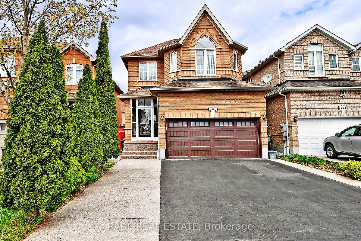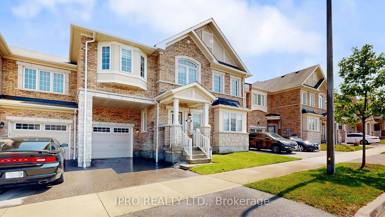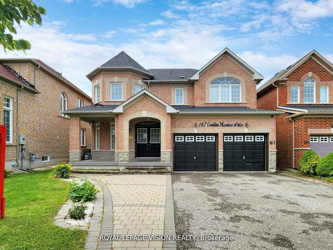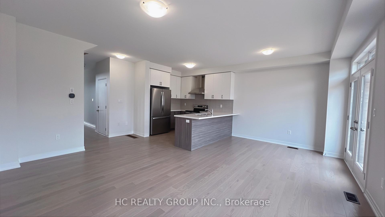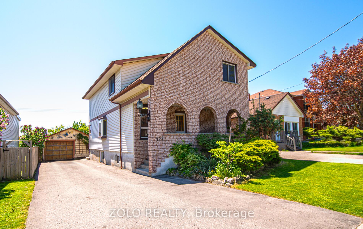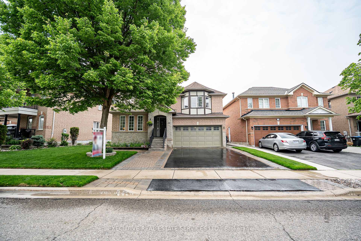13 Waterdale Road, Brampton, ON L7A 1S7 W12184165
- Property type: Residential Freehold
- Offer type: For Sale
- City: Brampton
- Zip Code: L7A 1S7
- Neighborhood: Waterdale Road
- Street: Waterdale
- Bedrooms: 6
- Bathrooms: 4
- Property size: 2000-2500 ft²
- Garage type: Attached
- Parking: 6
- Heating: Forced Air
- Cooling: Central Air
- Heat Source: Gas
- Kitchens: 2
- Family Room: 1
- Telephone: No
- Exterior Features: Deck, Patio, Privacy, Year Round Living
- Property Features: Fenced Yard, Hospital, Park, Public Transit, School, School Bus Route
- Water: Municipal
- Lot Width: 36.09
- Lot Depth: 85.3
- Construction Materials: Brick, Concrete
- Parking Spaces: 4
- ParkingFeatures: Private Double
- Sewer: Sewer
- Special Designation: Unknown
- Roof: Asphalt Shingle
- Washrooms Type1Pcs: 4
- Washrooms Type3Pcs: 4
- Washrooms Type4Pcs: 2
- Washrooms Type1Level: Second
- Washrooms Type2Level: Second
- Washrooms Type3Level: Basement
- Washrooms Type4Level: Ground
- WashroomsType1: 1
- WashroomsType2: 1
- WashroomsType3: 1
- WashroomsType4: 1
- Property Subtype: Detached
- Tax Year: 2024
- Pool Features: None
- Basement: Finished with Walk-Out, Apartment
- Tax Legal Description: LOT 182, PLAN 43M1400 .\"T/W EASE IN FAVOUR OF LOT 182, PL 43M1400 OVER PT LOT 183, PL 43M1400 DES AS PT 49, 43R-24979 AS IN PR131808 CITY OF BRAMPTON
- Tax Amount: 5534
Features
- All New Double Curtains . Basement has Separate Washer Dryer
- Brand New AC & Cooking Range. Newer Dishwasher
- Cable TV Included
- Coil & Condenser. All Electric Fixtures
- Cooking Stove
- Fenced Yard
- Fridge and Microwave.
- Garage
- Heat Included
- Hospital
- Park
- Public Transit
- School
- School Bus Route
- Sewer
- Washer Dryer & Microwave. Fridge -New Compressor
Details
Welcome To This Stunning Upgraded, Fully Renovated & Freshly Painted Well Maintained 4 Bedroom + 4 Bathroom Detached Home With Double Car Garage In A Sought After Family Friendly Neighborhood On A Quite Street. This Comes With A LEGAL 2 Bedroom Walkout Basement Registered With The City As 2nd Dwelling Unit. $175K (Appx.) spent on Renovation And Legal Basement. The Home Boasts With Just installed Brand New AC & Cooking Range*. Upgraded Kitchen With Granite Counter-Top. All The Bathrooms Have New Quartz Countertops Vanities & Toilets* . All New Double Curtains With Sheers And New Curtain Rods. New Engineered Hardwood At Main Level. Laminate On Second Level And Basement. Carpet free Home. The Washer-Dryer, Microwave, Dishwasher & Steel Garage Doors Are Recently Installed* Stylish Chandelier. Freshly Painted Deck*. Noteworthy Is Income Generating 2 Bedroom Legal Basement Which Helps In Mortgage Qualification (Pl Check With Your Mortgage Broker/Bank For The Added Income For Qualification). Good For In-Law Suite Or Extended Family With Direct Access Facing Backyard. Enjoy Upgrades & Income. No Side Walk. Next To Fletcher’s Meadow Plaza. 5 Mins Drive To Mt Pleasant Go Station And Cassie Campbell Community Center. Close To All The Amenities, Restaurants, Plazas, Transit, Highways.
- ID: 6946242
- Published: June 6, 2025
- Last Update: June 7, 2025
- Views: 4

