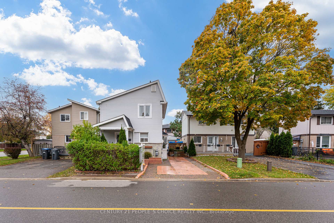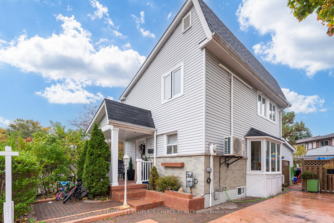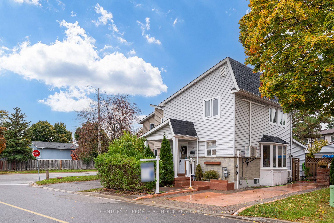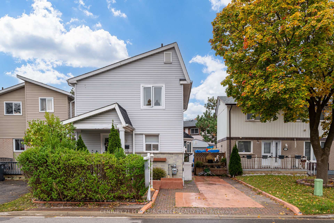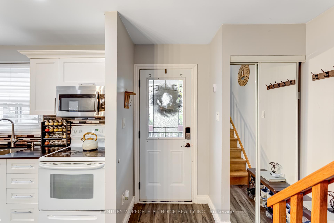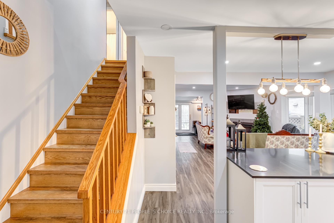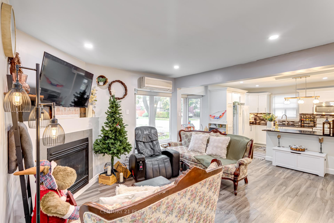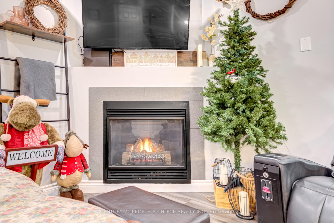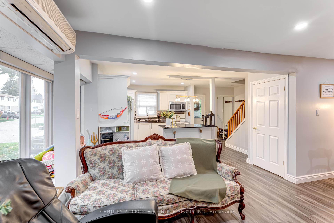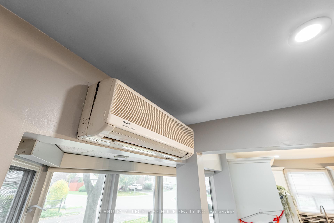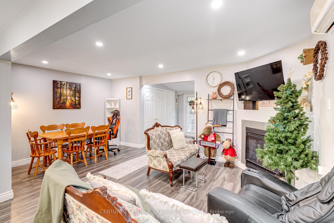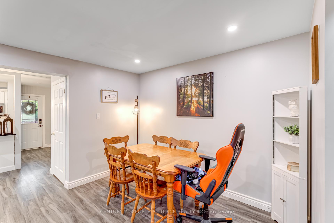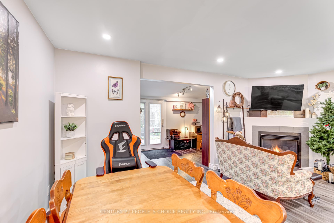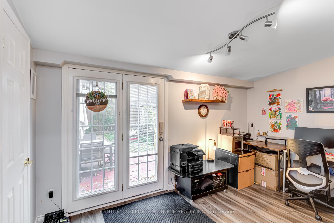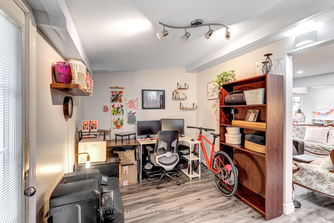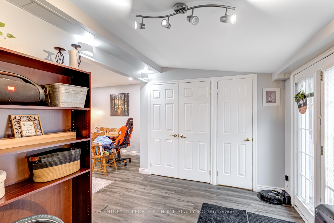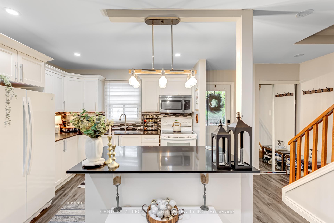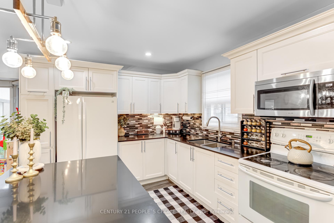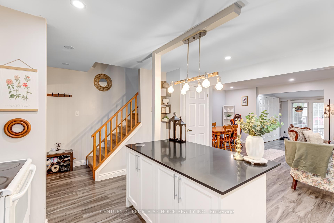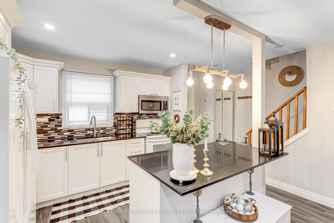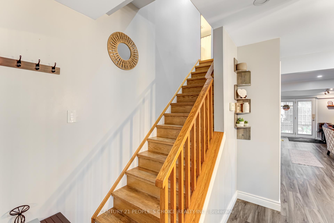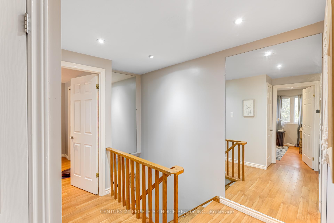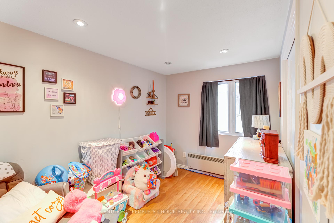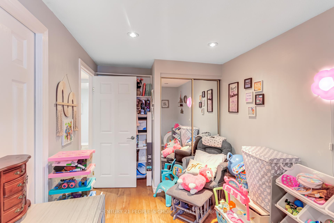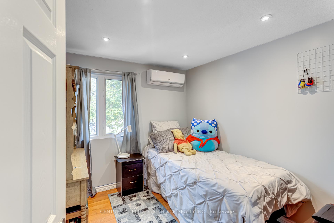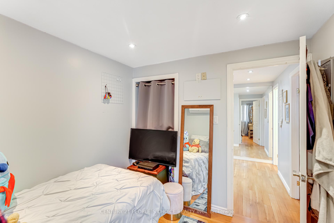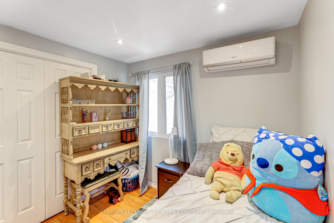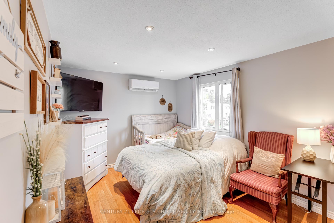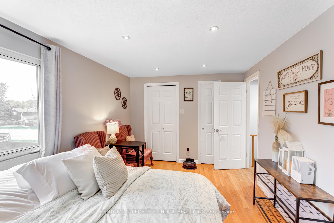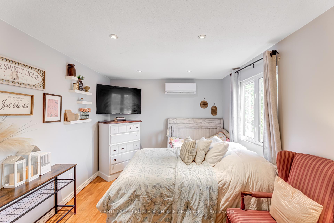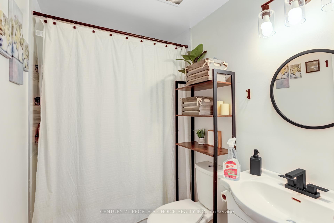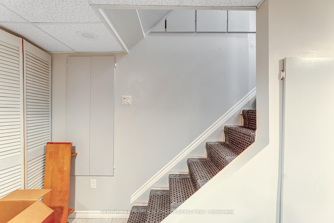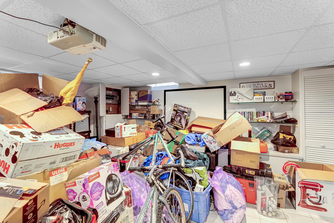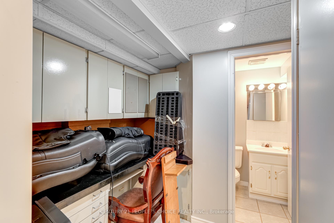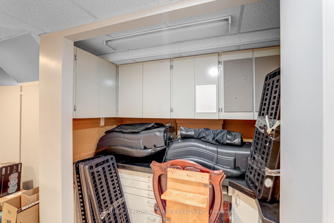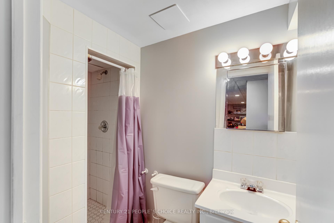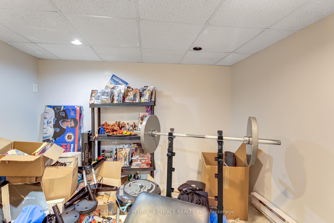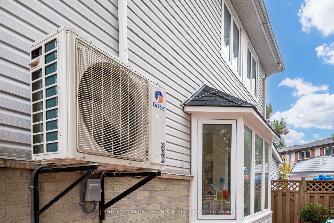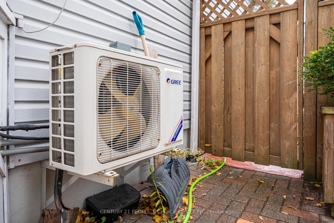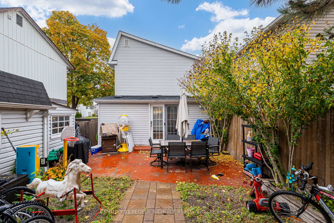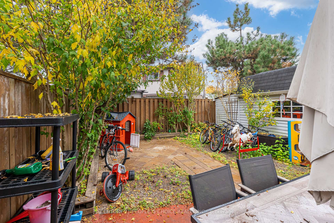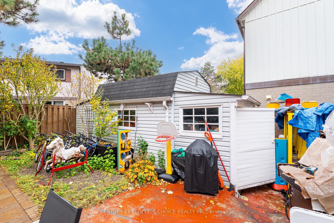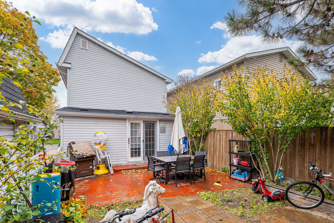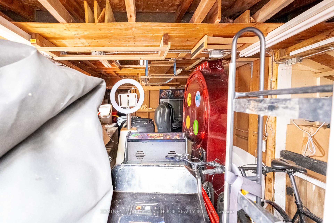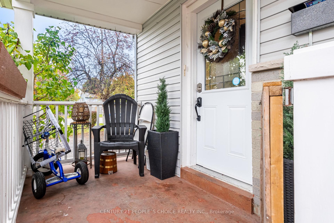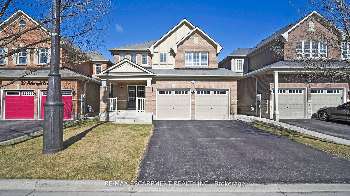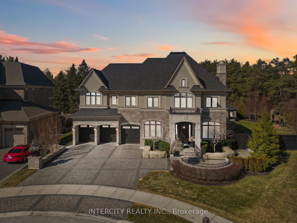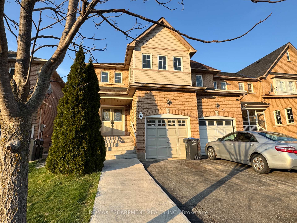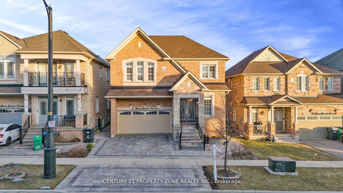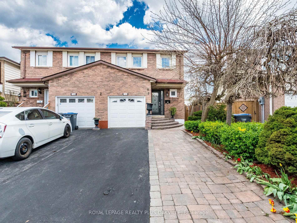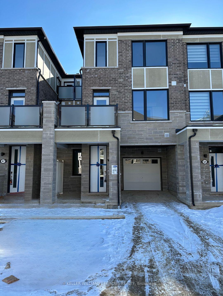13 Jeffrey Street, Brampton, ON L6S 2M9 W12239287
- Property type: Residential Freehold
- Offer type: For Sale
- City: Brampton
- Zip Code: L6S 2M9
- Neighborhood: Jeffrey Street
- Street: Jeffrey
- Bedrooms: 4
- Bathrooms: 3
- Property size: 700-1100 ft²
- Garage type: None
- Parking: 3
- Heating: Heat Pump
- Cooling: Wall Unit(s)
- Heat Source: Electric
- Kitchens: 1
- Family Room: 1
- Telephone: Available
- Exterior Features: Paved Yard, Porch, Porch Enclosed
- Water: Municipal
- Lot Width: 30.96
- Lot Depth: 72.96
- Construction Materials: Brick, Aluminum Siding
- Parking Spaces: 3
- ParkingFeatures: Private
- Sewer: Sewer
- Special Designation: Unknown
- Roof: Asphalt Shingle
- Washrooms Type1Pcs: 2
- Washrooms Type3Pcs: 3
- Washrooms Type1Level: Main
- Washrooms Type2Level: Second
- Washrooms Type3Level: Basement
- WashroomsType1: 1
- WashroomsType2: 1
- WashroomsType3: 1
- Property Subtype: Detached
- Tax Year: 2024
- Pool Features: None
- Fireplace Features: Electric, Living Room, Natural Gas
- Basement: Finished
- Tax Legal Description: PCL E-20, SEC M117 ; PT BLK E, PL M117 , PART 43 & 43A , 43R3810 , S/T AN EASEMENT PT 43A, 43R3810 IN FAVOUR OF THE OWNERS FROM TIME TO TIME OF PTS 42 & 42A FOR THE PURPOSE OF GENERAL MAINTENANCE; T/W AN EASEMENT PT 44A, 43R3810 IN FAVOUR OF THE OWNERS FROM TIME TO TIME OF PTS 43 & 43A FOR THE PURPOSE OF GENERAL MAINTENANCE ; BRAMPTON
- Tax Amount: 3286
Features
- All Electrical Light Fixtures.
- Basement Projector & Screen
- Cable TV Included
- Dryer
- Fireplace
- Fridge
- Heat Included
- Heat Pump
- Jacuzzi Hot Tub
- S/S Microwave Range
- Separate A/C Cooling Unit
- Sewer
- Shed/Workshop.
- Stove
- Washer
- window coverings
Details
Detached 2 Storey Home Boasts Appx, Fully Upgraded Living Space, 3+1 Bedrooms, 2.5 Baths, 2nd Level Bath Renovated (2023), Fully Finished Basement W/In-Law Suite Potential, Functional Floor Plan, Laminate Floors Throughout, Pot Lights Throughout, Modern Eat in Kitchen, Family Rm With Fireplace, Easily Park 3 Vehicles, Garden Shed/Workshop With Electricity, Featuring A Stylish Open-Concept Kitchen W/ Quartz Counters Along With Living & Dining, Spacious Backyard, Ideal for First Time Buyers and Families Looking to Up Size! Upgrades: Separate A/C Cooling Unit (2021), Roof (2021), Electrical (2020), Outdoor Shed W/ Hydro, 2nd Level 4 Pc Bath Renovated (2023). **EXTRAS** Nearby: Bramalea City Centre, Bramalea Go Bus Terminal, Chinguacousy Park, Wal-Mart Supercentre, Hwy 410, Hwy 407, Professor’s Lake, Jefferson PS, Chinguacousy SS, Greenbriar PS, Jordan Park, William Osler/Brampton Civic Hospital, & More!
- ID: 8765767
- Published: June 23, 2025
- Last Update: June 23, 2025
- Views: 1

