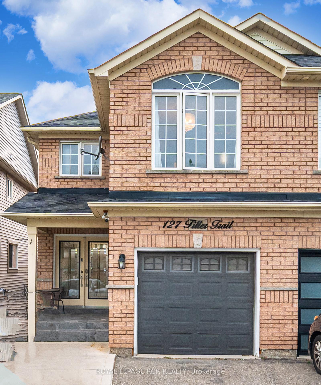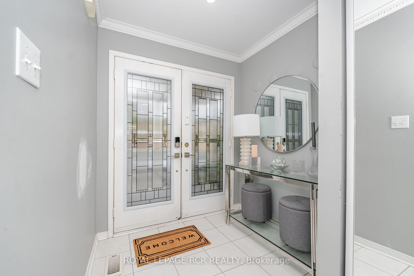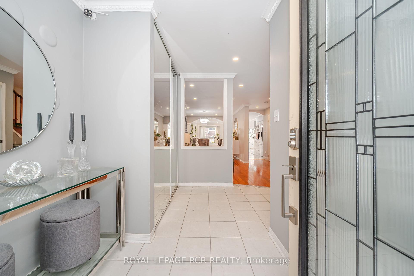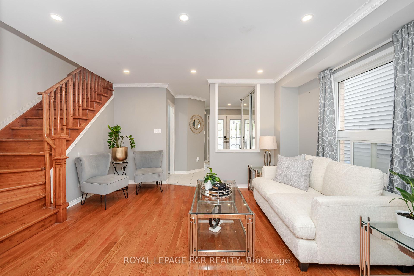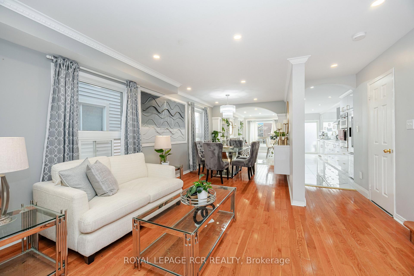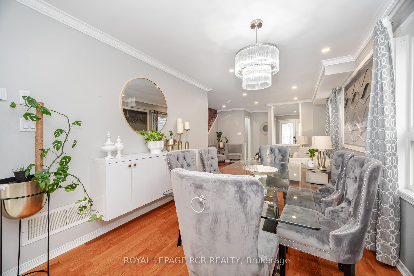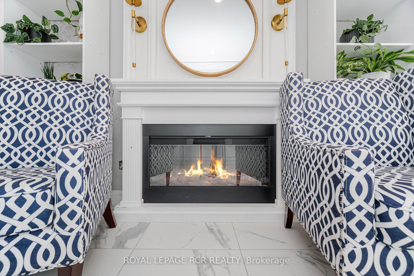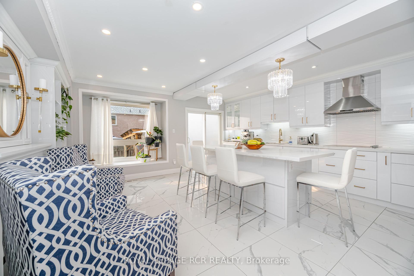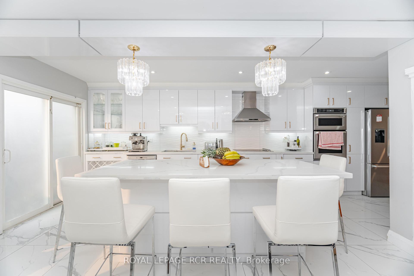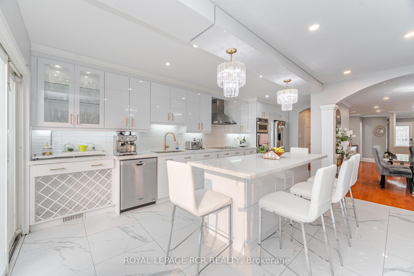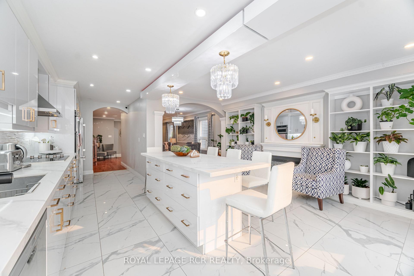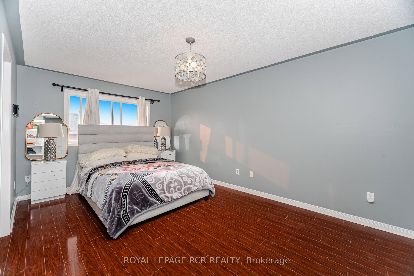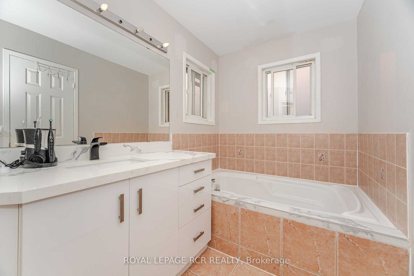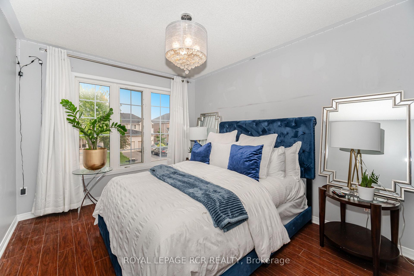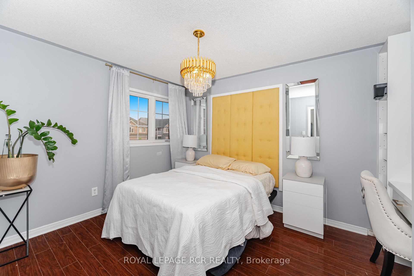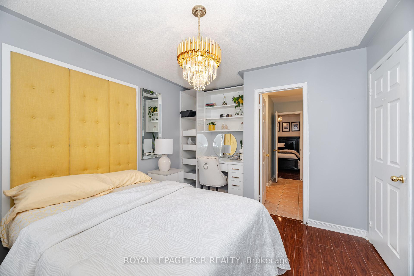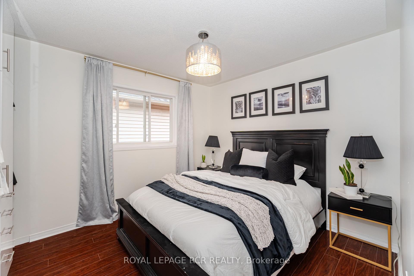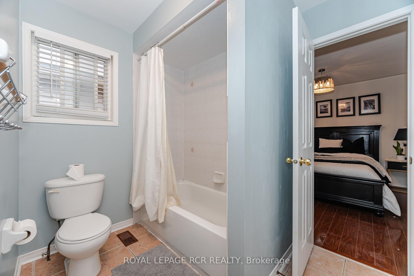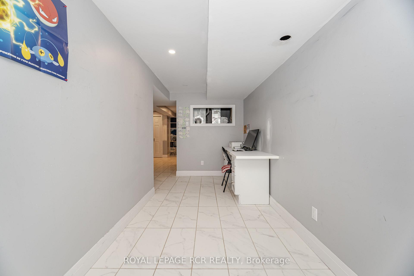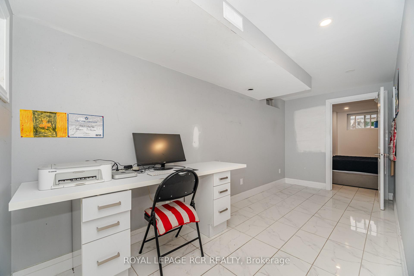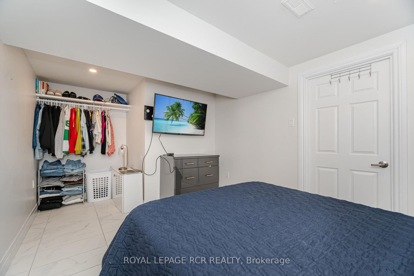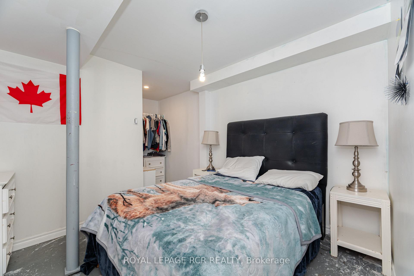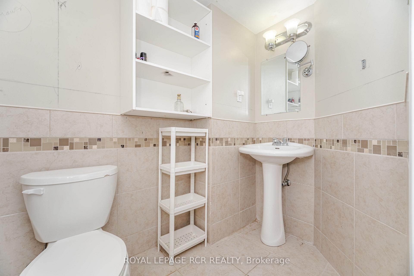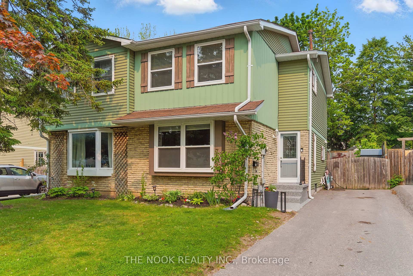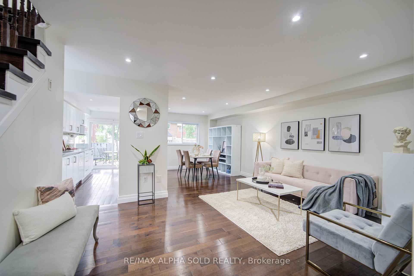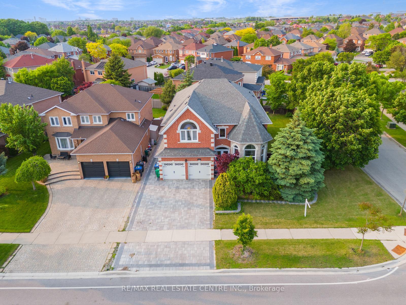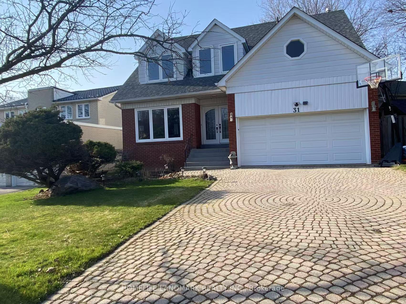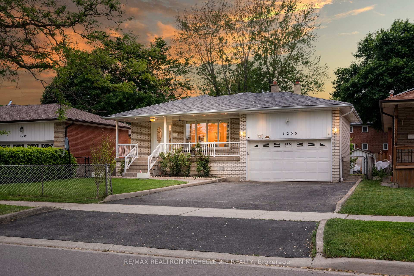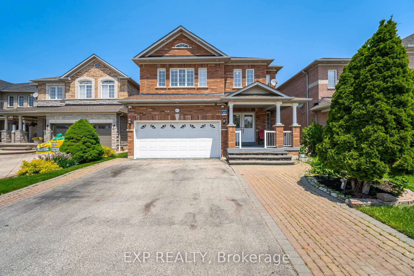127 Tiller Trail, Brampton, ON L6X 4S9 W12191630
- Property type: Residential Freehold
- Offer type: For Sale
- City: Brampton
- Zip Code: L6X 4S9
- Neighborhood: Tiller Trail
- Street: Tiller
- Bedrooms: 6
- Bathrooms: 4
- Property size: 1500-2000 ft²
- Lot size: 2469.45 ft²
- Garage type: Built-In
- Parking: 5
- Heating: Forced Air
- Cooling: Central Air
- Heat Source: Gas
- Kitchens: 1
- Family Room: 1
- Telephone: Available
- Property Features: Hospital, Place Of Worship, Library, School
- Water: Municipal
- Lot Width: 22.47
- Lot Depth: 109.9
- Construction Materials: Brick
- Parking Spaces: 4
- ParkingFeatures: Private Double
- Sewer: Sewer
- Parcel Of TiedLand: No
- Special Designation: Unknown
- Roof: Asphalt Shingle
- Washrooms Type1Pcs: 2
- Washrooms Type3Pcs: 4
- Washrooms Type4Pcs: 3
- Washrooms Type1Level: Main
- Washrooms Type2Level: Second
- Washrooms Type3Level: Second
- Washrooms Type4Level: Basement
- WashroomsType1: 1
- WashroomsType2: 1
- WashroomsType3: 1
- WashroomsType4: 1
- Property Subtype: Semi-Detached
- Tax Year: 2024
- Pool Features: None
- Basement: Separate Entrance, Finished
- Tax Legal Description: PT LT 4 PL 43M-1311 DES PT 1 PL 43R-28122; S/T RIGHT UNTIL THE LATER OF FIVE YEARS FROM 2002 06 14 OR THE ASSUMPTION OF PL 43M-1311 BY THE CITY OF BRAMPTON, AS IN PR260848; S/T RIGHT FOR FIVE YEARS FROM 2003 07 25 OR THE PASSING BY THE CITY OF BRAMPTON OF A BY-LAW ASSUMING THE SUBDIVISION WORKS AND RELEASING THE TRANSFEROR FROM ITS OBLIGATIONS FOR THE SAID WORKS, WHICHEVER IS LATER, AS IN PR472121; BRAMPTON
- Tax Amount: 4970
Features
- All existing light fixtures
- All existing window coverings
- Cable TV Included
- Dryer
- Fridge
- Garage
- Heat Included
- Hospital
- Library
- Oven
- Place Of Worship
- School
- Sewer
- Stove
- Washer
Details
127 Tiller Trail has it all!! Welcome to this meticulously upgraded, 4+2 bedroom, 4 bathroom semi-detached home in Fletchers Creek Village. This beautiful all-brick property is a true standout on the street & must be seen in person! Step inside and be captivated by tons of natural light & a brand-new custom kitchen, featuring a sleek kitchen island, top-of-the-line finishes/appliances, and tons of cabinet space. The newly renovated powder room adds a touch of sophistication, and every detail in this home has been impeccably executed. Upstairs, you’ll find 4 large size bedrooms, including a luxurious primary bedroom with a walk-in closet and an ensuite bathroom. The second-floor laundry room adds convenience and modern appeal to this already well-thought-out design. The basement offers an incredible opportunity with 2 additional bedrooms & bathroom – ideal for a basement apartment with income potential! There is also a rough in for a kitchen, and separate entrance through the garage. This home is the perfect blend of function and modern luxury and must be seen. EXTRAS: Driveway extended to allow 4 car parking, rough in for kitchen in basement, one of the best layouts in the neighborhood with 6 total bedrooms, spacious backyard!
- ID: 6602803
- Published: June 3, 2025
- Last Update: June 5, 2025
- Views: 4

