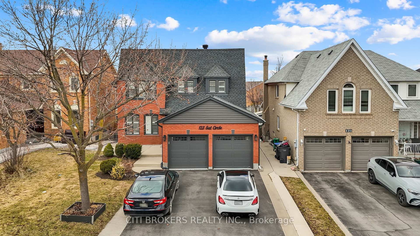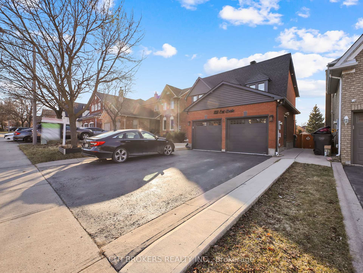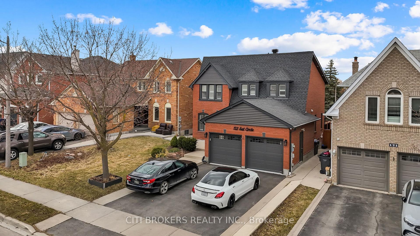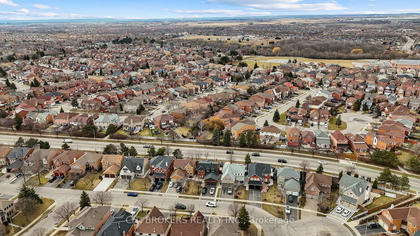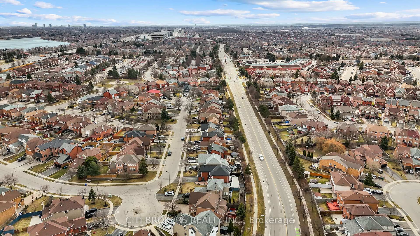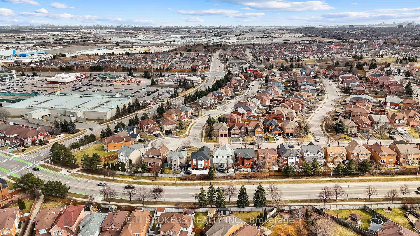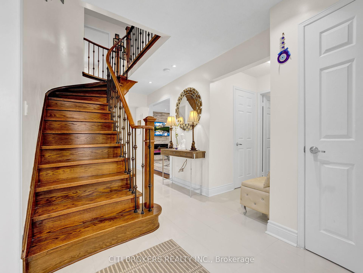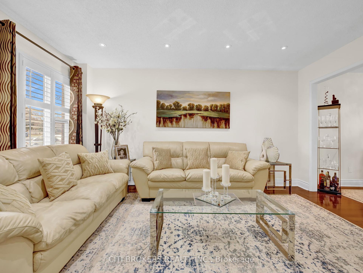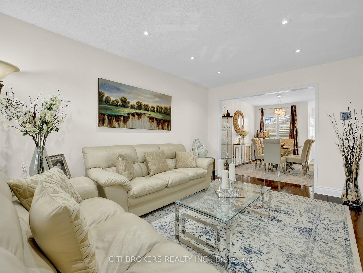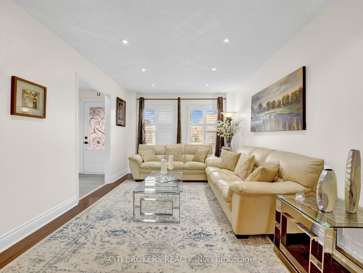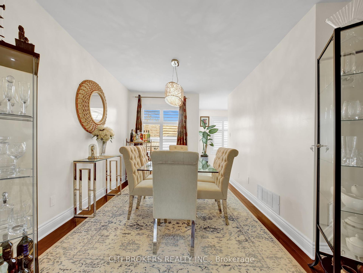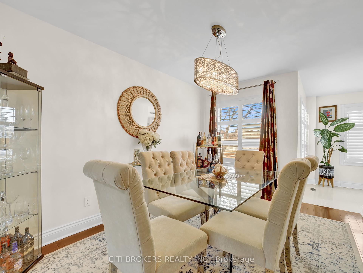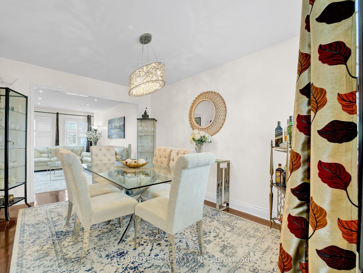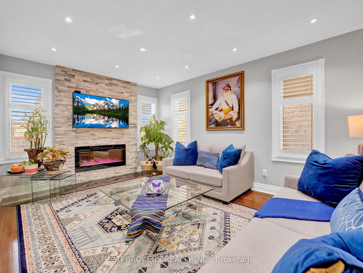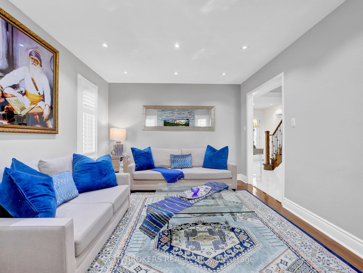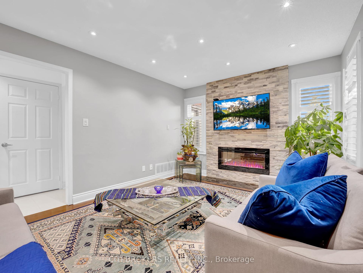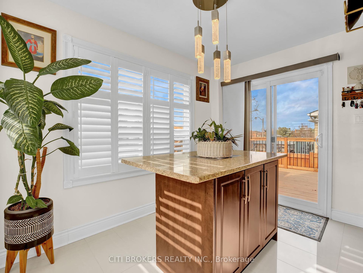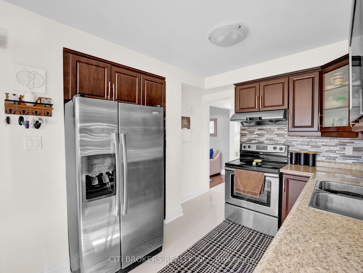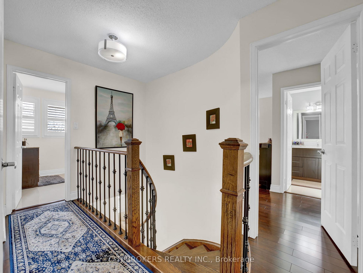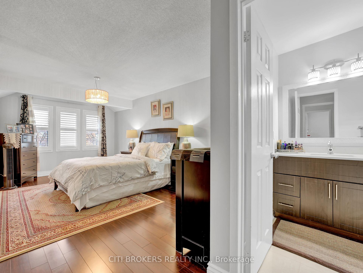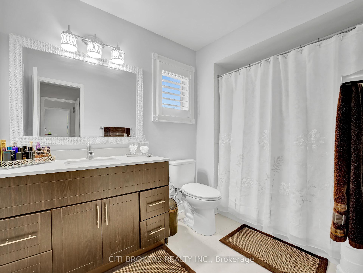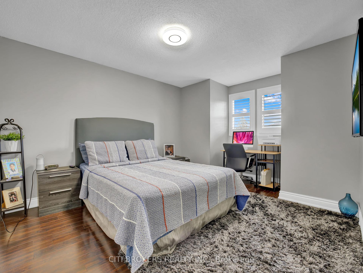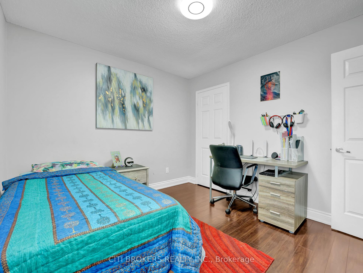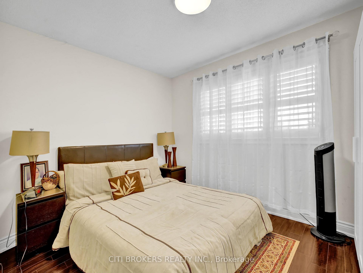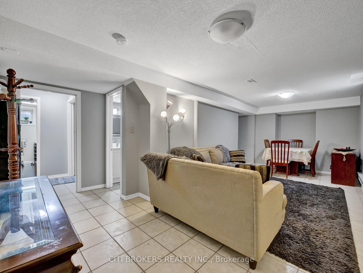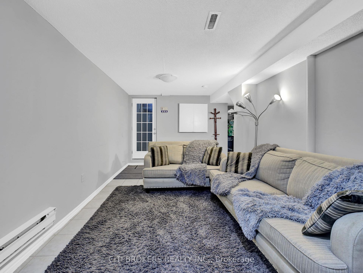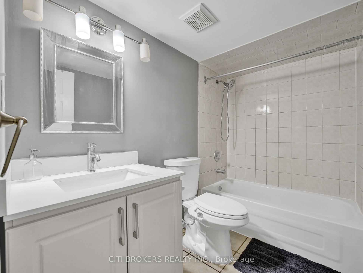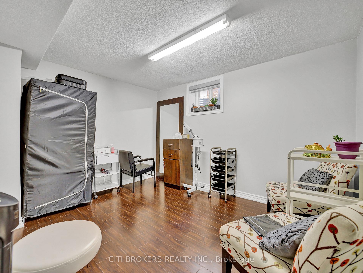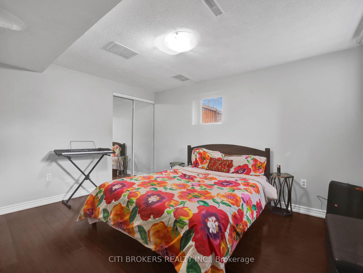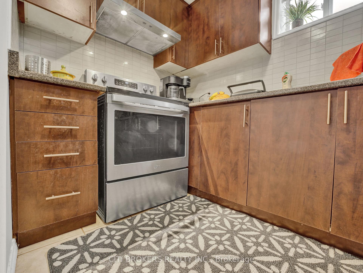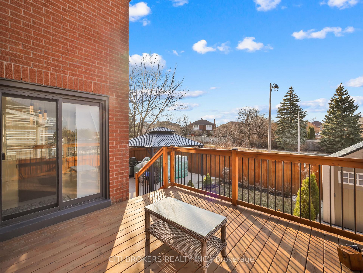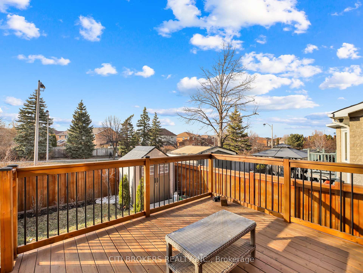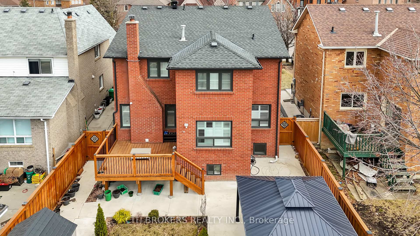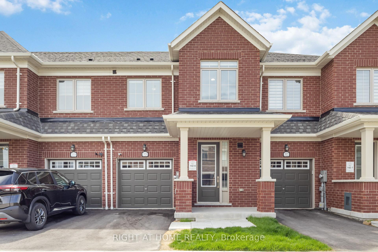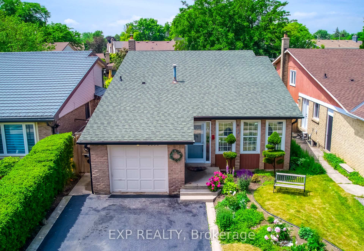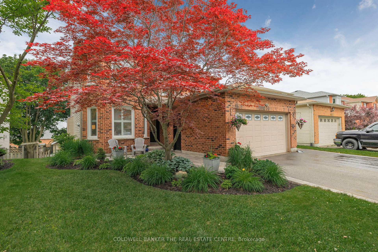123 Sal Circle, Brampton, ON L6R 1H5 W12234233
- Property type: Residential Freehold
- Offer type: For Sale
- City: Brampton
- Zip Code: L6R 1H5
- Neighborhood: Sal Circle
- Street: Sal
- Bedrooms: 6
- Bathrooms: 4
- Property size: 1500-2000 ft²
- Garage type: Attached
- Parking: 6
- Heating: Forced Air
- Cooling: Central Air
- Heat Source: Gas
- Kitchens: 2
- Family Room: 1
- Exterior Features: Deck, Porch
- Property Features: Hospital, Park, Public Transit, Place Of Worship, Rec./Commun.Centre, School
- Water: Municipal
- Lot Width: 41.99
- Lot Depth: 98.54
- Construction Materials: Brick, Wood
- Parking Spaces: 4
- ParkingFeatures: Private
- Sewer: Sewer
- Special Designation: Unknown
- Roof: Shingles
- Washrooms Type1Pcs: 2
- Washrooms Type3Pcs: 4
- Washrooms Type4Pcs: 3
- Washrooms Type1Level: Main
- Washrooms Type2Level: Second
- Washrooms Type3Level: Second
- Washrooms Type4Level: Basement
- WashroomsType1: 1
- WashroomsType2: 1
- WashroomsType3: 1
- WashroomsType4: 1
- Property Subtype: Detached
- Tax Year: 2024
- Pool Features: None
- Basement: Finished, Separate Entrance
- Tax Legal Description: PCL 38-1, SEC 43M1030 ; LT 38, PL 43M1030
- Tax Amount: 5954.86
Features
- 2 Fridges
- 2 Microwaves.
- 2 stoves
- All Fixtures and Window Coverings.
- Backyard Gazeebo
- clothes washer and dryer
- Dishwasher
- Fireplace
- Garage
- Garage Opener
- Heat Included
- Hospital
- Park
- Place Of Worship
- Public Transit
- Rec./Commun.Centre
- School
- Sewer
Details
Welcome to 123 Sal Circle, a stunning detached home in the highly sought-after Sandringham-Wellington community of Brampton. Offering a spacious and functional layout, this beautifully maintained property is perfect for families or investors alike. With separate living, dining, and family rooms, there is plenty of space to entertain and enjoy. The main floor features hardwood flooring throughout, an upgraded porcelain-tiled entrance lobby and main washroom, and a beautifully redone hardwood staircase leading to the second floor, which is finished with durable laminate flooring. The home has been further enhanced with upgraded windows throughout, maximizing natural light and improving energy efficiency. The spacious garage and driveway provide ample parking for multiple vehicles. This home offers four bedrooms on the upper level and a finished basement with a separate entrance, adding excellent additional living space. The basement includes two bedrooms, a full kitchen, and a spacious bathroom, with upgraded 32 windows allowing for plenty of natural light. The backyard is fully fenced for added privacy, with an upgraded fence and a beautifully renovated deck, offering an ideal space for outdoor gatherings. This home is conveniently located close to top-rated schools, shopping, dining, and public transit, with easy access to major highways and nearby parks, making it perfect for family living. Open House this coming Sat & Sun (June 21 & 22) 2-4 PM.
- ID: 8371143
- Published: June 20, 2025
- Last Update: June 20, 2025
- Views: 3

