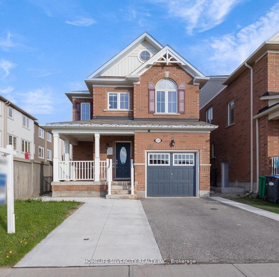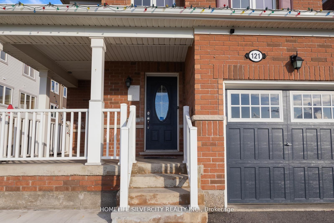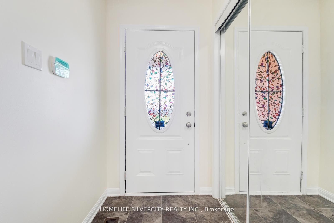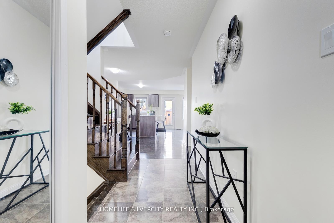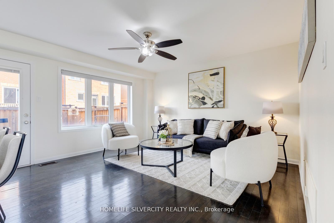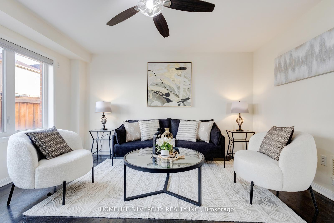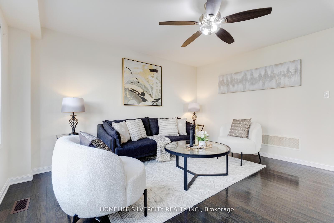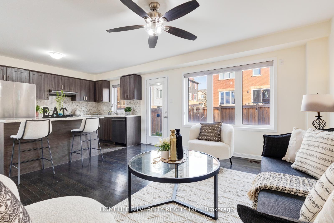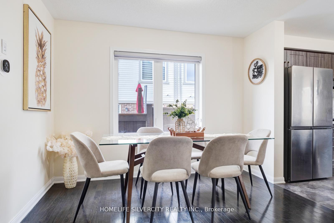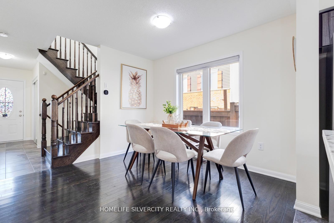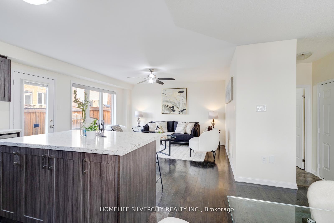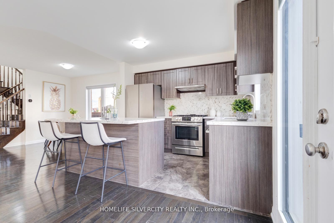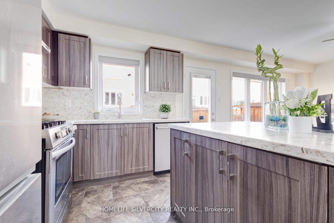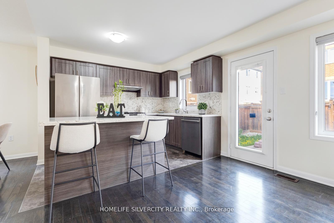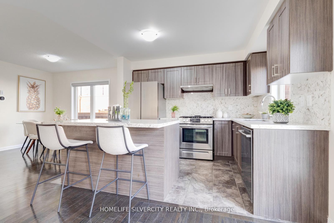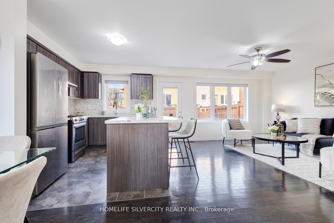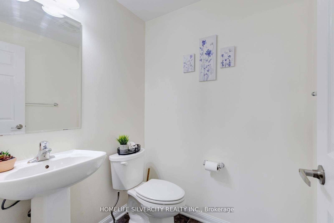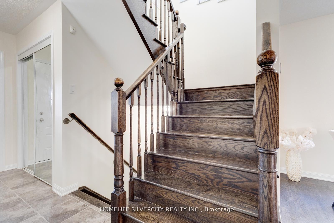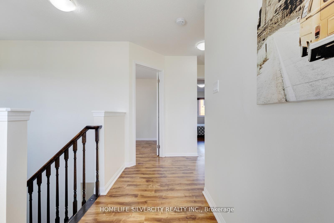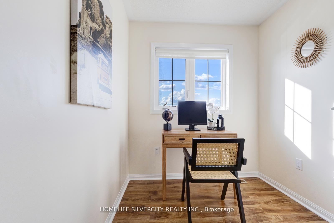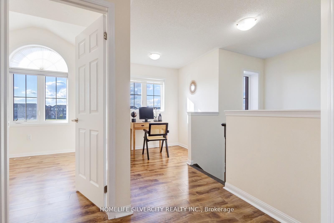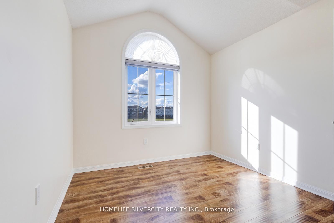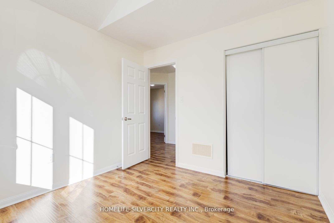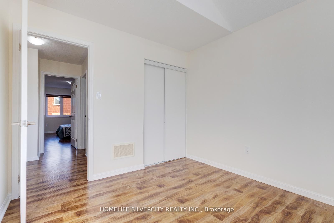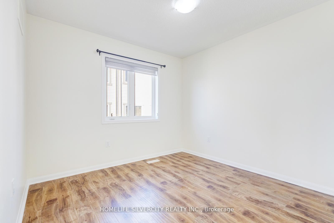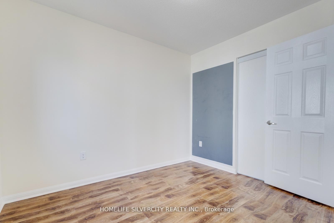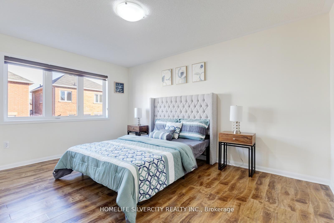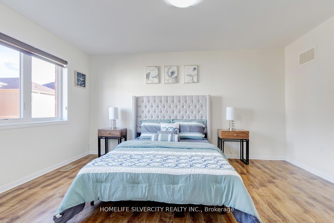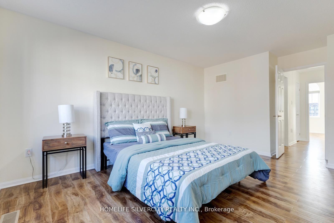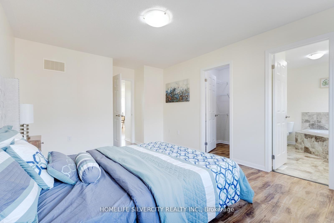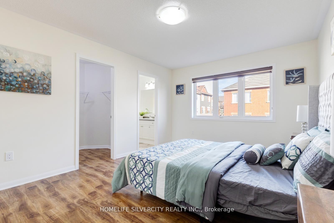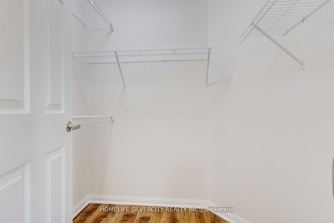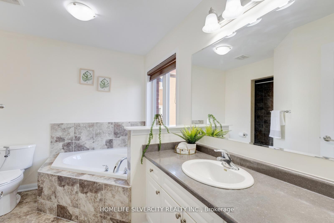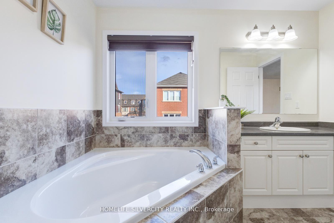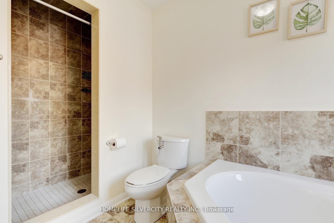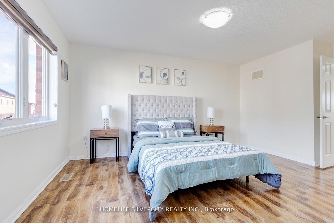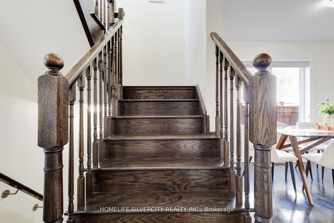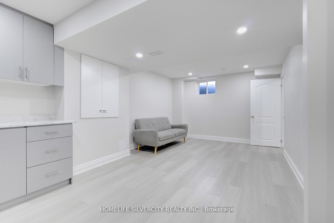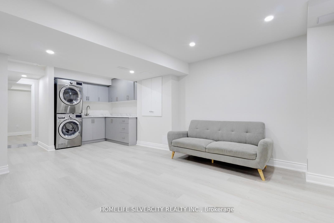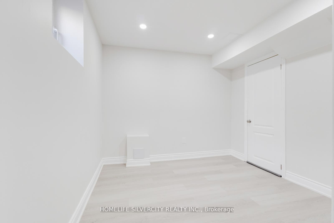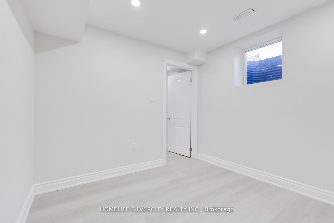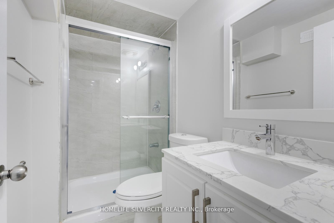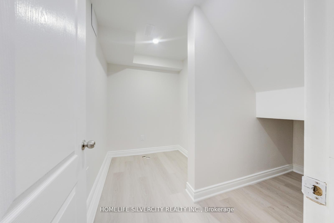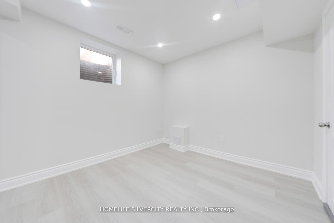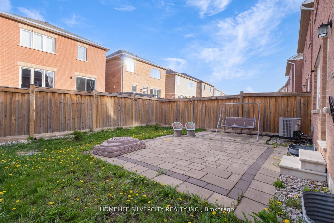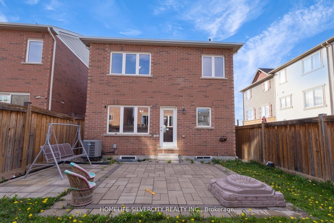121 Buick Boulevard NW, Brampton, ON L7A 0Z2 W12230177
- Property type: Residential Freehold
- Offer type: For Sale
- City: Brampton
- Zip Code: L7A 0Z2
- Neighborhood: Buick Boulevard
- Street: Buick
- Bedrooms: 4
- Bathrooms: 4
- Property size: 1500-2000 ft²
- Garage type: Attached
- Parking: 2
- Heating: Forced Air
- Cooling: Central Air
- Heat Source: Gas
- Kitchens: 1
- Family Room: 1
- Exterior Features: Landscaped
- Property Features: Park, Place Of Worship, School, Public Transit
- Water: Municipal
- Lot Width: 30.02
- Lot Depth: 89.73
- Construction Materials: Brick
- Parking Spaces: 1
- ParkingFeatures: Available
- Sewer: Sewer
- Special Designation: Unknown
- Roof: Unknown
- Washrooms Type1Pcs: 5
- Washrooms Type3Pcs: 3
- Washrooms Type4Pcs: 2
- Washrooms Type1Level: Second
- Washrooms Type2Level: Second
- Washrooms Type3Level: Basement
- Washrooms Type4Level: Main
- WashroomsType1: 1
- WashroomsType2: 1
- WashroomsType3: 1
- WashroomsType4: 1
- Property Subtype: Detached
- Tax Year: 2024
- Pool Features: None
- Security Features: Carbon Monoxide Detectors, Smoke Detector
- Basement: Finished
- Tax Legal Description: LOT 334, PLAN 43M1922 TOGETHER WITH AN EASEMENT OVER PT BLK 335, PL 43M1922, DES PT 66, PL 43R35689 AS IN PR2502528 CITY OF BRAMPTON
- Tax Amount: 5313
Features
- All Window Coverings
- Central A/C
- Dishwasher
- Eco Bee Thermostat
- Fan And Light Fixtures
- Garage
- garage door opener.
- Heat Included
- Owned tank less hot water
- Park
- Place Of Worship
- Public Transit
- s/s fridge
- S/S Gas Stove
- School
- Sewer
- washer & dryer
Details
Beautiful & well lit detached home built by Mattamy in Brampton’s most family friendly &cosmopolitan neighbourhood. Freshly painted,hardwood floors on main level, Oak staircase & carpet free upper-level. Chef’s kitchen feature, quartz counter-top & backsplash,larger centre island & S/S appliances.Separate Pantry/storage closet. Spacious dinning area & living room.Big Master bedroom with walk-in closet & 5-pc ensuite bath; 2 good sized bedrooms, linen closet & dedicated study/work area on upper-level.Huge backyard with paver stone patio for enjoying outdoors. Legal personal use basement having a huge drawing room & a dry kitchen,perfect for hosting parties or having family gatherings.Basement also has a 3-pc ensuite with a standing shower,one standard bedroom & one small room which can be transformed into office, gym or for extra storage needs.Extended driveway so you can part upto 4 cars.Just a few steps away from the bus stop and elementary school, walking distance to parks, grocery stores & recreational areas. About 5-7 minutes drive to Mount Pleasant Go Station, Community Center, Daycare, Pharmacy and Plaza. Rightly located for a convenient and comfortable living.
- ID: 11248627
- Published: July 16, 2025
- Last Update: July 17, 2025
- Views: 1

