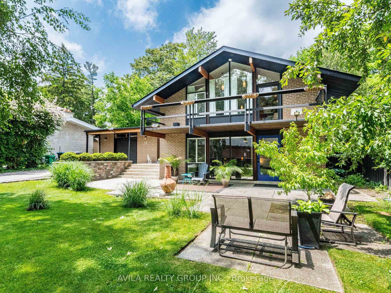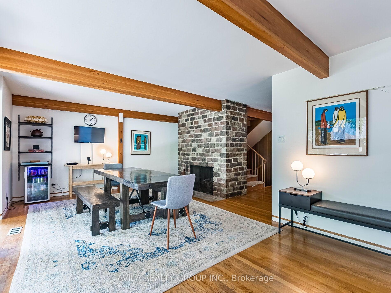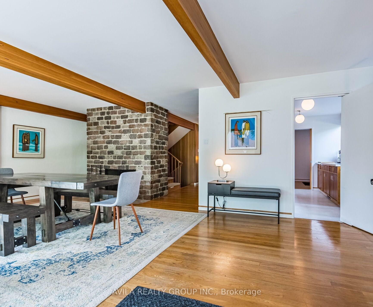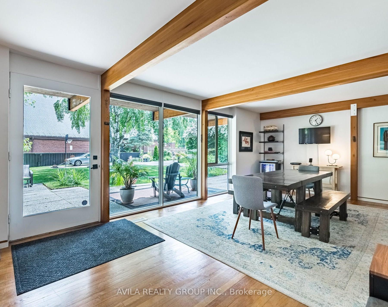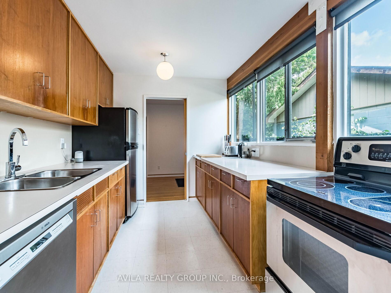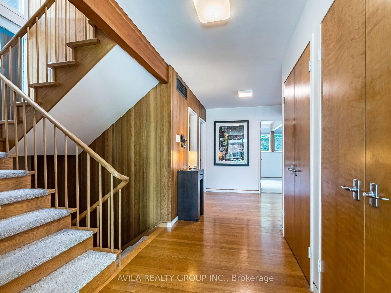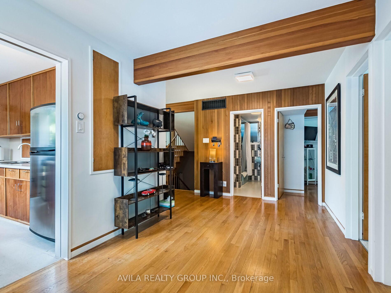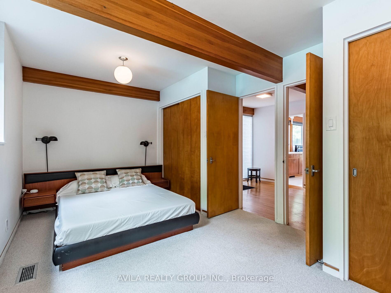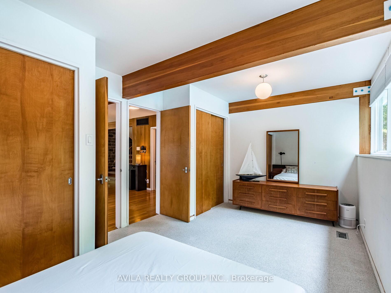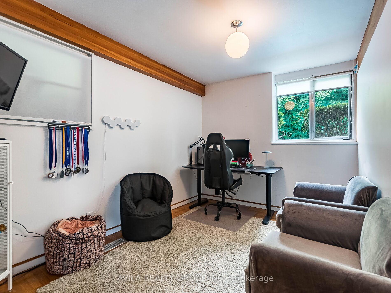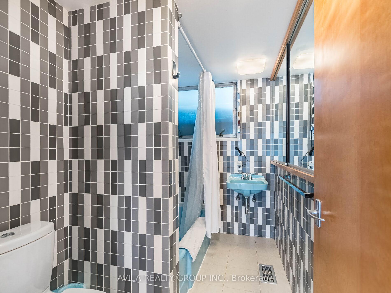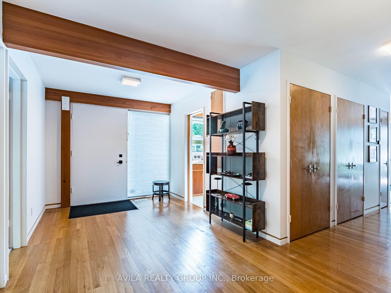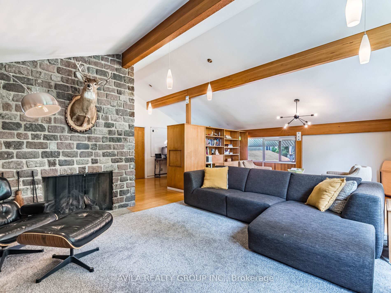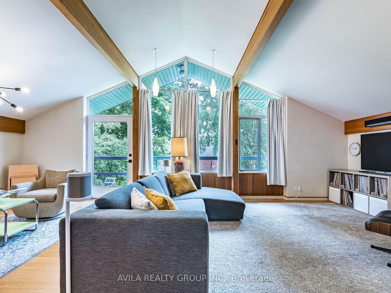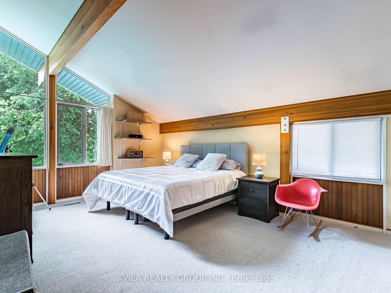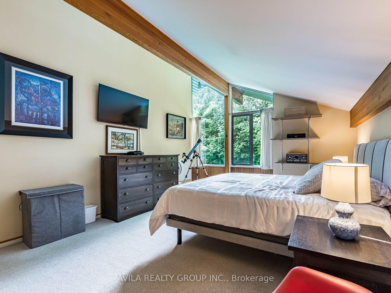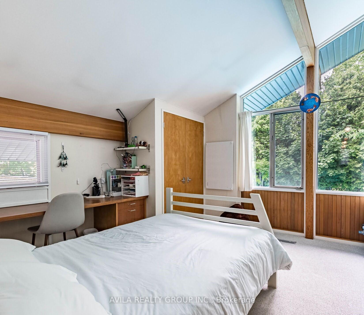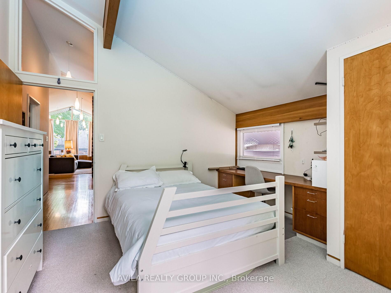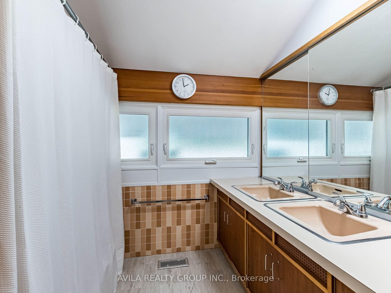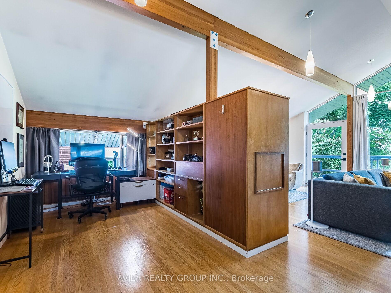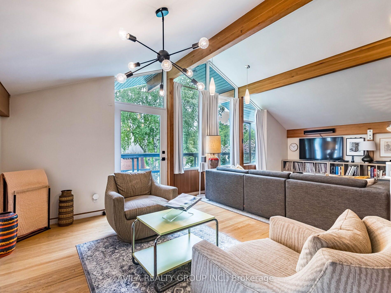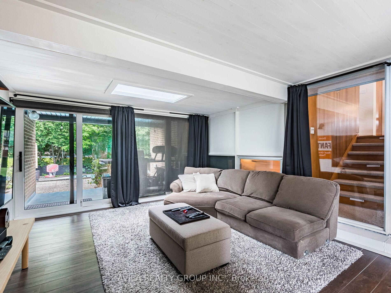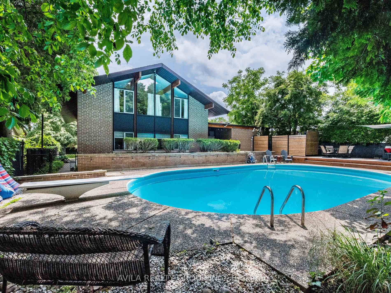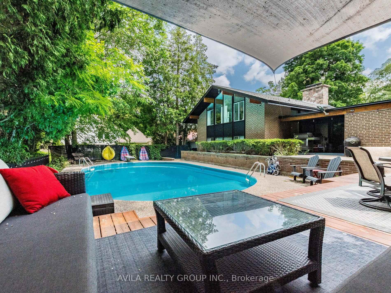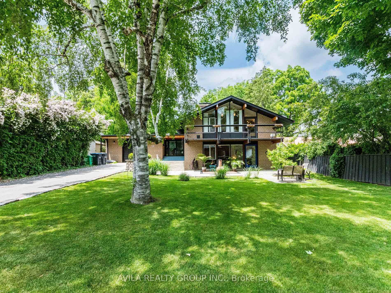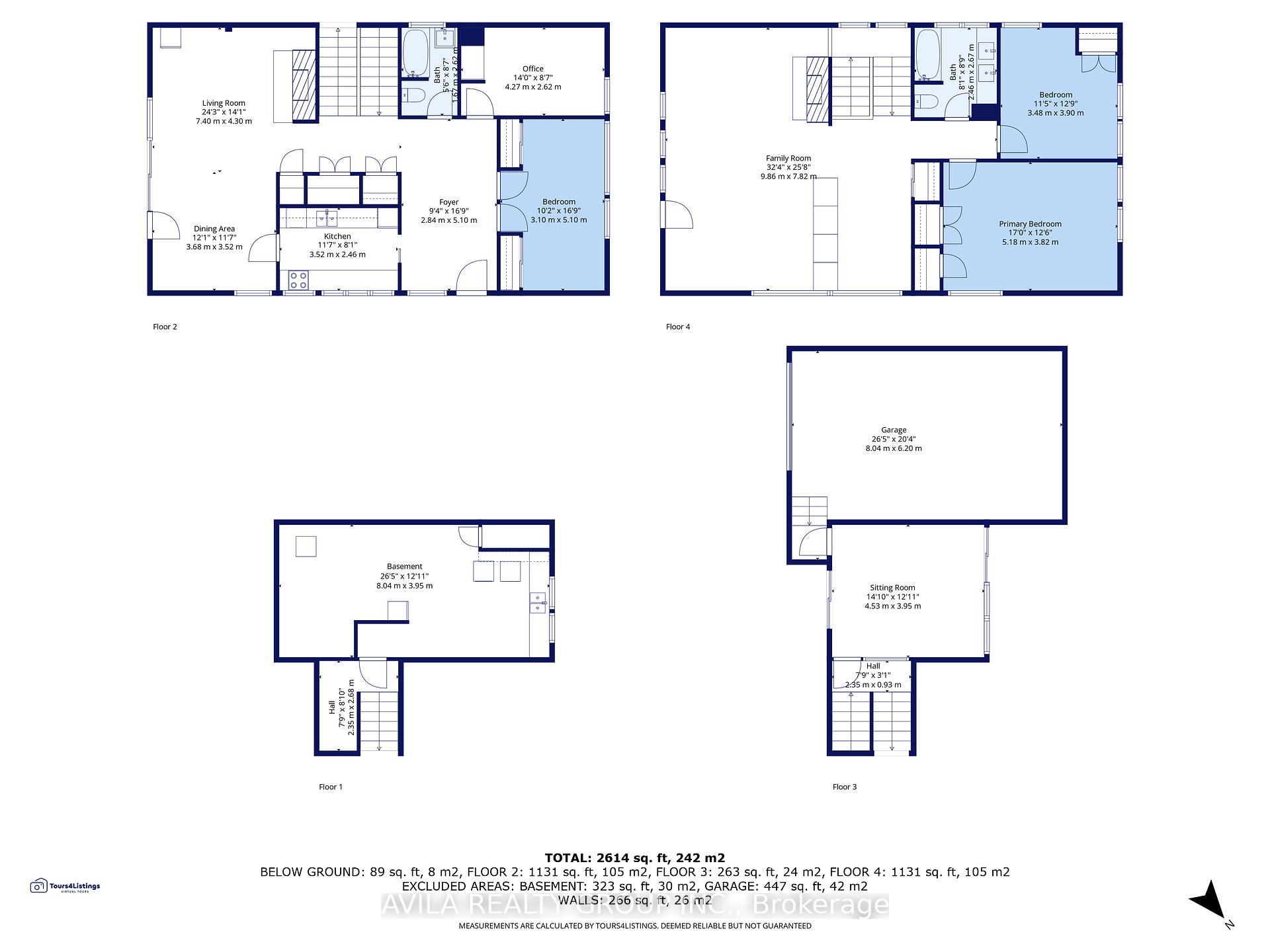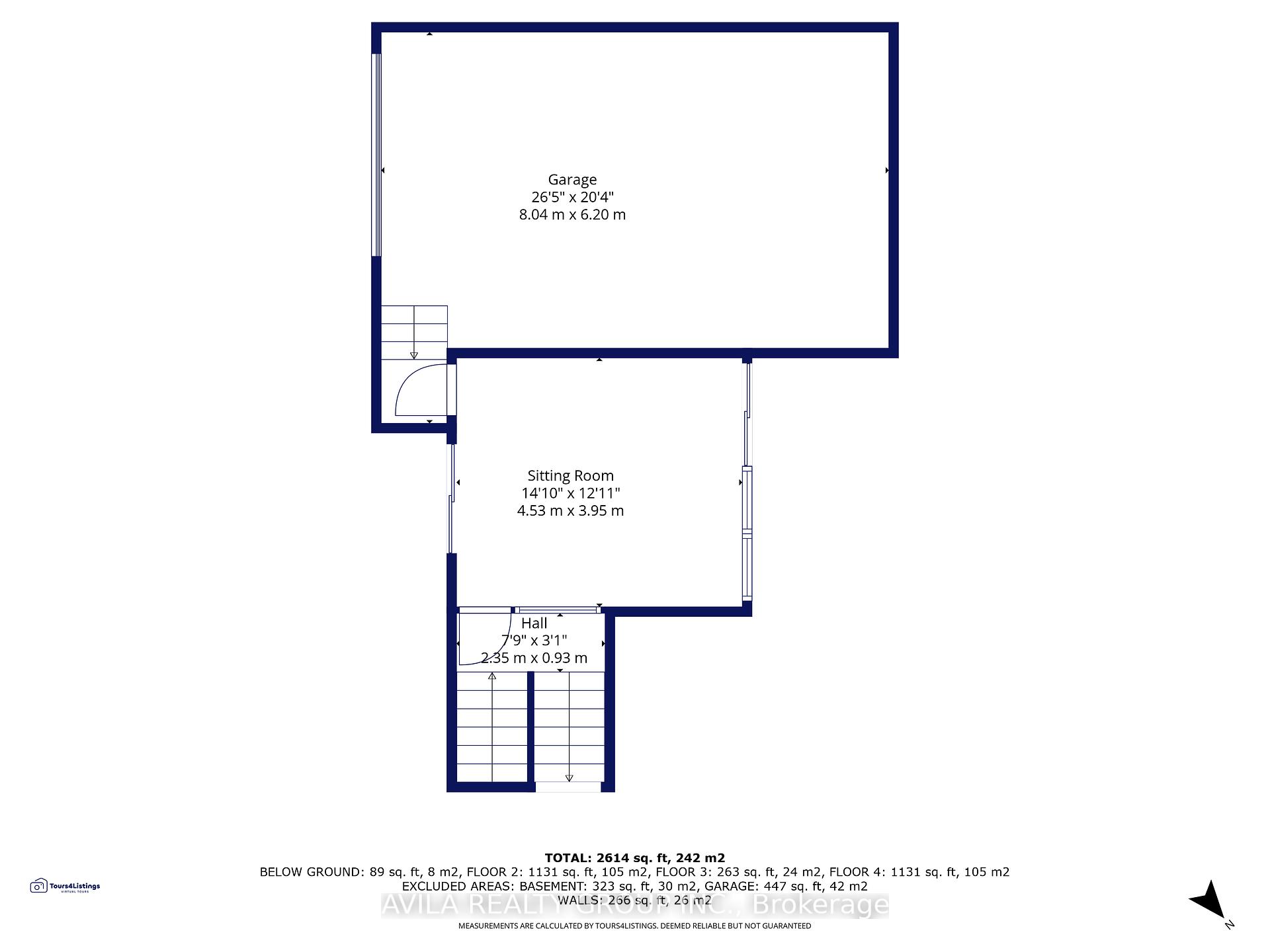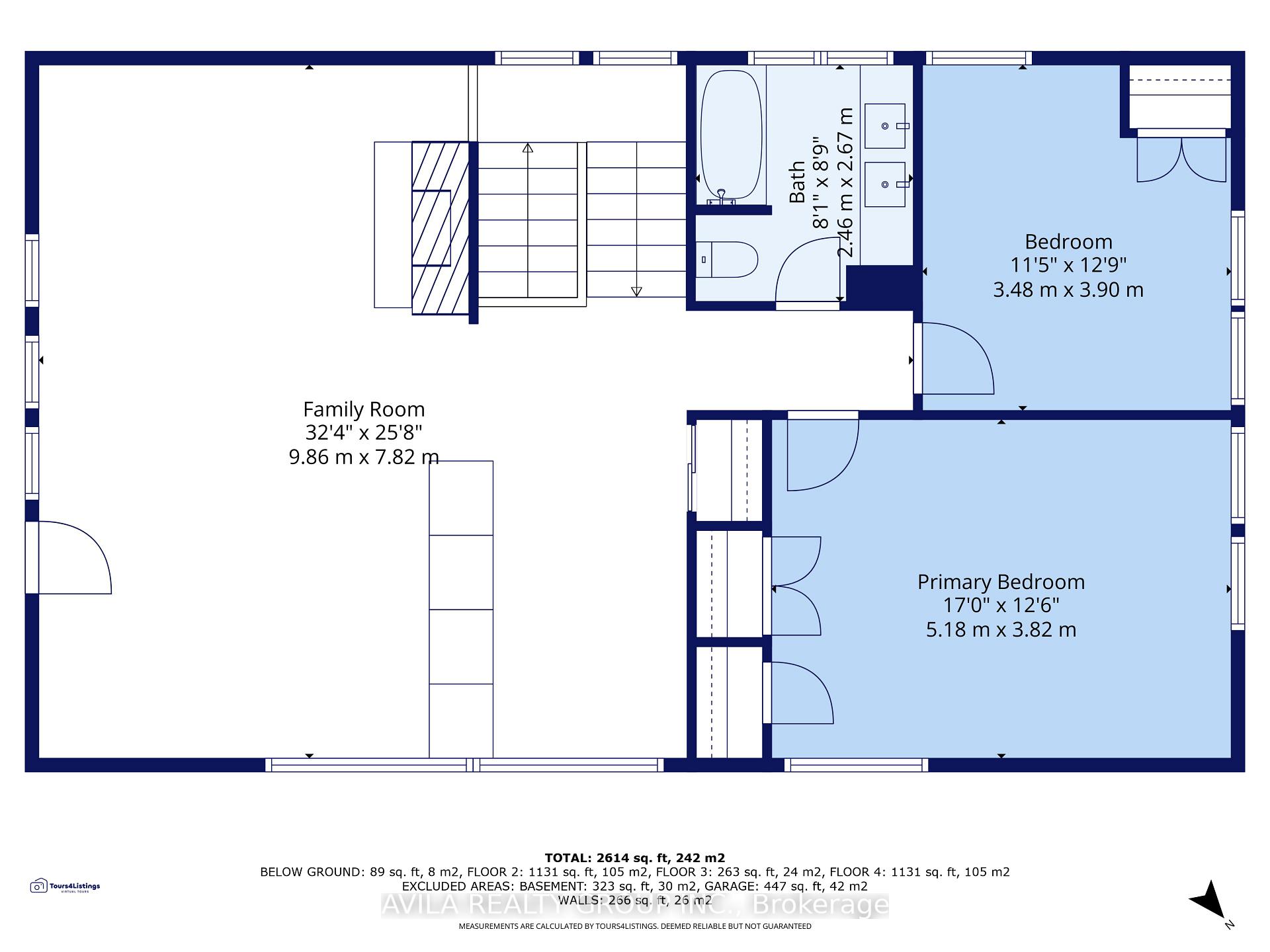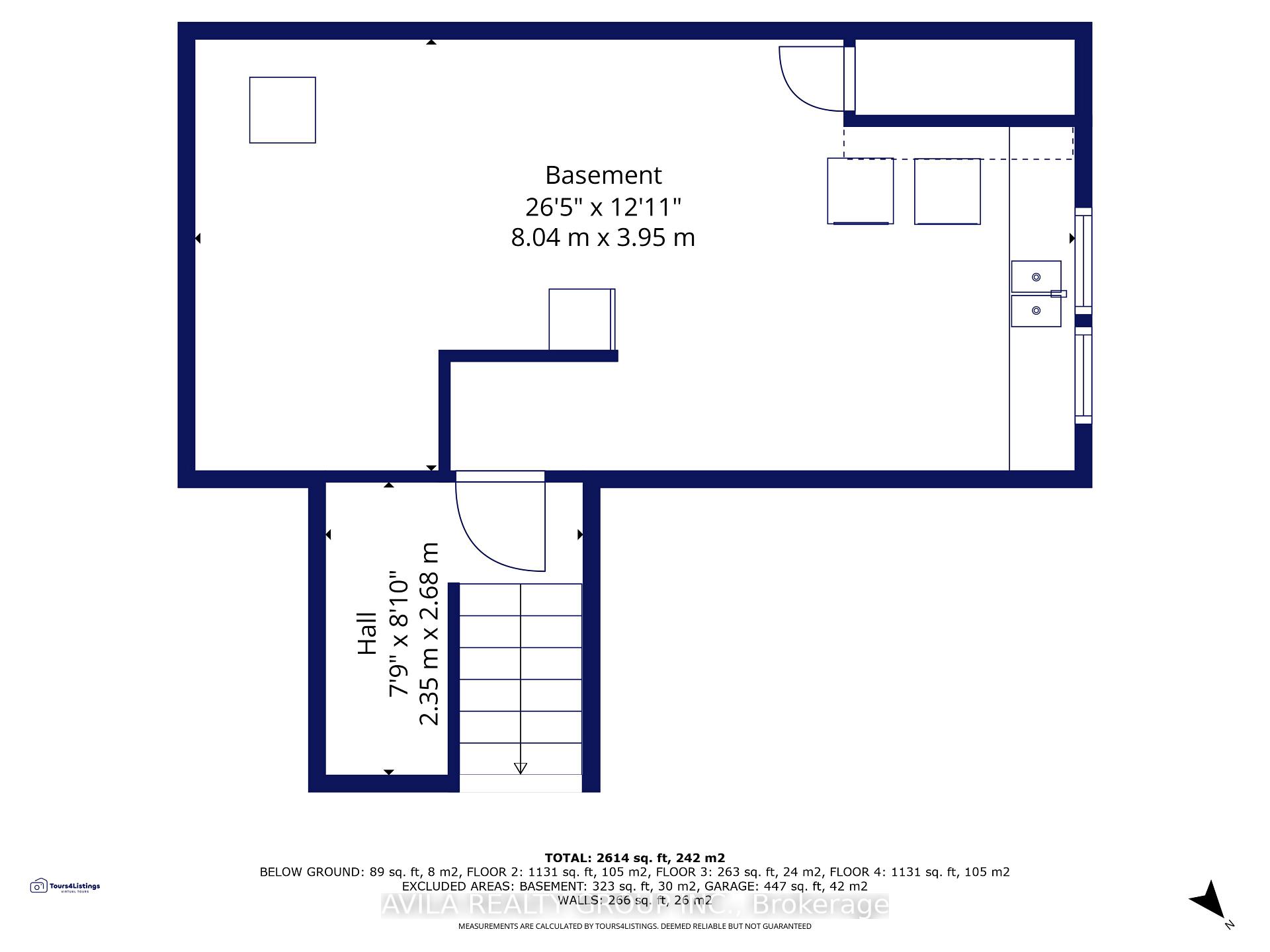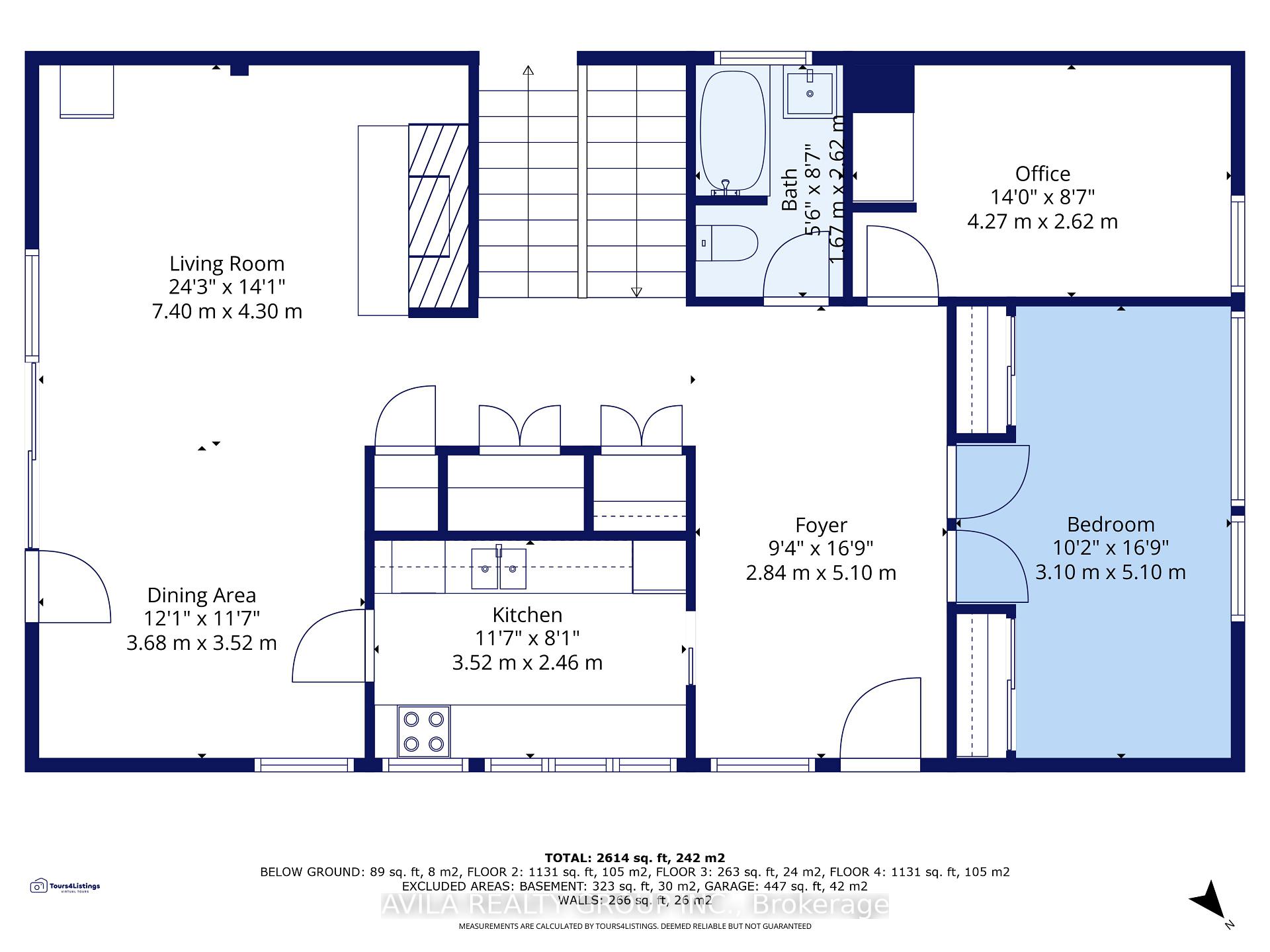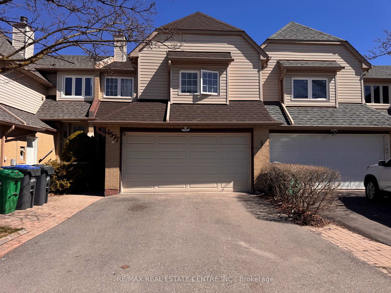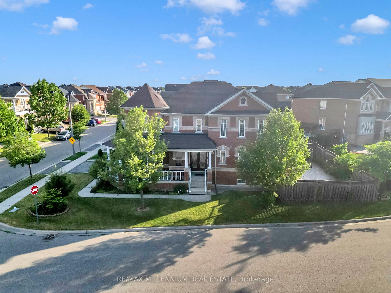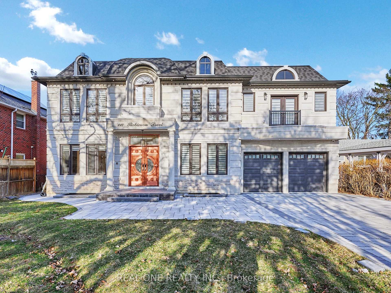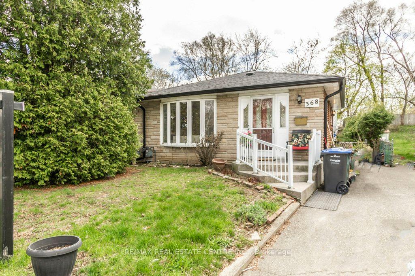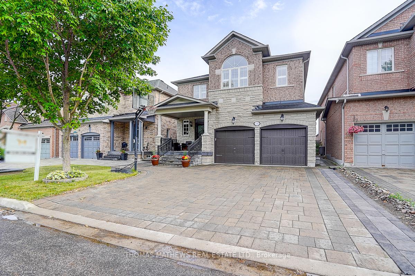12 Woodbrook Drive, Brampton, ON L6W 1W5 W12231419
- Property type: Residential Freehold
- Offer type: For Sale
- City: Brampton
- Zip Code: L6W 1W5
- Neighborhood: Woodbrook Drive
- Street: Woodbrook
- Bedrooms: 4
- Bathrooms: 2
- Property size: 2500-3000 ft²
- Garage type: Detached
- Parking: 3
- Heating: Forced Air
- Cooling: Central Air
- Fireplace: 2
- Heat Source: Gas
- Kitchens: 1
- Family Room: 1
- Property Features: Fenced Yard, Hospital, Library, Park, Public Transit, Greenbelt/Conservation
- Water: Municipal
- Lot Width: 64.99
- Lot Depth: 160
- Construction Materials: Brick, Wood
- Parking Spaces: 3
- ParkingFeatures: Private
- Lot Irregularities: Park Like Setting-Dead End Street
- Sewer: Sewer
- Special Designation: Heritage
- Roof: Shingles
- Washrooms Type1Pcs: 4
- Washrooms Type1Level: Upper
- Washrooms Type2Level: Main
- WashroomsType1: 1
- WashroomsType2: 1
- Property Subtype: Detached
- Tax Year: 2024
- Pool Features: Inground
- Basement: Finished
- Lot Features: Irregular Lot
- Tax Legal Description: Pt Lt 1, Pl Br21 Lying E Of Main St As In Br 3934
- Tax Amount: 7967.53
Features
- All Elfs
- B/I Dishwasher
- B/I Microwave
- Cable TV Included
- CAC
- Dryer
- Fenced Yard
- Fireplace
- Fridge
- Garage
- Greenbelt/Conservation
- Heat Included
- Hospital
- Library
- Park
- Public Transit
- Sewer
- Stove
- Washer
- window coverings
Details
Welcome to 12 Woodbrook Drive an architecturally significant, heritage-designated Mid-Century Modern home designed in 1961 by Chapman & Hurst. This residence is not only a stunning example of post-war modernism, but it is also the only known single-family home by the firm in Brampton, making it a true collectors piece. Clean lines, floor-to-ceiling windows, and exposed Douglas Fir beams highlight the design ethos of the era. The open-concept layout features original wood details, two impressive stone fireplaces, and four walk-outs connecting to a beautifully landscaped, private -acre lot. The breezeway a signature element of the design seamlessly links indoor and outdoor spaces and leads to a tranquil patio and pool area. Significant upgrades include a new roof, HVAC, updated breezeway doors, pool heater, safety cover, soffit, and fascia. These enhancements respect the homes architectural heritage while adding modern-day functionality. Its cinematic quality even earned it a spot in a national Tim Hortons commercial. With a land survey on file and full heritage protection, this home is ideal for the discerning buyer seeking to own a timeless and meaningful piece of architectural history.
- ID: 8316766
- Published: June 19, 2025
- Last Update: June 19, 2025
- Views: 1

