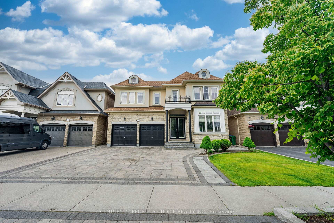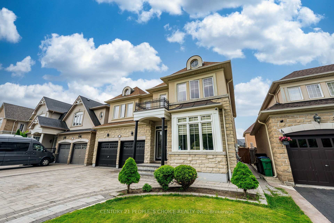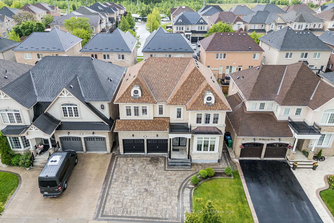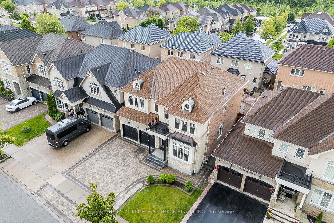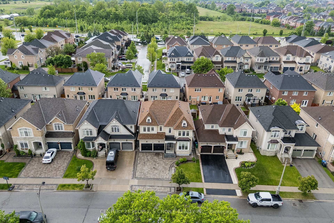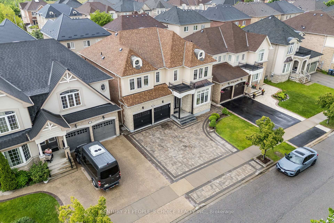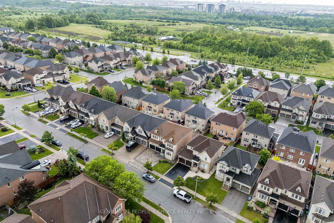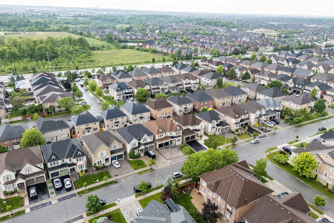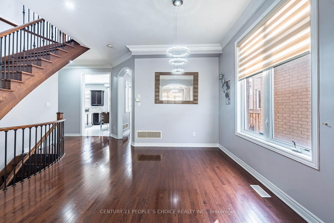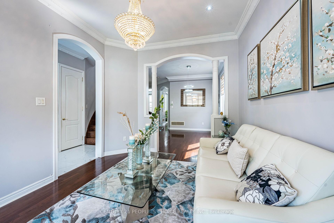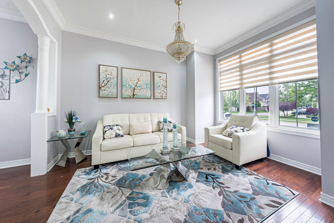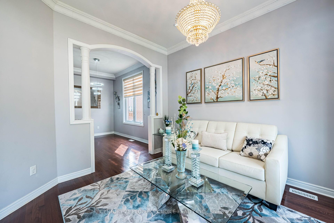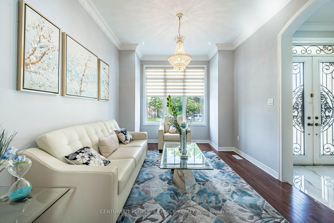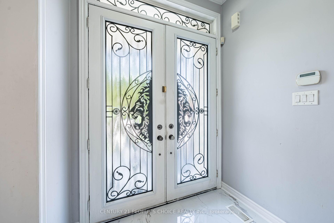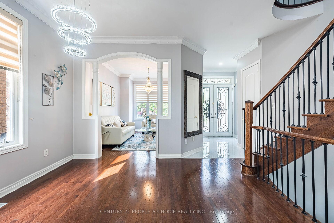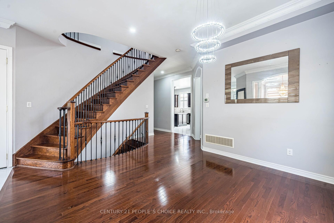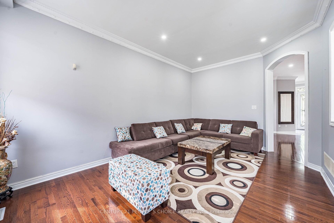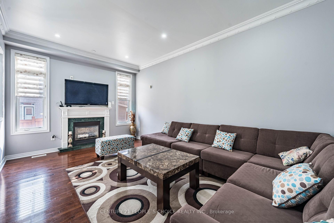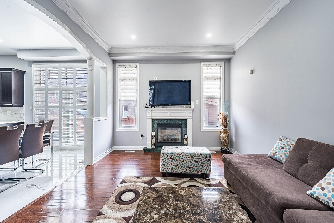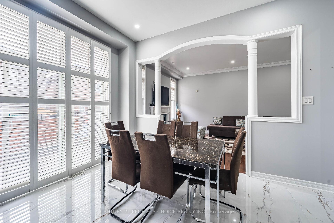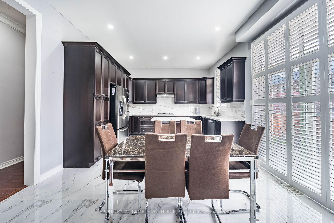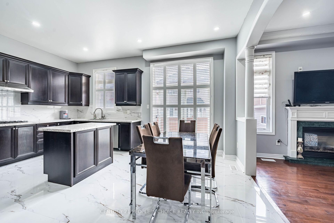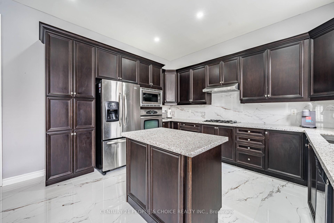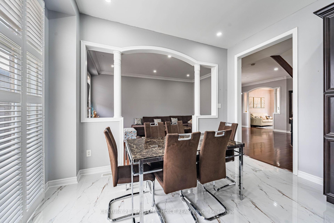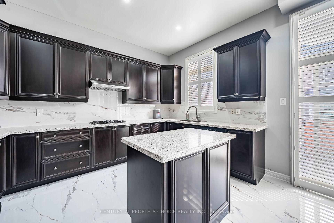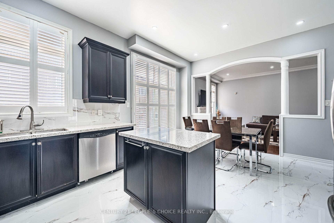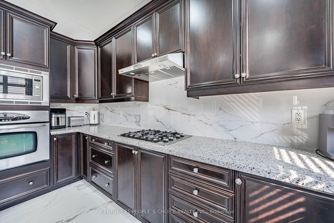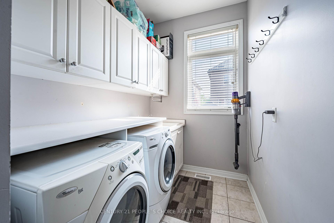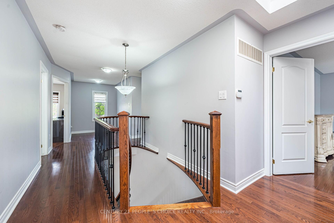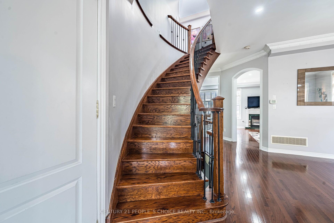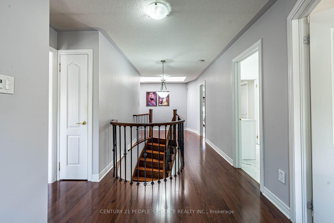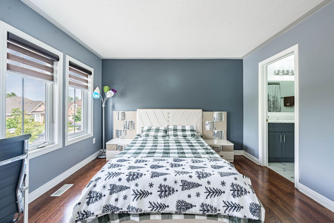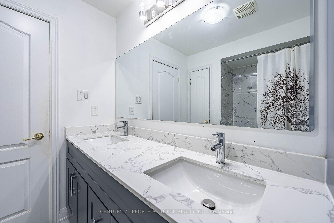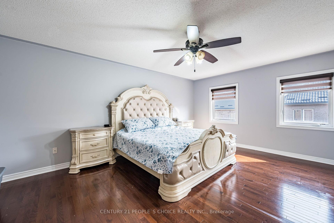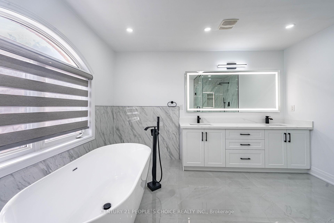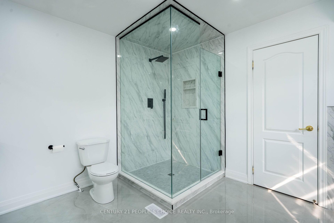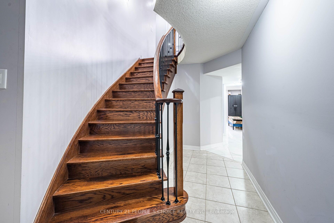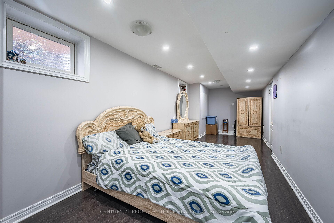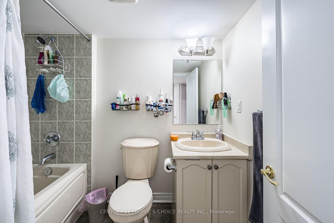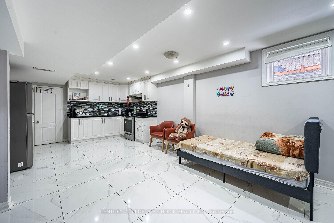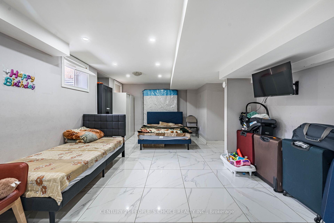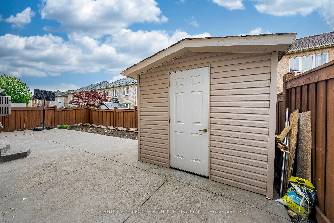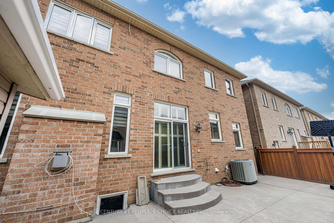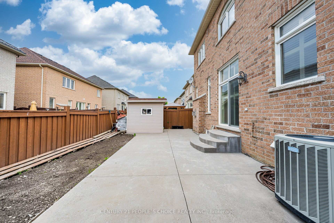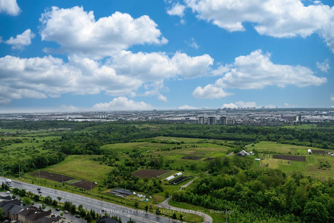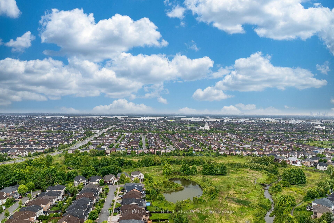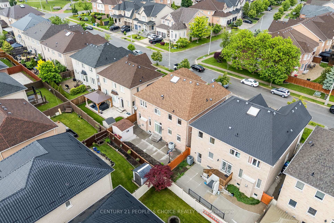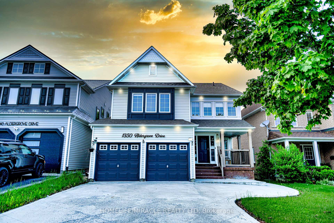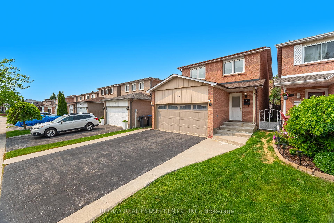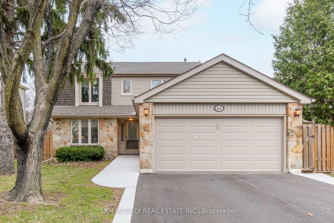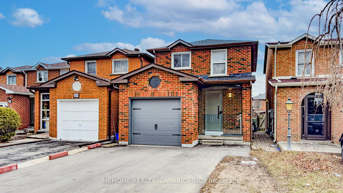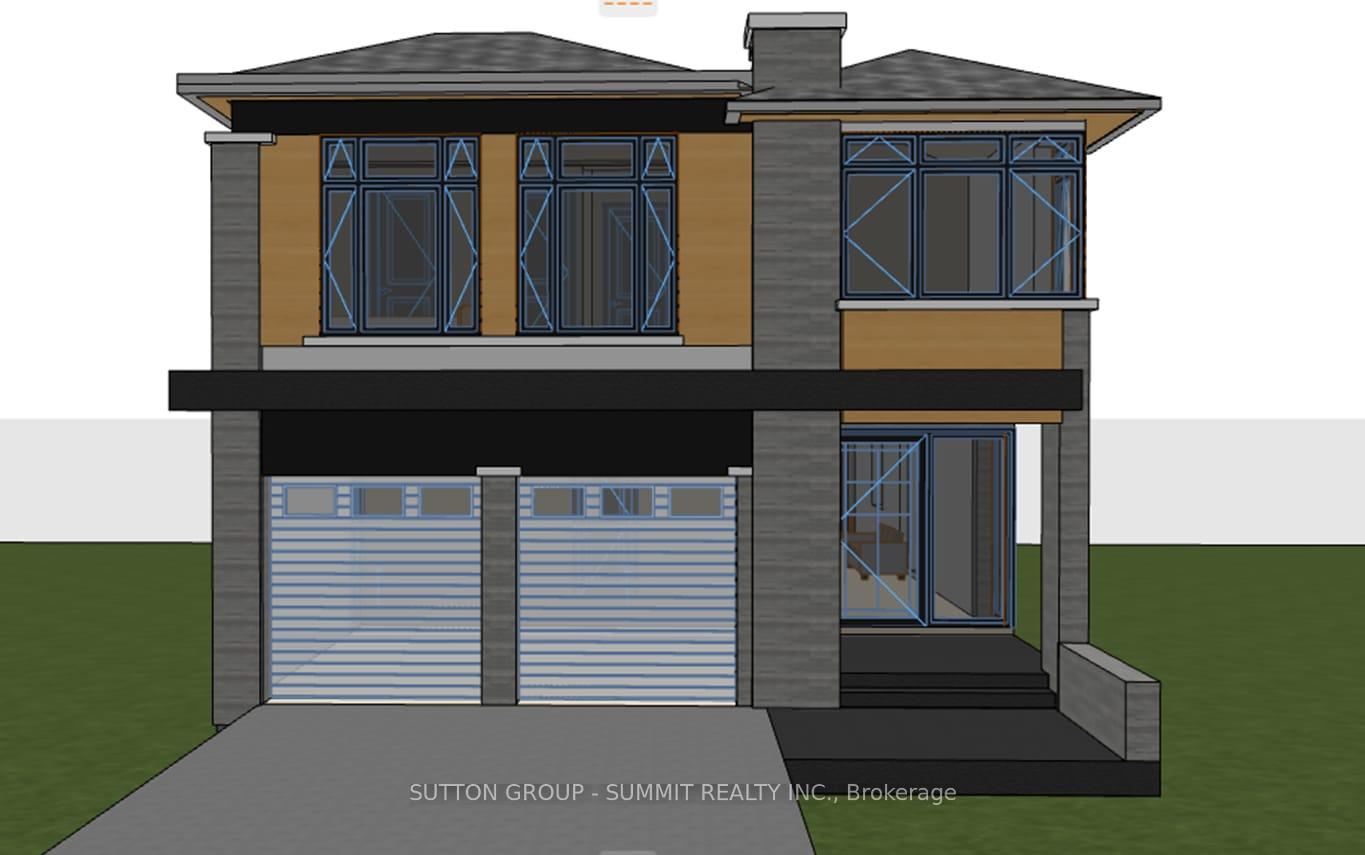12 Vintonridge Drive, Brampton, ON L6P 2T6 W12198783
- Property type: Residential Freehold
- Offer type: For Sale
- City: Brampton
- Zip Code: L6P 2T6
- Neighborhood: Vintonridge Drive
- Street: Vintonridge
- Bedrooms: 5
- Bathrooms: 6
- Property size: 3000-3500 ft²
- Garage type: Built-In
- Parking: 7
- Heating: Forced Air
- Cooling: Central Air
- Heat Source: Gas
- Kitchens: 2
- Family Room: 1
- Property Features: Place Of Worship, School Bus Route, Rec./Commun.Centre, Greenbelt/Conservation, Public Transit, Park
- Water: Municipal
- Lot Width: 45.08
- Lot Depth: 85
- Construction Materials: Brick, Stucco (Plaster)
- Parking Spaces: 5
- ParkingFeatures: Private
- Lot Irregularities: *****10 ft ceiling on main flr*****
- Sewer: Sewer
- Special Designation: Unknown
- Roof: Shingles
- Washrooms Type1Pcs: 6
- Washrooms Type3Pcs: 2
- Washrooms Type4Pcs: 3
- Washrooms Type1Level: Second
- Washrooms Type2Level: Second
- Washrooms Type3Level: Main
- Washrooms Type4Level: Basement
- WashroomsType1: 1
- WashroomsType2: 2
- WashroomsType3: 1
- WashroomsType4: 2
- Property Subtype: Detached
- Tax Year: 2024
- Pool Features: None
- Fireplace Features: Natural Gas
- Basement: Finished, Separate Entrance
- Tax Legal Description: Lot 85, Plan 43M 1713 Brampton
- Tax Amount: 9500
Features
- 10 ft ceiling on floor
- 200 amps electral pannel
- all efs's
- All Window Coverings
- B/I oven
- CAC
- Central Vaccum
- CentralVacuum
- cols celar
- Dishwasher
- Fireplace
- Garage
- Greenbelt/Conservation
- Heat Included
- new kitchen tiles and new porch tiles
- new washrooms
- Park
- Place Of Worship
- Public Transit
- Rec./Commun.Centre
- s/s fridge
- School Bus Route
- Sewer
- stone Driveway & Concrete Wrapping around the House
- Stove
- total 7 car parking
- Washer & Dryer. S/S Fridge and Stove and Hood Fan in Bsmt
Details
Welcome to 12 Vintonridge Drive, This Home sits in the Prestigious area of Castlemore, 10 Ft Ceilings on main floor, Hardwood Floors Throughout Main Floor, oak staircase with iron pickets, new washrooms, fully upgraded kitchen with new tiles and new porch tiles, Renovated House With Aprx $150K Spent On All The Quality Upgrades, Large Windows throughout w/ lots of Lighting, Crown Molding throughout Main Floor, Beautiful Kitchen w/ S/S Built-in Appliances, main flr living and dining combined, Main Floor Laundry, door to garage from home, 2nd flr Features 4 Bedrooms w/ 3 Full Washrooms & Loft, Master Features 6 Pc Ensuite and W/I Closet w/ organizers, stone Driveway & Concrete Wrapping around the House & Backyard, Fully Finished 1 Bedroom Bsmt w/ Seperate Entrance, also ample space for personal use in bsmt, Enjoy Evenings & Family BBQS in the Beautiful backyard, Don’t Miss This Home!
- ID: 6828575
- Published: June 5, 2025
- Last Update: June 7, 2025
- Views: 3

