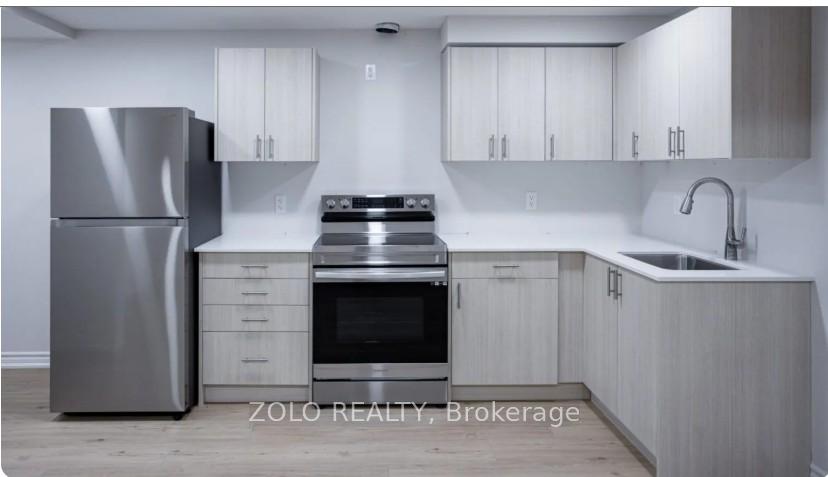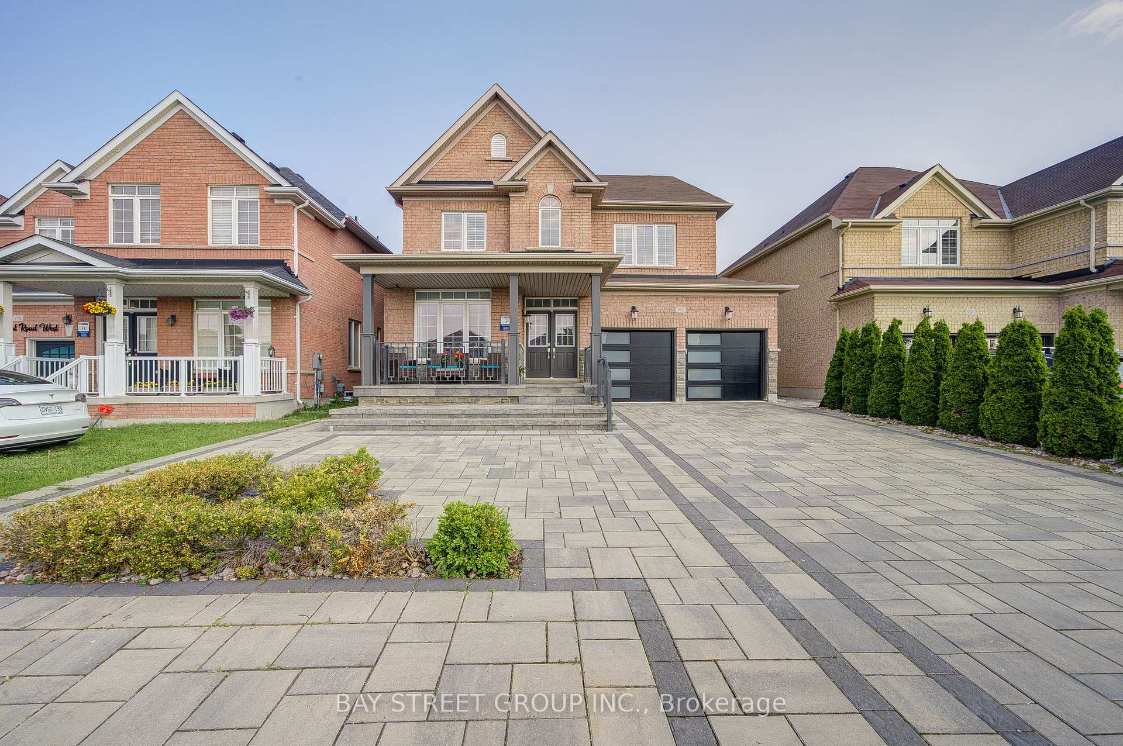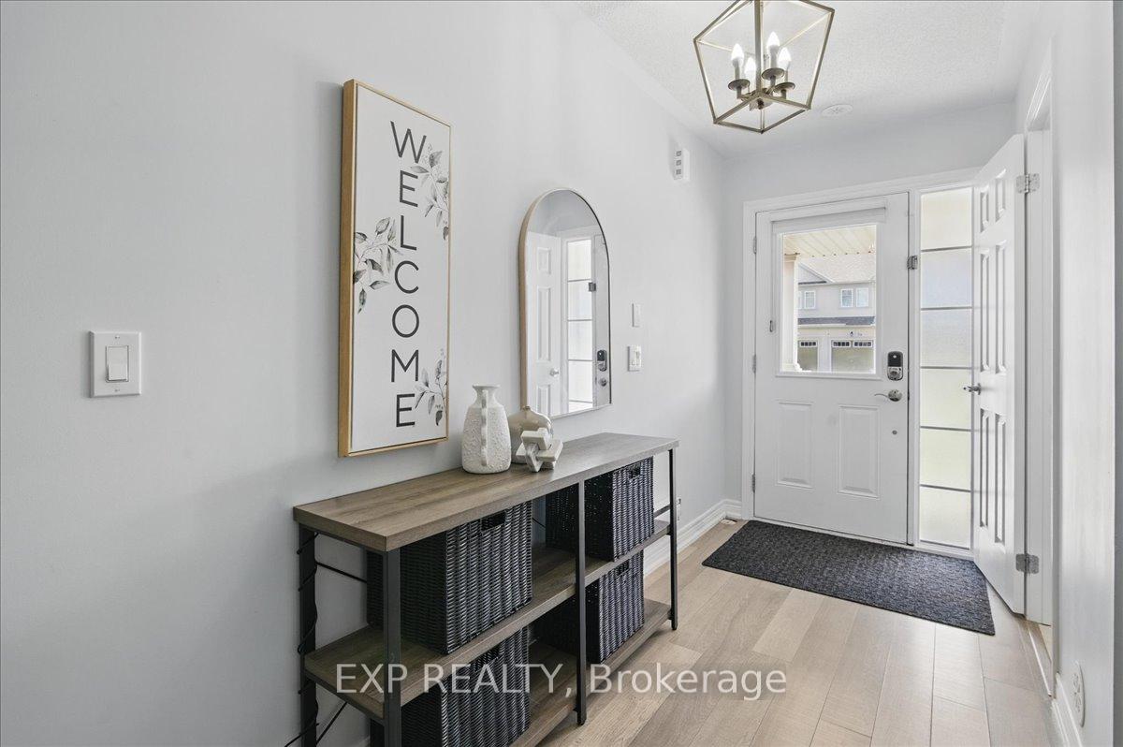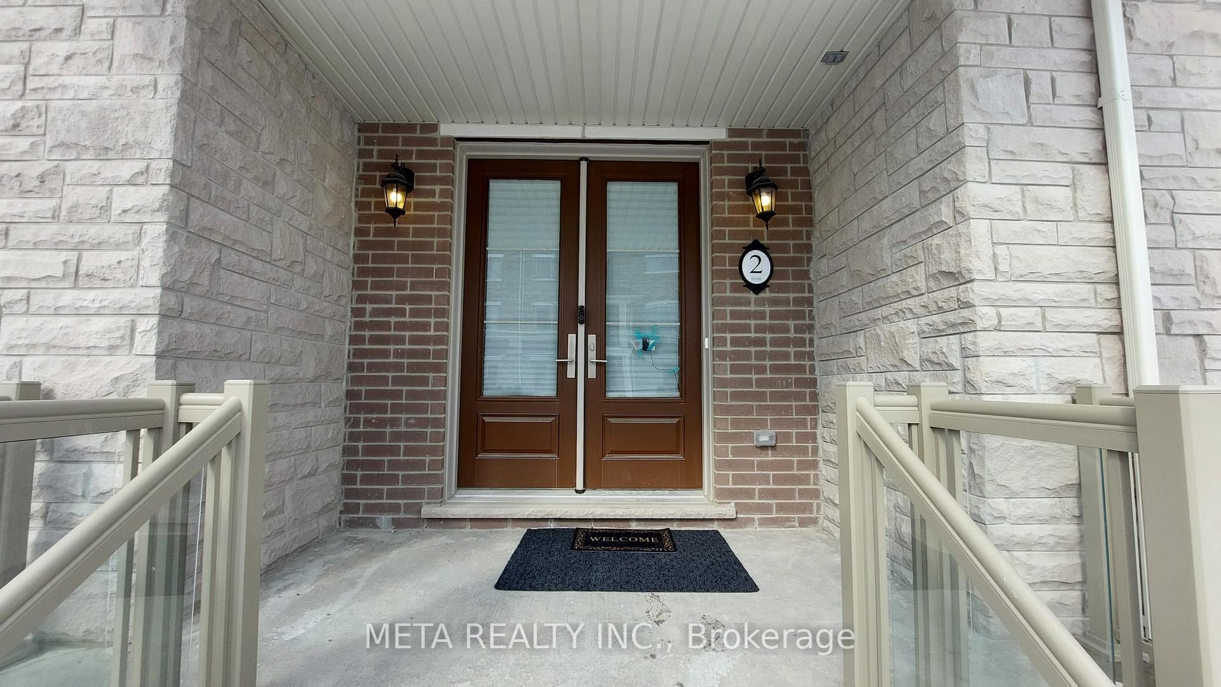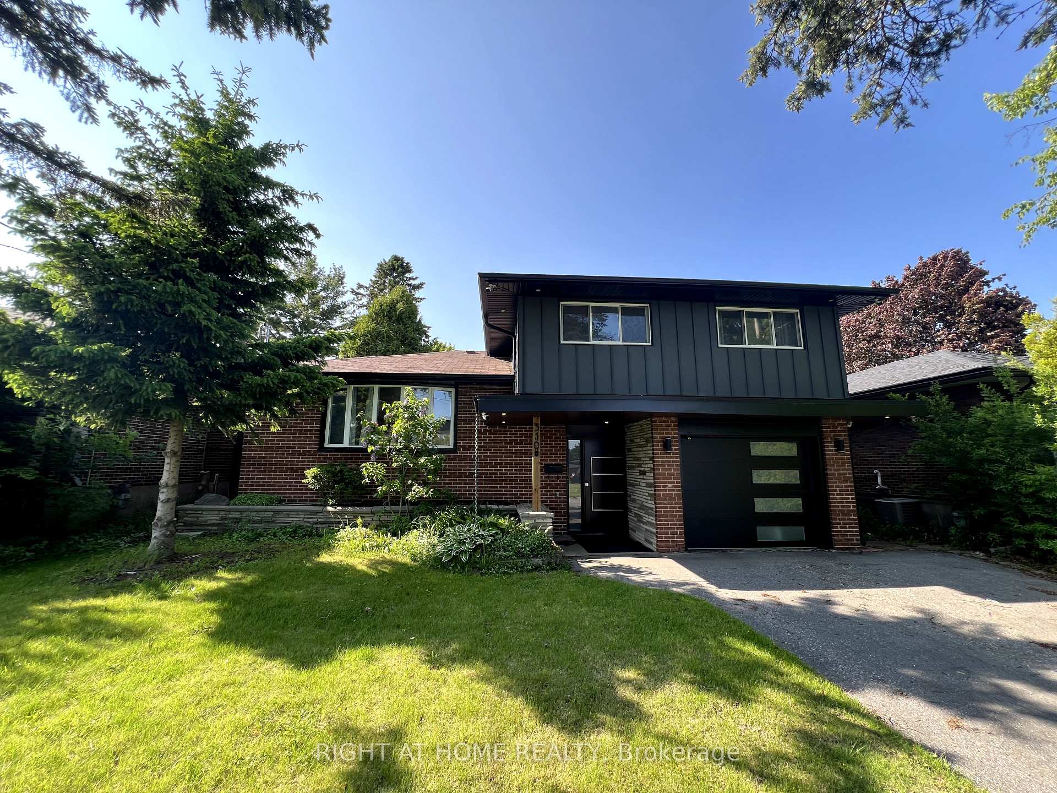12 mediterra Drive, Brampton, ON L7A 2H1 W12205194
- Property type: Residential Freehold
- Offer type: For Sale
- City: Brampton
- Zip Code: L7A 2H1
- Neighborhood: mediterra Drive
- Street: mediterra
- Bedrooms: 5
- Bathrooms: 4
- Property size: 2500-3000 ft²
- Garage type: Attached
- Parking: 6
- Heating: Forced Air
- Cooling: Central Air
- Heat Source: Gas
- Kitchens: 2
- Family Room: 1
- Water: Municipal
- Lot Width: 45
- Lot Depth: 84.43
- Construction Materials: Brick
- Parking Spaces: 4
- Sewer: Sewer
- Special Designation: Unknown
- Roof: Shingles
- Washrooms Type1Pcs: 4
- Washrooms Type3Pcs: 2
- Washrooms Type4Pcs: 1
- Washrooms Type1Level: Second
- Washrooms Type2Level: Second
- Washrooms Type3Level: Main
- Washrooms Type4Level: Basement
- WashroomsType1: 1
- WashroomsType2: 1
- WashroomsType3: 1
- WashroomsType4: 1
- Property Subtype: Detached
- Tax Year: 2025
- Pool Features: None
- Basement: Finished, Separate Entrance
- Tax Legal Description: LOT 141, PLAN 43M1485, BRAMPTON. S/T RIGHT IN FAVOUR OF 773665 ONTARIO LIMITED FOR SEVEN (7) YEARS FROM 2002 07 12 OR UNTIL PLAN 43M1485 HAS BEEN ASSUMED BY THE CORPORATION OF THE CITY OF BRAMPTON, AS IN PR277763. T/W EASE IN FAVOUR OF LOT 141, 43M1485 OVER PT LT 140, 43M1485 DES AS PT 27 43R25765, AS IN PR277765, (S/T PR75726, PR172195, PR172196, PR204556) S/T EASE IN FAVOUR OF LOT 140, 43M1485 OVER PT LT 141, 43M1485, DES AS PT 29, 43R27036, AS IN PR277766.
- Tax Amount: 6663.57
Features
- Fireplace
- Garage
- Heat Included
- Sewer
Details
Luxurious 4+2 bedroom detached home on a premium 45×85 ft corner lot in a highly desirable location With Legal Basement with side Entrance , This beautifully maintained home features a spacious main floor with a family room and fireplace, bright living and dining areas and a modern kitchen with stainless steel appliances, center island, backsplash, and ceramic flooring. The second floor offers a large primary bedroom with a 5-piece ensuite and his & her closets, A striking spiral staircase enhances the home’s visual appeal. The Legal finished 2-bedroom basement , ideal for rental income or extended family, and includes its own laundry area with a white dishwasher. The home also includes crown molding on the main level, two upgraded bathrooms with quartz counters, a backyard shed, and parking for six vehicles. Conveniently located near schools, parks, grocery stores, plaza, and GO Station.
- ID: 7106552
- Published: June 8, 2025
- Last Update: June 8, 2025
- Views: 3




