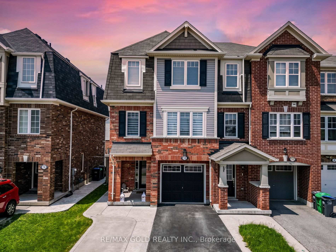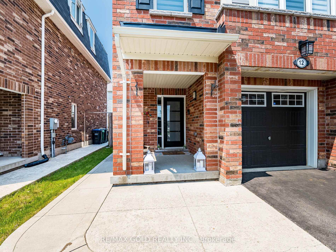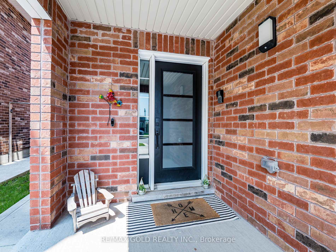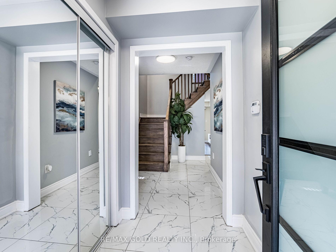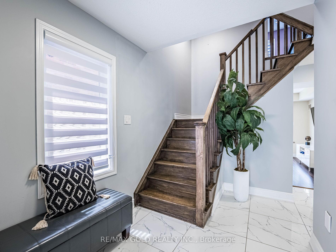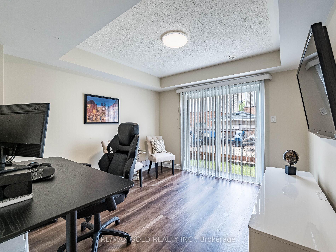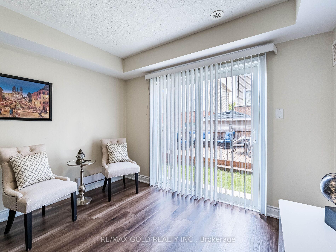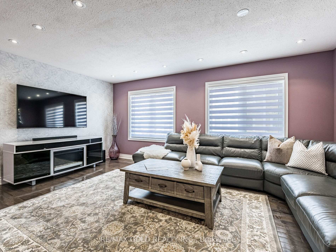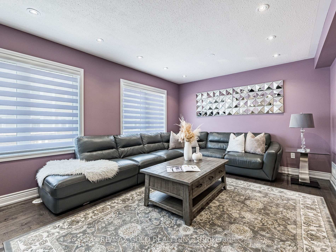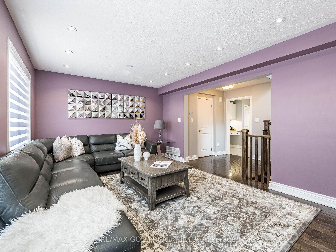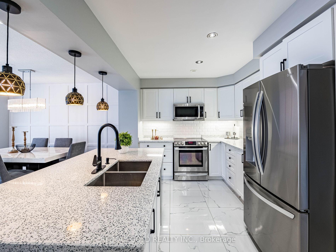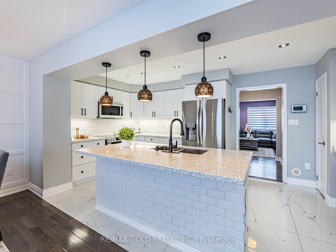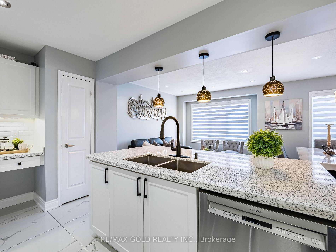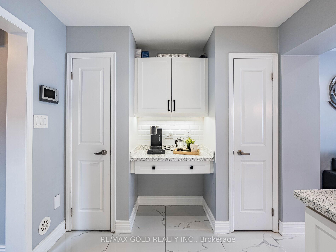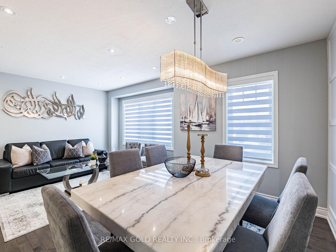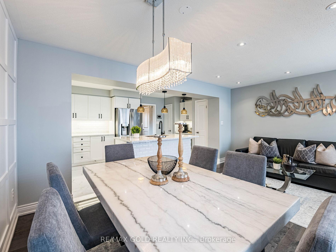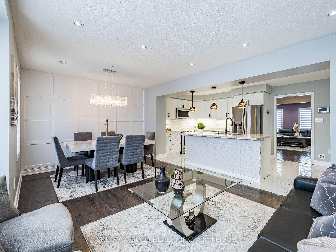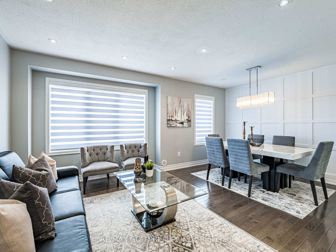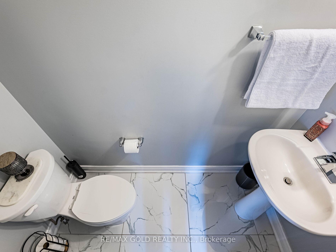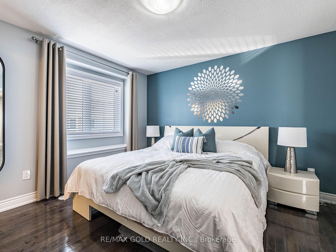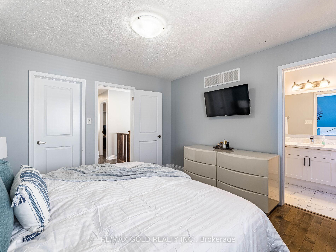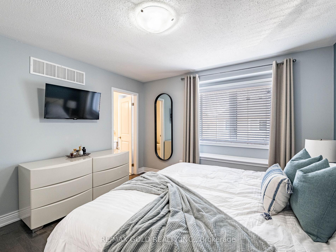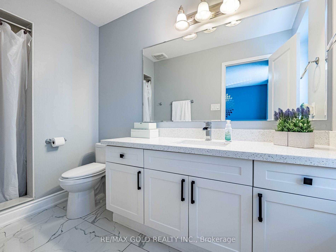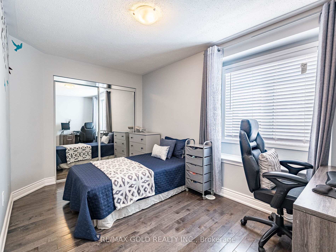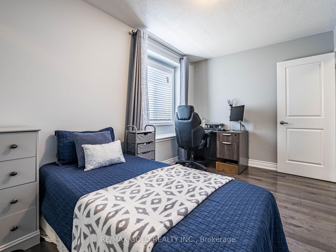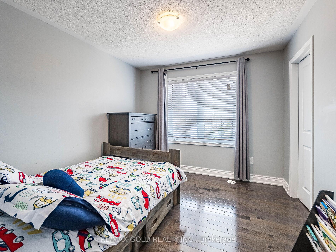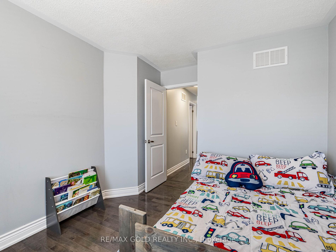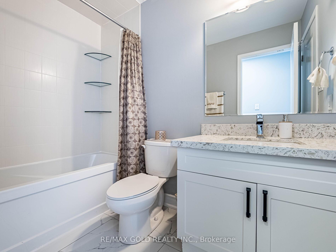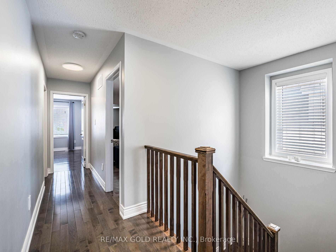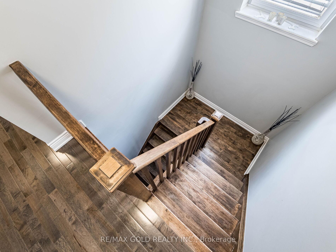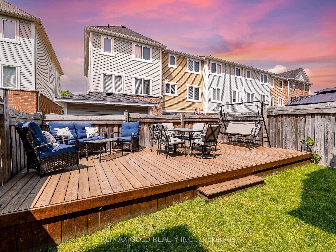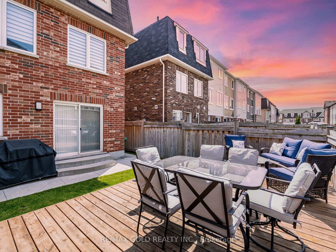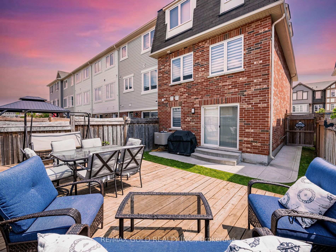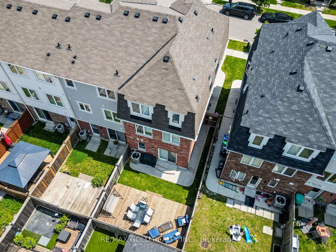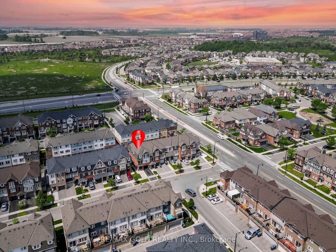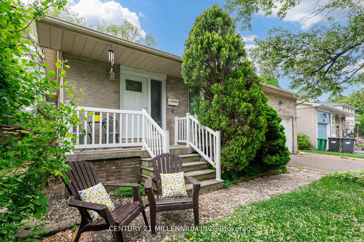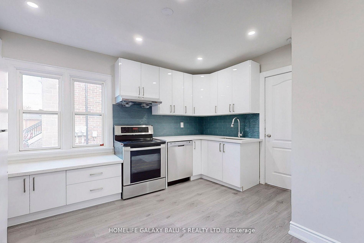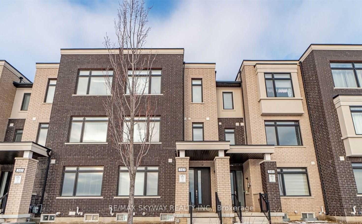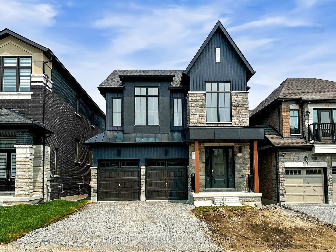12 AFFLECK Road, Brampton, ON L7A 3Y8 W12204304
- Property type: Residential Freehold
- Offer type: For Sale
- City: Brampton
- Zip Code: L7A 3Y8
- Neighborhood: Affleck Road
- Street: Affleck
- Bedrooms: 4
- Bathrooms: 3
- Property size: 1500-2000 ft²
- Garage type: Attached
- Parking: 3
- Heating: Forced Air
- Cooling: Central Air
- Heat Source: Gas
- Kitchens: 1
- Family Room: 1
- Water: Municipal
- Lot Width: 23.95
- Lot Depth: 82.84
- Construction Materials: Brick
- Parking Spaces: 2
- Sewer: Sewer
- Special Designation: Unknown
- Roof: Asphalt Shingle
- Washrooms Type1Pcs: 2
- Washrooms Type3Pcs: 4
- Washrooms Type1Level: Second
- Washrooms Type2Level: Third
- Washrooms Type3Level: Third
- WashroomsType1: 1
- WashroomsType2: 1
- WashroomsType3: 1
- Property Subtype: Att/Row/Townhouse
- Tax Year: 2024
- Pool Features: None
- Basement: Finished
- Tax Legal Description: PT BLK 16, PL 43M1932 DES AS PTS 25, 26, PL 43R36201 SUBJECT TO AN EASEMENT OVER PT 25, PL 43R36201 IN FAVOUR OF PT BLK 16, PL 43M1932 DES AS PTS 23, 24, PL 43R36201 AS IN PR2656791 TOGETHER WITH AN EASEMENT OVER PT BLK 16, PL 43M1932 DES AS PT 24, PL 43R36201 AS IN PR2656791 SUBJECT TO AN EASEMENT FOR ENTRY UNTIL 2025/02/26 AS IN PR2678229 CITY OF BRAMPTON
- Tax Amount: 5080
Features
- all light fixtures
- All Washroom mirrors.
- All Window Coverings
- Dishwasher
- Garage
- Heat Included
- s/s fridge
- S/S Stove
- Sewer
- Washer And Dryer
Details
Wow, This Is An Absolute Showstopper And A Must-See! Priced To Sell Immediately! Literally 2Minutes Walking Distance To Mt. Pleasant GO Station An Unbeatable Location For Daily Commuters Seeking Convenience And Connectivity! This Charming, Fully Upgraded 3+1 Bedroom Modern End Unit((( East Facing ))) Townhome (((Feels Like A Semi-Detached))) Is Nestled On A Premium Lot, Offering Exceptional Curb Appeal And Extra Parking Convenience. Step Inside And Be Greeted By A Bright Walk-Out Family Room, Flooded With Natural Light Perfect For Relaxing Or Hosting Guests. The Chef-Inspired Kitchen Features Quartz Counter Tops, Extended Cabinetry, High-End Stainless Steel Appliances, And Ample Counter Space, Making Meal Prep Both Functional And Stylish. The Separate Living And Family Rooms, Adorned With Rich Hardwood Flooring, Add Warmth And Versatility To The Main Living Space. Upstairs, The Master Bedroom Offers A Luxurious Retreat With A 4-Piece Ensuite And A Spacious Walk-In Closet, While The Additional Bedrooms Shine With Durable Hardwood Flooring Across The 3rd Floor, Ensuring Comfort And Low Maintenance. The +1Bedroom On Ground Level Offers Added Flexibility Ideal For A Home Office Or Guest Room. Every Upgrade Has Been Carefully Chosen To Reflect A Modern, Upscale Lifestyle, From The Elegant Fixtures To The Sleek Finishes Throughout! Features A Cozy Backyard Deck, Perfect For Relaxing Or Entertaining. Location Is Everything, And This Home Delivers Walking Distance To Transit, Schools, Parks, Shopping, And All Essential Amenities. Whether You’re A Young Family, A Professional, Or A Savvy Investor, This Home Embodies The Perfect Blend Of Luxury, Comfort, And Urban Convenience. Don’t Miss Your Chance To Own This Exceptional Property Schedule Your Private Viewing Today!
- ID: 7017346
- Published: June 7, 2025
- Last Update: June 7, 2025
- Views: 3

