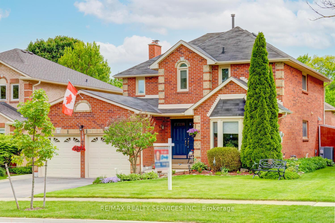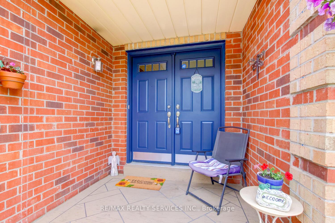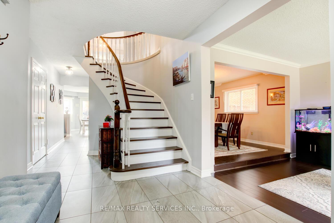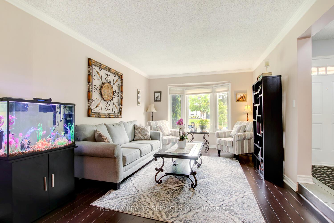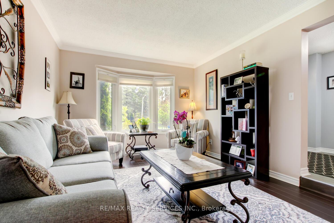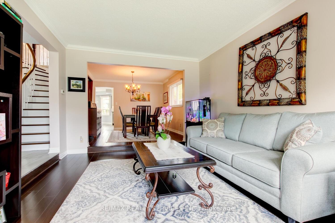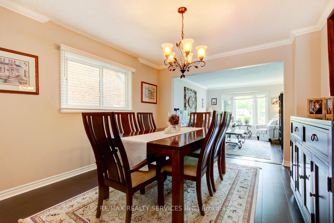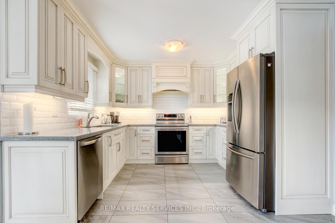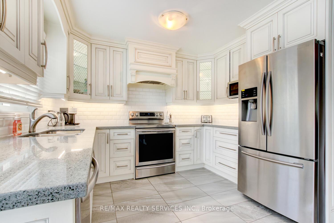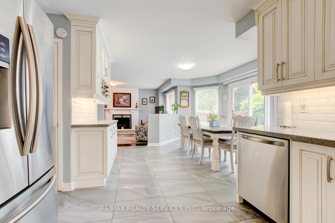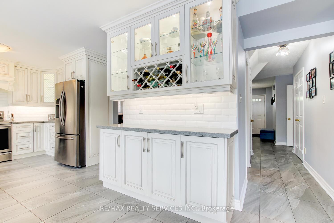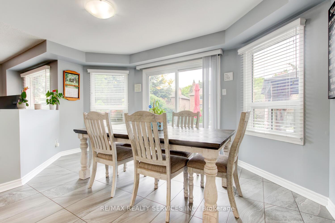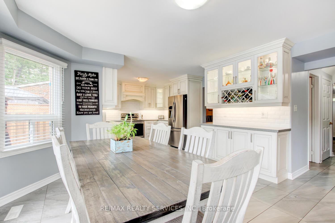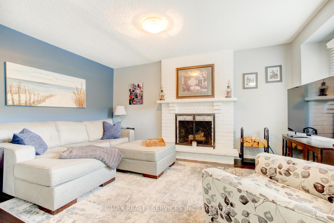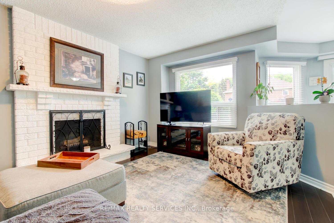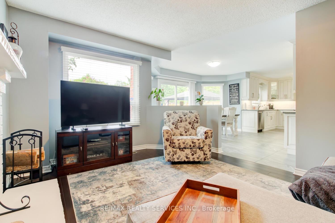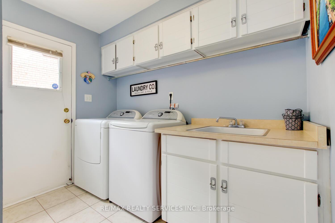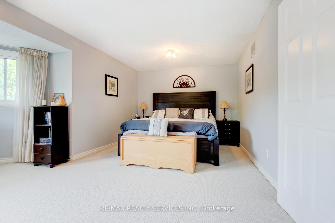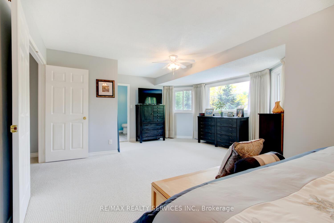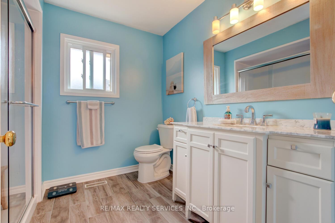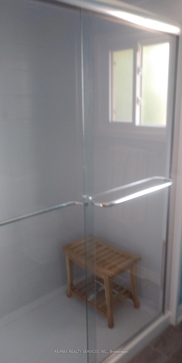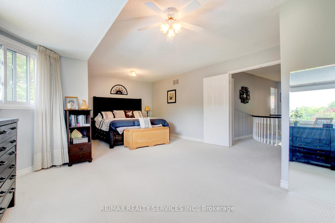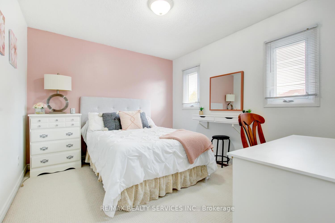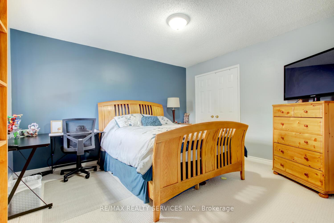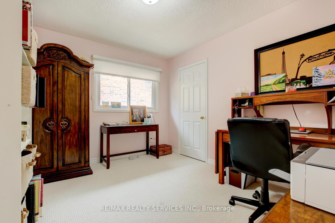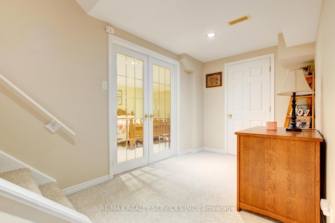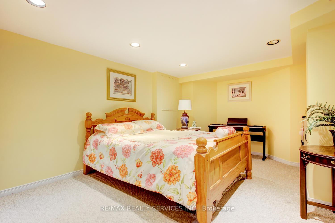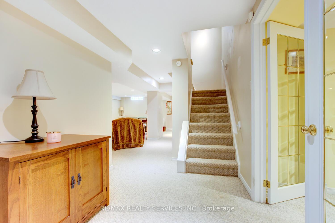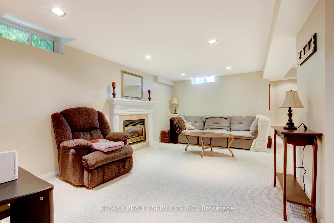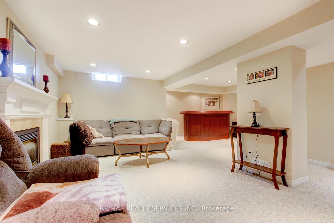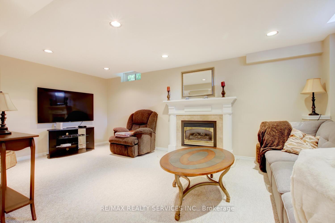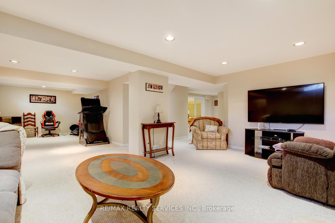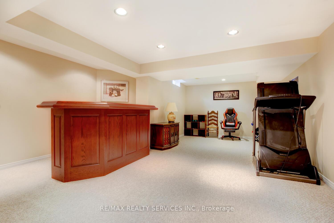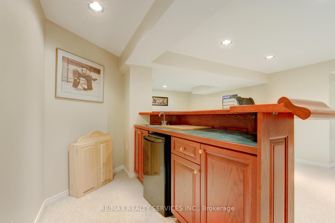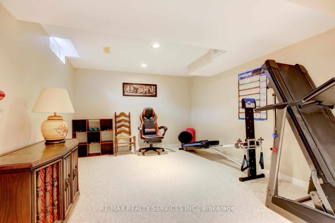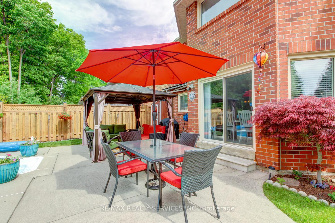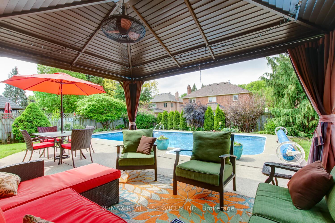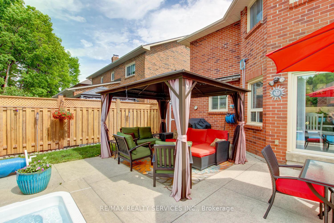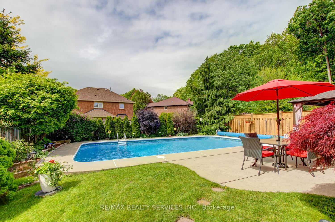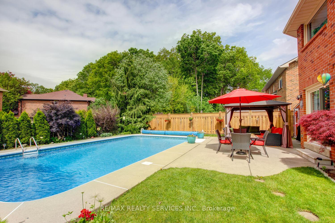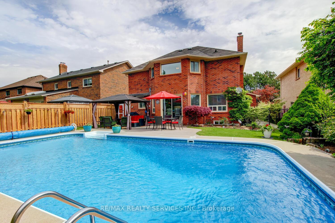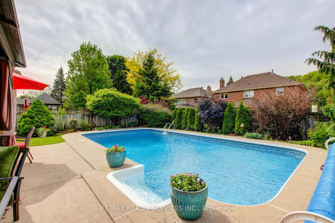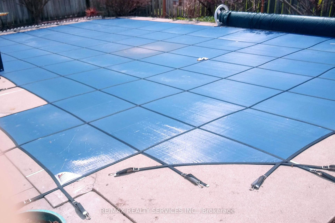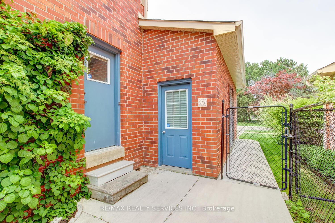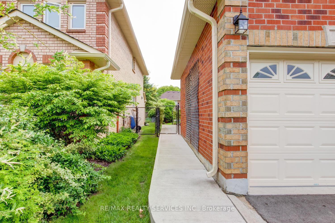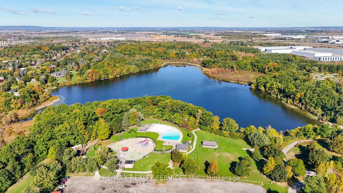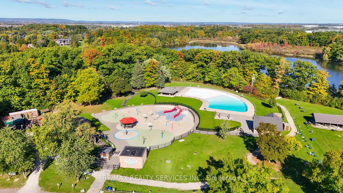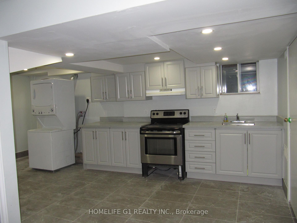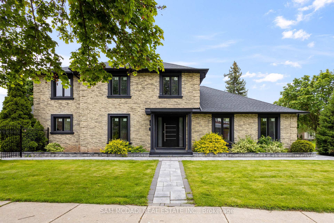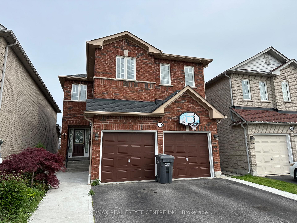119 Kenpark Avenue, Brampton, ON L6Z 3J9 W12183605
- Property type: Residential Freehold
- Offer type: For Sale
- City: Brampton
- Zip Code: L6Z 3J9
- Neighborhood: Kenpark Avenue
- Street: Kenpark
- Bedrooms: 5
- Bathrooms: 4
- Property size: 2000-2500 ft²
- Lot size: 5890.14 ft²
- Garage type: Attached
- Parking: 4
- Heating: Forced Air
- Cooling: Central Air
- Heat Source: Gas
- Kitchens: 1
- Family Room: 1
- Property Features: Park, Rec./Commun.Centre, Public Transit, School, Fenced Yard
- Water: Municipal
- Lot Width: 49.87
- Lot Depth: 118.11
- Construction Materials: Brick
- Parking Spaces: 2
- ParkingFeatures: Private Double
- Lot Irregularities: Stunning Stonegate - Renovated Home !
- Sewer: Sewer
- Parcel Of TiedLand: No
- Special Designation: Unknown
- Roof: Asphalt Shingle
- Washrooms Type1Pcs: 2
- Washrooms Type3Pcs: 4
- WashroomsType1: 1
- WashroomsType2: 2
- WashroomsType3: 1
- Property Subtype: Detached
- Tax Year: 2025
- Pool Features: Inground
- Basement: Finished
- Tax Legal Description: Plan M521, Lot 79
- Tax Amount: 7888.23
Features
- All Electrical Light Fixtures.
- All Window Coverings
- CentralVacuum
- clothes dryer
- clothes washer
- Dishwasher
- Fenced Yard
- Fireplace
- Fridge
- fridge in basement
- Garage
- garage door openers ( x2 ).
- Gazebo
- Heat Included
- Park
- pool equipment
- Public Transit
- Rec./Commun.Centre
- School
- Sewer
- Stove
Details
Stunning 4 + 1 bedroom, 4 bath, all brick executive home on a premium 50′ X 118′ landscaped lot in desirable Stonegate ! Extensive upgrades including a gourmet kitchen with quartz countertops, stainless steel appliances, custom cupboards with undermount lighting and built – in pantry. Large master bedroom featuring a luxury ensuite bath with glass shower and walk – in closet, nicely finished lower level with open concept rec room, wet bar / kitchenette, 5th bedroom and 3 – pc bath. Mainfloor family room with brick fireplace, sunken living room with bay window and mainfloor laundry with garage entrance. Spiral oak staircase, classy double door front entry, pot lights, crown mouldings, high efficiency furnace ( 2020 ), central air ( 2020 ), central vac, vinyl windows and renovated bathrooms. Professionally landscaped yard with heated in-ground pool ( new liner 2023, new heater 2024, new winter cover 2023 ), poured concrete rear patio with gazebo, desirable South / West exposure, 4 car parking, french curbs and poured concrete front patio. This stunning home is located only steps from the amazing Heart Lake Conservation area and is directly across the street from multi million dollar estate homes on 1/2 acre lots ! Shows well and is priced to sell !
- ID: 6163548
- Published: May 30, 2025
- Last Update: May 31, 2025
- Views: 3

