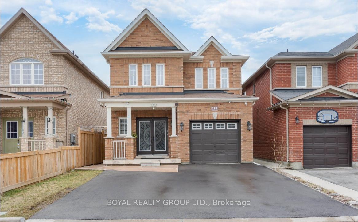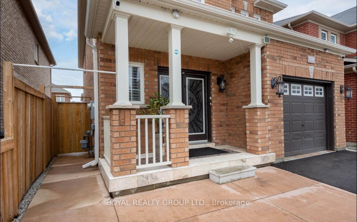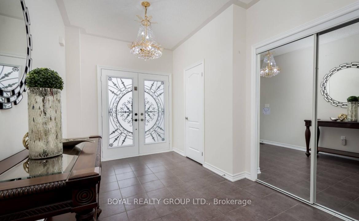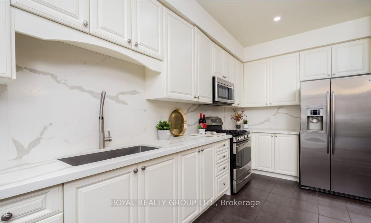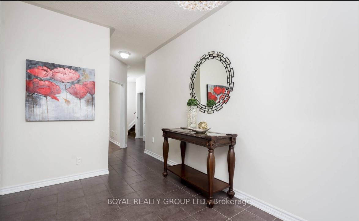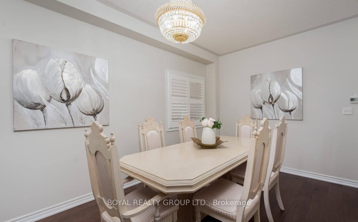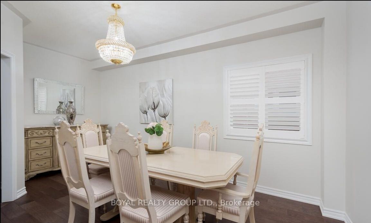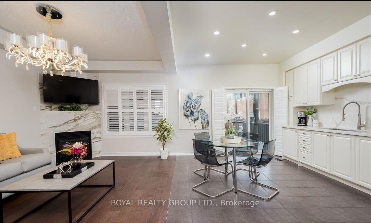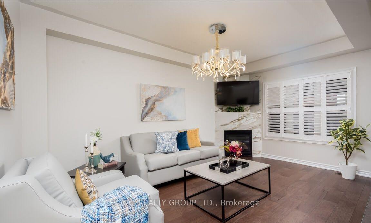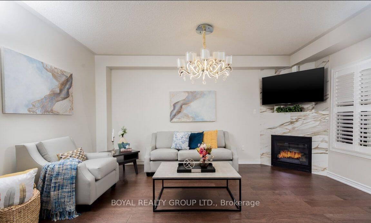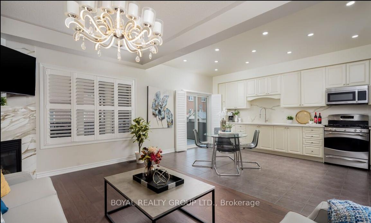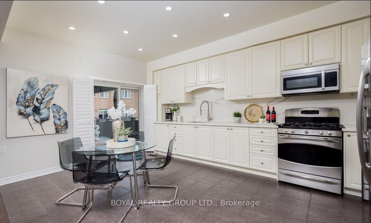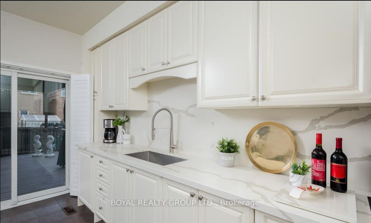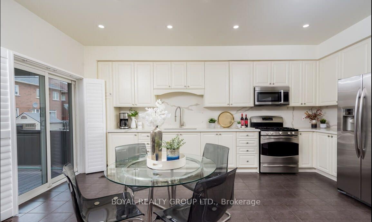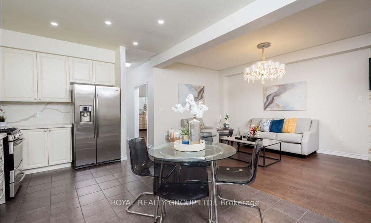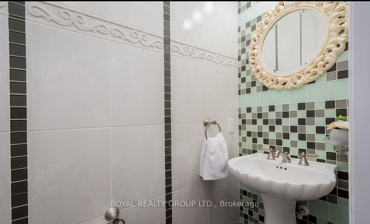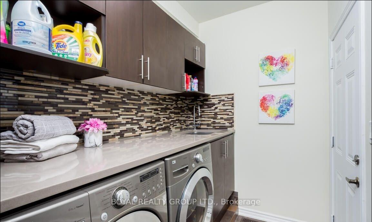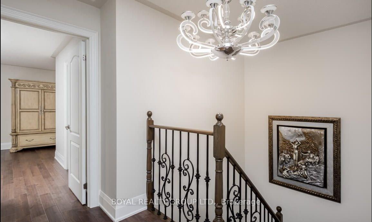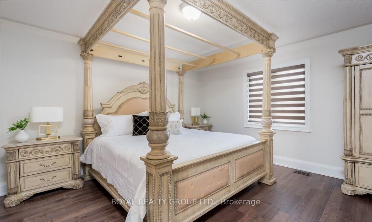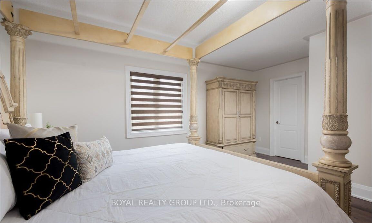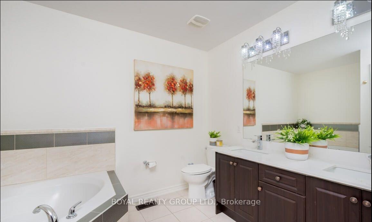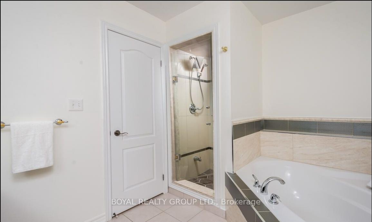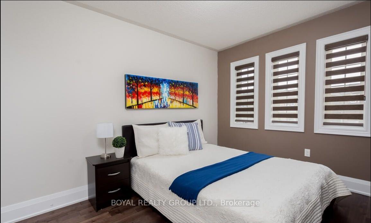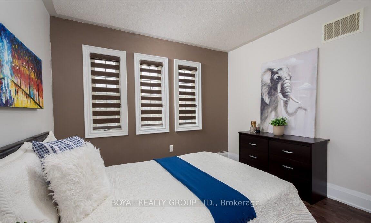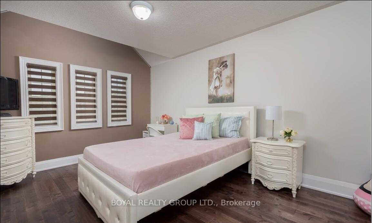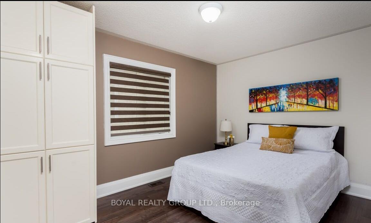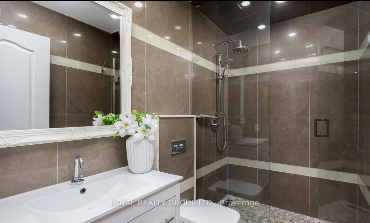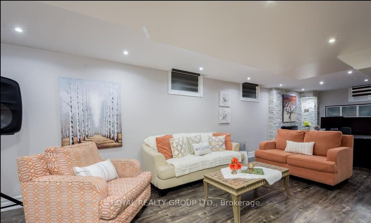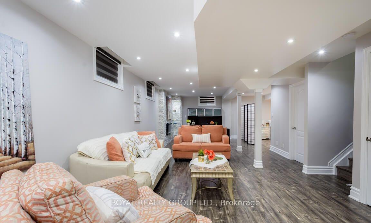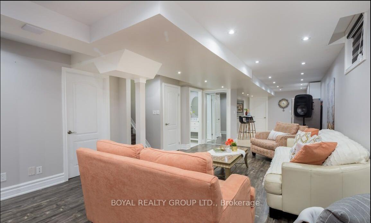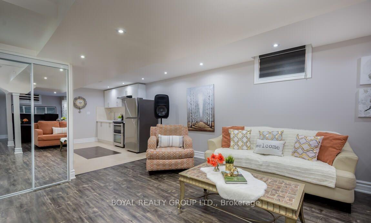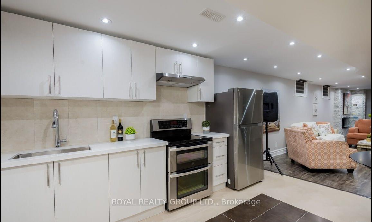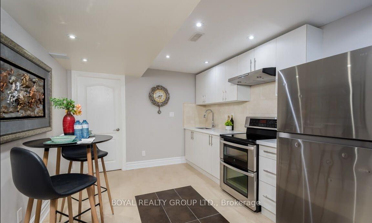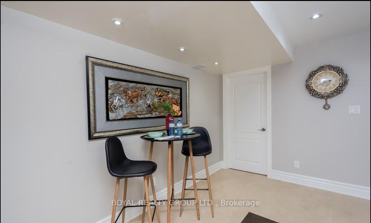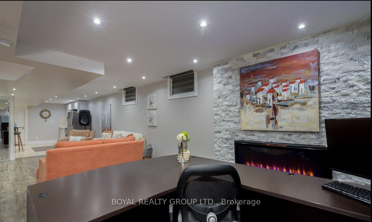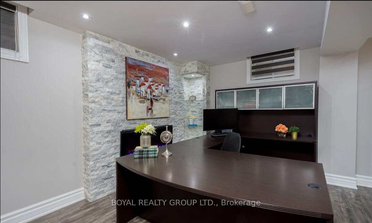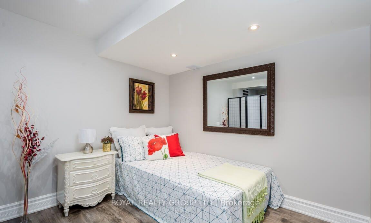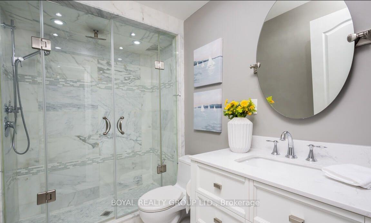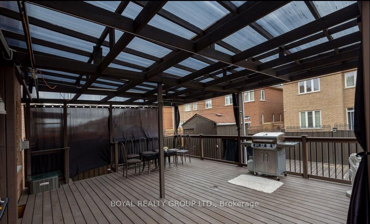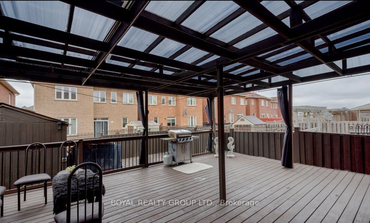118 Footbridge Crescent, Brampton, ON L6R 0T9 W12077714
- Property type: Residential Freehold
- Offer type: For Sale
- City: Brampton
- Zip Code: L6R 0T9
- Neighborhood: Footbridge Crescent
- Street: Footbridge
- Bedrooms: 5
- Bathrooms: 4
- Property size: 2000-2500 ft²
- Lot size: 303.41 ft²
- Garage type: Attached
- Parking: 6
- Heating: Forced Air
- Cooling: Central Air
- Heat Source: Gas
- Kitchens: 2
- Family Room: 1
- Water: Municipal
- Lot Width: 30.02
- Lot Depth: 108.79
- Construction Materials: Brick
- Parking Spaces: 5
- ParkingFeatures: Private
- Sewer: Sewer
- Special Designation: Unknown
- Roof: Unknown
- Washrooms Type1Pcs: 2
- Washrooms Type3Pcs: 5
- Washrooms Type4Pcs: 3
- Washrooms Type1Level: Main
- Washrooms Type2Level: Second
- Washrooms Type3Level: Second
- Washrooms Type4Level: Basement
- WashroomsType1: 1
- WashroomsType2: 1
- WashroomsType3: 1
- WashroomsType4: 1
- Property Subtype: Detached
- Tax Year: 2024
- Pool Features: None
- Basement: Finished
- Tax Legal Description: LOT 11, PLAN 43M1745
- Tax Amount: 6149.5
Features
- 2 stoves
- 9 FT CEILINGS ON MAIN
- All elf
- B/I Microwave) CALIFORNIA SHUTTERS THRU-OUT
- CentralVacuum
- Custom High End Kitchen with (Stainless Steel 2 Fridges
- Dryer
- ENT TO GARAGE
- freshly painted.
- Garage
- Hardwood Floors
- Heat Included
- RENOVATED BATHROOMS.
- Sewer
- Washer
Details
Spacious & Upgraded 4+1 BDRM & 4 Baths Fully Upgraded Detached home located in the High Demand Area of the Brampton East. Whole house is Rented $5000 + All Utilities.Tenant willing to stay or Can Vacant. Main & 2nd floor Approx 2277 SQ FT with an additional 1,092 square feet in the Prof. finished basement. Total 3300+ Sq ft of Living Space, suitable for a large or extended family. The home includes a newly renovated kitchen and a large deck in the private backyard, enhancing its appeal for gatherings and outdoor activities. The finished basement provides potential for use as a separate living area, offering flexibility for various family needs. Renovated from top to bottom, including all bathrooms with high-quality materials, you will love the open concept layout the moment you enter through the double door entry. A spacious foyer with 9-foot ceilings & main flr laundry room and entrance to the garage. The driveway has been enlarged to accommodate extra cars. Walking Distance to Park, Chalo Fresco, Shoppers Drug Mart, Td Bank, Pizza Pizza, subway & all other Amenities.
- ID: 10301419
- Published: July 7, 2025
- Last Update: July 8, 2025
- Views: 2

