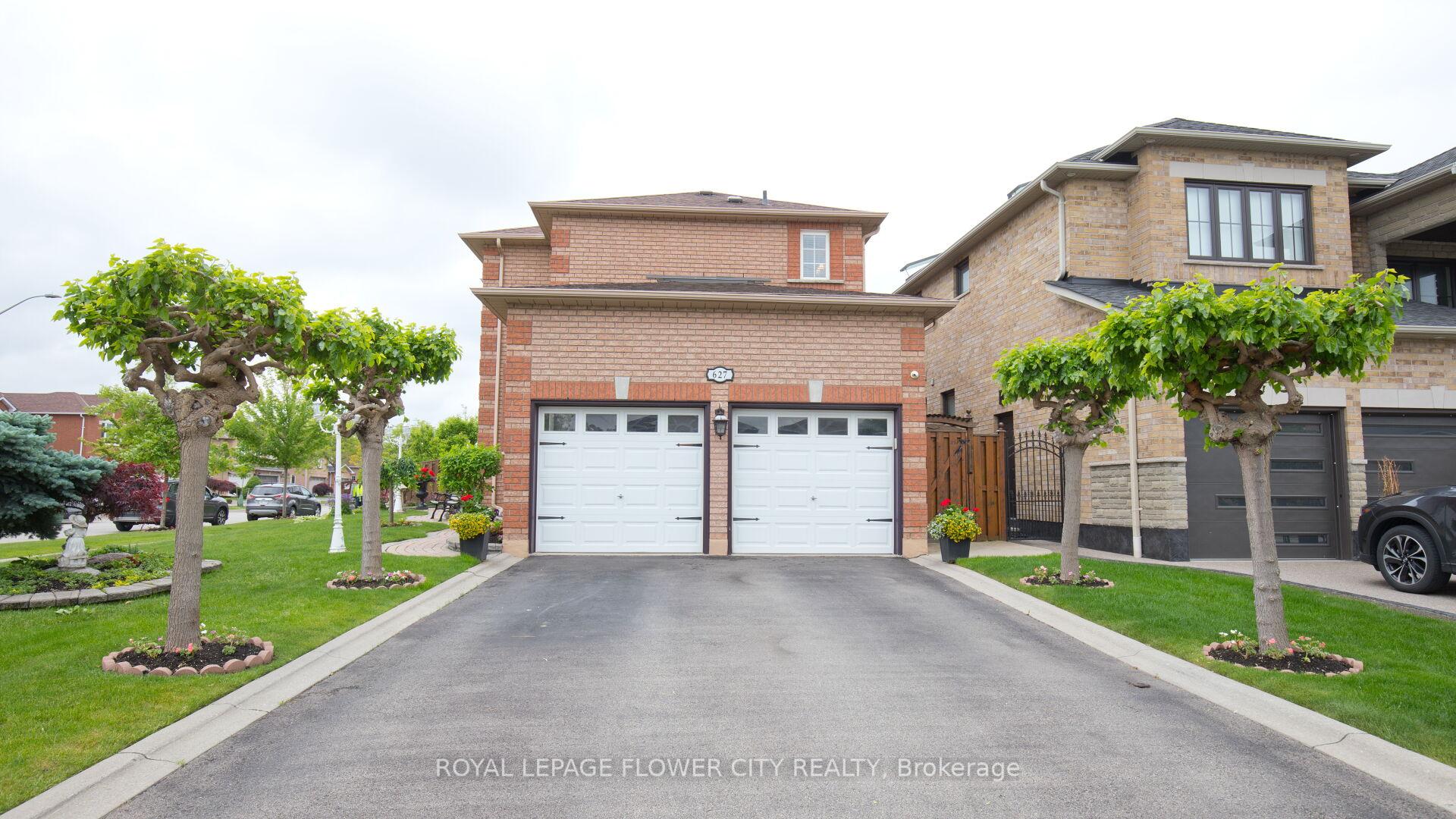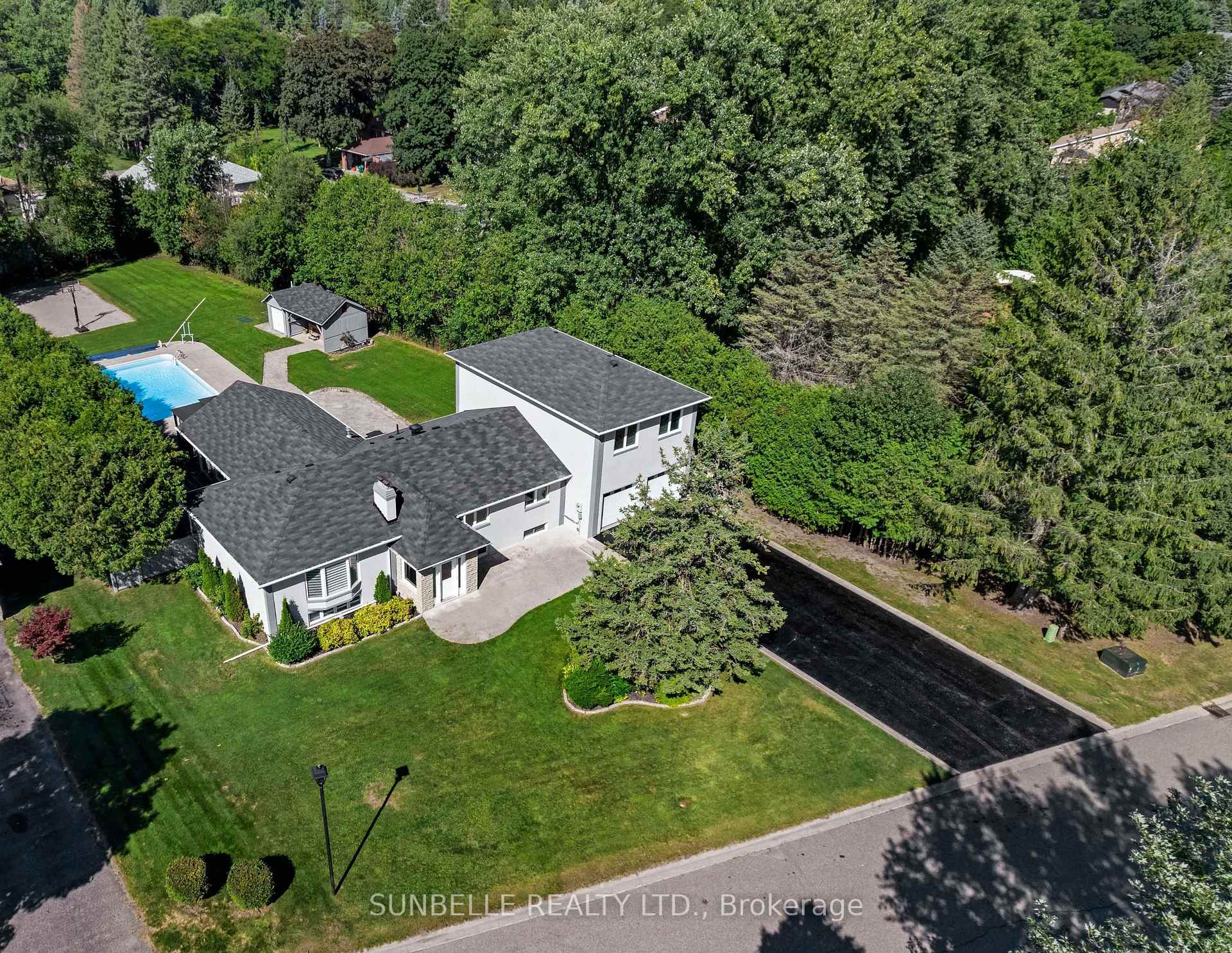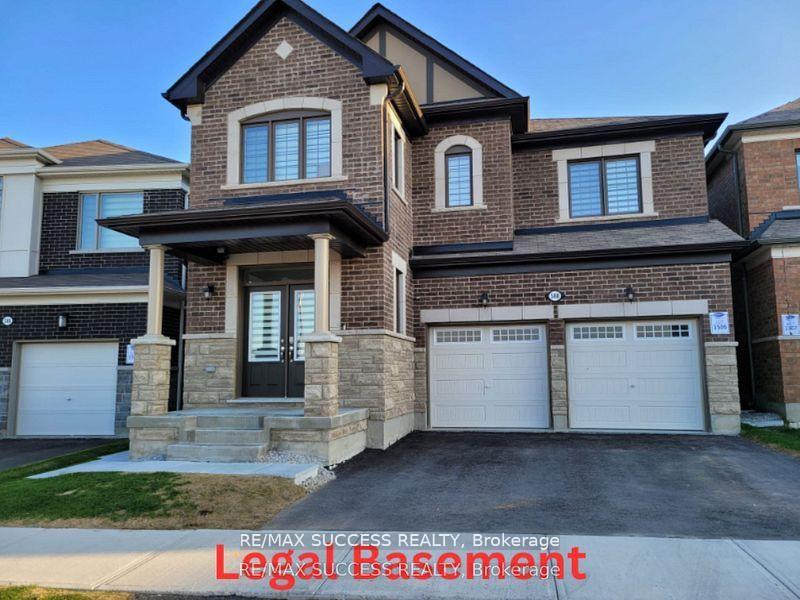111 Elgin Drive, Brampton, ON L6Y 2E6 W12261245
- Property type: Residential Freehold
- Offer type: For Sale
- City: Brampton
- Zip Code: L6Y 2E6
- Neighborhood: Elgin Drive
- Street: Elgin
- Bedrooms: 4
- Bathrooms: 4
- Property size: 2000-2500 ft²
- Garage type: Built-In
- Parking: 4
- Heating: Forced Air
- Cooling: Central Air
- Fireplace: 1
- Heat Source: Gas
- Kitchens: 1
- Family Room: 1
- Telephone: Available
- Exterior Features: Landscaped, Paved Yard, Privacy, Patio, Year Round Living
- Property Features: Fenced Yard, Golf, Library, Park, School, Rec./Commun.Centre
- Water: Municipal
- Lot Width: 52.68
- Lot Depth: 94.93
- Construction Materials: Aluminum Siding, Brick
- Parking Spaces: 2
- ParkingFeatures: Private Double
- Sewer: Sewer
- Special Designation: Unknown
- Zoning: R1B
- Roof: Asphalt Shingle
- Washrooms Type1Pcs: 4
- Washrooms Type3Pcs: 2
- Washrooms Type1Level: Upper
- Washrooms Type2Level: Main
- Washrooms Type3Level: Lower
- WashroomsType1: 2
- WashroomsType2: 1
- WashroomsType3: 1
- Property Subtype: Detached
- Tax Year: 2025
- Pool Features: Inground
- Security Features: Smoke Detector
- Fireplace Features: Family Room, Natural Gas
- Basement: Finished
- Accessibility Features: Level Entrance, Open Floor Plan
- Tax Legal Description: PCL 37-1, SEC M141 ; LT 37, PL M141, S/T A RIGHT AS IN LT96175 ; BRAMPTON
- Tax Amount: 6363.42
Features
- All Kitchen Appliances: Whirlpool French Door Refrigerator ('22) W/Water/Ice Dispenser
- All Window Coverings & Drapery/Drapery Hardware. All Pool Equipment (As Shown): Heater
- Black Stainless Frigidaire Dishwasher ('19). Electrical Light Fixtures & Ceilings Fans
- Black Stainless Frigidaire Gas Range/Stove ('24)
- Built-in Microwave
- Cable TV Included
- CentralVacuum
- Fenced Yard
- filter
- Fireplace
- Garage
- Golf
- Heat Included
- Library
- Park
- Pool Accessories. Pool Shed Roof ('20)
- Pump
- Rec./Commun.Centre
- School
- Sewer
Details
Nestled In The Highly Sought-After Armbro Heights Community, This Exceptionally Well-Maintained 2-Storey Family Home Offers Over 2,200 Sq Ft Of Above-Grade Living Space (As Per Floorplan). Features An Inviting Main Floor Layout With Sun-Filled Rooms & Three Separate Walkouts Leading To A Private Backyard – Boasting No Neighbours Behind & Making It An Ideal Space For Outdoor Living & Entertaining. Summer-Ready Oasis With In-ground Pool, New Liner (2024), New Fence And Gates (2024), And Two Outdoor Gas Lines For BBQ.The Upper Level Shares Four Generously-Sized Bedrooms, Primary Bedroom With Beautiful Palladium Window, An Oversized Triple Sliding Door Closet & Private Ensuite. A Finished Lower Level With A Wet Bar Ideal For Recreation, Or Perhaps The Possibility Of An In-Law Suite (*Rough-In For A Stove Behind Wet Bar). Bright And Airy Living Room With Bow Window, And Open-Concept Dining To Kitchen. Cozy Family Room With Upgraded Hardwood Floors & Gas Fireplace Provides A Secondary Living Space For The Family. Conveniently Located Near Top-Rated Public And Catholic Schools, A Recreation Centre, Parks, Shoppers World, And Major Highways (410/401/407), This Home Offers The Perfect Blend Of Comfort, Privacy, And Convenience.
- ID: 9880107
- Published: July 4, 2025
- Last Update: July 4, 2025
- Views: 3











































