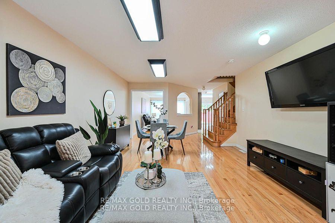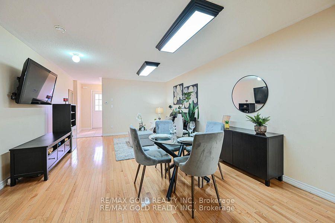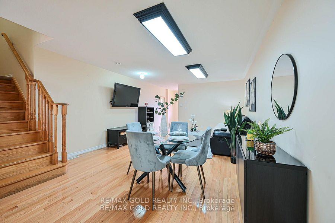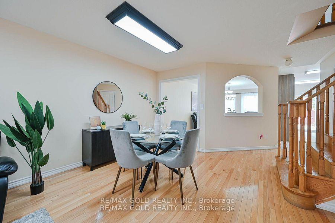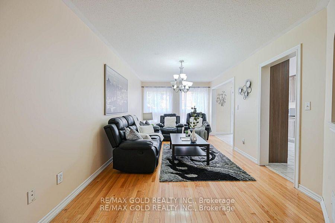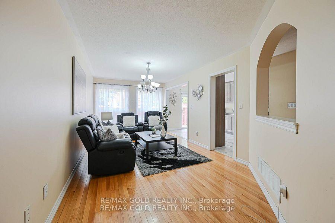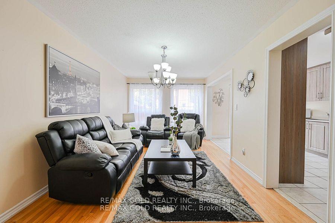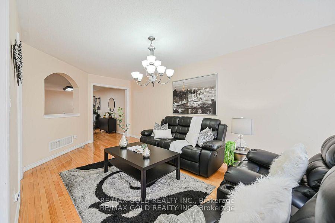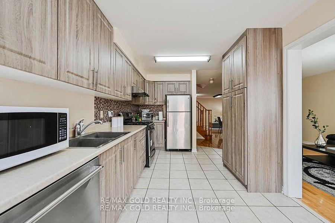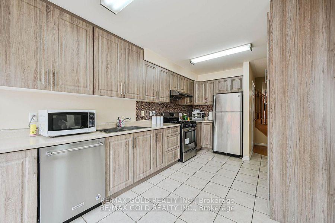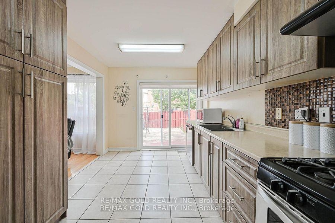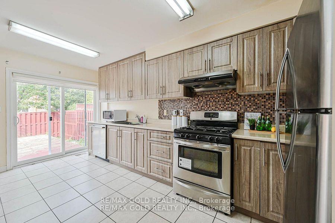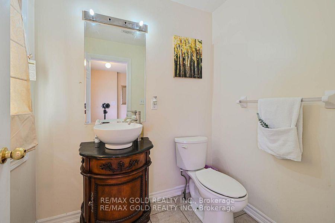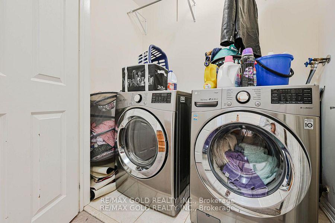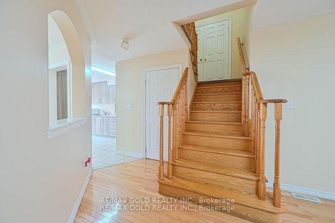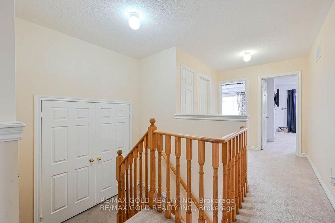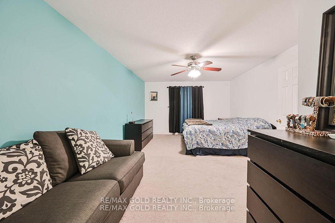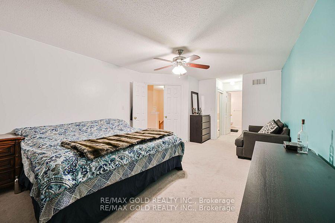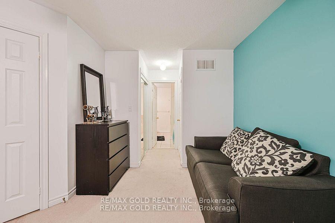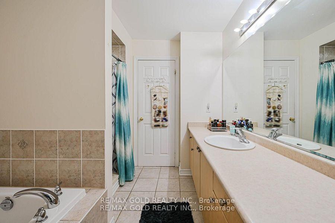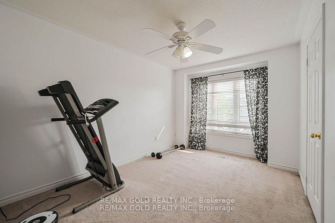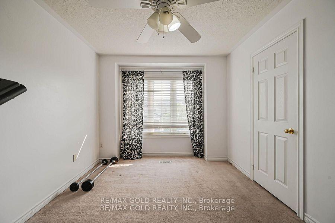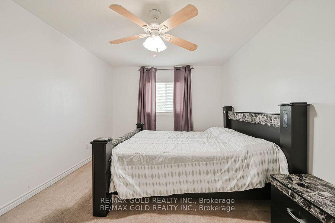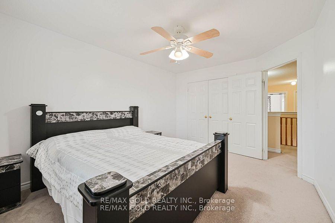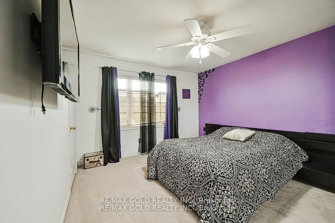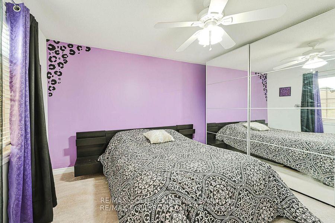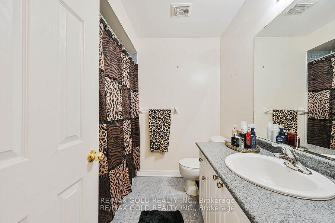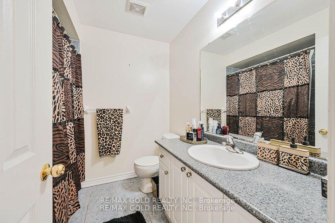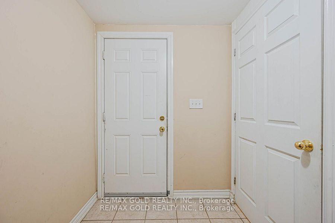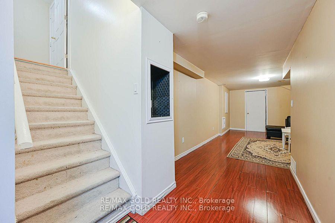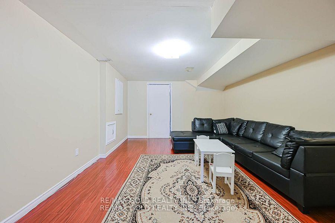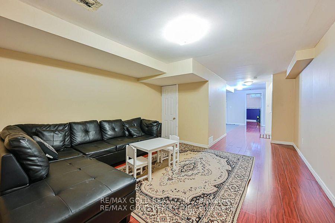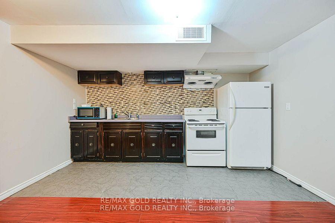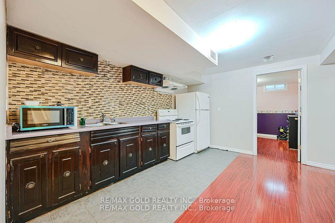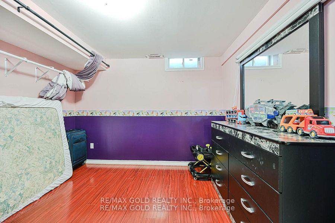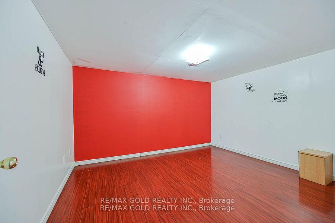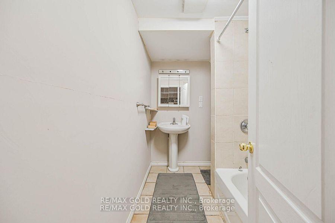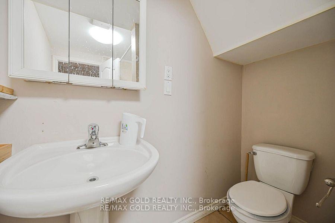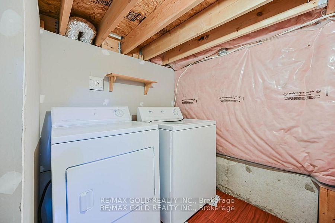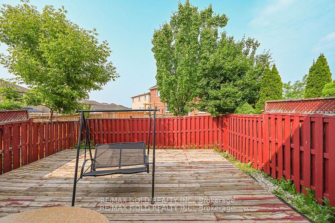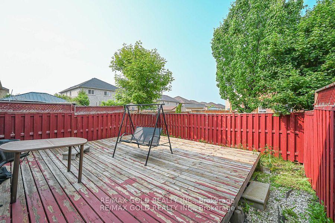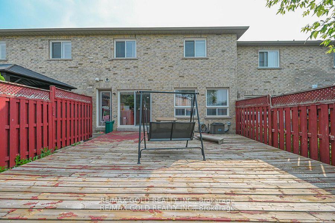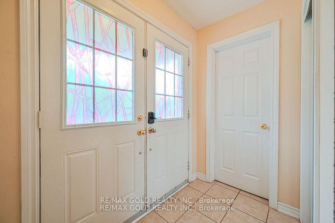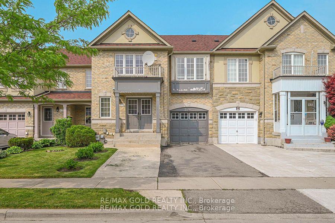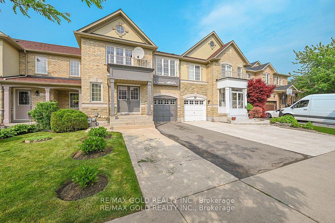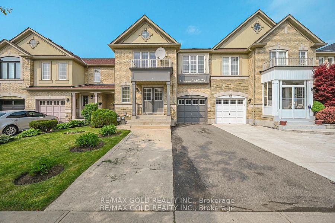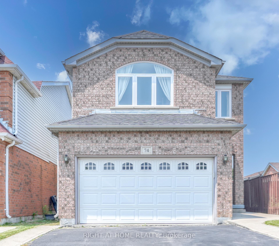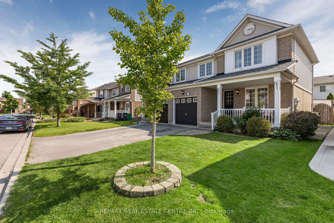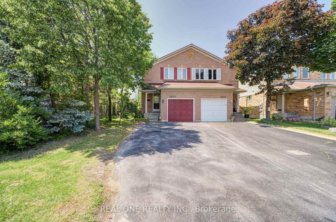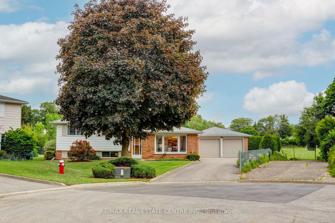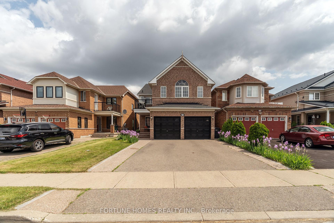11 Caversham Drive, Brampton, ON L6R 0N3 W12214670
- Property type: Residential Freehold
- Offer type: For Sale
- City: Brampton
- Zip Code: L6R 0N3
- Neighborhood: Caversham Drive
- Street: Caversham
- Bedrooms: 6
- Bathrooms: 4
- Property size: 2000-2500 ft²
- Garage type: Attached
- Parking: 4
- Heating: Forced Air
- Cooling: Central Air
- Heat Source: Gas
- Kitchens: 2
- Family Room: 1
- Water: Municipal
- Lot Width: 24.93
- Lot Depth: 90.22
- Construction Materials: Brick, Stone
- Parking Spaces: 3
- ParkingFeatures: Mutual
- Sewer: Sewer
- Special Designation: Unknown
- Roof: Other
- Washrooms Type1Pcs: 5
- Washrooms Type3Pcs: 2
- Washrooms Type4Pcs: 3
- Washrooms Type1Level: Second
- Washrooms Type2Level: Second
- Washrooms Type3Level: Main
- Washrooms Type4Level: Basement
- WashroomsType1: 1
- WashroomsType2: 1
- WashroomsType3: 1
- WashroomsType4: 1
- Property Subtype: Att/Row/Townhouse
- Tax Year: 2025
- Pool Features: None
- Basement: Finished, Separate Entrance
- Tax Legal Description: PT BLK 353, PLAN 43M1731, DES AS PTS 16 & 17, 43R31948; S/T EASEMENT FOR ENTRY UNTIL 2012 03 08, AS IN PR1223381. S/T EASEMENT OVER PT 17, 43R31948 IN FAVOUR OF PT BLK 353, 43M1731, DES AS PTS 18 & 19, 43R31948, AS IN PR1428406. T/W EASEMENT OVER PT BLK 353, 43M1731,DES AS PTS 14 & 15, 43R31948, AS IN PR1434979. CITY OF BRAMPTON
- Tax Amount: 5147
Features
- 2 Fridges
- 2 stoves
- All elf
- Dishwasher
- Garage
- Heat Included
- Sewer
- washer & dryer
Details
Welcome to this stunning and luxurious 4+2 bedroom home with 2,114 sqft, designed for those who appreciate the finer things in life. With an expansive layout, this residence offers the perfect blend of elegance and comfort. The grand separate living room with soaring ceilings, combined with a formal dining room and a spacious family room featuring a gas fireplace, creates a warm and inviting atmosphere. The upgraded kitchen is a chefs dream, showcasing quartz countertops, a beautiful backsplash, and high-end stainless steel appliances, all complemented by a formal breakfast area. The master suite includes a spa-like 4-piece ensuite with an oval tub and separate shower, ensuring a private retreat within your own home. With 4 parking spaces and a separate entrance to a 2-bedroom basement, this property offers both privacy and versatility. Located in a high-demand, family-friendly neighborhood, you’re close to schools, parks, shopping, and all the best amenities the area has to offer. This home is truly a rare find don’t miss out on the opportunity to experience luxurious living in a prime location!
- ID: 7534560
- Published: June 12, 2025
- Last Update: June 13, 2025
- Views: 4


