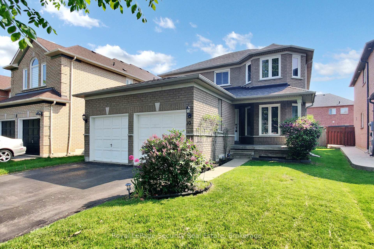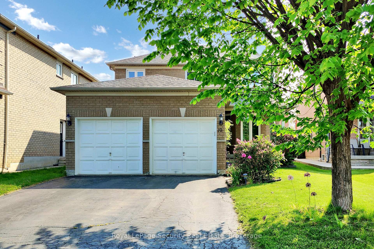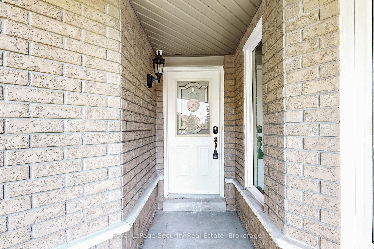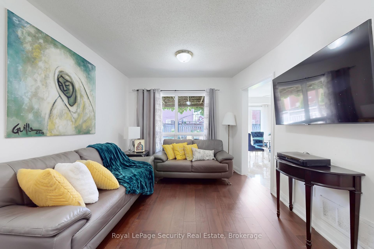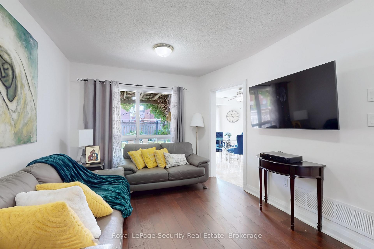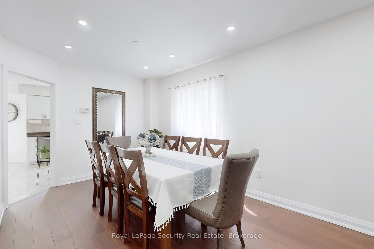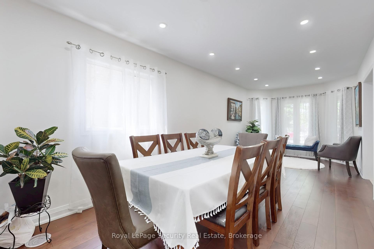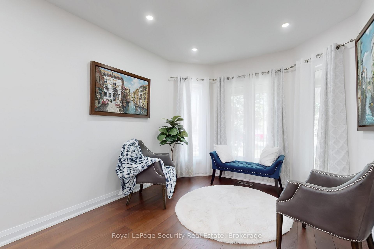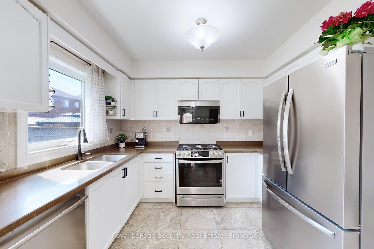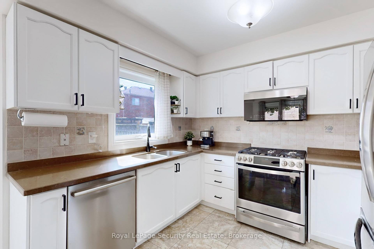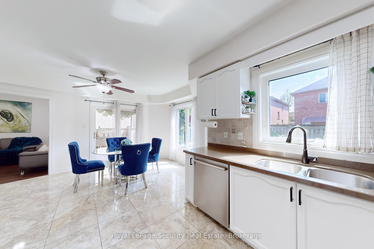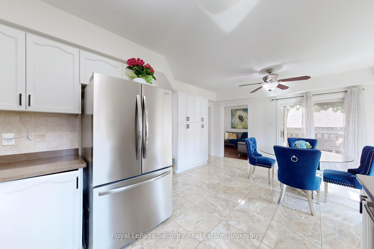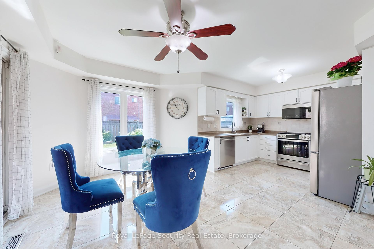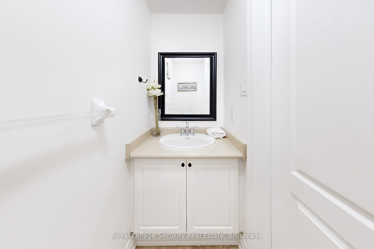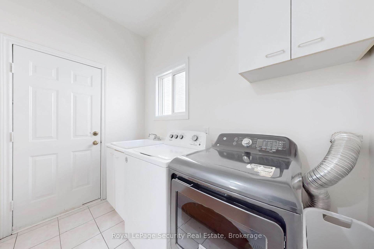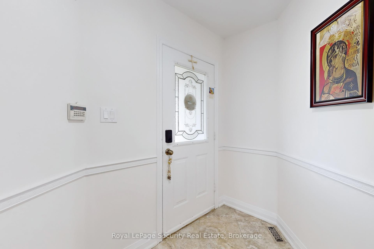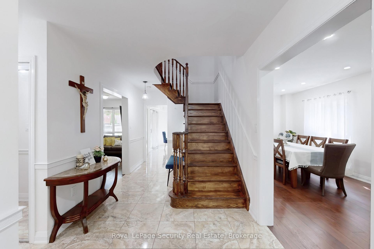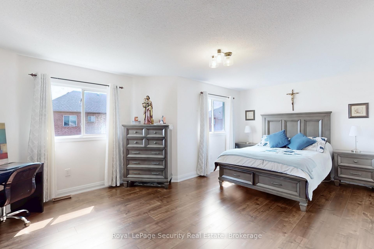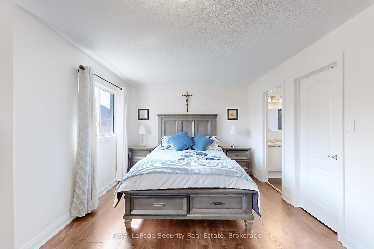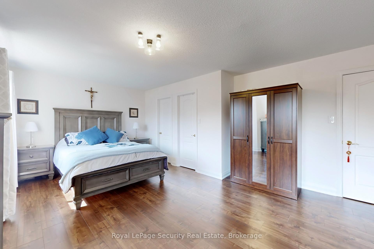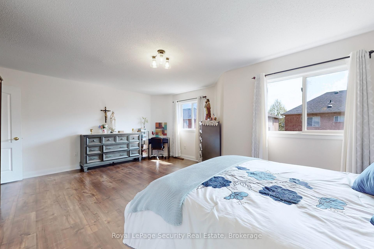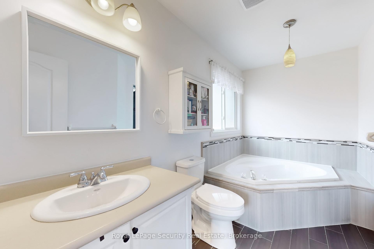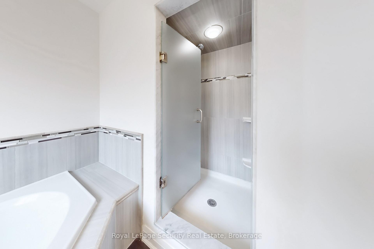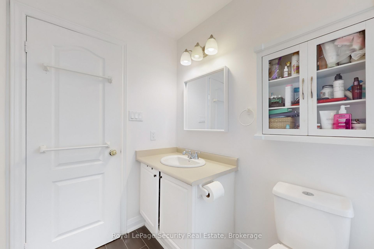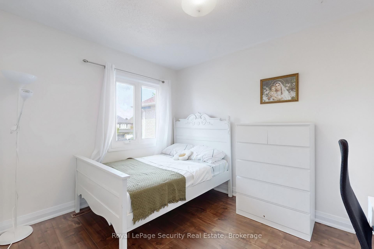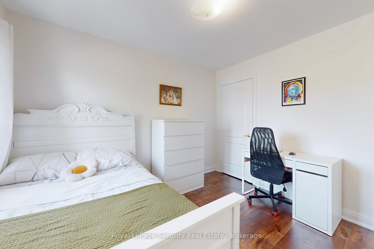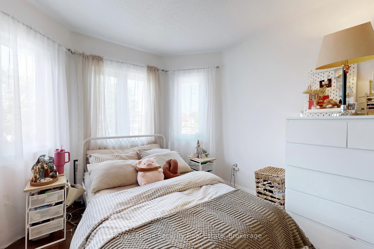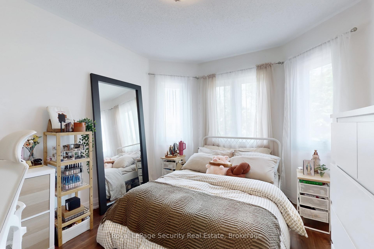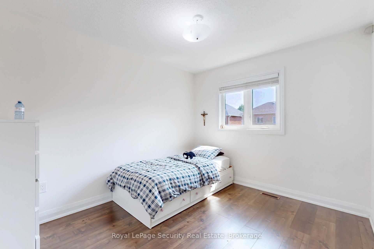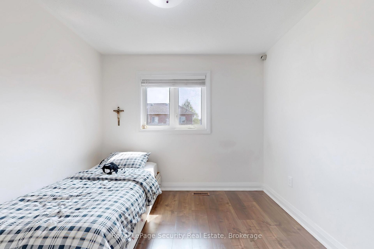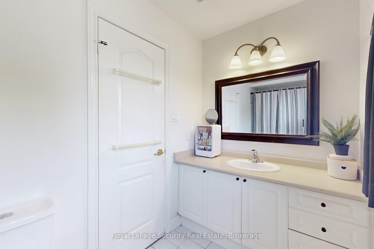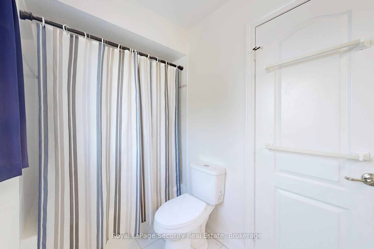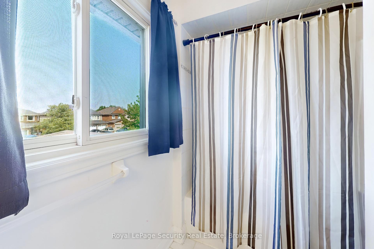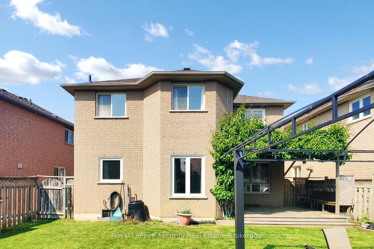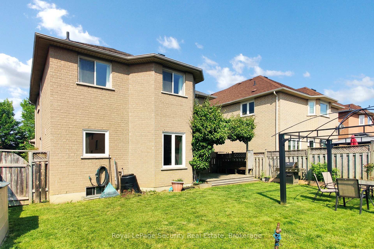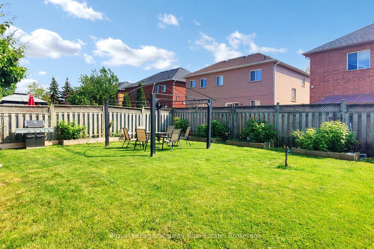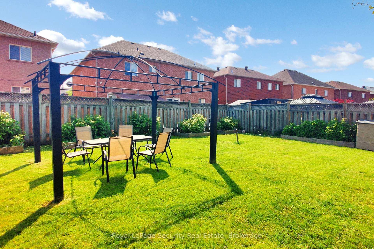10 Barleyfield Road, Brampton, ON L6R 1Z7 W12198521
- Property type: Residential Freehold
- Offer type: For Sale
- City: Brampton
- Zip Code: L6R 1Z7
- Neighborhood: Barleyfield Road
- Street: Barleyfield
- Bedrooms: 4
- Bathrooms: 3
- Property size: 2000-2500 ft²
- Lot size: 4736.12 ft²
- Garage type: Attached
- Parking: 6
- Heating: Forced Air
- Cooling: Central Air
- Heat Source: Gas
- Kitchens: 1
- Family Room: 1
- Exterior Features: Porch, Patio
- Property Features: Fenced Yard, Hospital, Park, Public Transit, Rec./Commun.Centre, School
- Water: Municipal
- Lot Width: 39.37
- Lot Depth: 114.7
- Construction Materials: Brick
- Parking Spaces: 4
- ParkingFeatures: Private
- Sewer: Sewer
- Special Designation: Unknown
- Roof: Asphalt Shingle
- Washrooms Type1Pcs: 4
- Washrooms Type1Level: Second
- Washrooms Type2Level: Main
- WashroomsType1: 2
- WashroomsType2: 1
- Property Subtype: Detached
- Tax Year: 2025
- Pool Features: None
- Security Features: Alarm System, Smoke Detector
- Fireplace Features: Natural Gas
- Basement: Full, Unfinished
- Tax Legal Description: LOT 28, PLAN 43M1232, BRAMPTON. S/T RIGHT IN FAVOUR OF WELLINGDALE COMMUNITY (BRAMPTON) INC. UNTIL THE LATER OF FIVE (5) YRS FROM 97/07/27 OR UNTIL PLAN M1232 HAS BEEN ASSUMED BY THE CORPORATION OF THE CITY OF BRAMPTON AS IN LT1744557. S/T A RIGHT IN FAVOUR OF GOLDEN RUN ESTATES INC., UNTIL SUCH TIME AS THE SUBDIVISION HAS BEEN ACCEPTED BY THE CITY OF BRAMPTON, AS IN LT1826306.
- Tax Amount: 6198.37
Features
- 1 Garage door Opener with Remote
- All Electrical Light Fixtures.
- Existing Double door SS Fridge
- Existing: Cloths Washer and Dryer
- Fenced Yard
- Fireplace
- Garage
- Heat Included
- Hospital
- Park
- Public Transit
- Rangehood
- Rec./Commun.Centre
- School
- Sewer
- SS dishwasher
- Ss Gas Stove
- Window Covers
Details
Welcome to this bright and lovingly cared for Detached Family Home offering 4-bedrooms, 3-bathrooms, ideally located in one of Bramptons most sought-after and family-friendly communities. Thoughtfully updated and filled with natural light, this charming residence offers a perfect blend of comfort, style, and functionality. with a serene private backyard to enjoy year-round. Step inside to discover a warm and inviting main floor featuring gleaming hardwood floors, a generous living and dining area, and a cozy family room ideal for relaxed evenings. The recently renovated kitchen boasts stainless steel appliances, ample cabinetry, and a sunlit eat-in breakfast area with a walkout to the backyard! perfect for entertaining or quiet morning coffee. Upstairs, you’ll find 4 spacious bedrooms, including a primary retreat with a walk-in closet and a private 3-piece ensuite. The remaining bedrooms are well-sized and versatile, The home offers: upgraded bathrooms, hardwood and porcelain flooring, and a beautifully crafted oak staircase adding a touch of elegance throughout. Additional features include a double car garage, private driveway, main floor laundry, and a large basement offering endless possibilities, from an in-law suite to a home theatre or recreation room. Ideally situated close to schools, parks, shopping, transit, Hospital, and major highways, this home offers the lifestyle your family deserves. Don’t miss this incredible opportunity to own a true gem in Brampton!
- ID: 11374569
- Published: July 17, 2025
- Last Update: July 18, 2025
- Views: 2

