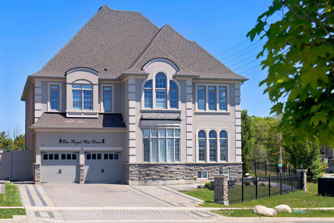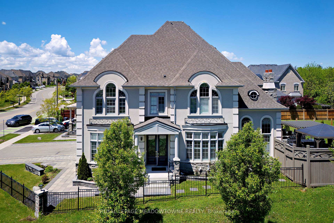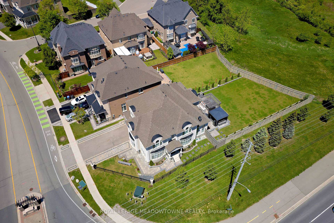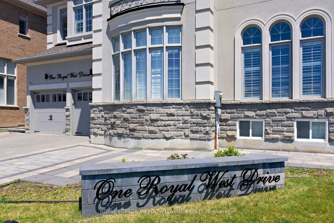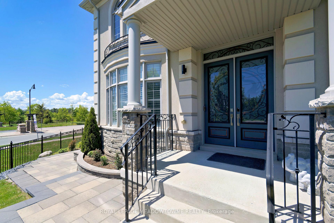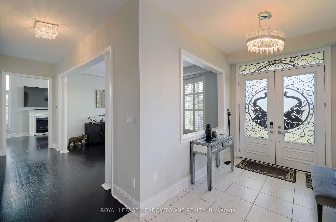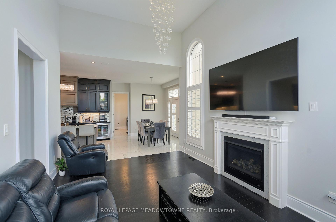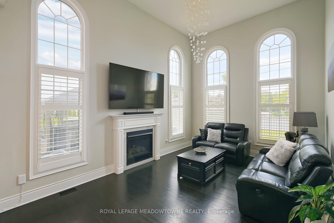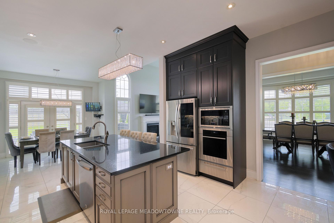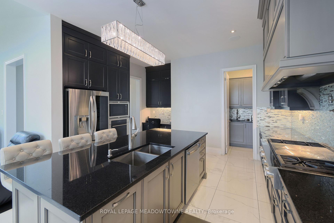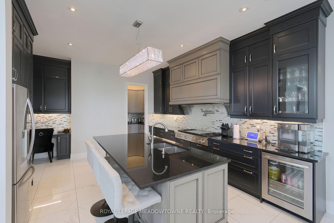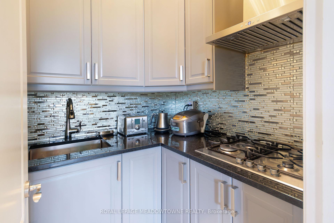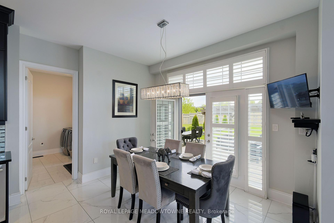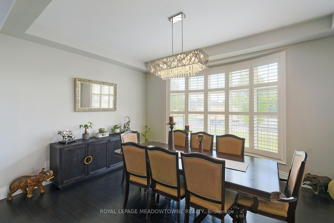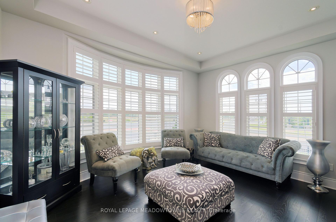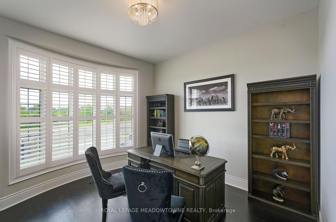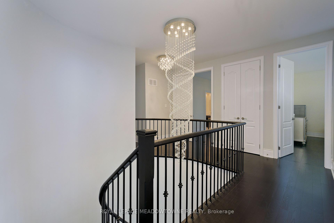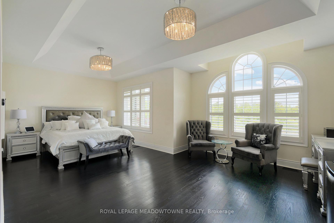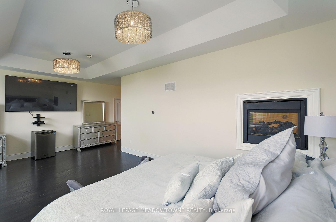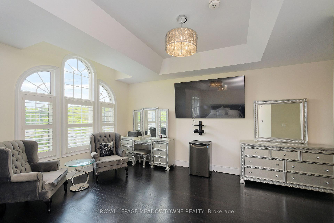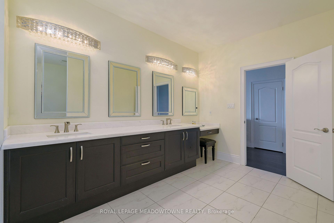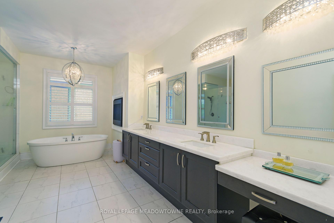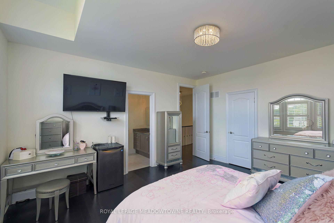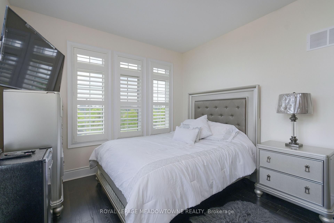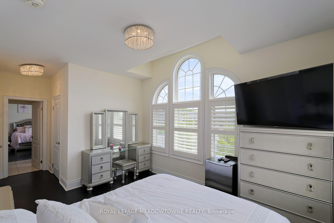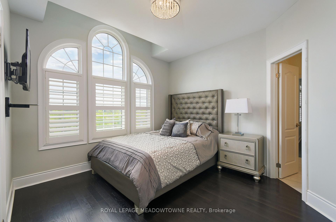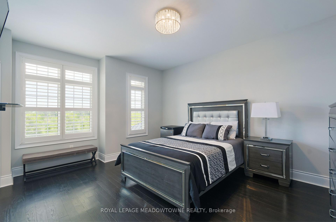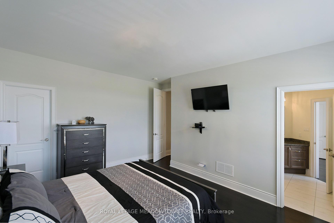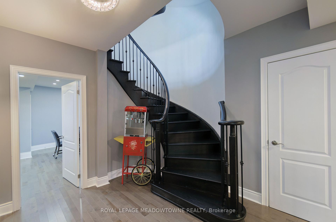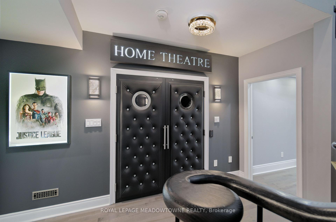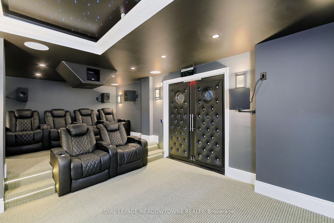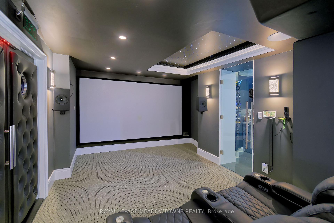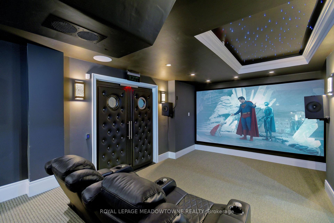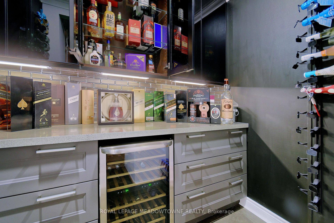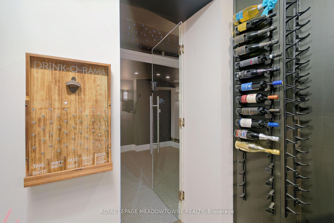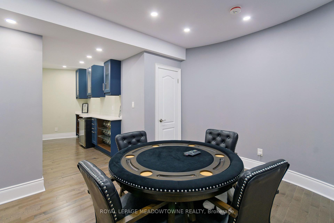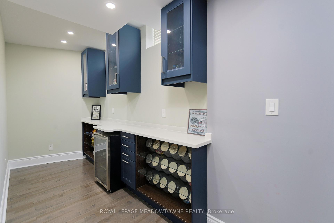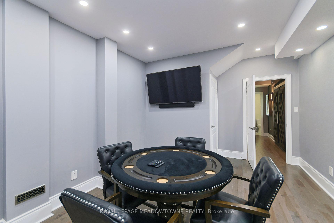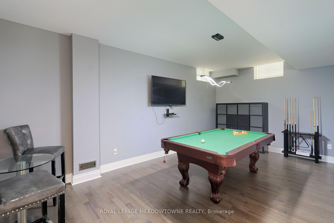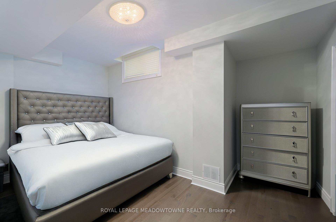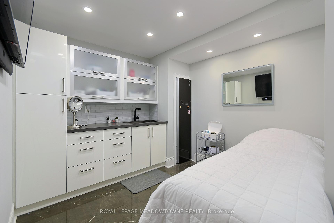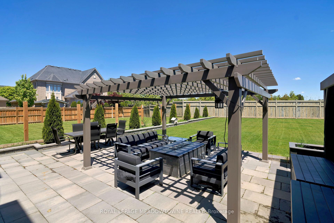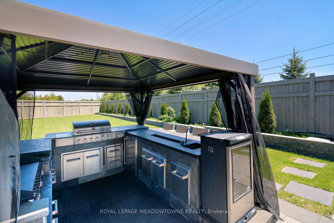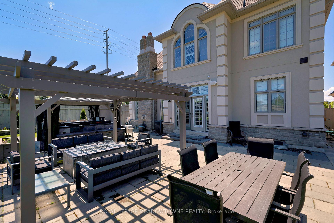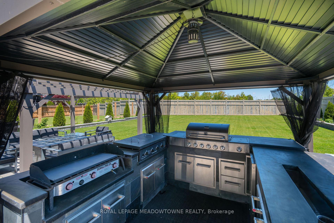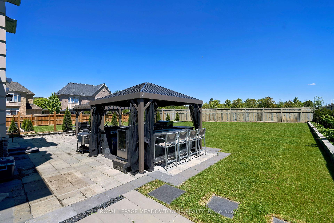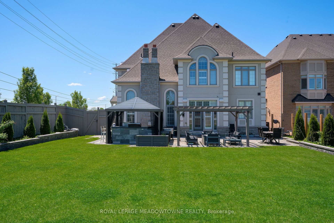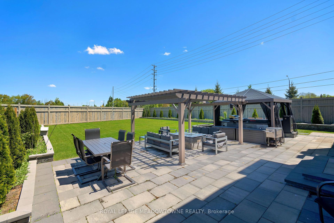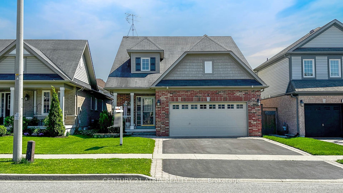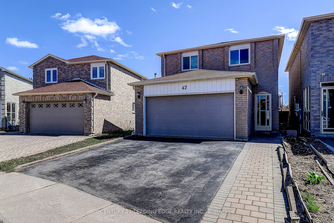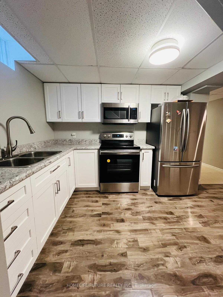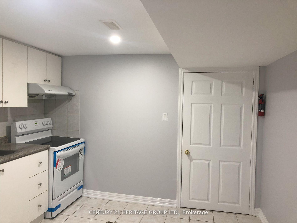1 Royal West Drive, Brampton, ON L6X 2X3 W12186370
- Property type: Residential Freehold
- Offer type: For Sale
- City: Brampton
- Zip Code: L6X 2X3
- Neighborhood: Royal West Drive
- Street: Royal West
- Bedrooms: 7
- Bathrooms: 6
- Property size: 3500-5000 ft²
- Garage type: Built-In
- Parking: 10
- Heating: Forced Air
- Cooling: Central Air
- Heat Source: Gas
- Kitchens: 1
- Family Room: 1
- Exterior Features: Landscaped, Lawn Sprinkler System
- Property Features: Clear View, Fenced Yard, Golf, Park, Public Transit
- Water: Municipal
- Lot Width: 56.05
- Lot Depth: 179.35
- Construction Materials: Stucco (Plaster), Stone
- Parking Spaces: 6
- ParkingFeatures: Private
- Sewer: Sewer
- Parcel Of TiedLand: No
- Special Designation: Unknown
- Zoning: Single Family Residential
- Roof: Shingles
- Washrooms Type1Pcs: 2
- Washrooms Type3Pcs: 5
- Washrooms Type4Pcs: 3
- Washrooms Type5Pcs: 2
- Washrooms Type1Level: Ground
- Washrooms Type2Level: Second
- Washrooms Type3Level: Second
- Washrooms Type4Level: Basement
- Washrooms Type5Level: Basement
- WashroomsType1: 1
- WashroomsType2: 2
- WashroomsType3: 1
- WashroomsType4: 1
- WashroomsType5: 1
- Property Subtype: Detached
- Tax Year: 2024
- Pool Features: None
- Fireplace Features: Family Room
- Basement: Finished
- Tax Legal Description: LOT 200 PLAN 43M1841 Subject to easement for entry until 2023/06/28 as in PR3342114 City of Brampton.
- Tax Amount: 13700
Features
- 16 Zone Irrigation System
- 2 Garage Door Openers with 4 remotes
- 2 Google Cameras
- Beer Trough
- Beverage Centre
- Beverage Centre in Poker Room
- beverage fridge)
- California Shutters
- Car Lift in the Garage
- Clear View
- Dishwasher
- Fenced Yard
- Fireplace
- FOBs for Home Theatre and Wine Cellar
- Garage
- Garbage Disposal.
- Gas Firepit
- Gas Stove & Hood Fan in Pantry. Clothes Washer and Dryer. Outdoor Sink
- Golf
- Google Doorbell
- Heat Included
- Hibachi Grill
- Hisense TV in Kitchen for Sound System
- LG Steam Machine
- LG- FRIDGE
- Light Up Address Sign on Front Lawn
- Natural Gas BBQ
- Park
- Public Transit
- Sewer
- Smart Lock on Front Door
- Smart Thermostat for Furnace & Fireplace in Primary Bedroom
- Smoker
- Sonos Indoor-Outdoor Sound System in Kitchen/Backyard (exclude extra subwoofers). All ELFs
- Steam Humidifier
- Theatre Related Equipment (excluding Firesticks)
- Water Filtration System
- Wine Cooler in Wine Cellar
- Wolf Gas Stove & Industrial Hood Fan
- Wolf Microwave
- Wolf wall oven
Details
Welcome to Medallion on Mississauga Road. Postcard setting with lush, wooded areas, winding nature trails & a meandering river running through the community. The prestigious corner of The Estates of Credit Ridge. Breathtaking vistas, parks, ponds, & pristine nature. Upscale living, inspired beauty in architecture, a magnificent marriage of stone, stucco, & brick. A 3-car tandem garage with a lift making room for 4 cars, plus 6 on the driveway. Upgrades & the finest luxuries throughout. The sprawling open concept kitchen offers Artisanal cabinetry, Wolf gas stove, Wolf wall oven & microwave, smart refrigerator, beverage fridge, pot filler & even a secondary kitchen with a gas stove, sink & fully vented outside. Large breakfast area off the kitchen with a walkout to the backyard offering an outdoor kitchen with sink, natural gas BBQ, fridge, hibachi grill, smoker, beer trough, & pergola. Enjoy the firepit & lots of space for entertaining on this deep lot. The 16-zone irrigation setup makes it easy to care for the lawn & flower beds. Noise cancelling fencing lets you enjoy the indoor-outdoor Sonos sound system without hearing the traffic. The spacious primary bedroom has a walk-in closet, stunning ensuite with designer countertops & large frameless shower which utilizes the home water filtration system. With two semi-ensuites, all the other 4 bedrooms have direct access to a full bathroom. The finished basement is a masterpiece with $100k+ home theatre with access to the wine cellar & even has a Rolls Royce-like star lit ceiling & hidden hi-fi sound system. There are 1.5 bathrooms in the basement, a spa room with sink, counters & cabinetry, heated floors & an LG steam closet dry-cleaning machine. A rec area perfect for the pool table, & another room used for poker & snacks right next to the theatre. A large bedroom for family members or guests. There is not enough space here to communicate just how breathtaking this house truly is, come see it in person & fall in love!
- ID: 6245099
- Published: May 31, 2025
- Last Update: June 1, 2025
- Views: 5

