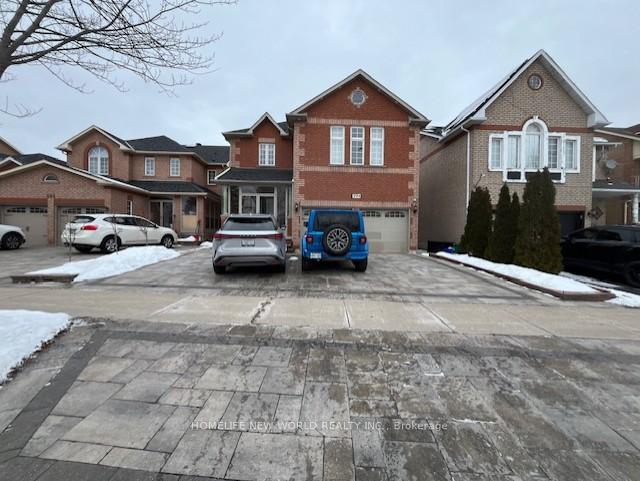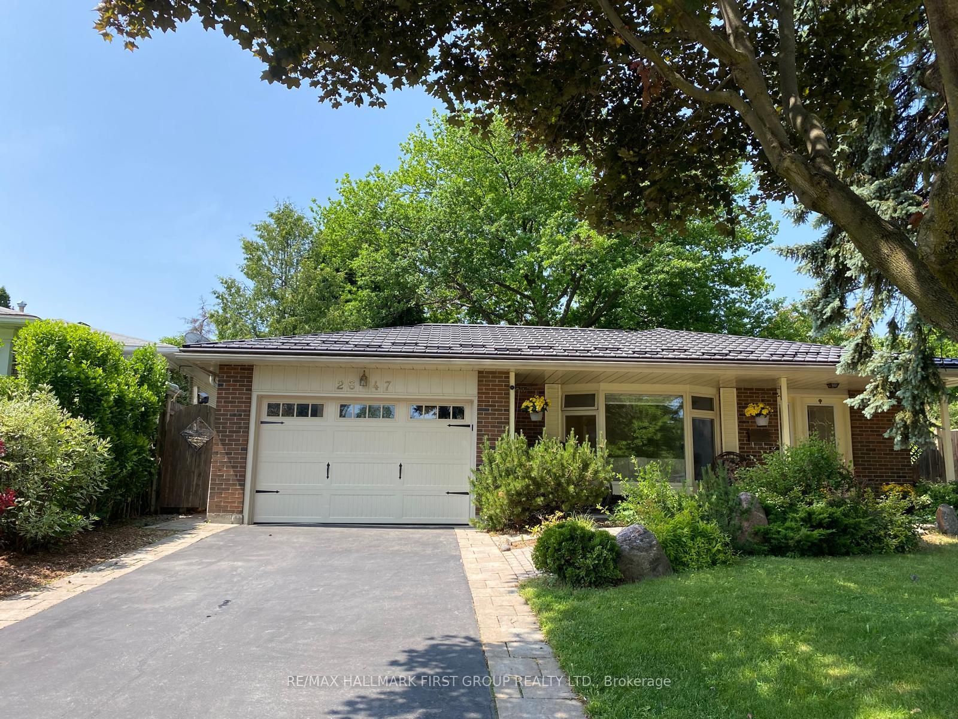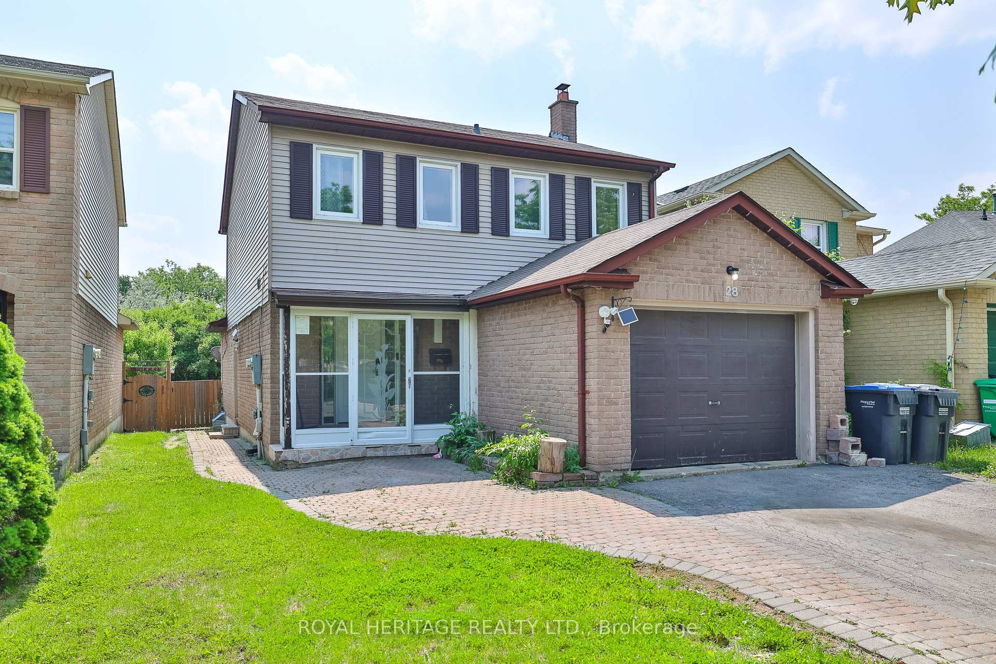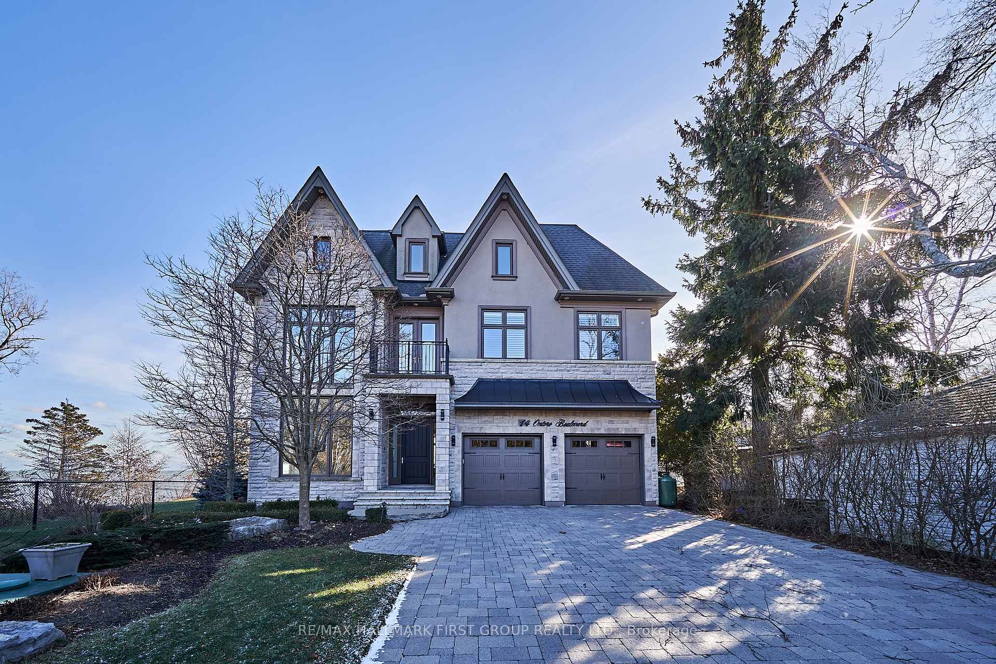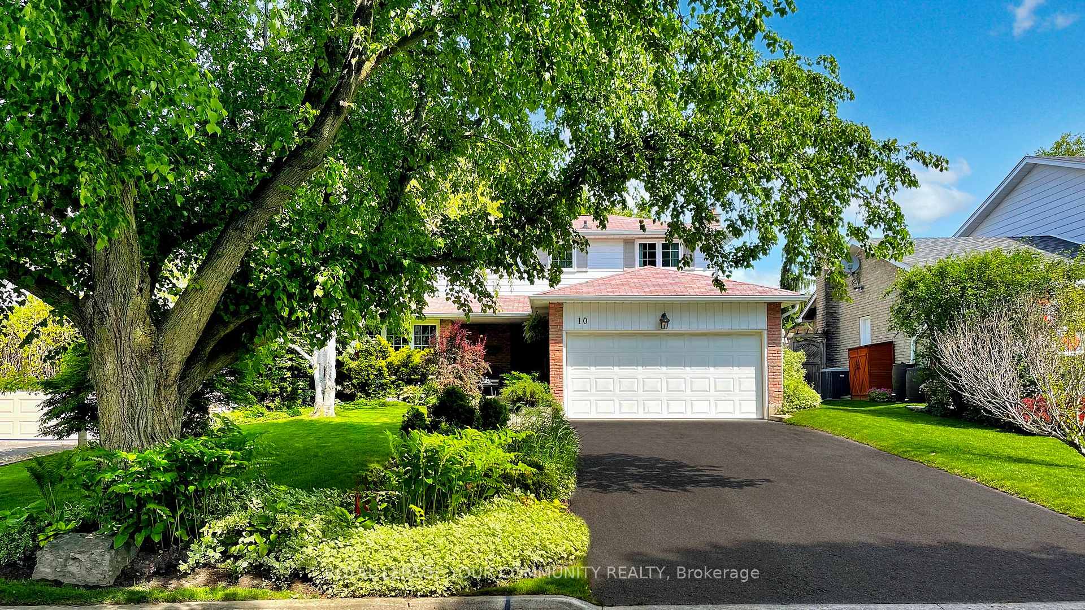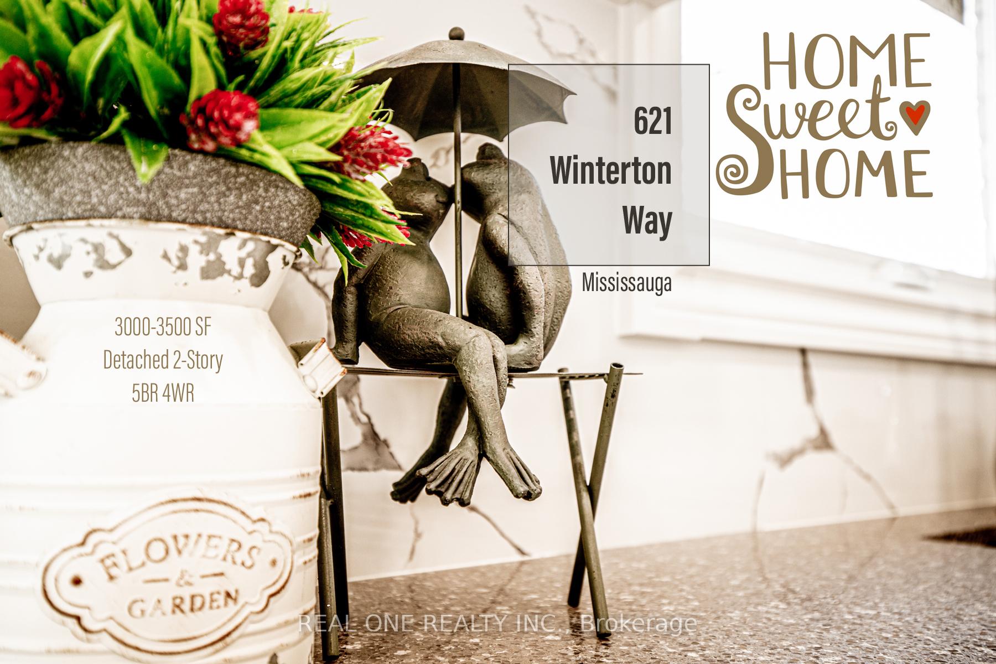1 Keyworth Crescent, Brampton, ON L6R 4E9 W12043997
- Property type: Residential Freehold
- Offer type: For Sale
- City: Brampton
- Zip Code: L6R 4E9
- Neighborhood: Keyworth Crescent
- Street: Keyworth
- Bedrooms: 4
- Bathrooms: 4
- Property size: 2000-2500 ft²
- Garage type: Built-In
- Parking: 4
- Heating: Forced Air
- Cooling: None
- Fireplace: 1
- Heat Source: Gas
- Kitchens: 1
- Family Room: 1
- Telephone: Available
- Property Features: Hospital, Place Of Worship, Public Transit, School
- Water: Municipal
- Lot Width: 32
- Lot Depth: 90.2
- Construction Materials: Stone, Stucco (Plaster)
- Parking Spaces: 2
- ParkingFeatures: Private
- Lot Irregularities: 74.8 + on east,90.2 on west,57.5Rearrest
- Sewer: Sewer
- Special Designation: Unknown
- Roof: Asphalt Shingle
- Washrooms Type1Pcs: 2
- Washrooms Type3Pcs: 5
- Washrooms Type4Pcs: 4
- Washrooms Type1Level: Ground
- Washrooms Type2Level: Second
- Washrooms Type3Level: Second
- Washrooms Type4Level: Second
- WashroomsType1: 1
- WashroomsType2: 1
- WashroomsType3: 1
- WashroomsType4: 1
- Property Subtype: Detached
- Tax Year: 2025
- Pool Features: None
- Security Features: Carbon Monoxide Detectors, Smoke Detector
- Fireplace Features: Natural Gas
- Basement: Full, Unfinished
- Tax Legal Description: Lot 40W Plan No: 43M-2102
Features
- Cable TV Included
- Fireplace
- Garage
- Heat Included
- Hospital
- Place Of Worship
- Public Transit
- School
- Sewer
Details
Welcome to **The Bright Side** at the Mayfield Village Community. This highly sough after area build by Remington Homes. Brand new construction. The Summerside model, 2333 sqft. Open concept, 4 bedroom, 3.5 bathroom. 9.6ft smooth ceilings on main, 9ft ceilings on 2nd floor. Upgraded hardwood flooring, except where tiled or carpeted. Stained stairs to match hardwood. Extended height kitchen cabinets, ss vent hood. 150 Amp. Virtual tour and Pictures to come soon!!
- ID: 8577749
- Published: June 21, 2025
- Last Update: June 22, 2025
- Views: 3



