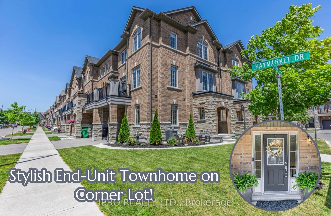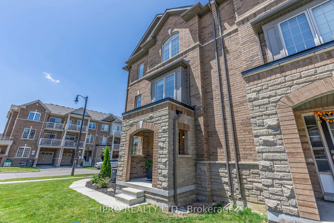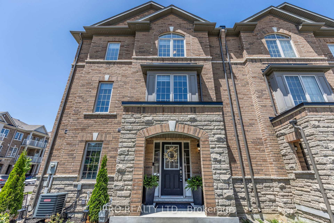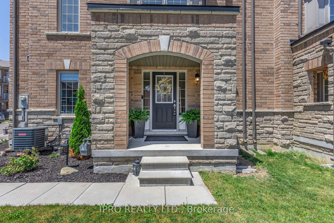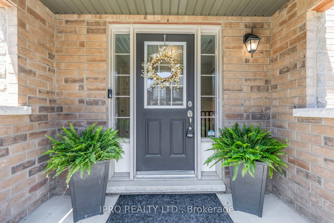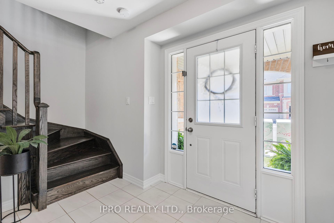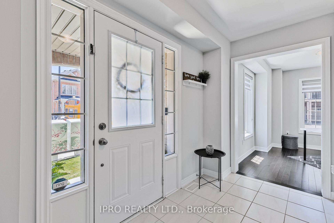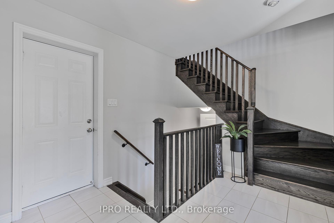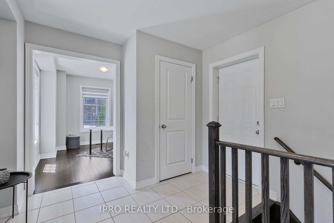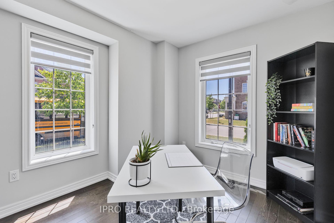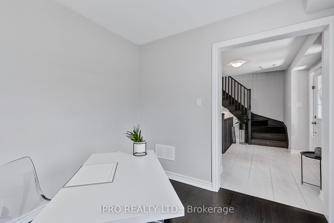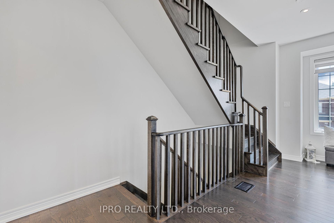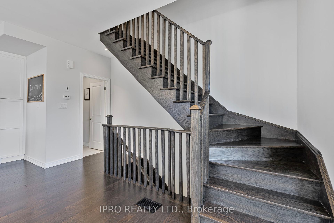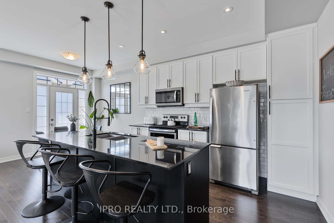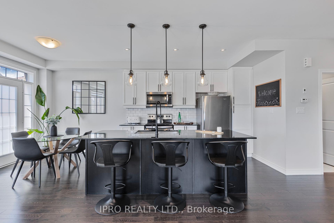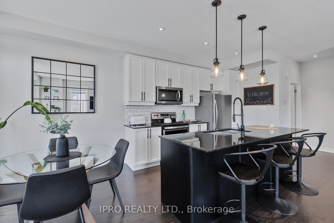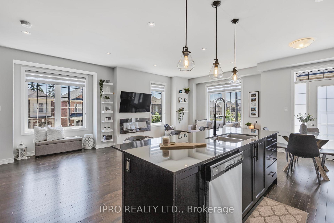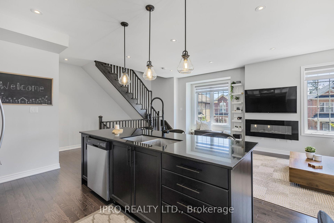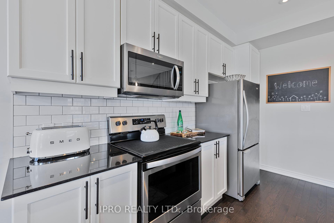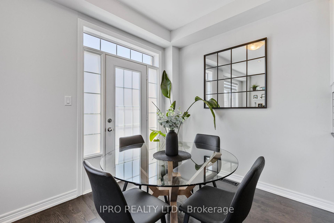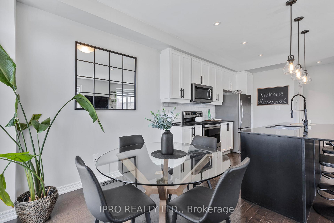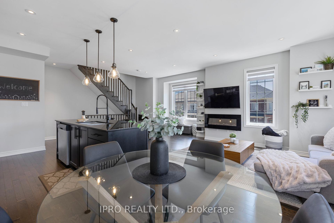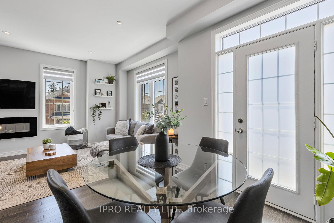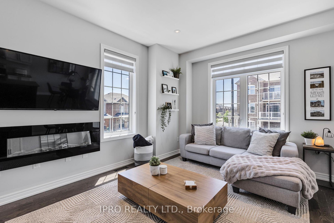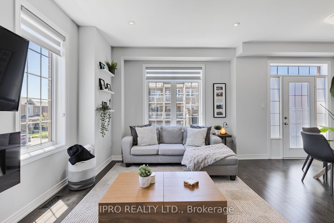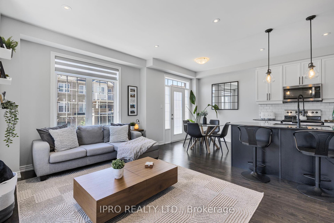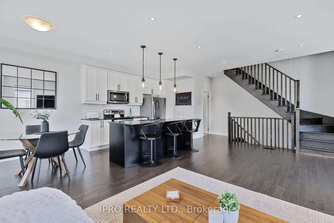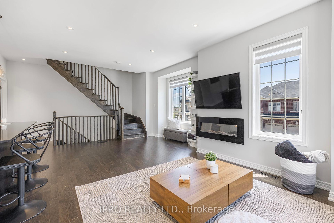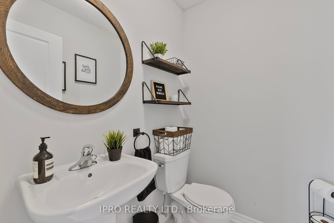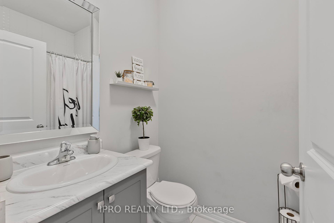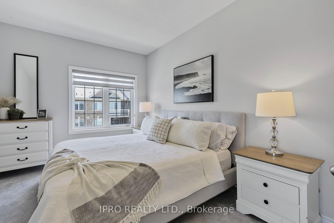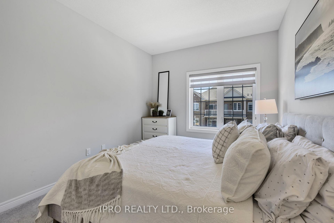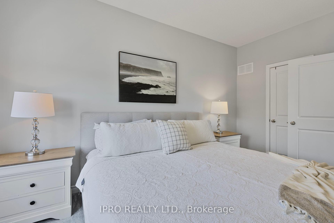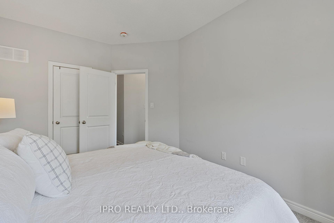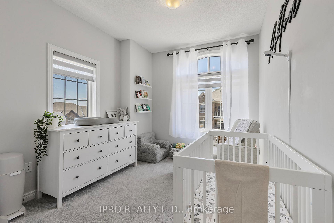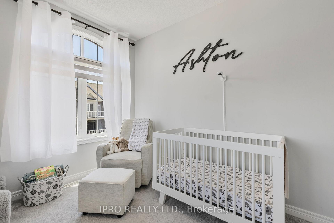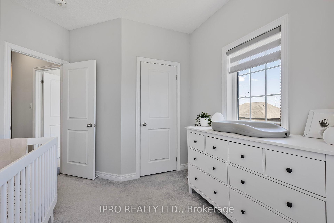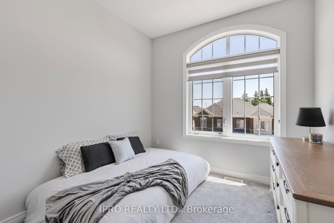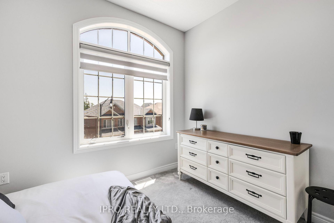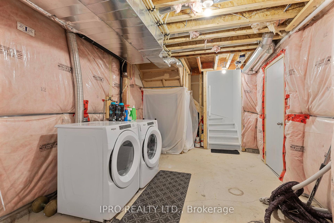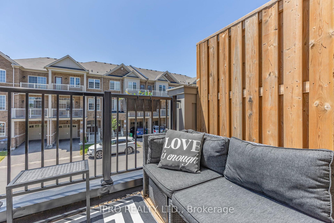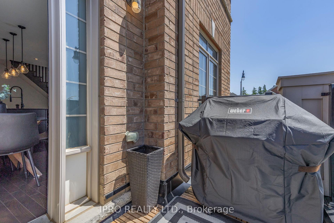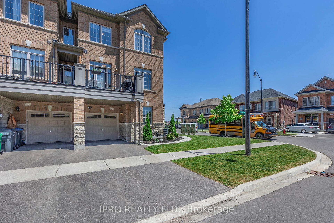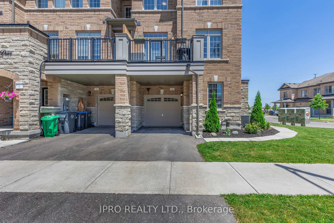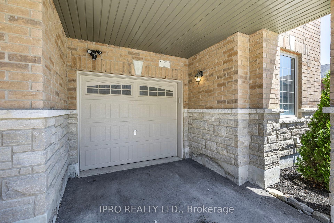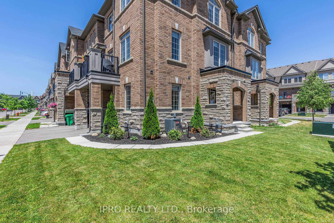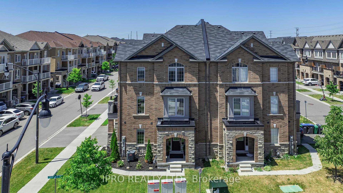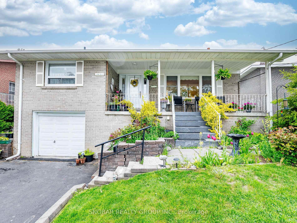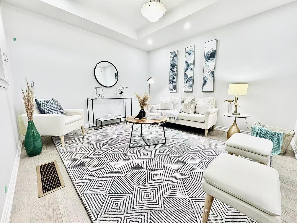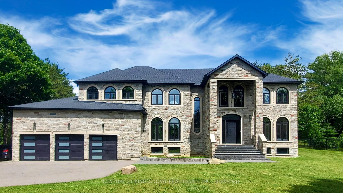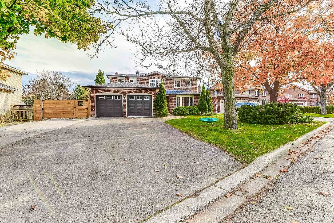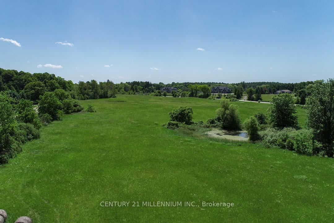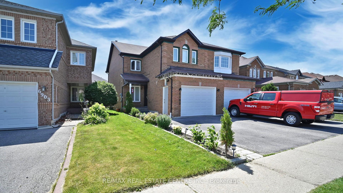1 Haymarket Drive, Brampton, ON L7A 5C4 W12246112
- Property type: Residential Freehold
- Offer type: For Sale
- City: Brampton
- Zip Code: L7A 5C4
- Neighborhood: Haymarket Drive
- Street: Haymarket
- Bedrooms: 3
- Bathrooms: 2
- Property size: 1500-2000 ft²
- Lot size: 1469.38 ft²
- Garage type: Built-In
- Parking: 2
- Heating: Forced Air
- Cooling: Central Air
- Fireplace: 1
- Heat Source: Gas
- Kitchens: 1
- Exterior Features: Landscaped, Porch
- Property Features: Park, Public Transit, School, Place Of Worship, Library
- Water: Municipal
- Lot Width: 35.6
- Lot Depth: 41.02
- Construction Materials: Brick, Stone
- Parking Spaces: 1
- ParkingFeatures: Private
- Lot Irregularities: Corner Lot
- Sewer: Sewer
- Special Designation: Unknown
- Roof: Asphalt Shingle
- Washrooms Type1Pcs: 2
- Washrooms Type1Level: Main
- Washrooms Type2Level: Third
- WashroomsType1: 1
- WashroomsType2: 1
- Property Subtype: Att/Row/Townhouse
- Tax Year: 2024
- Pool Features: None
- Basement: Unfinished
- Tax Legal Description: PART OF BLOCK 372, PLAN 43M2058, PART 13, PLAN 43R39107 SUBJECT TO AN EASEMENT FOR ENTRY AS IN PR3425279 SUBJECT TO AN EASEMENT FOR ENTRY AS IN PR3575095 CITY OF BRAMPTON
- Tax Amount: 4571.3
Features
- CentralVacuum
- Fireplace
- Garage
- Heat Included
- Library
- Park
- Place Of Worship
- Public Transit
- School
- Sewer
Details
Welcome To This Beautifully Maintained 3-Bedroom End-Unit Townhome In The Heart Of Northwest Brampton! Sitting On A Premium And Professionally Landscaped Corner Lot, This Home Offers Extra Privacy, Abundant Natural Light, And Excellent Curb Appeal All Without The Maintenance Of A Backyard. Thoughtfully Upgraded With Modern Finishes And A Versatile Layout, This Home Is Perfect For Families, Professionals, Or Investors Alike. Step Inside To Discover 9 Ft Smooth Ceilings, Main Floor Pot Lights On A Lutron Smart Home Lighting System, And Upgraded Flooring Throughout, Including The Upstairs Hallway. The Main Level Features A Bright, Open-Concept Living And Dining Area Ideal For Entertaining. The Stylish Kitchen Is Equipped With Granite Countertops, An Under-Mount Stainless Steel Double Sink, A Subway Tile Backsplash, Upper Cabinets Enhanced With Under-Cabinet Trim For A Clean Custom Finish, And A Walk-Out To The Balcony From The Combined Breakfast Area; Your Perfect Spot For Morning Coffee Or Outdoor Dining. Stainless Steel Appliances Are Included, Along With A Sleek Over-The-Range Microwave For Added Functionality. Upstairs You’ll Find Three Generous Bedrooms, With Cozy Broadloom Only In The Bedrooms For Added Comfort. The Lower Level Offers A Bonus Room That Easily Functions As A Home Office, Gym, Playroom, Or Guest Space; Whatever Suits Your Lifestyle With Direct Garage Access. Located In A Family-Friendly Neighborhood Close To Top-Rated Schools, Walking Distance To Parks, Trails, Grocery Stores, And Restaurants, With Mount Pleasant GO Station, Public Transit, And Major Highways Nearby Offering A Convenient Commute In Every Direction. Inclusions: All Wall-Mounted Shelving, Bathroom Mirrors, Electric Fireplace, TV Wall Mount, Zebra Blinds, All Curtains And Drapery Hardware, All Electrical Light Fixtures, Garage Door Opener With 2 Remotes, Central Vacuum System With Accessories. Air Conditioning (2020) Tankless Hot Water Tank (Rental)
- ID: 9044463
- Published: June 26, 2025
- Last Update: June 26, 2025
- Views: 1

