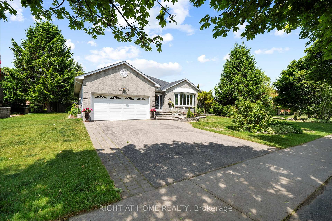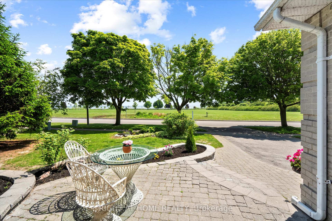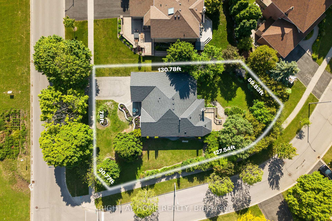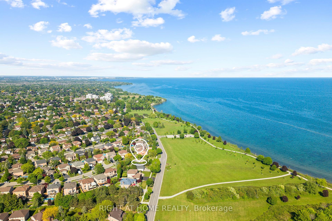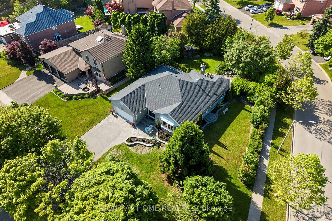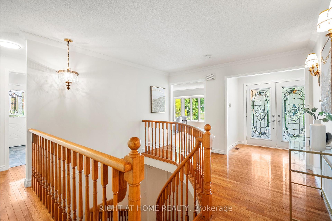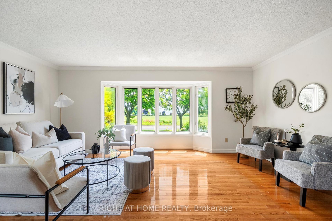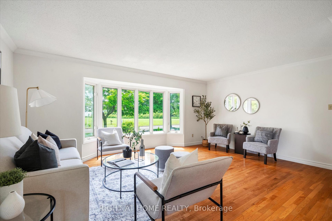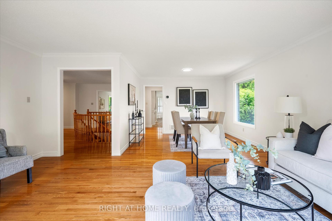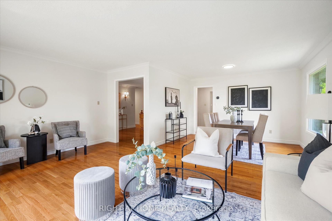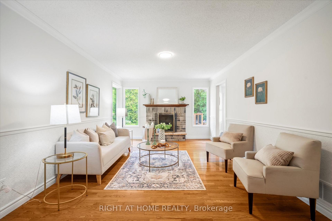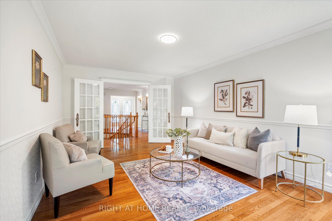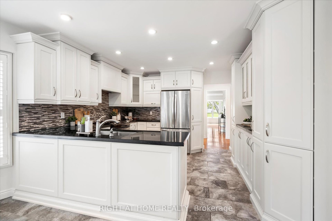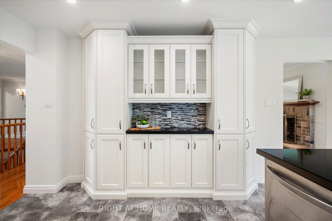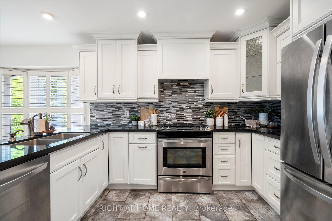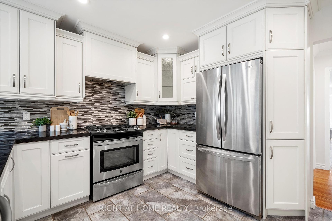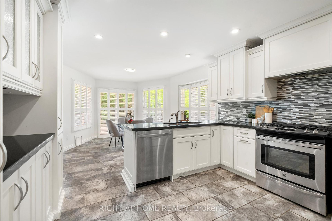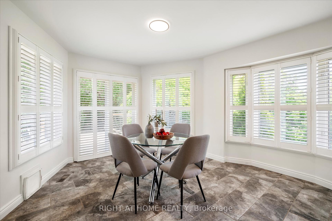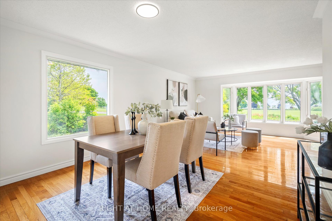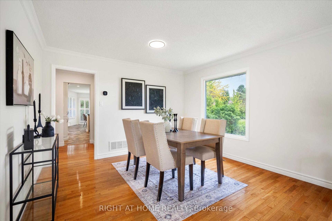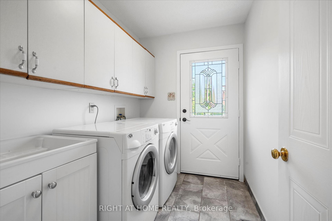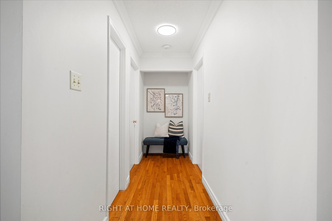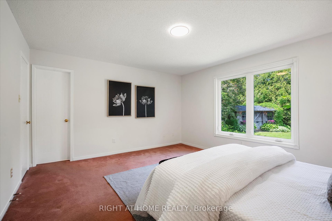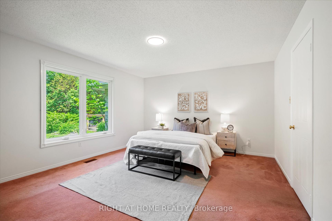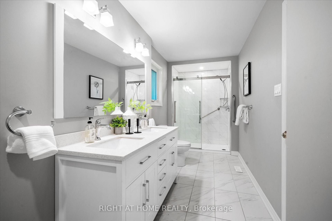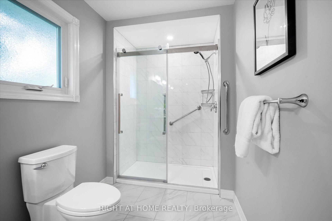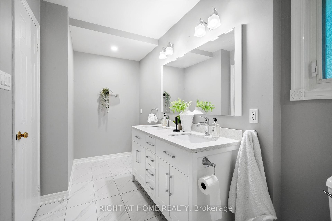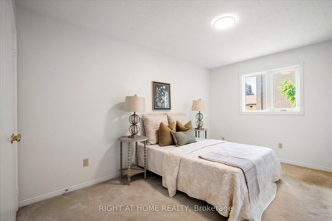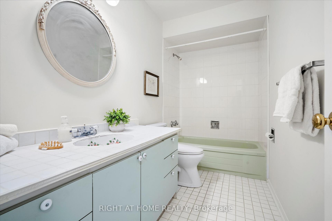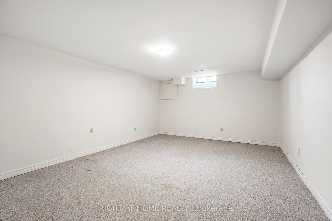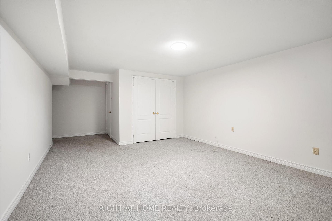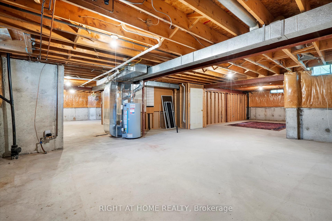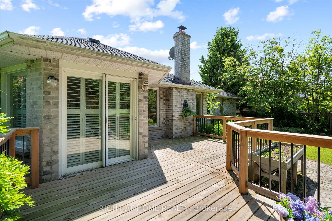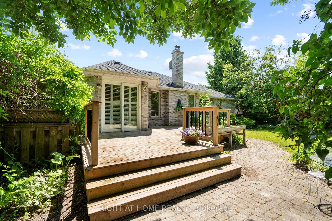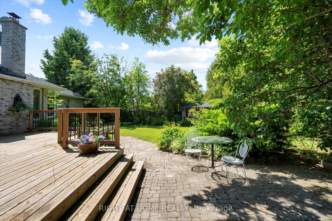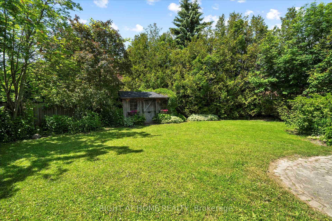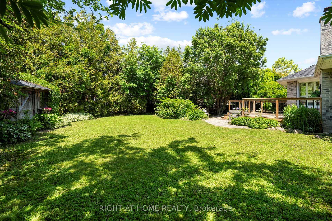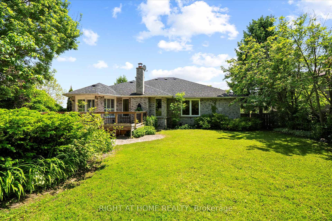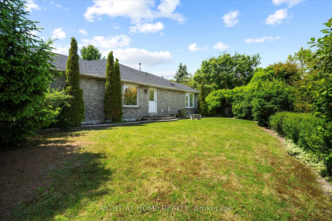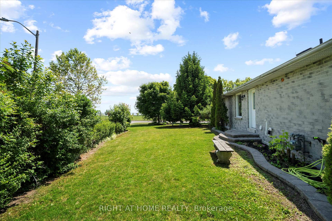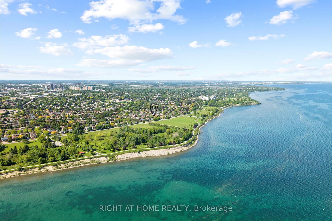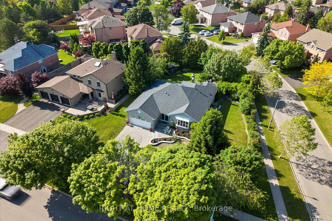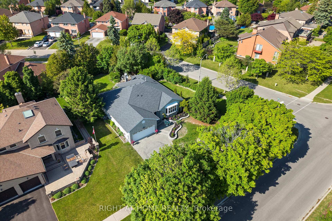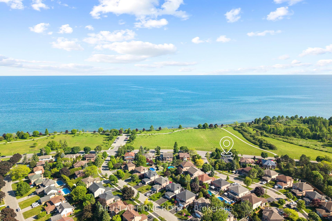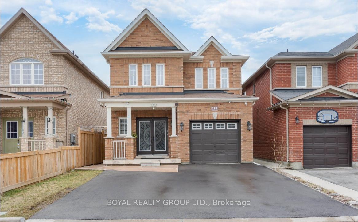94 Lake Driveway Way, Ajax, ON L1S 4T2 E12228314
- Property type: Residential Freehold
- Offer type: For Sale
- City: Ajax
- Zip Code: L1S 4T2
- Neighborhood: Lake Driveway Way
- Street: Lake Driveway
- Bedrooms: 3
- Bathrooms: 2
- Property size: 1500-2000 ft²
- Garage type: Attached
- Parking: 7
- Heating: Forced Air
- Cooling: Central Air
- Fireplace: 1
- Heat Source: Gas
- Kitchens: 1
- Family Room: 1
- Exterior Features: Patio, Porch
- Property Features: Beach, Clear View, Greenbelt/Conservation, Lake/Pond, Park, Waterfront
- Water: Municipal
- Lot Width: 95.62
- Lot Depth: 130.78
- Construction Materials: Brick
- Parking Spaces: 6
- ParkingFeatures: Available
- Lot Irregularities: 30.77ft x 127.54ft x 59.83ft x 130.78ft
- Sewer: Sewer
- Parcel Of TiedLand: No
- Special Designation: Unknown
- Roof: Asphalt Shingle
- Washrooms Type1Pcs: 4
- Washrooms Type1Level: Main
- Washrooms Type2Level: Main
- WashroomsType1: 1
- WashroomsType2: 1
- Property Subtype: Detached
- Tax Year: 2024
- Pool Features: None
- Fireplace Features: Natural Gas
- Basement: Partially Finished, Full
- Tax Legal Description: PCL 196-1 SEC 40M1293; LT 196 PL 40M1293 ; AJAX
- Tax Amount: 8517
Features
- ALL EXISTING APPLIANCES INCLUDING FRIDGE
- all existing window coverings and all existing electronic light fixtures.
- Beach
- Clear View
- clothes dryer
- clothes washer
- diswasher
- Fireplace
- Garage
- Greenbelt/Conservation
- Heat Included
- Lake/Pond
- Park
- Sewer
- Stove
- Waterfront
Details
Rarely Offered Bungalow with Unobstructed Waterfront Views. Welcome to 94 Lake Driveway W. This is a rare opportunity to own a bungalow on one of Ajax’s most coveted waterfront pockets. Nestled on a premium corner lot with a front-row view of the Ajax Waterfront, this home combines lifestyle and comfort with unbeatable location. This beautifully maintained home offers just under 2,000 sq ft of finished living space, featuring 2 spacious bedrooms on the main floor and an additional bedroom in the basement. The primary suite includes a private 4-piece ensuite for your comfort And a walk in closet. The open-concept layout is bright and inviting, with hardwood flooring throughout most of the home and fresh paint throughout (2025). The living room is anchored by a cozy gas fireplace, and the dining area opens onto a newly built deck (2022) perfect for entertaining with the lake as your backdrop. The kitchen features sleek Rocpal cabinetry, a new dishwasher, and a gas stove ideal for home chefs. Downstairs, the basement offers 1,944 sq ft open space a rough-in for both a kitchen and a full bathroom perfect for an in-law suite or future rental income. Additional features include: Updated furnace and A/C (2+ years), Owned hot water tank, Large 1.5 car garage. This Quiet, sought-after neighbourhood is steps from trails, parks, and the lake. Don’t miss your chance to experience lakeside living in this rarely available bungalow.
- ID: 10287436
- Published: July 7, 2025
- Last Update: July 7, 2025
- Views: 1

