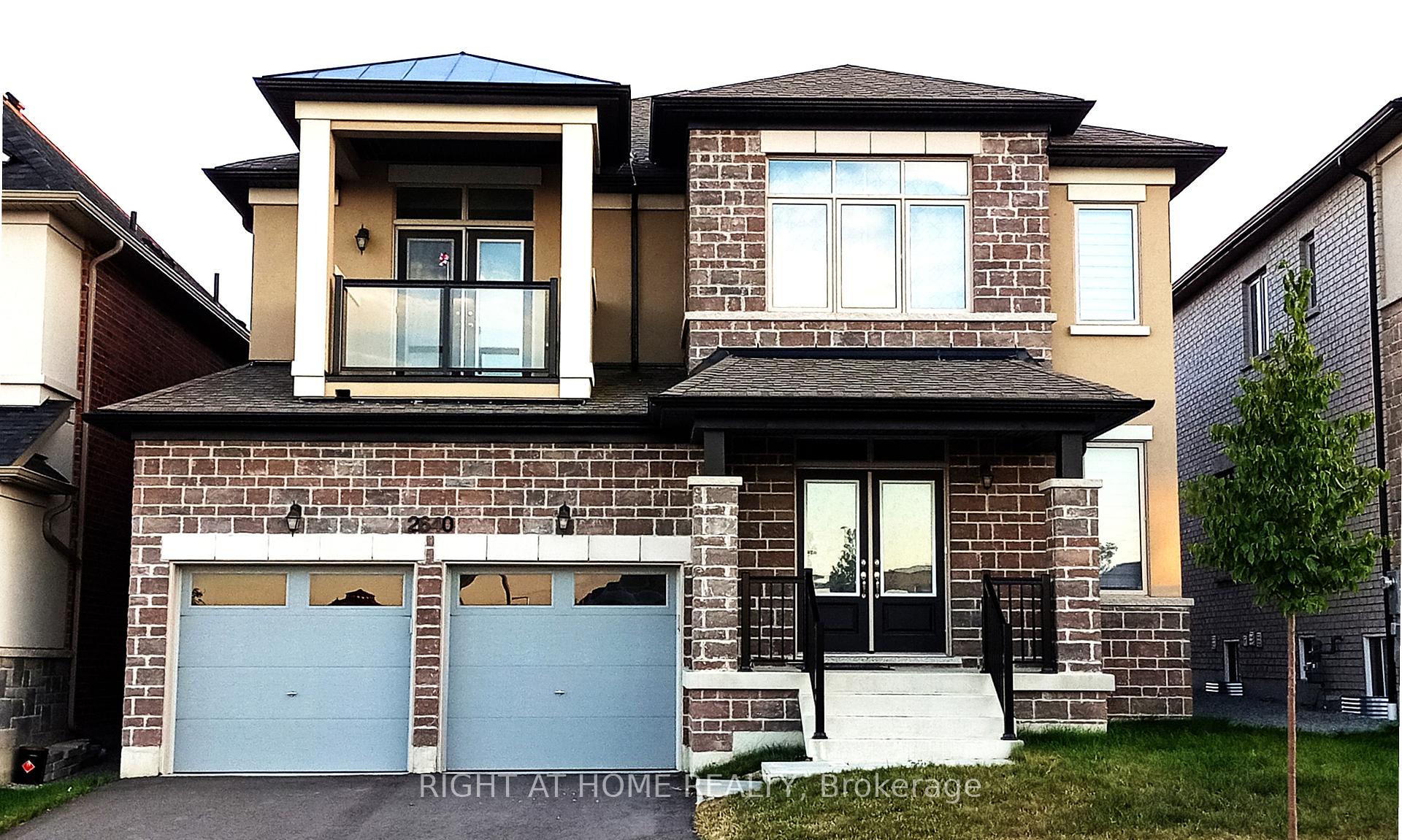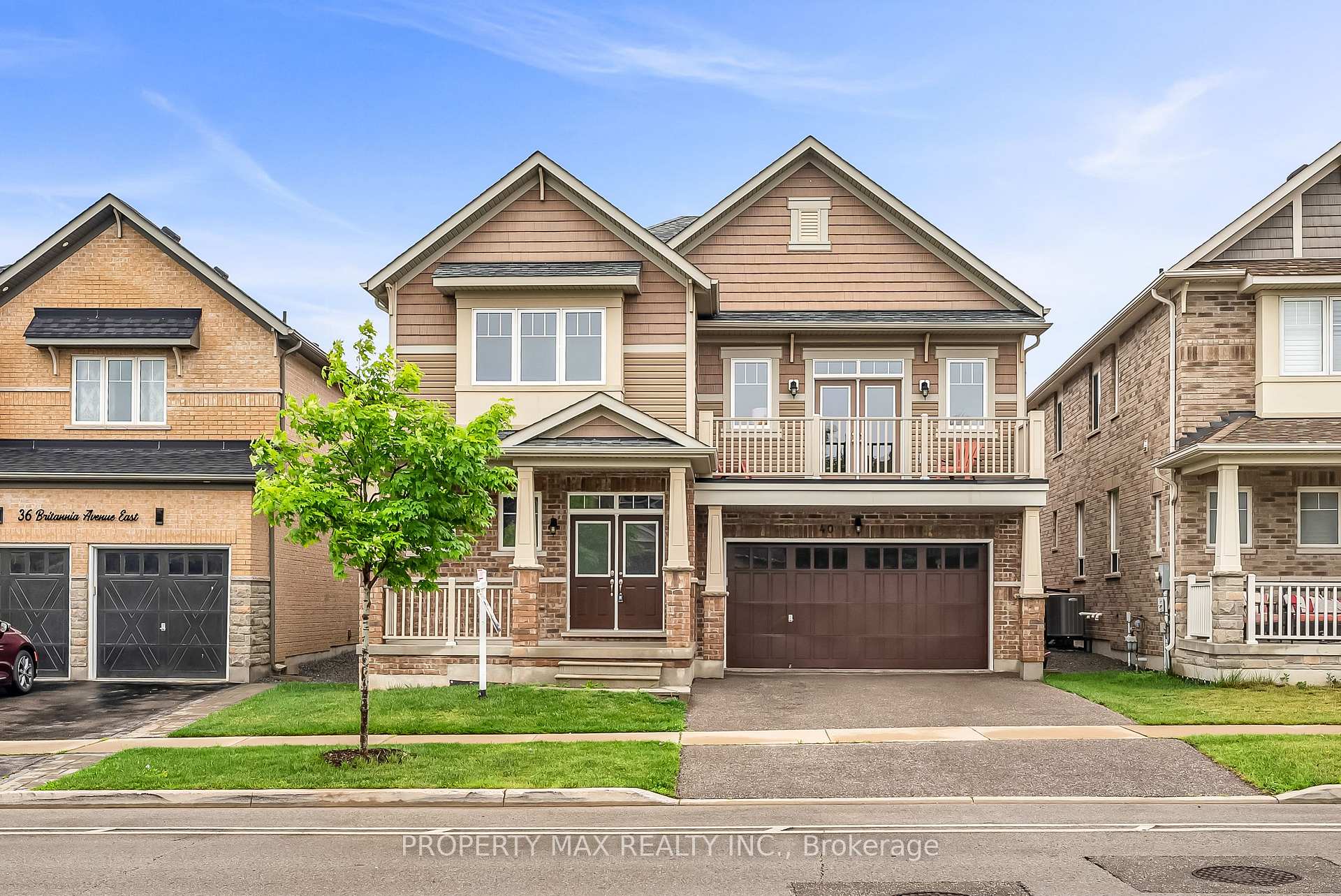8 Stearns Court, Ajax, ON L1T 3M9 E12251821
- Property type: Residential Freehold
- Offer type: For Sale
- City: Ajax
- Zip Code: L1T 3M9
- Neighborhood: Stearns Court
- Street: Stearns
- Bedrooms: 4
- Bathrooms: 3
- Property size: 2000-2500 ft²
- Garage type: Built-In
- Parking: 6
- Heating: Forced Air
- Cooling: Central Air
- Heat Source: Gas
- Kitchens: 1
- Family Room: 1
- Water: Municipal
- Lot Width: 28.05
- Lot Depth: 107.09
- Construction Materials: Brick
- Parking Spaces: 4
- Lot Irregularities: 28.05 front widens to 80.17 rear
- Sewer: Sewer
- Special Designation: Unknown
- Roof: Asphalt Shingle
- Washrooms Type1Pcs: 2
- Washrooms Type3Pcs: 5
- Washrooms Type1Level: Ground
- Washrooms Type2Level: Second
- Washrooms Type3Level: Second
- WashroomsType1: 1
- WashroomsType2: 1
- WashroomsType3: 1
- Property Subtype: Detached
- Tax Year: 2025
- Pool Features: None
- Fireplace Features: Natural Gas
- Basement: Partially Finished, Full
- Tax Legal Description: Plan 40M-1595 Lot 121
- Tax Amount: 7745
Features
- all electric light fixtures including diningrm chandelier and all ceiling fans/lights; bathroom mirrors
- and loveseat; deck lighting
- californa shutters
- Central Air
- direct hook up gas BBQ (as is); Bsmt fridge (as is)
- Dishwasher
- Fireplace
- floating shelves as attached; gas furnace
- Freezer
- Fridge
- Gar dr opener/remote
- Garage
- Heat Included
- microwave/hdfan; washer/dryer; TV mount and gas fireplace in family room
- Sewer
- Stove
- window blinds/coverings w hardware/rods
Details
Welcome to 8 Stearns Crt…your forever home! This executive 4 bedroom family home with beautiful curb appeal, sits on a quiet court in an exclusive, high demand pocket of Ajax just steps to the outstanding Hermitage Park. The fantastic pie shape lot widens to over 80 ft in the back offering beautiful mature landscaping and perennial gardens, with extensive decking, a private sitting area and more! The interior of this home is impeccably maintained by long time owners and exudes pride of owership with numerous upgrades, tasteful finishes/decor and wonderful personal touches throughout. The main floor features a welcoming front foyer, formal living and dining rooms with beautiful bay window and hardwood floors, and a charming family room with gas fireplace and walkout to the yard. The jewel of the main floor is the exceptionally oversized kitchen/breakfast room with additional walk out to the deck. It boasts extensive cabinetry, granite counters, pot lights and a separate island work area with pendant lighting. A main floor 2 pc powder room, laundry room with unique laundry chute, and direct entry from the double garage all add to the convenience of this home. The 2nd floor with beautiful hardwood floors and four bedrooms is equally impressive. The primary bedroom is huge with a sitting area, walk-in closet and 5 pc. ensuite. The 3 additional, good sized bedrooms with closets are all serviced by the main 5 pc bath. The large basement is partially finished with a recreation/workout room. The remainder serves as excellent storage and workshop space…easily converted to additional bedroom, games/hobby rooms etc. The basement potential is unlimited. The backyard/garden is stunning and with a covered and lighted pergola area over the deck, offers 3 season enjoyment of the yard. A custom garden shed provides excellent storage for garden equipment etc. This is a truly exceptional property and there is no need to hesitate…you’re home!
- ID: 9314294
- Published: June 28, 2025
- Last Update: June 28, 2025
- Views: 2

























































