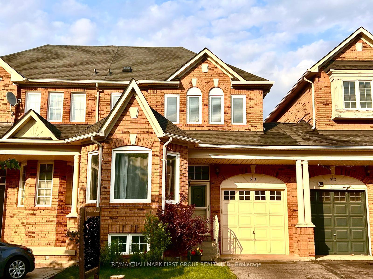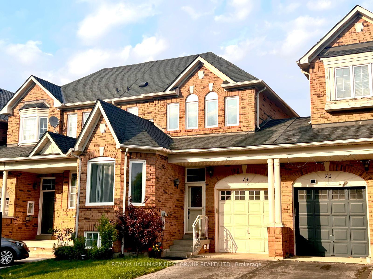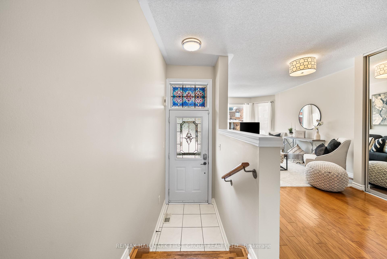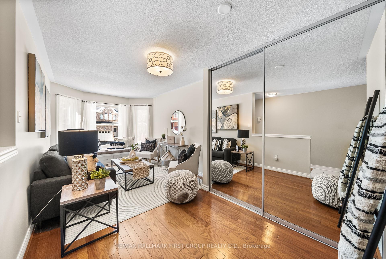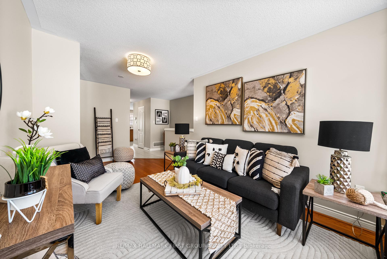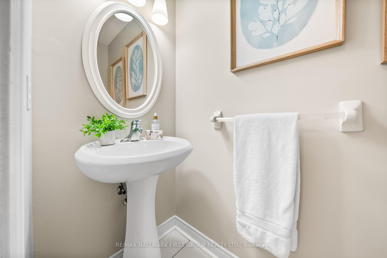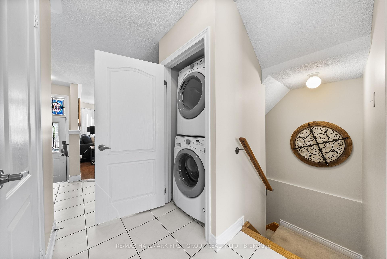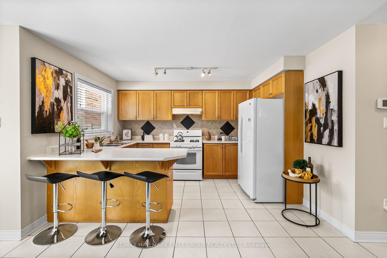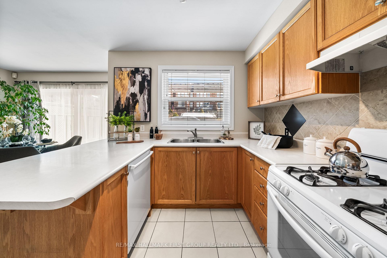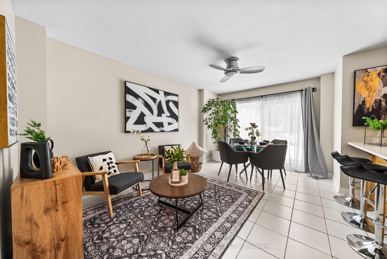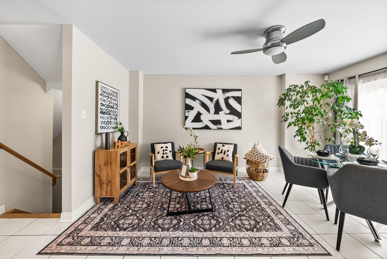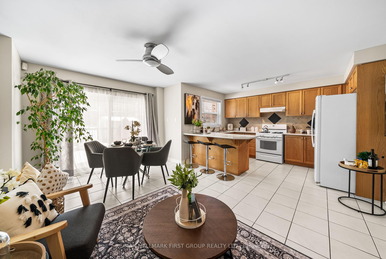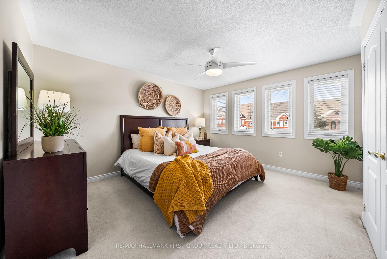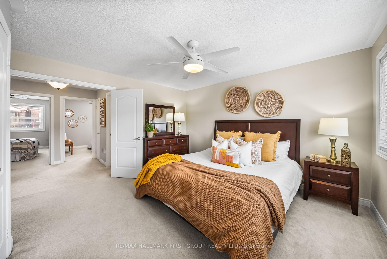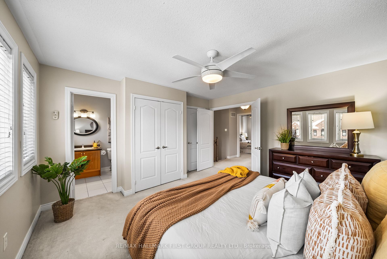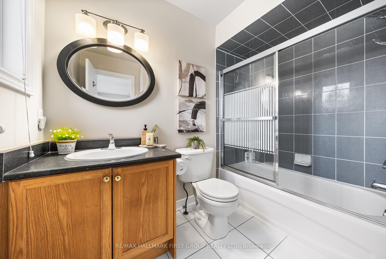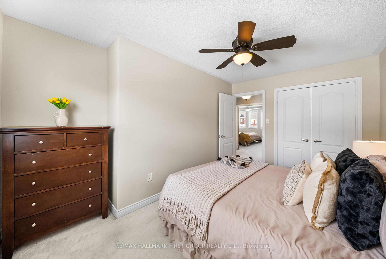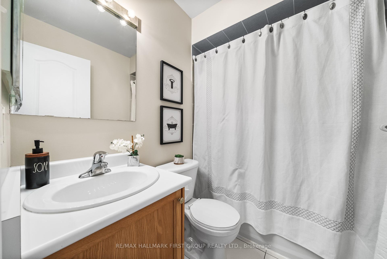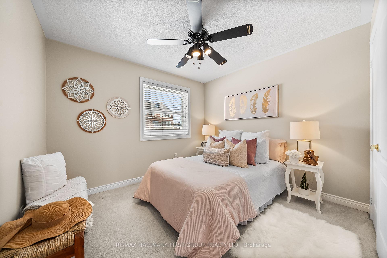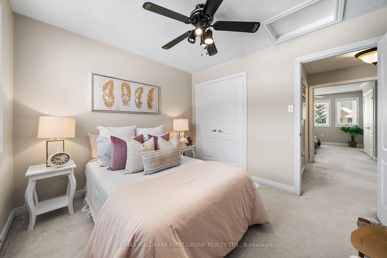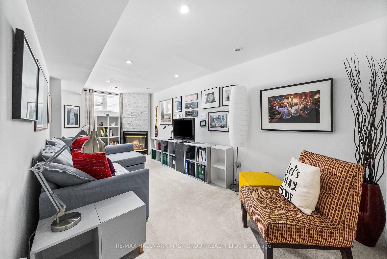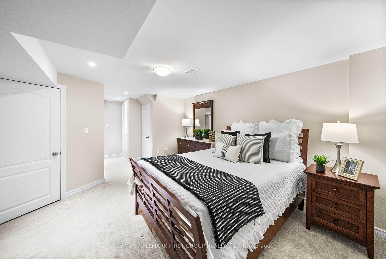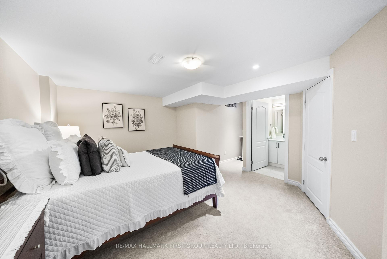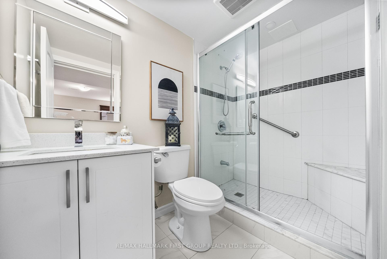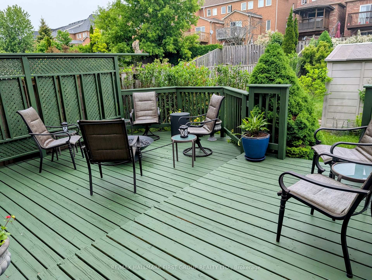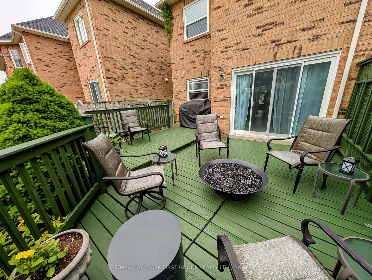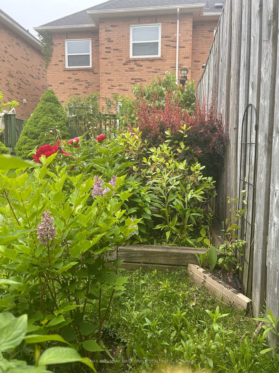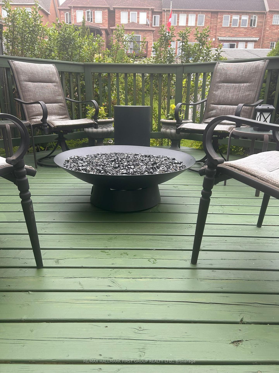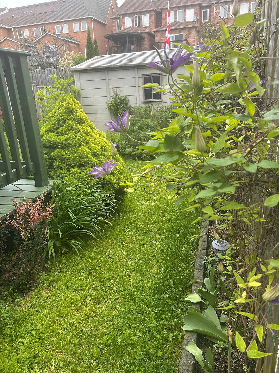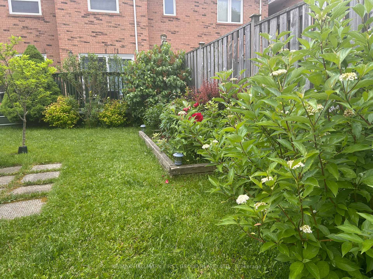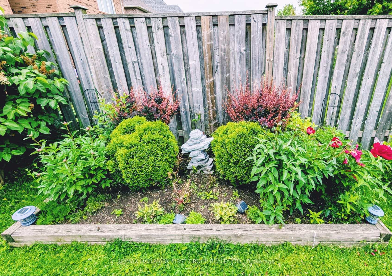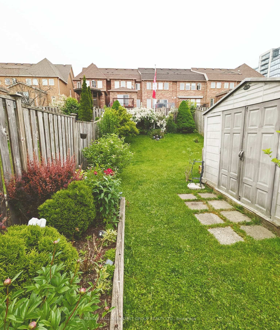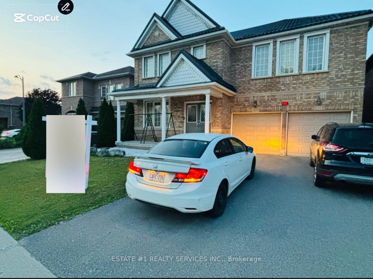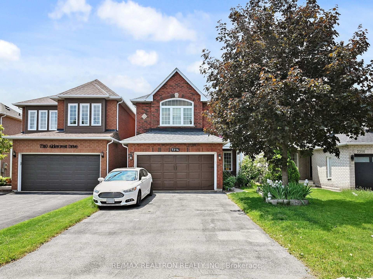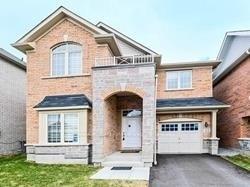74 Dooley Crescent, Ajax, ON L1T 4J2 E12211180
- Property type: Residential Freehold
- Offer type: For Sale
- City: Ajax
- Zip Code: L1T 4J2
- Neighborhood: Dooley Crescent
- Street: Dooley
- Bedrooms: 4
- Bathrooms: 4
- Property size: 1100-1500 ft²
- Garage type: Attached
- Parking: 3
- Heating: Forced Air
- Cooling: Central Air
- Heat Source: Gas
- Kitchens: 1
- Family Room: 1
- Property Features: Fenced Yard, Hospital, Park, Public Transit, Place Of Worship, School
- Water: Municipal
- Lot Width: 24.5
- Lot Depth: 131.23
- Construction Materials: Brick
- Parking Spaces: 2
- ParkingFeatures: Private
- Lot Irregularities: Irregular
- Sewer: Sewer
- Special Designation: Unknown
- Roof: Shingles
- Washrooms Type1Pcs: 2
- Washrooms Type3Pcs: 4
- Washrooms Type1Level: Main
- Washrooms Type2Level: Basement
- Washrooms Type3Level: Second
- WashroomsType1: 1
- WashroomsType2: 1
- WashroomsType3: 2
- Property Subtype: Att/Row/Townhouse
- Tax Year: 2024
- Pool Features: None
- Basement: Finished
- Tax Legal Description: PT BLK 132, PL 40M2053, PTS 7 & 8 40R21487, AJAX, REGIONAL MUNICIPALITY OF DURHAM, S/T EASEMENT OVER PT 7 40R21487 IN FAVOUR OF PTS 9, 10 & 11 40R21487 AS IN DR128441, T/W EASEMENT OVER PTS 3 & 5 40R21487 AS IN DR128458, T/W EASEMENT OVER PT 9 40R21487 AS IN DR128441, S/T RIGHT AS IN DR15913, S/T RIGHT AS IN DR135260
- Tax Amount: 4958.07
Features
- BBQ
- Chest Freezer
- Fenced Yard
- Fireplace
- Garage
- Heat Included
- Hospital
- Park
- Place Of Worship
- Public Transit
- School
- Sewer
Details
*Virtual Tour* Welcome To 74 Dooley Cres! A 4 Bdrm, 4 Bthrm Home, Perfectly Nestled In The Highly Sought-After Northwest Ajax Neighborhood. Experience Unparalleled Comfort & Modern Living In This Distinguished Home That Effortlessly Combines Style & Functionality. Enter Into The Open Concept Living Rm W/ A Bay Window & B/I Seating Below. This Enchanting Spot Provides A Perfect Place To Unwind W/ A Book, Sip On A Cup Of Tea, Or Simply Enjoy The Serene Views Outside. The Family Centered Kitchen Has An Open-Concept Design, Which Allows For Effortless Flow Between The Kitchen & Adjoining Living Areas, Making It Perfect For Both Everyday Living & Entertaining. The Primary Bdrm Includes A Dbl Door Entry, 4 Pc Ensuite & His/Hers Closets. The 2 Bdrms Include Dbl Closets & Access To A 4 Pc Bthrm. The Fully Finished Bsmt, Complete W/ A Huge Bdrm, 3 Pc Bthrm W/ Frameless Glass Shower & Quartz Countertop, Convenient Kitchenette, Fireplace W/ Stone Wall & Pot Lights, Provides Ample Space For Family Gatherings & Additional Living Areas. The Sprawling Rear Yard Offers Endless Possibilities For Relaxation & Recreation, Surrounded By Lush Greenery & Beautifully Manicured Lawns. W/ Secondary Access Conveniently Located Through The Garage, You’ll Find It Effortless To Move Between Indoor & Outdoor Activities. The Backyard Also Features A Charming Outdoor Shed, Perfect For Storing Gardening Tools, Outdoor Equipment & Seasonal Items. Whether You’re Hosting A Summer BBQ, Enjoying A Quiet Afternoon In The Sun Or Tending To Your Garden, This Enormous Backyard Is A Versatile & Inviting Space That Enhances The Overall Appeal Of The Home. Conveniently Located Are Schools, Public Transit, Parks, Shops, Dining, Hospital & The 401. W/ Its Blend Of Natural Beauty, Modern Conveniences & A Welcoming Atmosphere, 74 Dooley Cres Is An Ideal Place To Call Home. Roof 2017, Windows 2021
- ID: 7391486
- Published: June 10, 2025
- Last Update: June 12, 2025
- Views: 3

