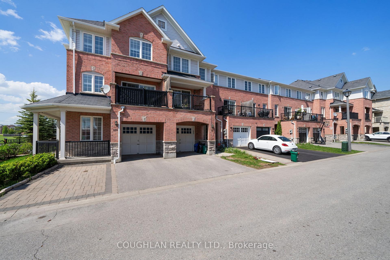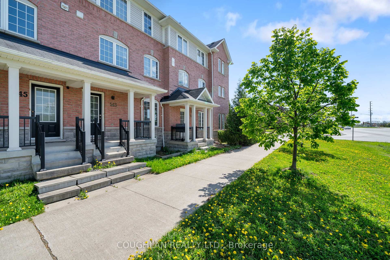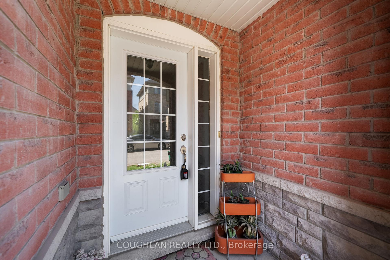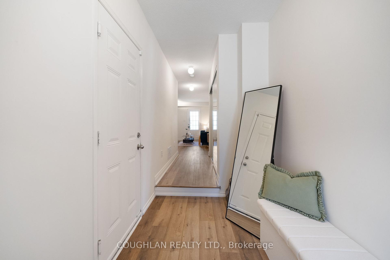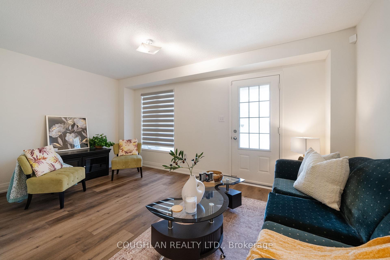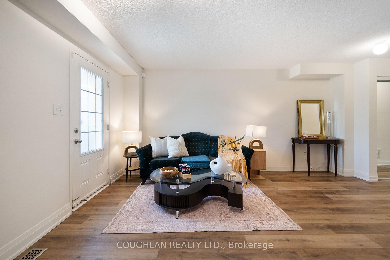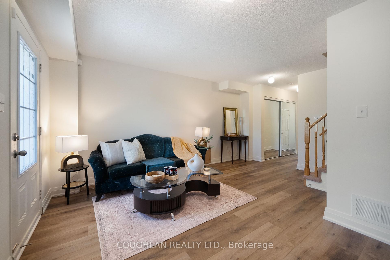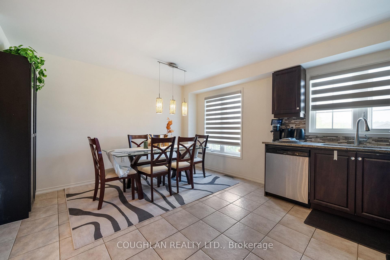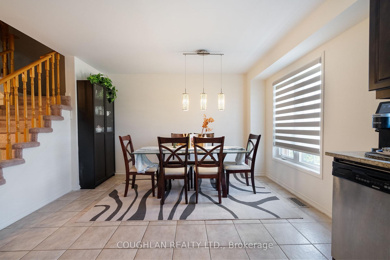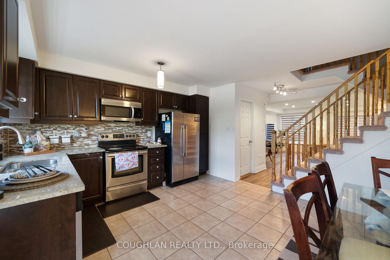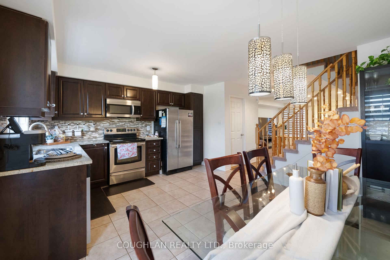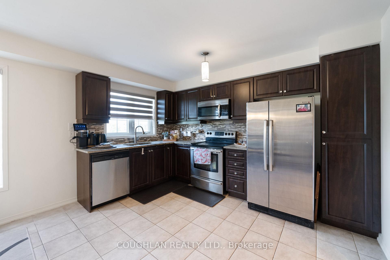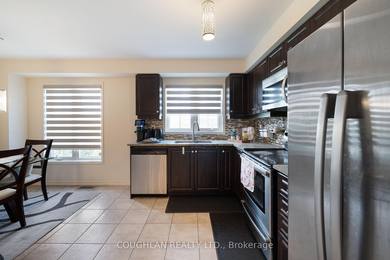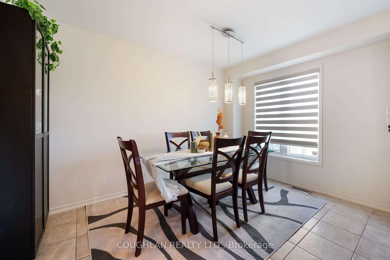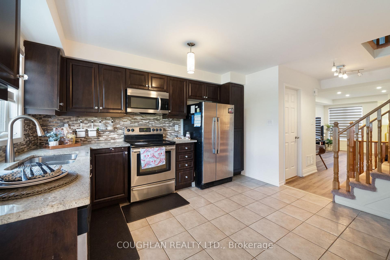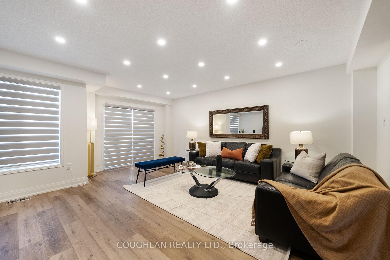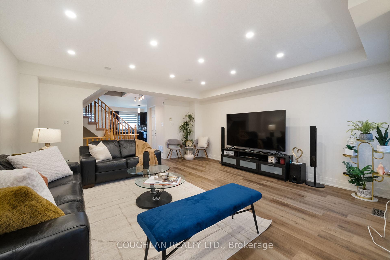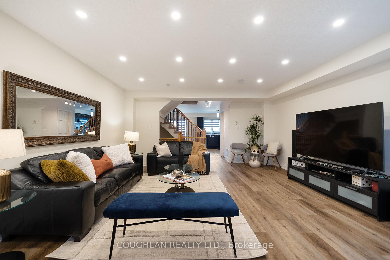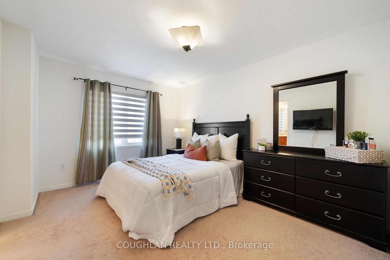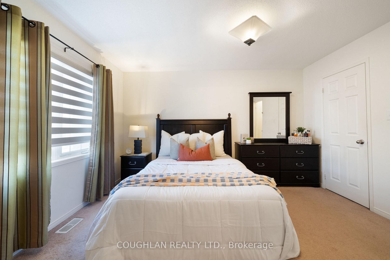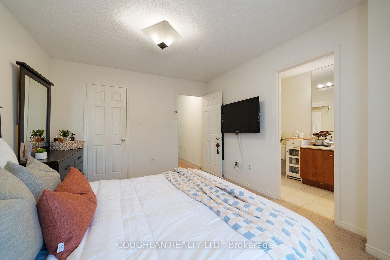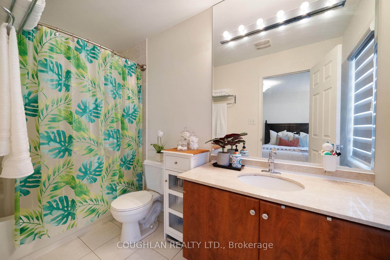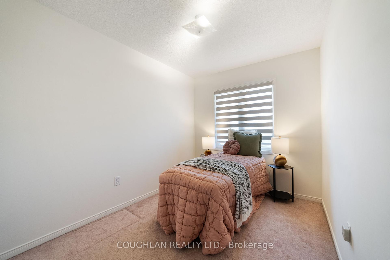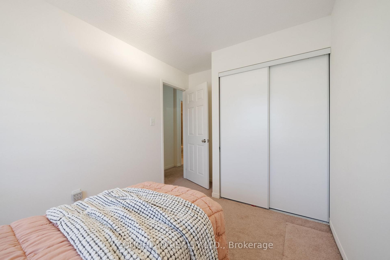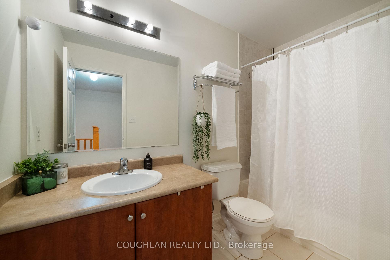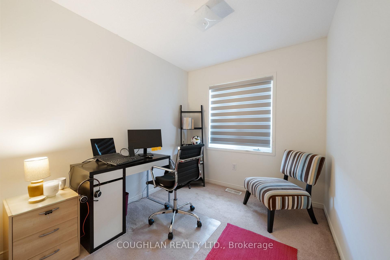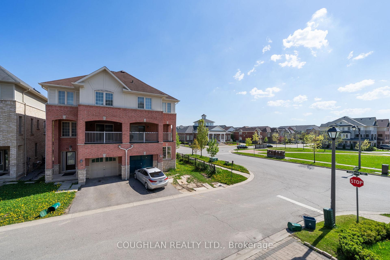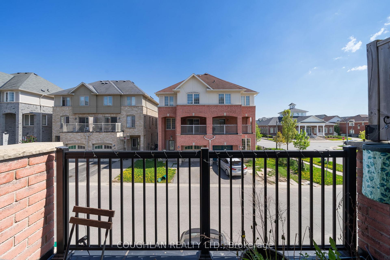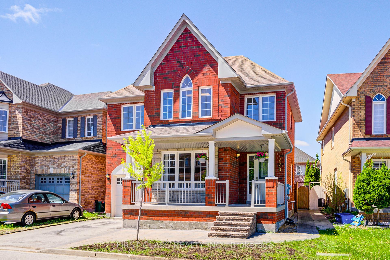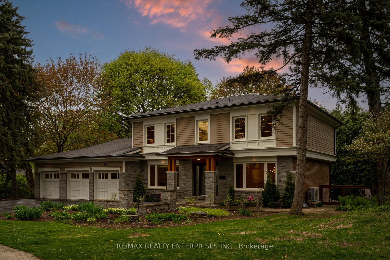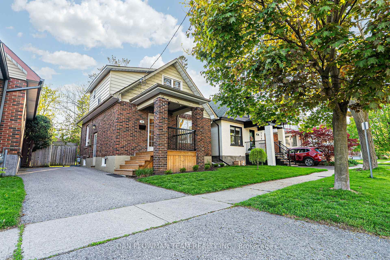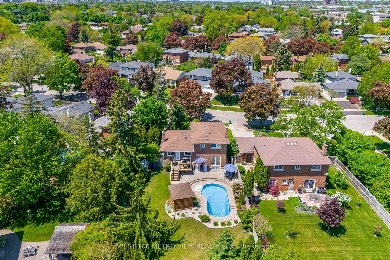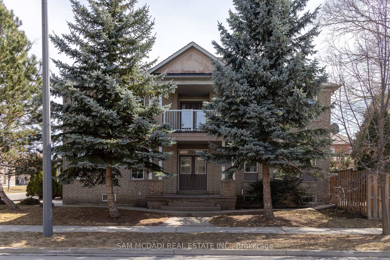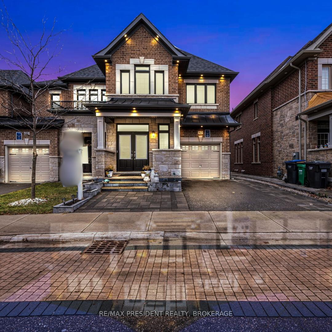541 Rossland Road, Ajax, ON L1Z 0K7 E12158435
- Property type: Residential Freehold
- Offer type: For Sale
- City: Ajax
- Zip Code: L1Z 0K7
- Neighborhood: Rossland Road
- Street: Rossland
- Bedrooms: 3
- Bathrooms: 3
- Property size: 1500-2000 ft²
- Garage type: Built-In
- Parking: 2
- Heating: Forced Air
- Cooling: Central Air
- Heat Source: Gas
- Kitchens: 1
- Family Room: 1
- Telephone: Available
- Property Features: Ravine, Rec./Commun.Centre, School Bus Route, Public Transit, School
- Water: Municipal
- Lot Width: 17.06
- Lot Depth: 66.17
- Construction Materials: Brick
- Parking Spaces: 1
- ParkingFeatures: Mutual
- Sewer: Sewer
- Parcel Of TiedLand: No
- Special Designation: Unknown
- Roof: Asphalt Shingle
- Washrooms Type1Pcs: 2
- Washrooms Type3Pcs: 4
- Washrooms Type1Level: Main
- Washrooms Type2Level: Upper
- Washrooms Type3Level: Upper
- WashroomsType1: 1
- WashroomsType2: 1
- WashroomsType3: 1
- Property Subtype: Att/Row/Townhouse
- Tax Year: 2024
- Pool Features: None
- Basement: Unfinished
- Tax Legal Description: PART BLOCK 25 PLAN 40M2404, PARTS 2 & 3 PLAN 40R26337 SUBJECT TO AN EASEMENT OVER PART 3 PLAN 40R26337 IN FAVOUR OF PART BLOCK 25 PLAN 40M2404, PART 1 PLAN 40R26337 AS IN DR919478 TOGETHER WITH AN EASEMENT OVER PART BLOCK 25 PLAN 40M2404 PARTS 5 & 6 PLAN 40R26337 AS IN DR923414 SUBJECT TO AN EASEMENT FOR ENTRY AS IN DR923414 SUBJECT TO AN EASEMENT FOR ENTRY AS IN DR923414 TOWN OF AJAX
- Tax Amount: 4630
Features
- Cable TV Included
- Dishwasher
- Electric light fixtures. Hot water tank replaced in January 2024.
- Fridge
- Garage
- Heat Included
- Microwave)
- Public Transit
- Ravine
- Rec./Commun.Centre
- School
- School Bus Route
- Sewer
- Stove
- Washer And Dryer
Details
Beautiful Ajax 3 bedroom Freehold townhome! 1789 square feet! Spacious main level open concept with living room, 2 piece powder room, a large kitchen with a separate pantry, family sized eat in kitchen. Living area has a walk-out to a south facing balcony! Ground floor family room can also be used as ample home office space. Upper level provides 3 bedrooms, 4 piece bathroom and a convenient laundry closet. The spacious primary bedroom features a walk-in closet and 4 piece ensuite bath. Access to garage from inside the house. This home is in a great location! Walking distance to public school, shopping, nature trail and a recreation centre!
- ID: 5867282
- Published: May 27, 2025
- Last Update: May 28, 2025
- Views: 1


