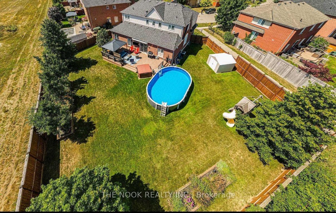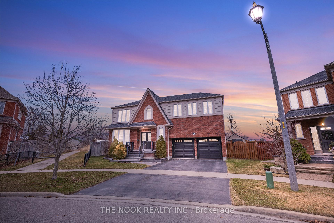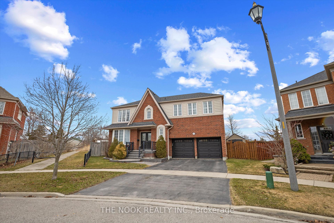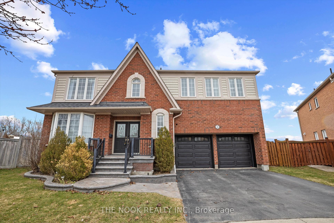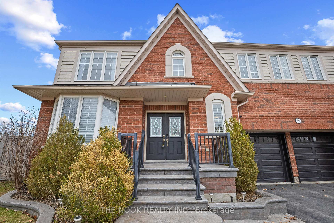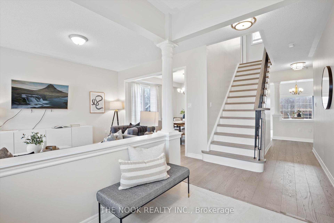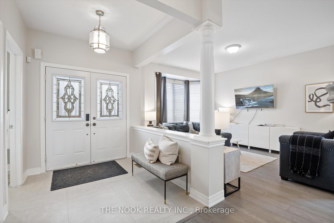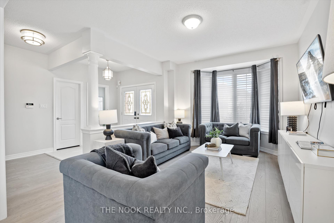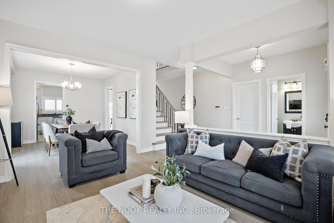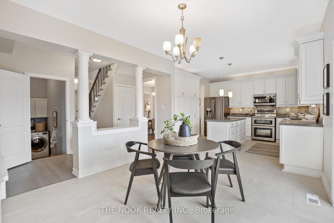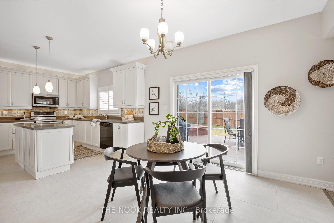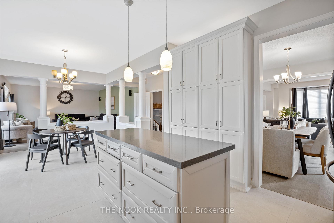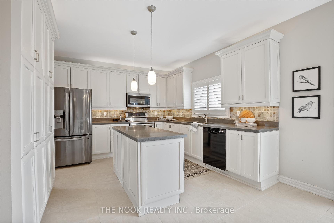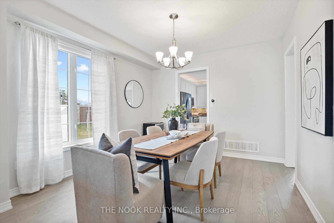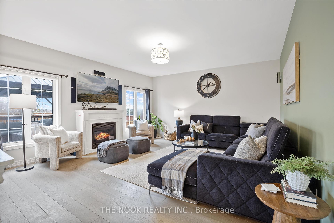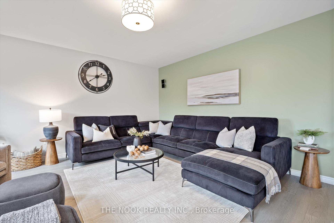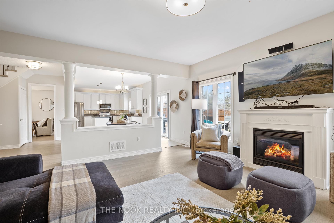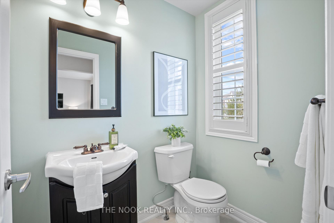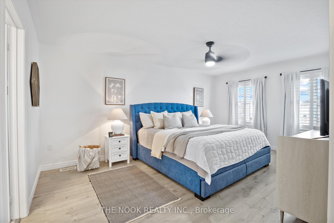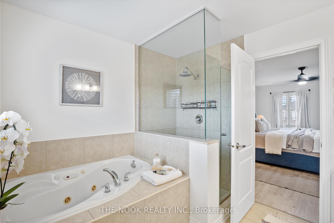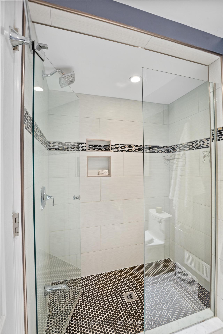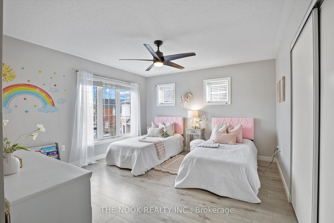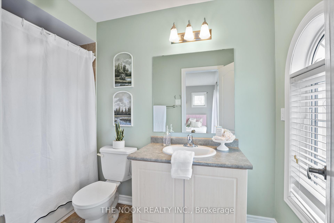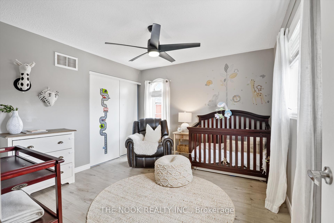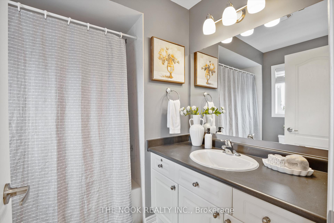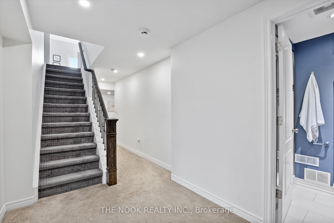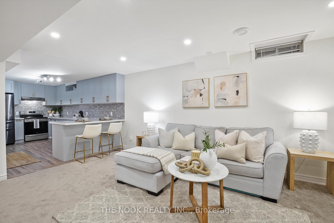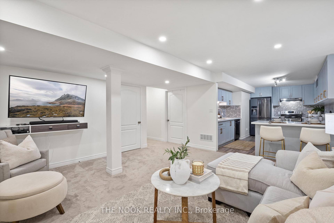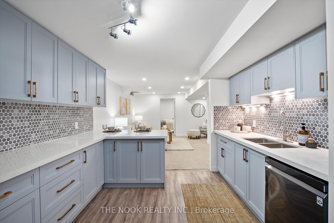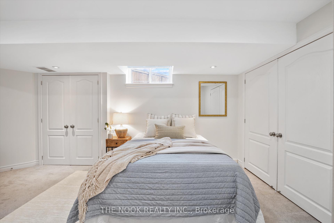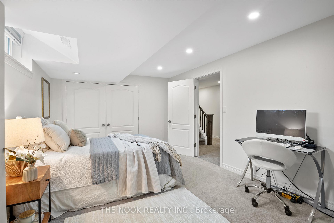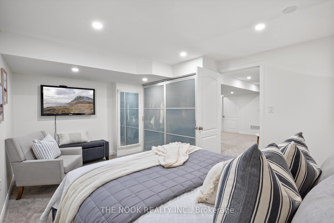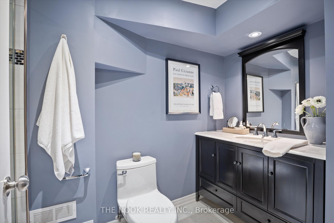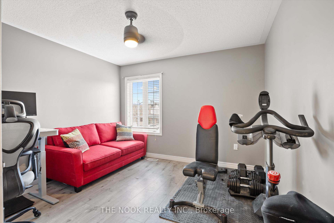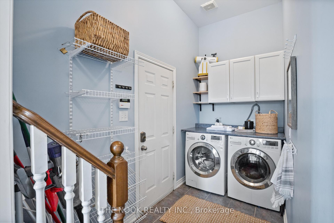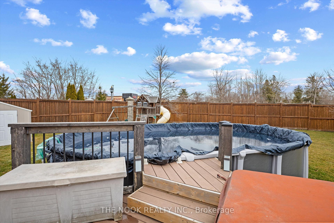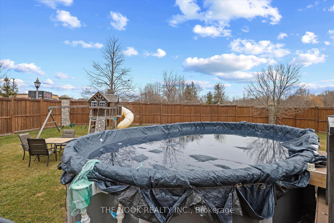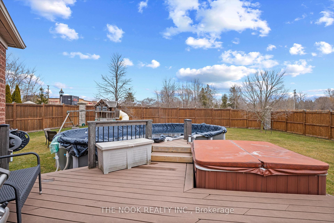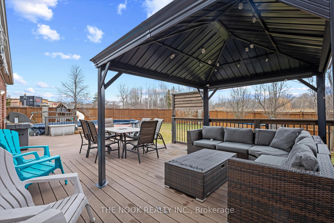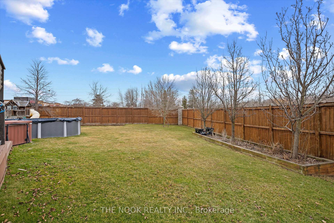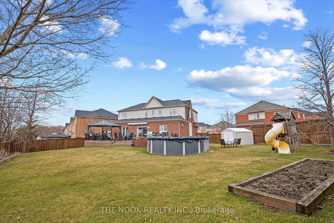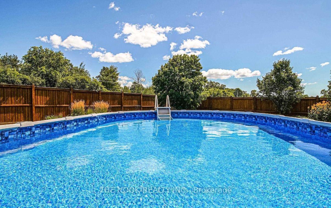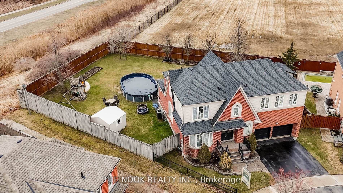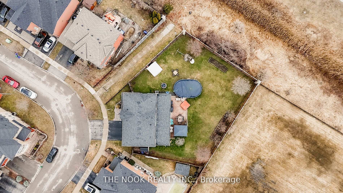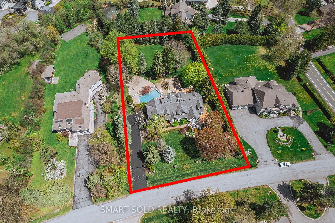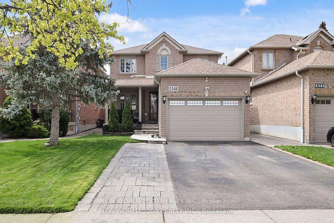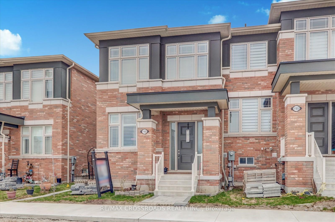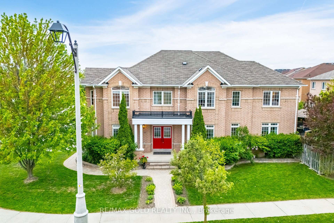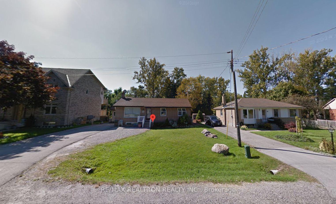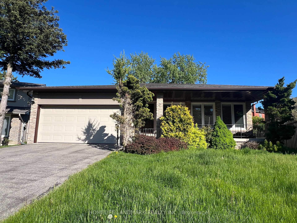46 Peacock Crescent, Ajax, ON L1T 0C5 E12143859
- Property type: Residential Freehold
- Offer type: For Sale
- City: Ajax
- Zip Code: L1T 0C5
- Neighborhood: Peacock Crescent
- Street: Peacock
- Bedrooms: 6
- Bathrooms: 5
- Property size: 3000-3500 ft²
- Garage type: Attached
- Parking: 6
- Heating: Forced Air
- Cooling: Central Air
- Fireplace: 1
- Heat Source: Gas
- Kitchens: 2
- Family Room: 1
- Telephone: Available
- Exterior Features: Lawn Sprinkler System, Hot Tub, Deck, Lighting
- Property Features: Fenced Yard, Public Transit, School
- Water: Municipal
- Lot Width: 41.8
- Lot Depth: 94.66
- Construction Materials: Brick, Vinyl Siding
- Parking Spaces: 4
- ParkingFeatures: Private
- Sewer: Sewer
- Special Designation: Unknown
- Roof: Shingles
- Washrooms Type1Pcs: 2
- Washrooms Type3Pcs: 3
- Washrooms Type4Pcs: 5
- Washrooms Type1Level: Main
- Washrooms Type2Level: Second
- Washrooms Type3Level: Basement
- Washrooms Type4Level: Second
- WashroomsType1: 1
- WashroomsType2: 2
- WashroomsType3: 1
- WashroomsType4: 1
- Property Subtype: Detached
- Tax Year: 2025
- Pool Features: Above Ground
- Security Features: Security System, Smoke Detector, Carbon Monoxide Detectors
- Fireplace Features: Natural Gas
- Basement: Finished
- Tax Legal Description: Plan 40M2271 Lot 18
- Tax Amount: 9330.4
Features
- above ground pool and related equipment
- All Elfs
- and sheds. Family room speakers
- blink cameras.
- Built-in Microwave
- Cable TV Included
- Dishwasher x2
- Fenced Yard
- Fireplace
- Fridge x2
- Garage
- garage remotes
- Heat Included
- Hot Tub
- irrigation system
- pergola
- playset
- Public Transit
- School
- Sewer
- Stove x2
- Washer/Dryer x2)
- window coverings
Details
Welcome to 46 Peacock Crescent, nestled on a quiet crescent in Ajax’s sought-after Nottingham community. This 4+2 bed, 5-bath home blends comfort and function across 3,169+ sq ft above grade with a fully finished in-law suite below. With new flooring, staircase, spindles, quartz counters, upgraded cabinetry, fresh paint, and modern tile throughout, the home has been tastefully updated and move-in ready. Step into a grand foyer with walk-in closet, formal living/dining areas with hardwood floors, and a sun-filled family room featuring a gas fireplace. The updated kitchen boasts quartz counters, SS appliances, extended cabinetry, and a walkout to the entertainers backyard fully fenced with a deck, pergola, hot tub, above-ground pool, irrigation system, and two large sheds. Upstairs, the spacious primary offers a 5-pc ensuite and W/I closet. Three additional bedrooms include hardwood floors, generous closets, and ensuite/shared bath access. Main floor laundry with garage access, plus bonus laundry in the basement. The finished basement offers flexibility for extended family, featuring two bedrooms, a full bath, full kitchen with quartz counters, SS appliances, soft-close cabinets, and a large rec space with pot lights. Ideal for guests, multigenerational living, or future rental income.
- ID: 5238446
- Published: May 21, 2025
- Last Update: May 23, 2025
- Views: 4

