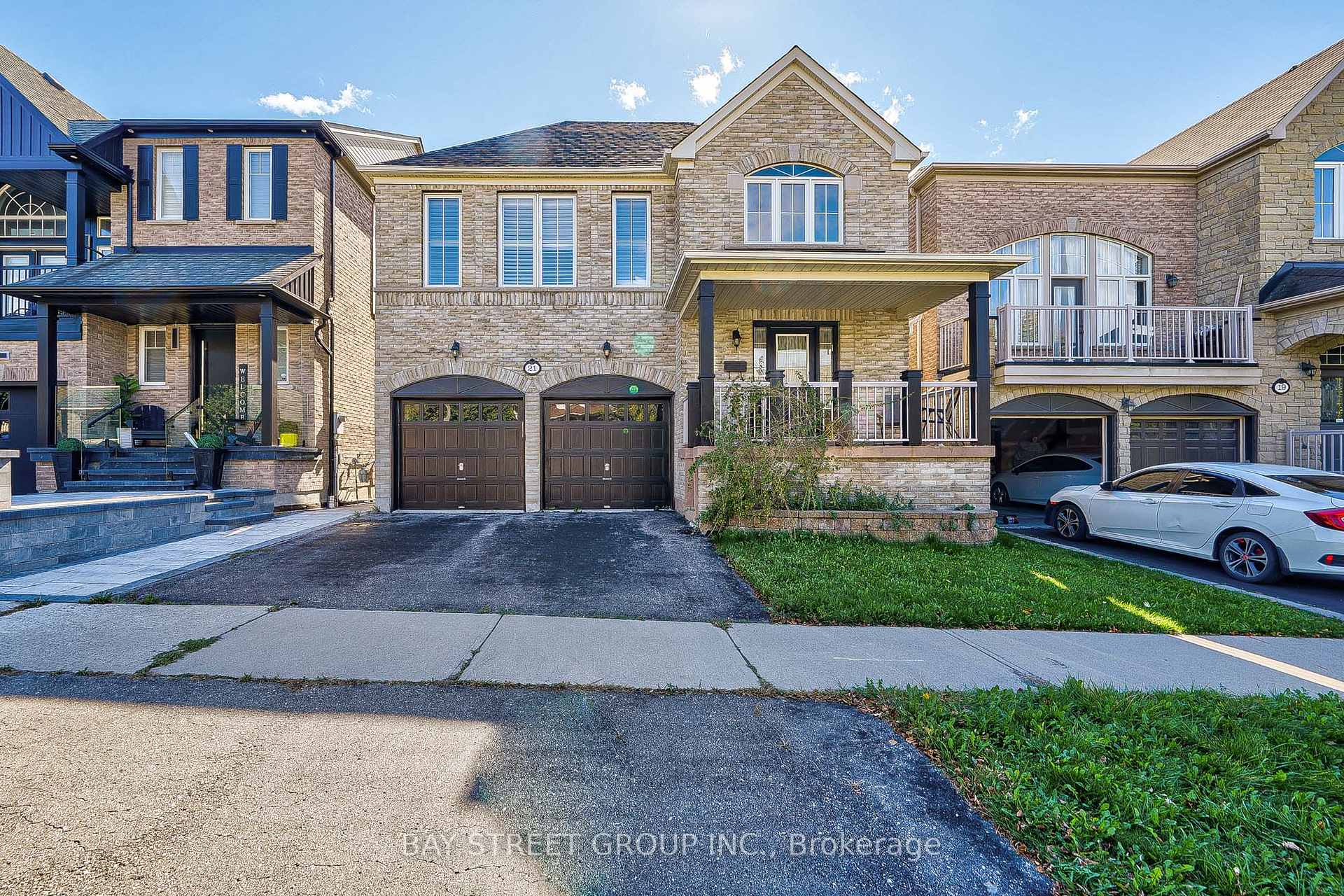30 Rumbellow Crescent, Ajax, ON L1Z 0P8 E12246263
- Property type: Residential Freehold
- Offer type: For Sale
- City: Ajax
- Zip Code: L1Z 0P8
- Neighborhood: Rumbellow Crescent
- Street: Rumbellow
- Bedrooms: 6
- Bathrooms: 6
- Property size: 3500-5000 ft²
- Garage type: Built-In
- Parking: 4
- Heating: Forced Air
- Cooling: Central Air
- Heat Source: Gas
- Kitchens: 1
- Days On Market: 9
- Family Room: 1
- Property Features: Fenced Yard, Park, Public Transit, Ravine, School
- Water: Municipal
- Lot Width: 38.52
- Lot Depth: 127.44
- Construction Materials: Brick
- Parking Spaces: 2
- ParkingFeatures: Private
- Lot Irregularities: 38.52 Ft X 124.61 Ft X 48.53 Ft X 24.45
- Sewer: Sewer
- Special Designation: Unknown
- Roof: Asphalt Shingle
- Washrooms Type1Pcs: 2
- Washrooms Type3Pcs: 4
- Washrooms Type4Pcs: 5
- WashroomsType1: 1
- WashroomsType2: 1
- WashroomsType3: 3
- WashroomsType4: 1
- Property Subtype: Detached
- Tax Year: 2025
- Pool Features: None
- Basement: Finished
- Lot Features: Irregular Lot
- Tax Legal Description: Lot 31 Plan 40M 2484 S/T Easement
- Tax Amount: 11901.03
Features
- Alf
- Built in Dish Washer
- CAC
- California Shutters
- Fenced Yard
- Fireplace
- Garage
- Gas cook Top
- Gazebo & garden shed. See attached feature sheet
- GDO
- Heat Included
- Park
- Public Transit
- Ravine
- School
- Sewer
- Side By Side Commercial Grade Oven
- Stainless Steel Fridges
- Under Counter Microwave
Details
Luxurious 5+1 Bed, 6 Bath Family Home on Oversized Pie-Shaped Lot. This spacious and upgraded home is located in one of the most sought after Ajax location! This stunning 5+1 bedroom, 6 bathroom residence sits on a premium pie-shaped lot and features a professionally landscaped private backyard with interlock and low-maintenance artificial grass. perfect for entertaining.Inside, you’ll find a gourmet chefs kitchen with high-end appliances and custom cabinetry, flowing into a bright 4-season sunroom with a cozy gas fireplace. The large primary bedroom offers a 5-piece ensuite and walkout to a private balcony overlooking the backyard.The fully finished basement includes a gas fireplace, custom wet bar, additional bedroom, and full bathideal for guests or extended family. Parking for multiple vehicles, spacious principal rooms, and a family-friendly layout complete this impressive home.
- ID: 10086327
- Published: July 5, 2025
- Last Update: July 6, 2025
- Views: 4




















































