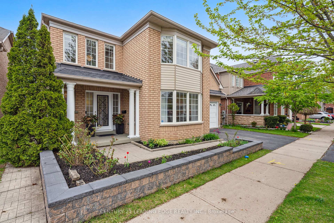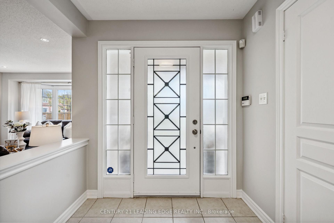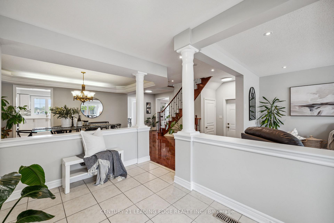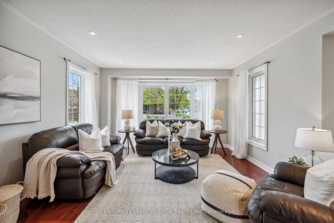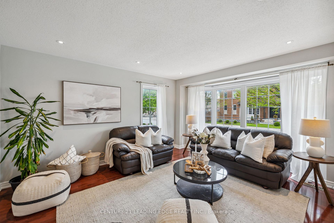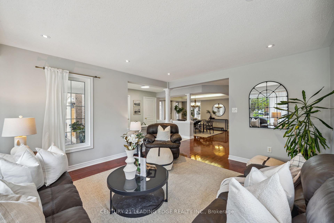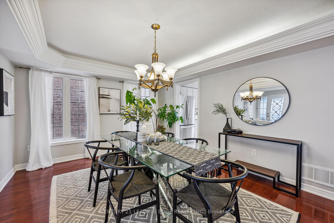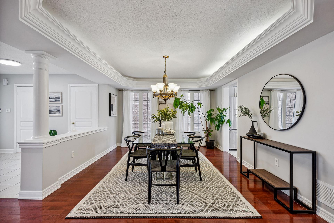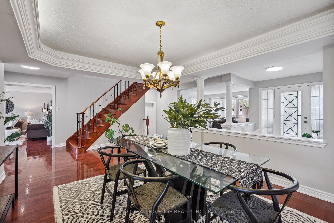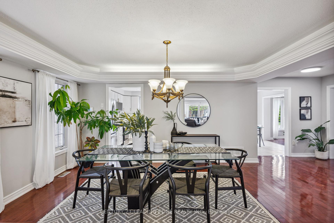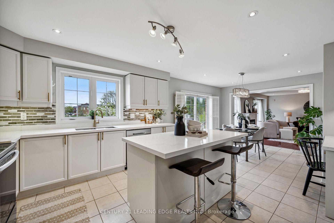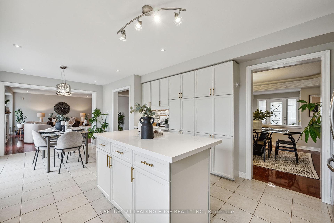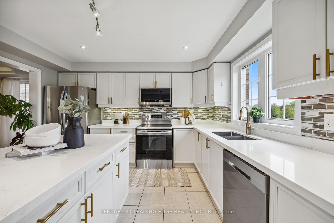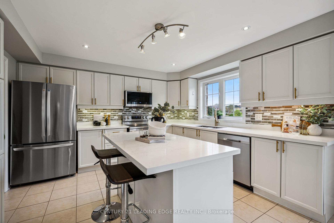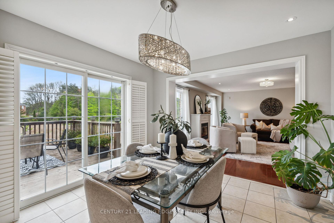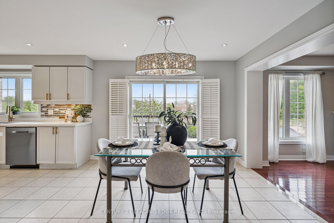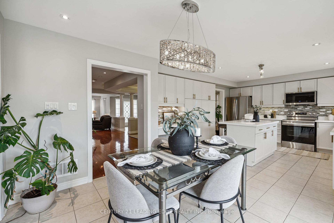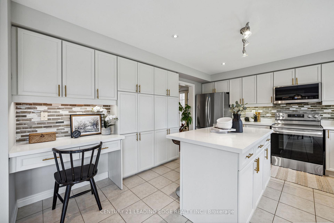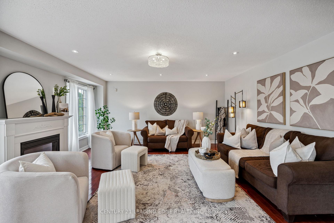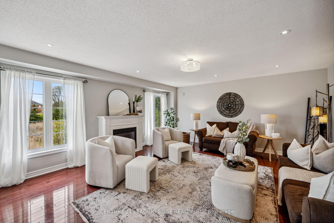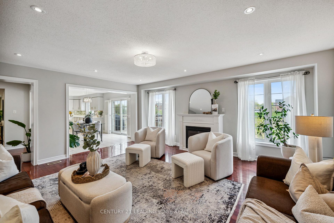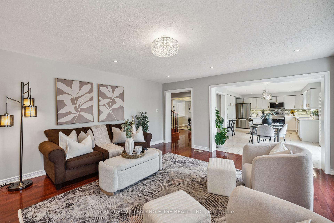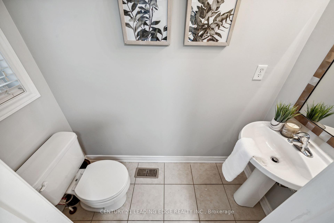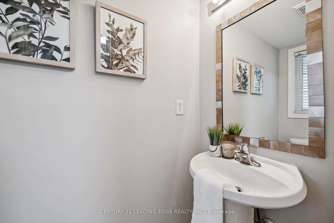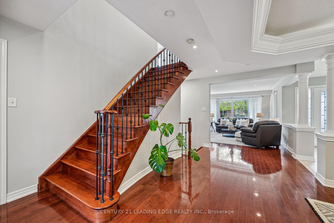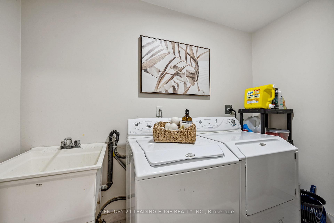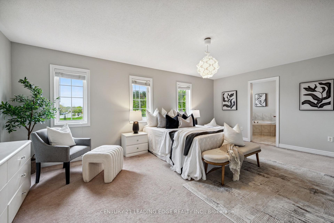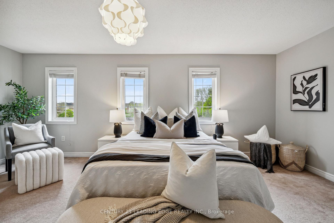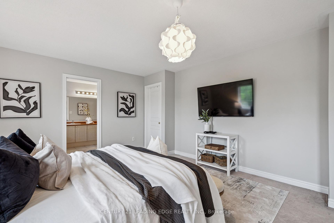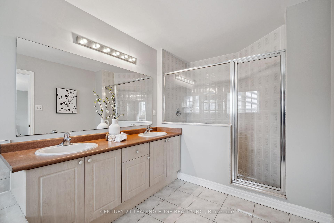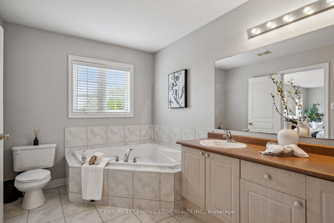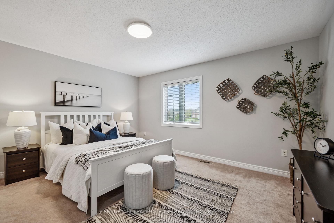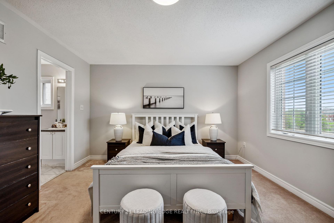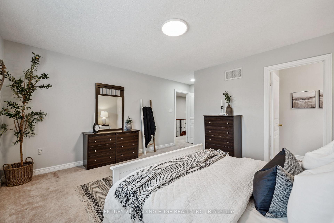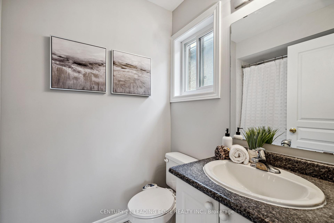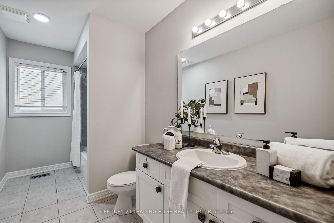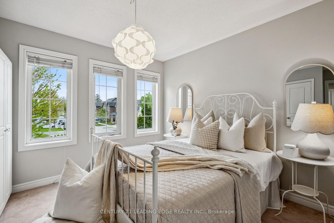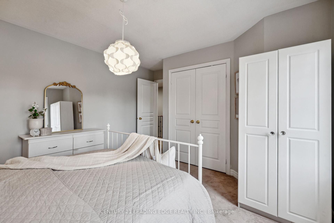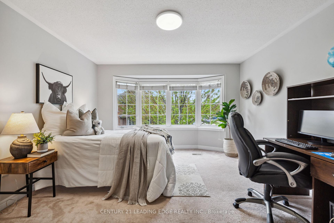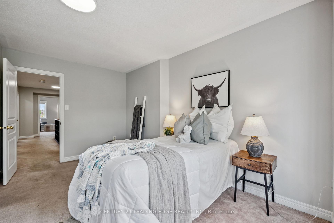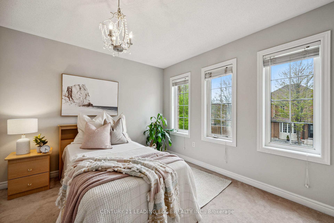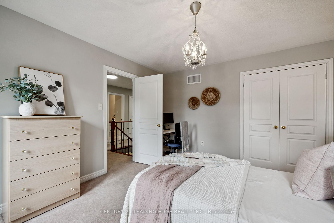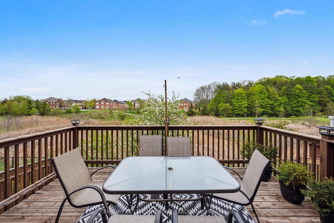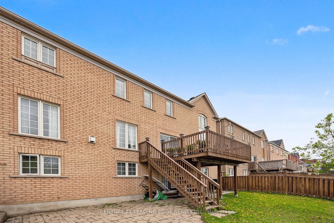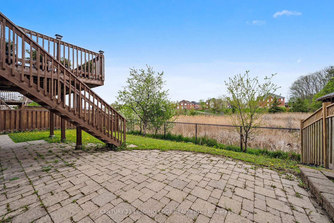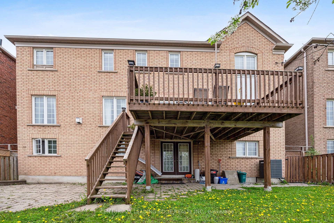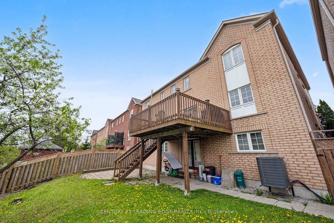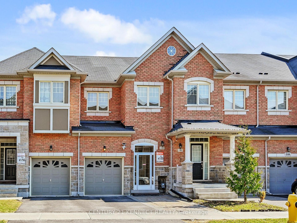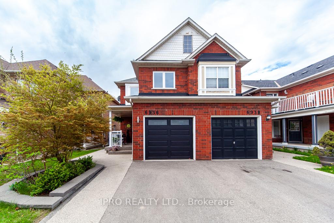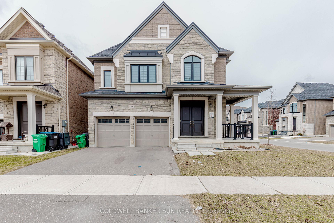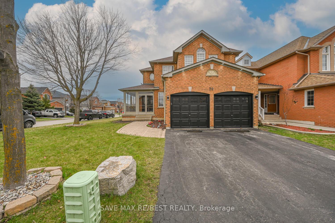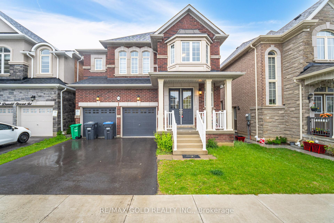29 Alden Square, Ajax, ON L1T 4Z2 E12150536
- Property type: Residential Freehold
- Offer type: For Sale
- City: Ajax
- Zip Code: L1T 4Z2
- Neighborhood: Alden Square
- Street: Alden
- Bedrooms: 7
- Bathrooms: 5
- Property size: 3000-3500 ft²
- Garage type: Attached
- Parking: 4
- Heating: Forced Air
- Cooling: Central Air
- Fireplace: 1
- Heat Source: Gas
- Kitchens: 2
- Family Room: 1
- Telephone: Yes
- Exterior Features: Backs On Green Belt, Deck, Landscaped, Patio, Privacy
- Property Features: Fenced Yard, Greenbelt/Conservation, Public Transit, Ravine, Rec./Commun.Centre
- Water: Municipal
- Lot Width: 50.25
- Lot Depth: 90.3
- Construction Materials: Brick
- Parking Spaces: 2
- ParkingFeatures: Private Double
- Sewer: Sewer
- Special Designation: Unknown
- Roof: Shingles
- Washrooms Type1Pcs: 2
- Washrooms Type3Pcs: 5
- Washrooms Type4Pcs: 3
- Washrooms Type1Level: Main
- Washrooms Type2Level: Second
- Washrooms Type3Level: Second
- Washrooms Type4Level: Basement
- WashroomsType1: 1
- WashroomsType2: 2
- WashroomsType3: 1
- WashroomsType4: 1
- Property Subtype: Detached
- Tax Year: 2024
- Pool Features: None
- Fireplace Features: Family Room, Natural Gas
- Basement: Apartment, Finished with Walk-Out
- Tax Legal Description: PLAN 40M2224 LOT
- Tax Amount: 8136
Features
- All Existing appliances
- Cable TV Included
- CentralVacuum
- Electrical Fixtures and Window Coverings.
- Fenced Yard
- Fireplace
- Garage
- Greenbelt/Conservation
- Heat Included
- Public Transit
- Ravine
- Rec./Commun.Centre
- Sewer
Details
Freshly painted and impeccably maintained, this stunning Cottingham Model in the desirable Nottingham community offers over 4,800 sq. ft. of luxurious finished living space on a premium ravine lot with a walkout basement that is great for multigenerational families or grown up children. The main floor features an open-concept layout, highlighted by a top-quality kitchen white cabinetry and stainless steels appliances, a large center island that is ready for all your family occasions and gatherings. The spacious cozy family room features a gas fireplace, pot lights and large windows that brings nature in. Enjoy the convenience of garage access and a second-floor laundry room with five spacious bedrooms. Primary bedroom has a 5 pcs en suite and super large walk in closet also you get the convenience of another bedroom that has 3 pieces ensuite. The professionally finished basement with aseparate entrance and walkout to the backyard includes two additional bedrooms, a spacious recreation room, a second kitchen, and a luxurious 5-piece bath complete with a whirlpool tub. A perfect blend of elegance, comfort, and functionality this home is move-in ready.
- ID: 5418817
- Published: May 23, 2025
- Last Update: May 23, 2025
- Views: 2

