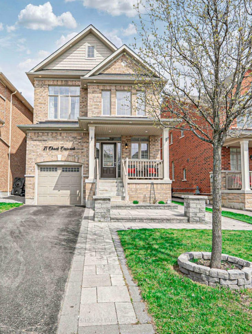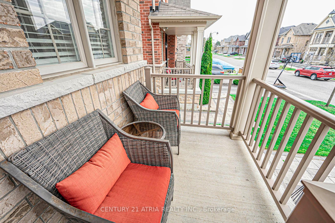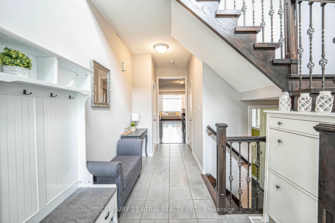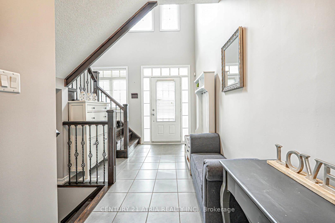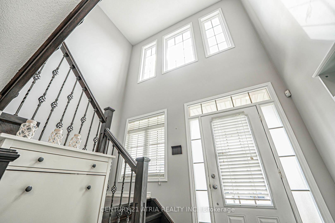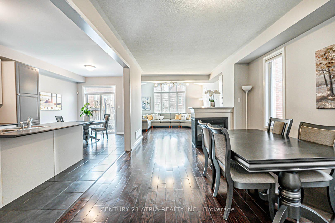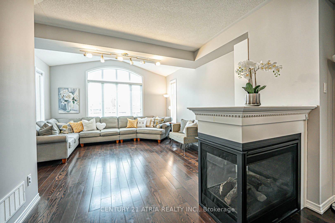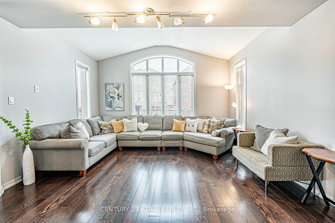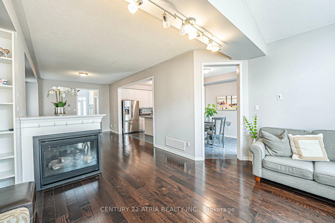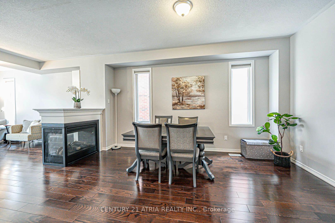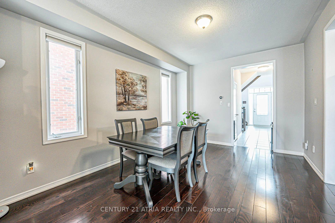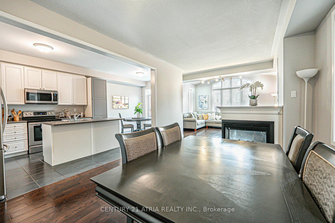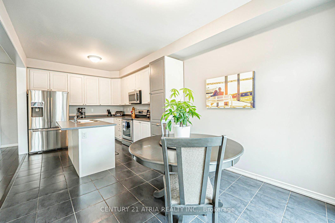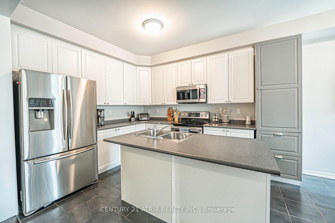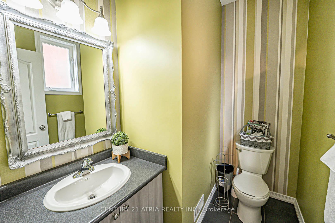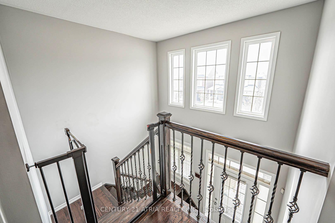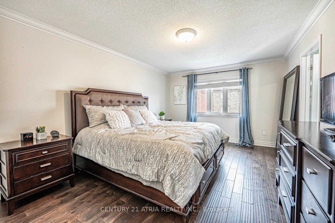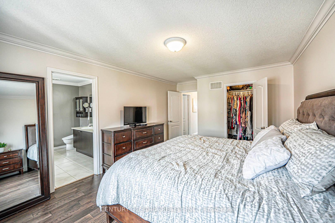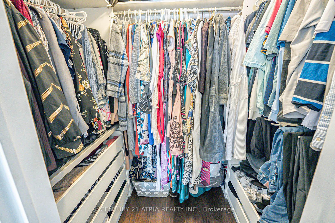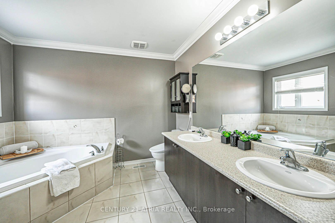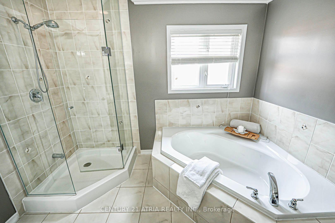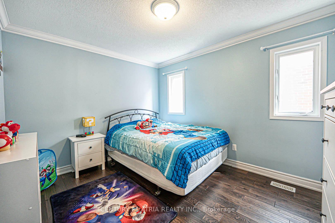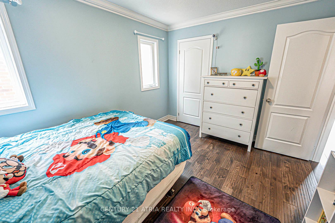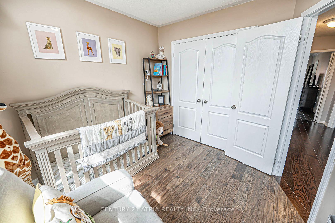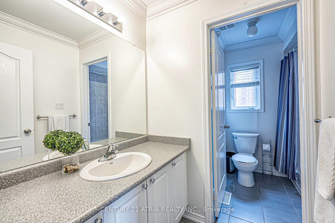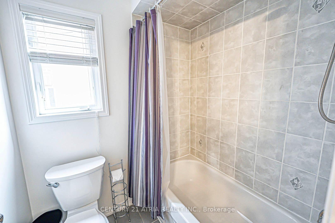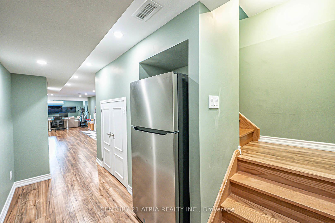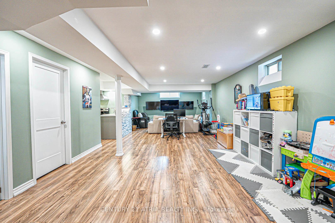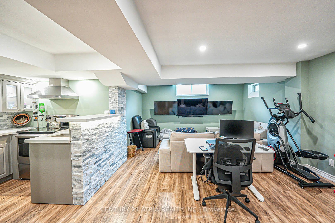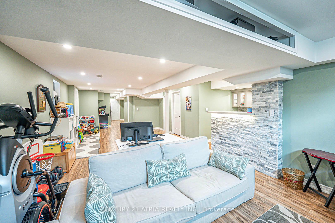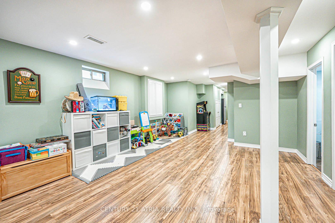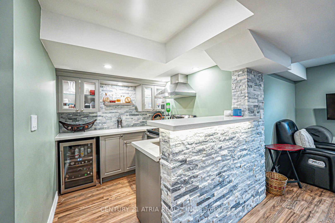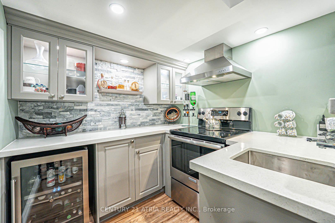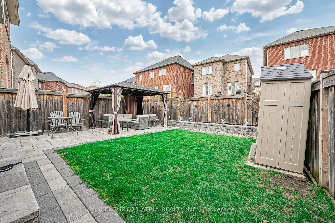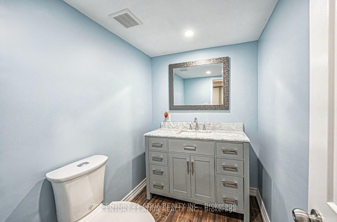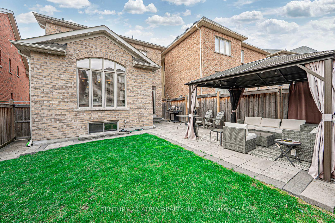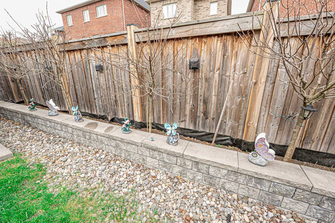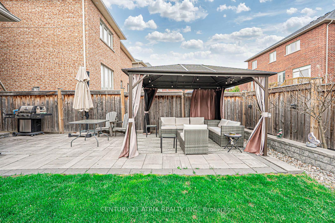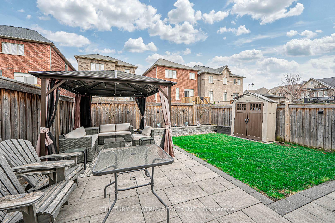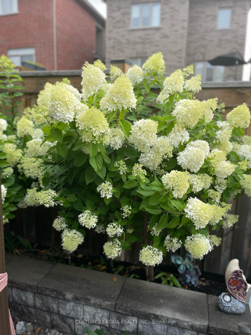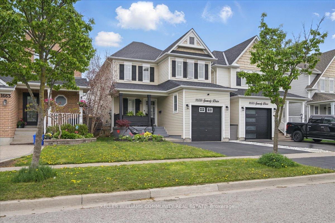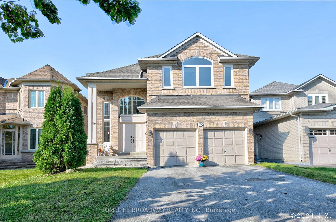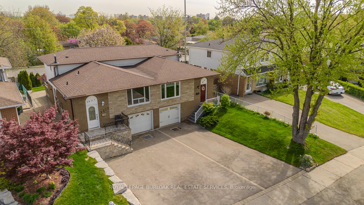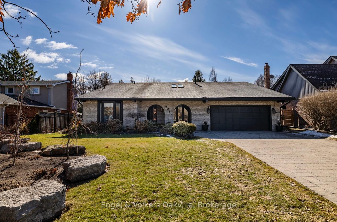21 Chant Crescent, Ajax, ON L1T 0M7 E12114204
- Property type: Residential Freehold
- Offer type: For Sale
- City: Ajax
- Zip Code: L1T 0M7
- Neighborhood: Chant Crescent
- Street: Chant
- Bedrooms: 3
- Bathrooms: 4
- Property size: 1500-2000 ft²
- Garage type: Built-In
- Parking: 2
- Heating: Forced Air
- Cooling: Central Air
- Heat Source: Gas
- Kitchens: 1
- Days On Market: 23
- Family Room: 1
- Property Features: Fenced Yard, Park, Public Transit
- Water: Municipal
- Lot Width: 36
- Lot Depth: 100
- Construction Materials: Brick
- Parking Spaces: 1
- ParkingFeatures: Private
- Lot Irregularities: 36 ft X 99 ft X 28 ft X 100 ft
- Sewer: Sewer
- Special Designation: Unknown
- Roof: Asphalt Shingle
- Washrooms Type1Pcs: 5
- Washrooms Type3Pcs: 2
- Washrooms Type4Pcs: 2
- Washrooms Type1Level: Second
- Washrooms Type2Level: Second
- Washrooms Type3Level: Main
- Washrooms Type4Level: Basement
- WashroomsType1: 1
- WashroomsType2: 1
- WashroomsType3: 1
- WashroomsType4: 1
- Property Subtype: Detached
- Tax Year: 2024
- Pool Features: None
- Fireplace Features: Natural Gas
- Basement: Finished
- Tax Legal Description: LOT 74, PLAN 40M2498 SUBJECT TO AN EASEMENT FOR ENTRY AS IN DR1268973 TOWN OF AJAX
- Tax Amount: 7040.07
Features
- Alarm System
- basement beverage fridge
- basement fridge
- Basement: Stove
- Central Vacuum and equipment
- Dishwasher
- door bell
- Dryer
- Fenced Yard
- Fireplace
- Fridge
- Garage
- Gazebo
- Heat Included
- hot water tank rental $57.44 per month
- Nest thermostat
- Park
- Public Transit
- Sewer
- shed
- Stove
- Washer
Details
Sought-after Pickering Village neighbourhood! **Original Owners** Step into a bright and airy space featuring grand windows at the entrance and one of the most functional open-concept floorplans available.The main level boasts a seamless flow between the modern kitchen, dining area, and inviting living room perfect for both everyday living and entertaining. The expansive primary suite offers a true retreat, complete with a luxurious 5-piece ensuite featuring a frameless glass shower, and a spacious walk-in closet with custom built-in organizers. The finished basement is warm and welcoming, with large windows that flood the space with natural light ideal for a cozy family room, home office, or recreation area. Enjoy professionally finished stone interlock work in the front, side, and backyard, adding curb appeal and low-maintenance outdoor living.
- ID: 5427881
- Published: May 23, 2025
- Last Update: May 23, 2025
- Views: 3

