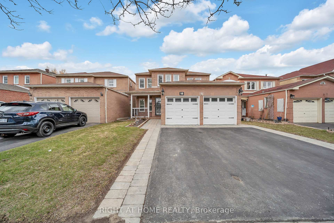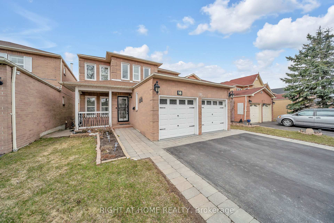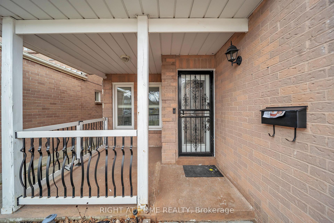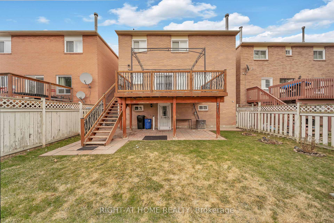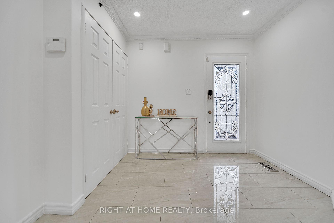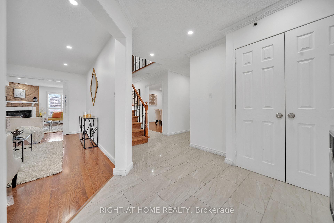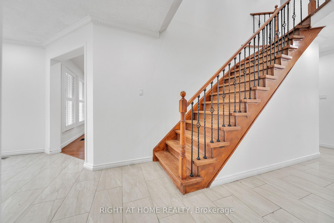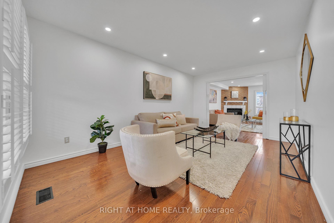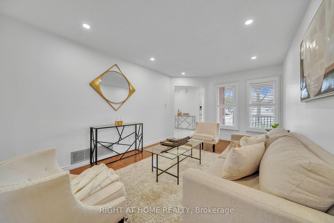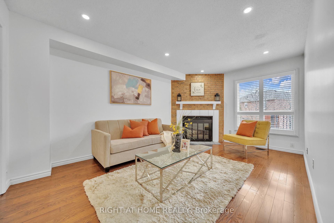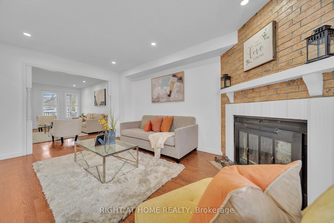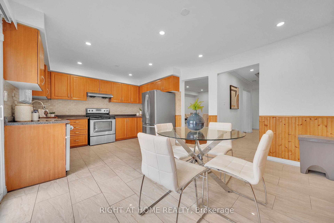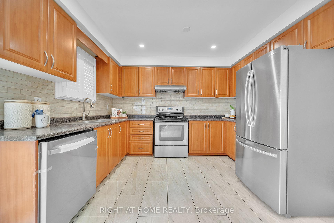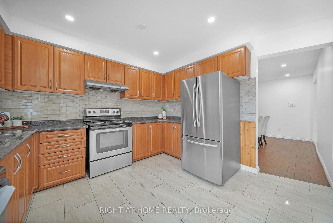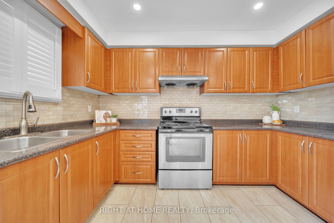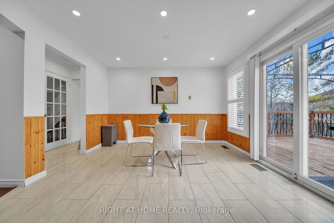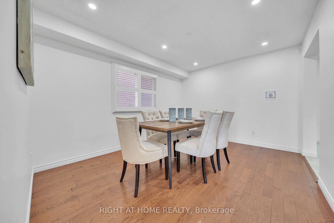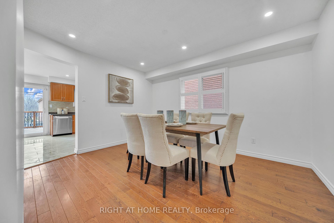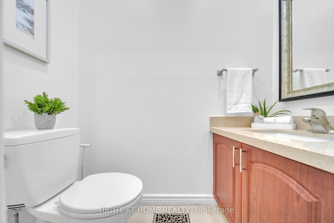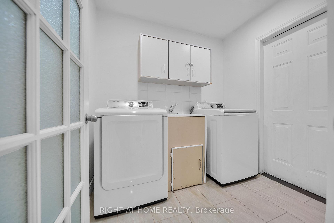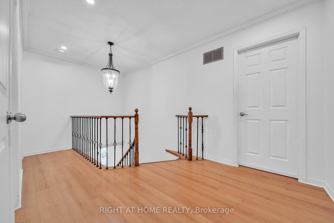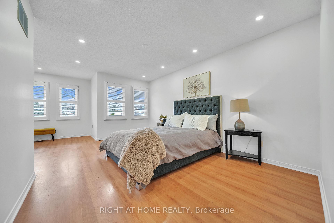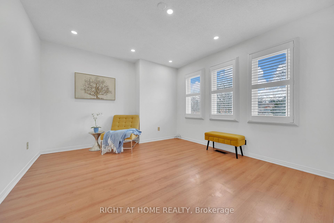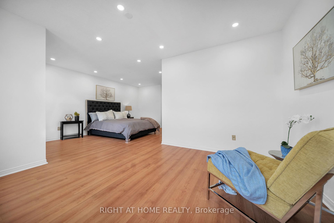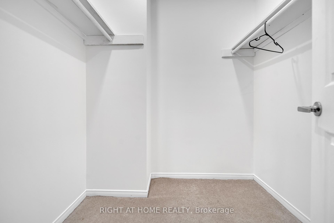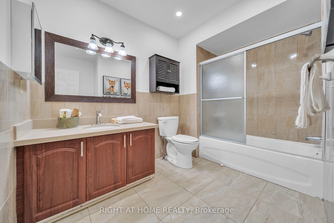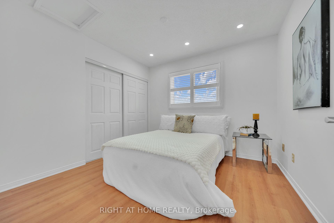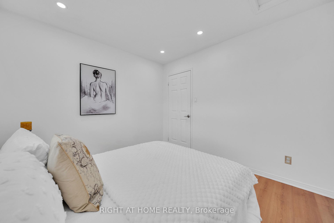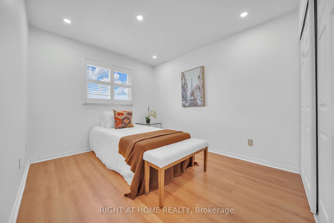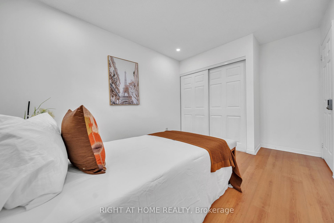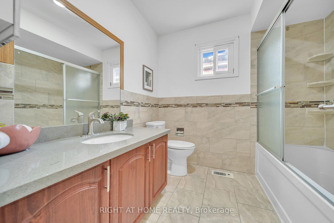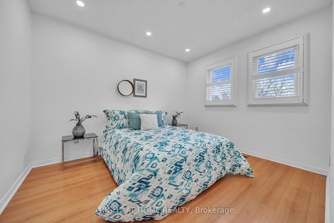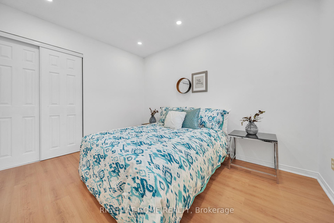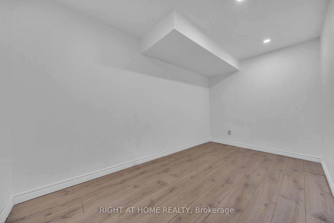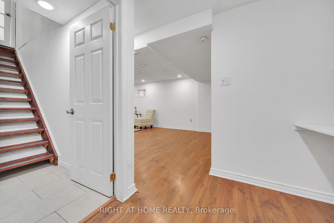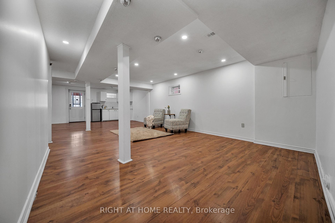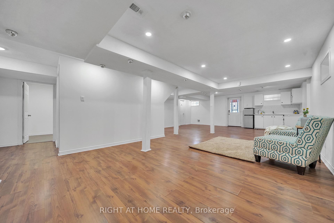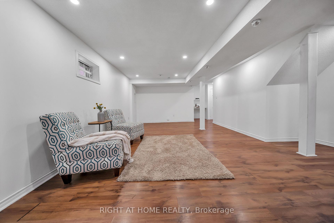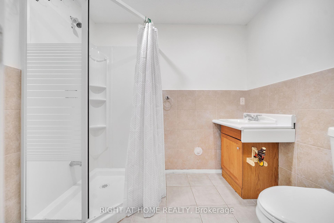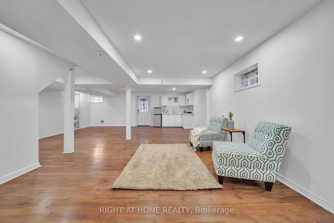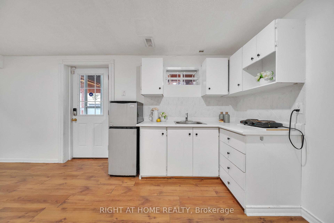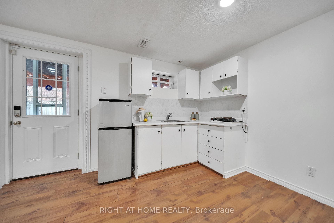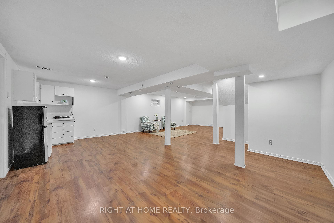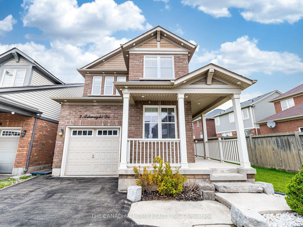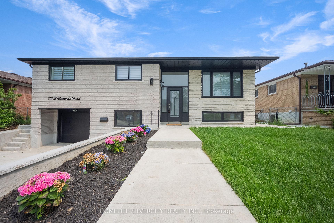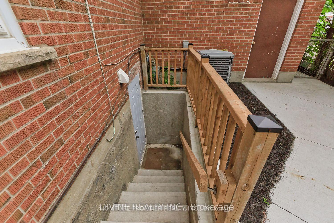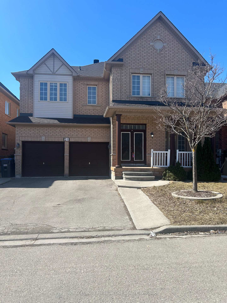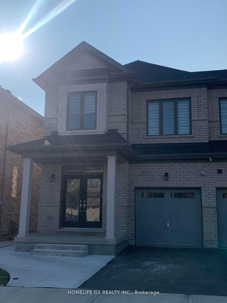16 Sullivan Drive, Ajax, ON L1T 3L2 E12079691
- Property type: Residential Freehold
- Offer type: For Sale
- City: Ajax
- Zip Code: L1T 3L2
- Neighborhood: Sullivan Drive
- Street: Sullivan
- Bedrooms: 5
- Bathrooms: 4
- Property size: 2000-2500 ft²
- Lot size: 3857.84 ft²
- Garage type: Attached
- Parking: 4
- Heating: Forced Air
- Cooling: Central Air
- Fireplace: 1
- Heat Source: Gas
- Kitchens: 2
- Days On Market: 39
- Family Room: 1
- Property Features: School, Public Transit
- Water: Municipal
- Lot Width: 35.1
- Lot Depth: 109.91
- Construction Materials: Brick
- Parking Spaces: 2
- ParkingFeatures: Private Double
- Sewer: Sewer
- Special Designation: Unknown
- Zoning: R2-A
- Roof: Asphalt Shingle
- Washrooms Type1Pcs: 2
- Washrooms Type3Pcs: 3
- Washrooms Type1Level: Ground
- Washrooms Type2Level: Second
- Washrooms Type3Level: Basement
- WashroomsType1: 1
- WashroomsType2: 2
- WashroomsType3: 1
- Property Subtype: Detached
- Tax Year: 2025
- Pool Features: None
- Fireplace Features: Wood
- Basement: Finished with Walk-Out, Apartment
- Tax Legal Description: PCL 148-1 SEC 40M1575; LT 148 PL 40M1575 ; AJAX
- Tax Amount: 6400
Features
- All Electrical Light Fixtures.
- California Shutters
- Dishwasher
- Dryer
- Fireplace
- Garage
- Heat Included
- Portable Stove(Basement)
- Public Transit
- Range Hood
- Refrigerator
- School
- Sewer
- Small Fridge
- Stove
- Washer
Details
Bright & Immaculate 4-Bedroom Family Home with Finished Walkout Basement! Welcome to this beautifully maintained and thoughtfully upgraded residence offering a spacious and functional layout, perfect for growing families and entertainers alike. The main floor features a sun-filled living room with modern pot lights, a cozy family room with a fireplace, and a formal dining room. The family-sized eat-in kitchen includes stainless steel appliances and a walkout from the breakfast area to a large deck ideal for gatherings and outdoor dining. Upstairs, you’ll find a luxurious primary suite complete with a sitting area, walk-in closet, and a 4-piece ensuite. Three additional generously sized bedrooms offer ample space for family or guests. The fully finished walkout basement boasts a large recreation room with pot lights, a kitchenette, a bathroom, and a bedroom, perfect for use as a self-contained suite or extended living space. Close to shopping, Hwy 401 & 407, transit, parks, and walking distance to excellent schools.
- ID: 7025561
- Published: June 7, 2025
- Last Update: June 7, 2025
- Views: 1


