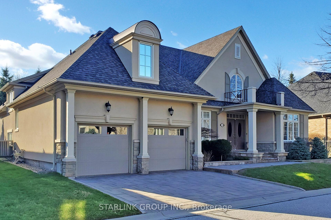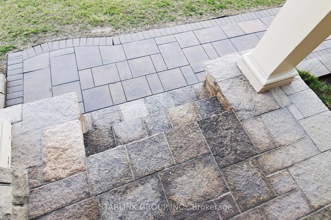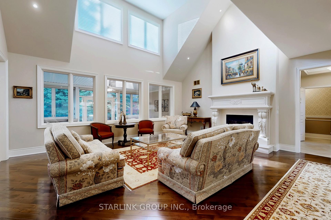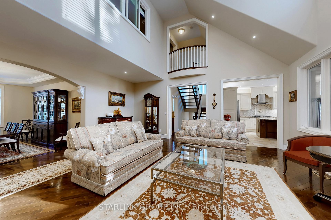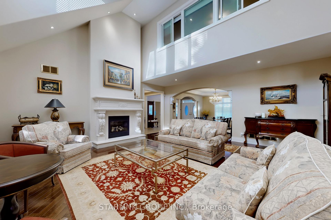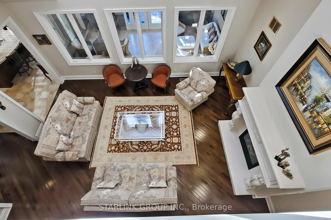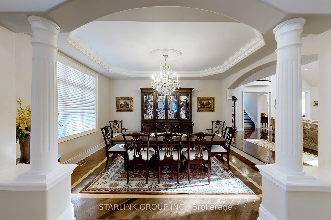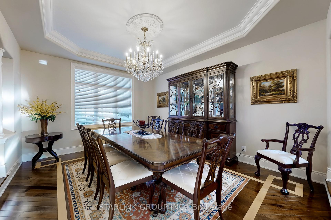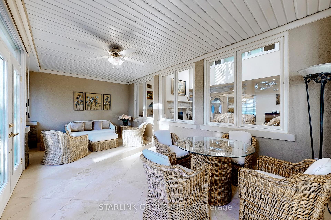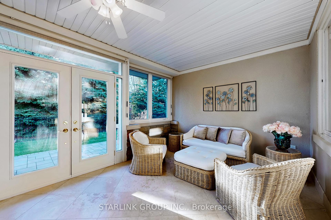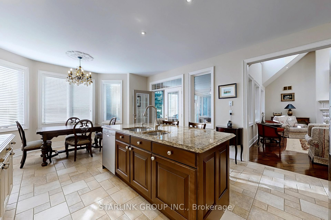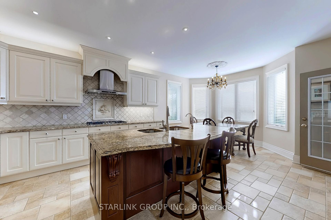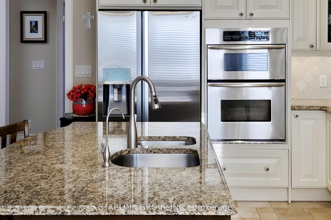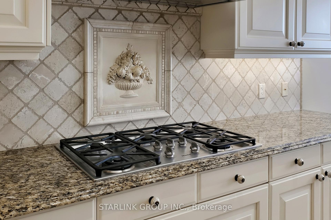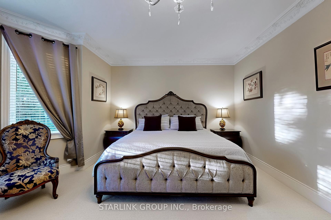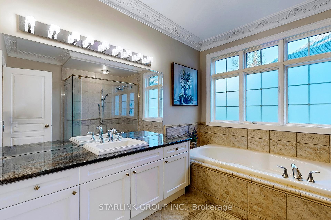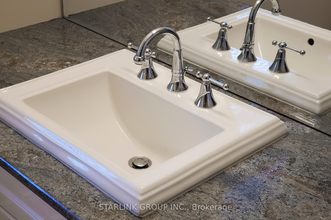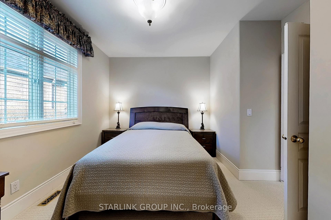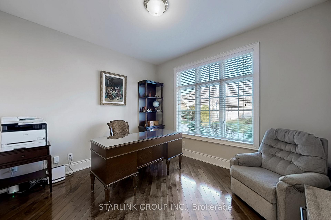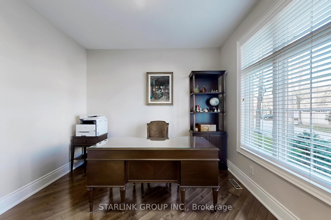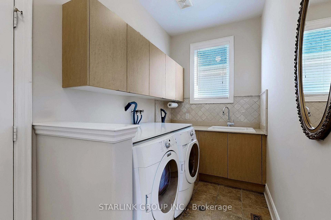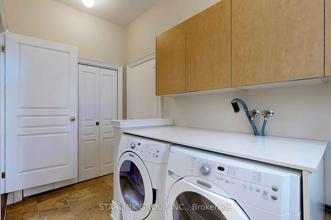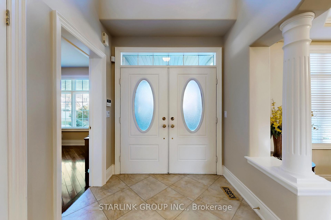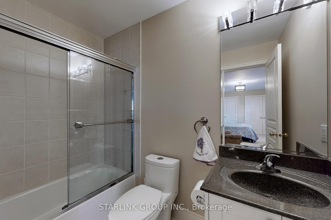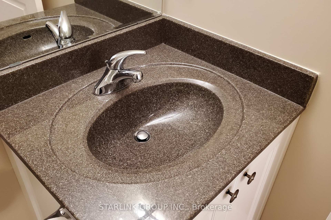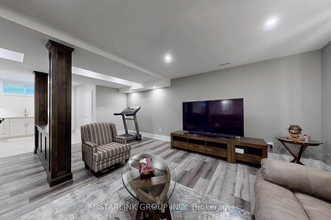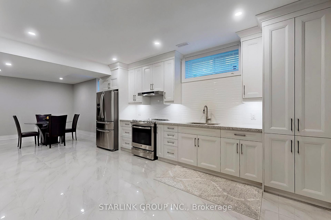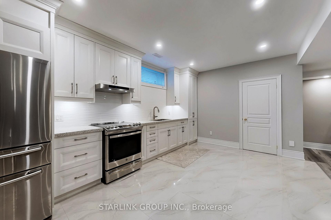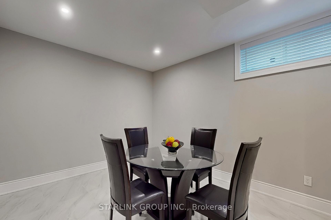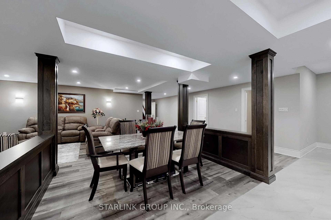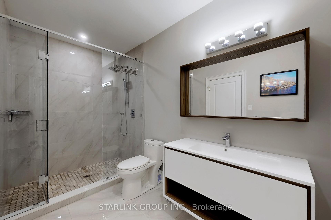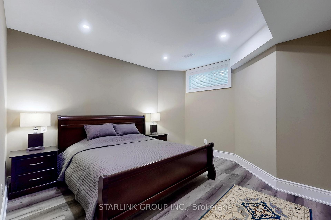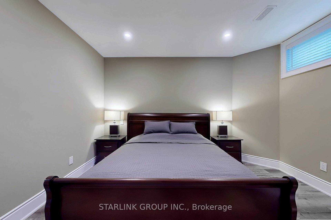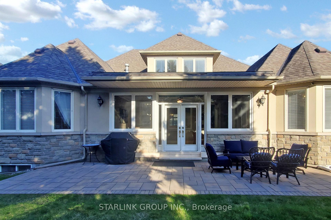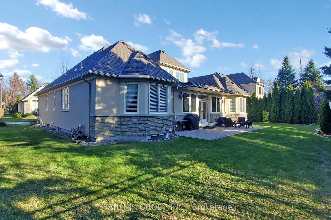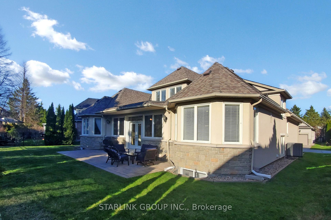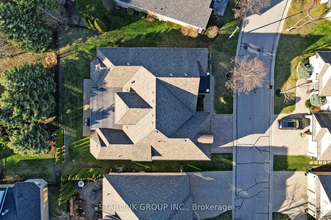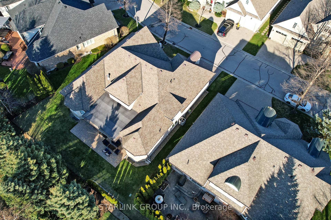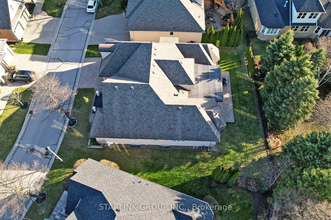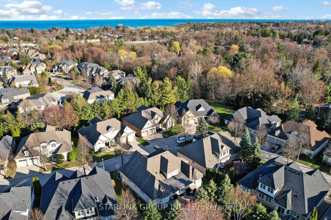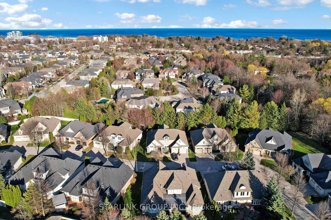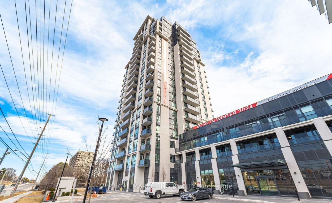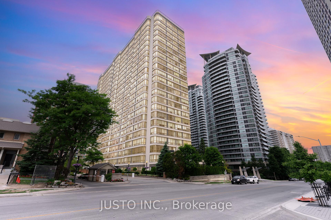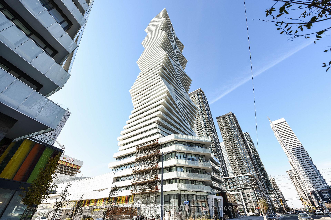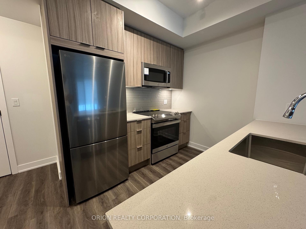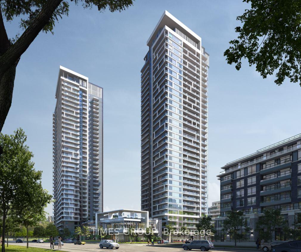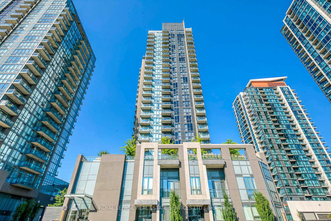729 Hidden Grove Lane, Mississauga, ON L5H 4L2 W12230081
- Property type: Residential Condo & Other
- Offer type: For Sale
- City: Mississauga
- Zip Code: L5H 4L2
- Neighborhood: Hidden Grove Lane
- Street: Hidden Grove
- Bedrooms: 6
- Bathrooms: 6
- Property size: 2750-2999 ft²
- Garage type: Built-In
- Parking: 4
- Heating: Forced Air
- Cooling: Central Air
- Heat Source: Gas
- Kitchens: 2
- Family Room: 1
- Property Features: Cul de Sac/Dead End, Public Transit, School, Park, Golf
- Construction Materials: Stone, Stucco (Plaster)
- Parking Spaces: 2
- ParkingFeatures: Private
- Special Designation: Unknown
- Washrooms Type1Pcs: 4
- Washrooms Type3Pcs: 2
- Washrooms Type4Pcs: 3
- Washrooms Type5Pcs: 3
- Washrooms Type1Level: Main
- Washrooms Type2Level: Main
- Washrooms Type3Level: Main
- Washrooms Type4Level: Basement
- Washrooms Type5Level: Upper
- WashroomsType1: 1
- WashroomsType2: 1
- WashroomsType3: 1
- WashroomsType4: 2
- WashroomsType5: 1
- Property Subtype: Detached Condo
- Tax Year: 2024
- Laundry Features: Laundry Room
- Basement: Full, Finished
- Lot Features: Irregular Lot
- Tax Amount: 12893.36
Features
- Brand New Bosch Tankless water heater
- Build in Oven and Microwave
- Central Vacuum
- CentralVacuum
- Cul de Sac/Dead End
- Fireplace
- Garage
- Garage Remote
- Golf
- Google Nest/Intercom
- Heat Included
- irrigation system
- Miele Rangetop
- Park
- Public Transit
- School
- Stove in the basement
- Two S/S Fridges
- washer and dryer and all Window Coverings.
- Water Purifier
- Water Softener.
Details
Welcome to 729 Hidden Grove Lane A Rare Gem in Mississaugas Prestigious Watercolors Community.Discover the epitome of luxury and elegance in this exquisite Bungaloft, offering over 3,000+2000sq.ft. of thoughtfully designed living space. Nestled on a private, mature lot in the exclusive Watercolors community, this exceptional home is a rare opportunity in a highly sought-after neighborhood known for its prestige, tranquility, and low-maintenance lifestyle. Featuring more than $400K in premium upgrades, the home showcases stunning architectural details including bullnose corners, custom crown moldings, rich maple hardwood floors, and cabinetry by renowned Downsview Kitchens.Designed with both functionality and luxury in mind, the home offers five en-suite bedrooms three above grade and two in the professionally finished Bsmt. The primary suite is a serene retreat with His & Her closets, a walk-in with built-in organizers and a spa-like 4-piece ensuite. A spacious loft area is fully enclosed and includes a large bedroom with a 3-piece ensuite, ideal for guests or extended family. The heart of the home is the grand Great Room, with soaring two-storey ceilings and a cozy fireplace perfect for relaxing or entertaining in style. The open-concept kitchen features granite countertops, classic cabinetry, a generous island, and seamless access to the stunning three-season Muskoka Roomover 200 sq.ft. of year-round enjoyment with nature views. The bsmt has been fully renovated with over $250K invested, featuring 9-ft ceilings, heated-floor bathrooms, a large recreation room, ample storage, and a fully equipped kitchenette ideal for gatherings or in-law living. Surrounded by mature trees and steps from parks, this home offers exceptional proximity to top-ranked schools, the UofT Mississauga, hospitals, scenic trails, golf courses, and easy access to major highways. Dont miss this rare opportunity to own a luxurious, turnkey home in one of Mississaugas most coveted communities.
- ID: 8236441
- Published: June 18, 2025
- Last Update: June 18, 2025
- Views: 1


