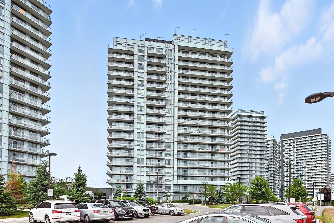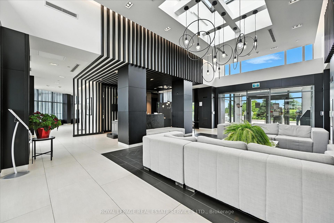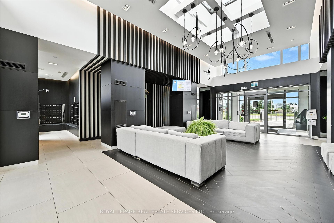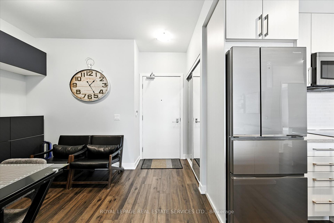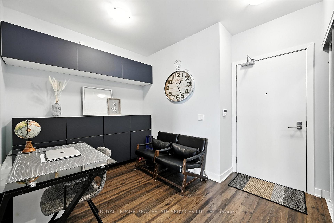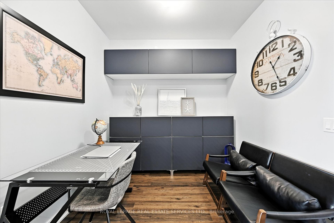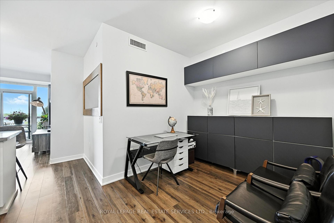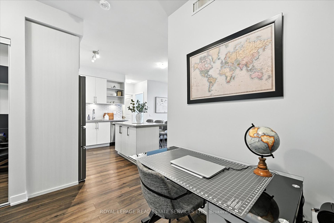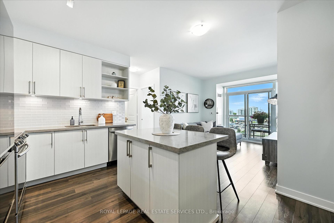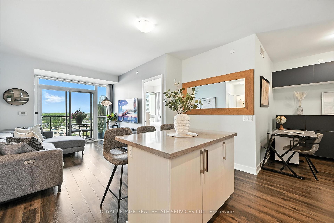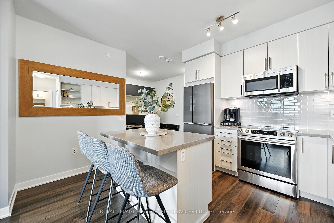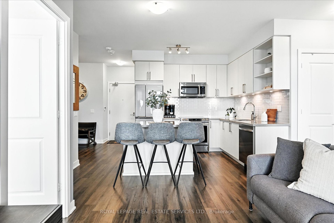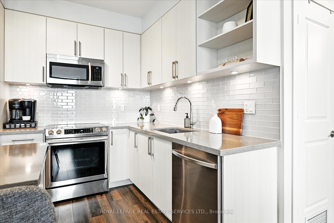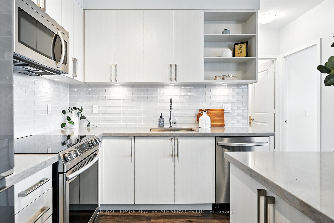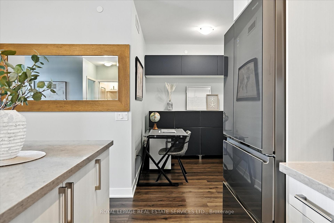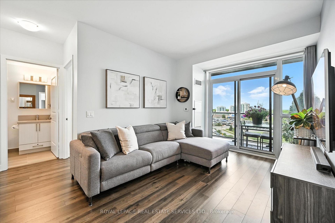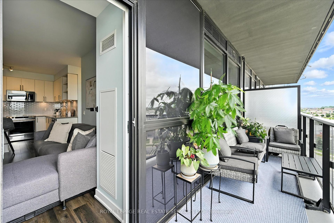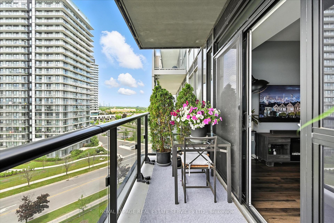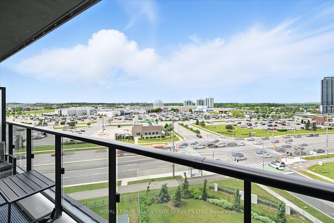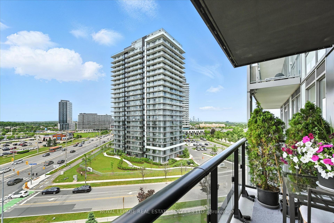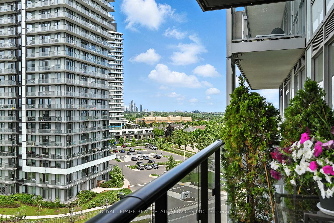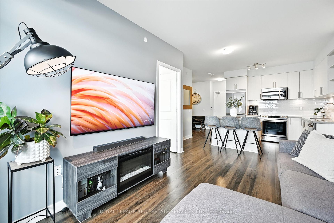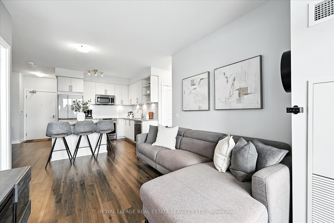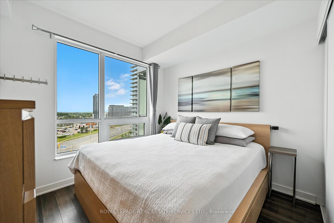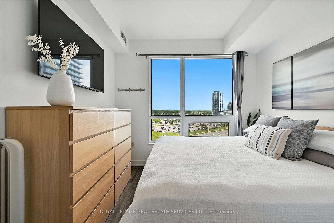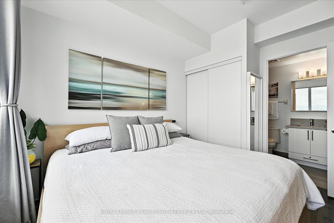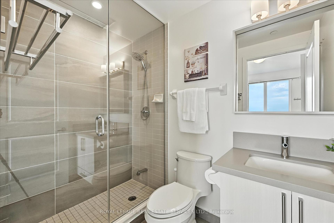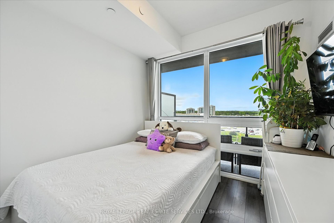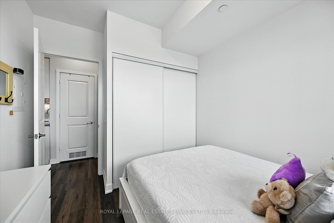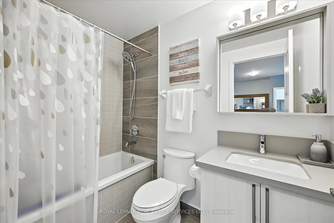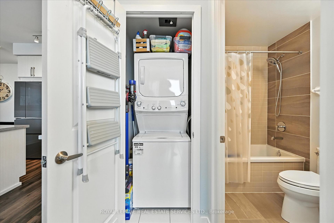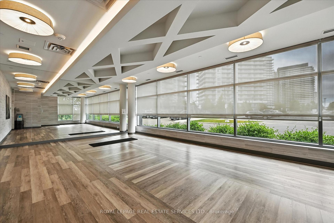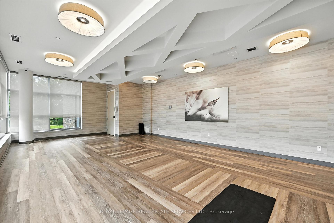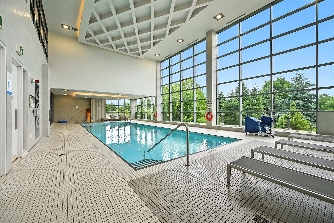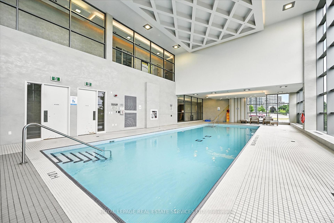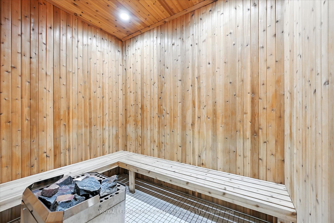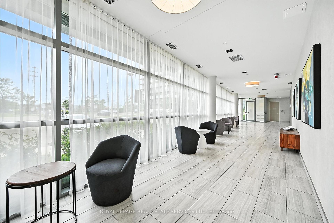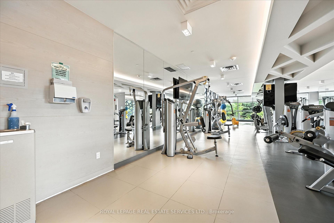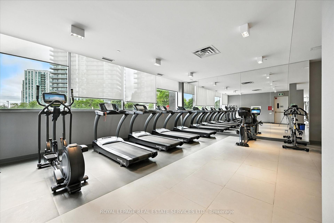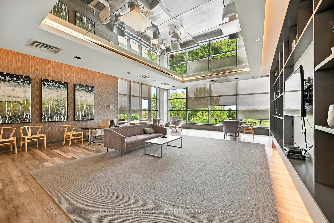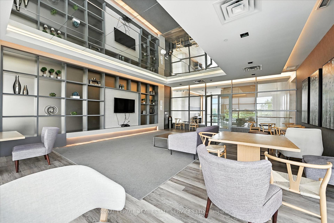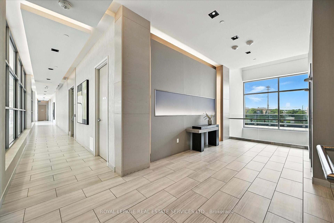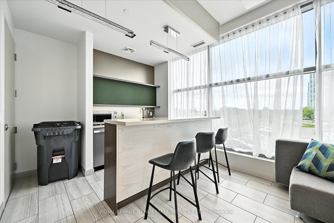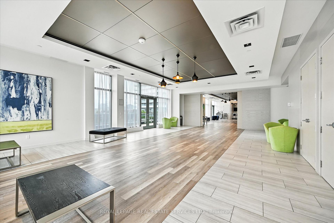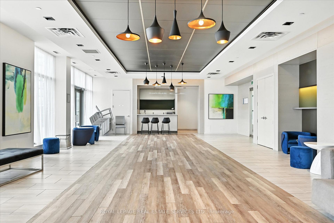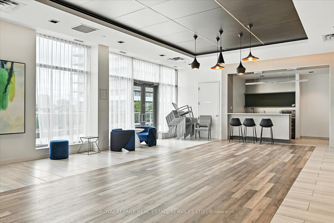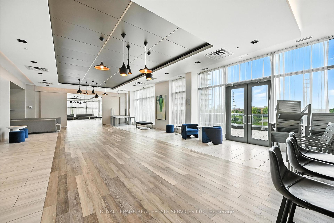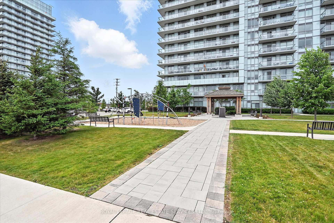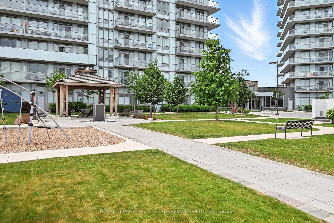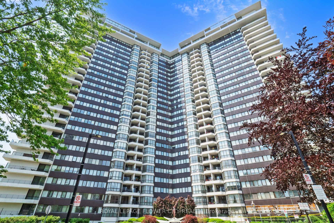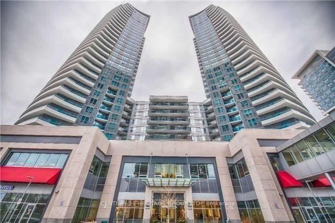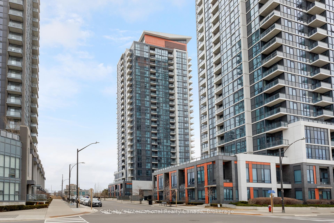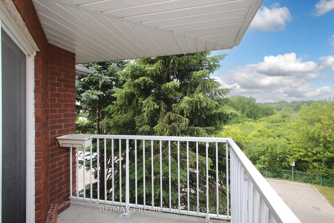#701 – 4699 Glen Erin Drive, Mississauga, ON L5M 2E5 W12246516
- Property type: Residential Condo & Other
- Offer type: For Sale
- City: Mississauga
- Zip Code: L5M 2E5
- Neighborhood: Glen Erin Drive
- Street: Glen Erin
- Bedrooms: 3
- Bathrooms: 2
- Property size: 800-899 ft²
- Garage type: Underground
- Parking: 2
- Heating: Forced Air
- Cooling: Central Air
- Heat Source: Gas
- Kitchens: 1
- Exterior Features: Patio
- Construction Materials: Concrete
- Special Designation: Accessibility
- Zoning: RM7D5
- Roof: Flat
- Washrooms Type1Pcs: 3
- Washrooms Type1Level: Main
- Washrooms Type2Level: Main
- WashroomsType1: 1
- WashroomsType2: 1
- Property Subtype: Condo Apartment
- Tax Year: 2024
- Security Features: Security System
- Laundry Features: In-Suite Laundry
- Basement: None
- Locker #: A283
- Tax Amount: 3351
Features
- all light fixtures and window coverings.
- Bathroom mirrors.
- Built In Stainless Steel Microwave
- built-in stainless steel dishwasher
- Garage
- Heat Included
- Panasonic stainless steel refrigerator
- Samsung stainless steel stove
- Security System
- stacked washer and dryer
- two garage remotes.
- upper and lower built-in cabinetry in den
Details
LUXURY LIVING IN THE HEART OF ERIN MILLS! Welcome to Mills Square by Pemberton! Nestled in a prime Erin Mills location directly across from Erin Mills Town Centre and just a short walk to Credit Valley Hospital, this impressive designer two bedroom plus den, two bathroom condominium offers the perfect blend of style, comfort, and convenience. Step inside and discover a contemporary layout enhanced by luxury vinyl plank flooring (waterproof), 9′ ceilings, and floor-to-ceiling windows that flood the space with natural light. The modern kitchen features white cabinetry, quartz countertops, elegant glass tile backsplash, stainless steel appliances, and a functional island with breakfast bar – ideal for both casual meals and entertaining. The living room seamlessly flows from the kitchen and offers access to a private balcony. The primary bedroom includes a spa-inspired three-piece ensuite, while the second bedroom is equally inviting. A versatile den with custom built-in cabinetry provides the perfect space for a home office or reading nook. A luxurious four-piece main bathroom and convenient in-suite laundry complete the suite. Additional highlights include a security system, two side-by-side underground parking spaces, and a storage locker. The monthly condo fee of $738.59 includes heat, water, central air, building insurance, common elements, and parking. Residents of Mills Square enjoy exclusive access to a spectacular 17,000 square foot amenity centre featuring an indoor pool, fully-equipped fitness centre and yoga studio, sauna and steam room, party room with kitchen, meeting room, multiple lounge areas, rooftop terrace with barbecues, outdoor patio with gazebo, outdoor mini-golf, children’s playground, and visitor parking. Whether you’re downsizing, investing, or searching for the perfect place to call home, this stunning suite delivers a refined lifestyle with resort-style amenities in one of Mississauga’s most desirable neighbourhoods.
- ID: 9080344
- Published: June 26, 2025
- Last Update: June 26, 2025
- Views: 1

