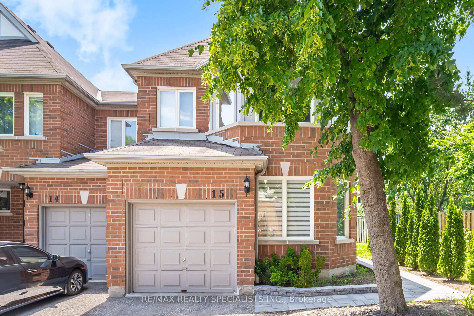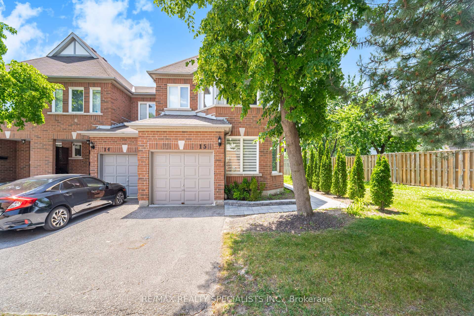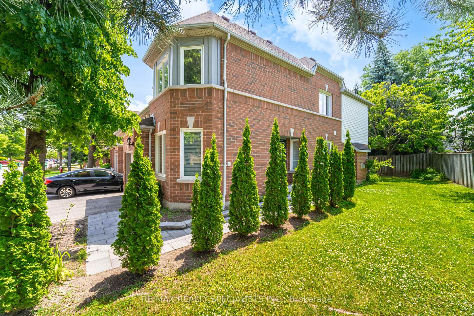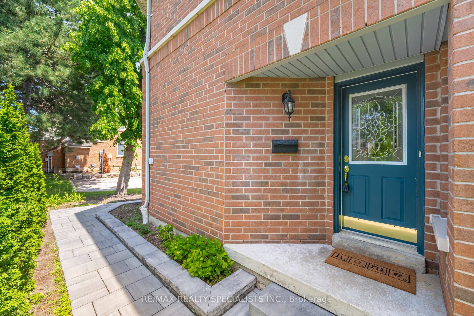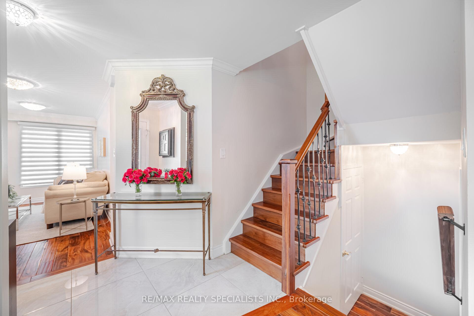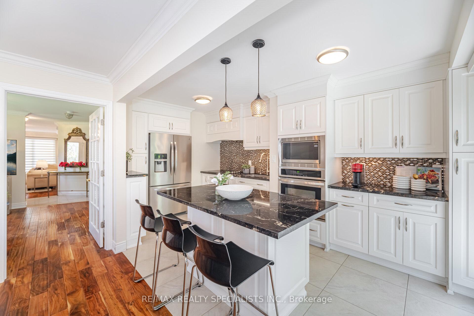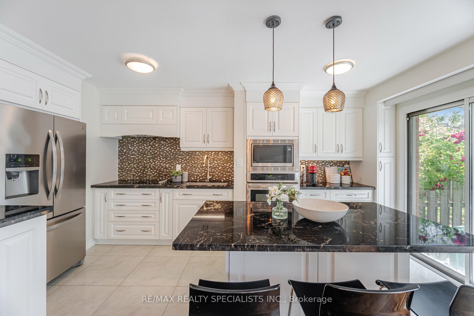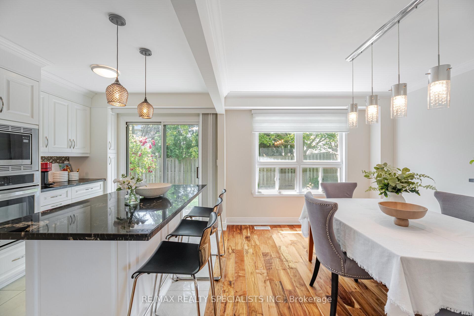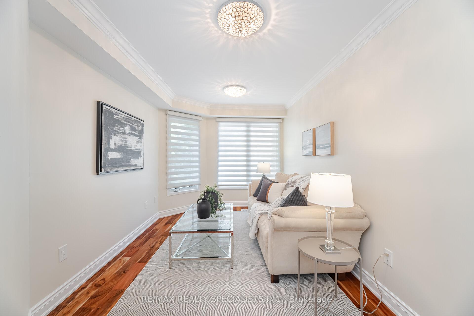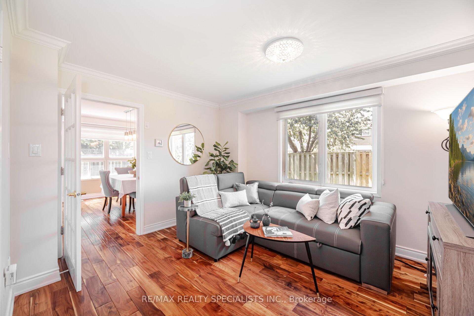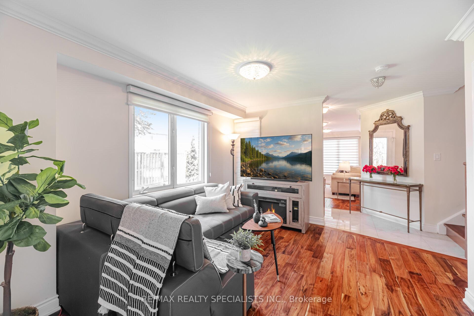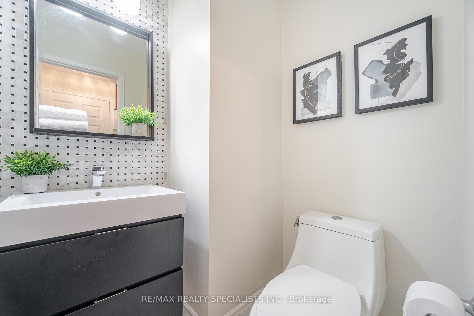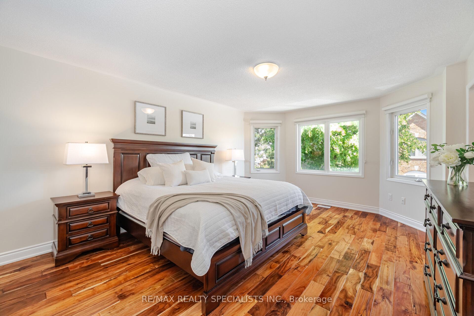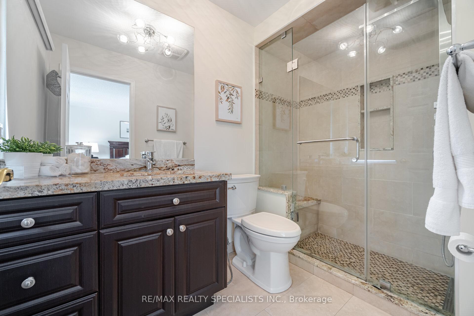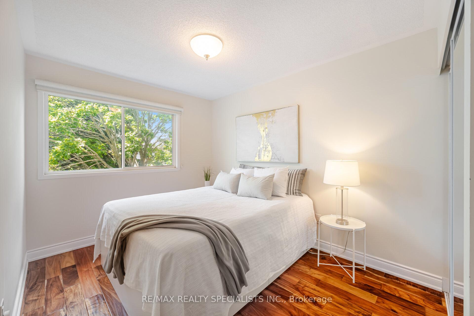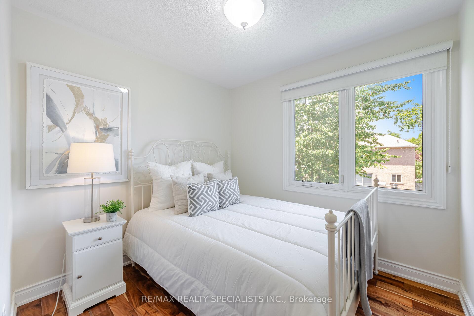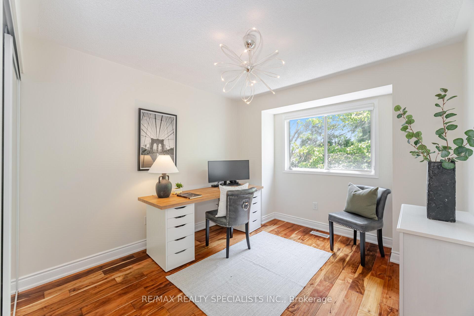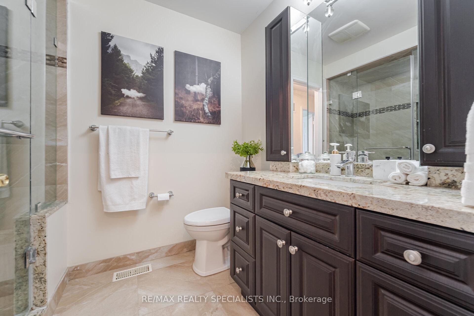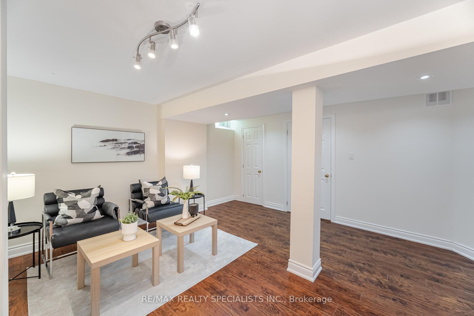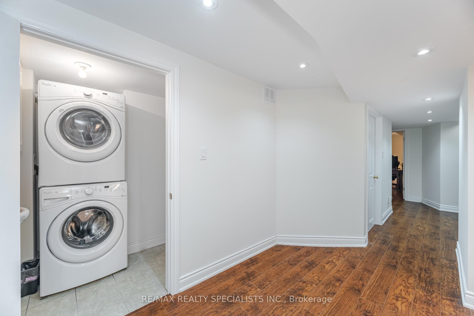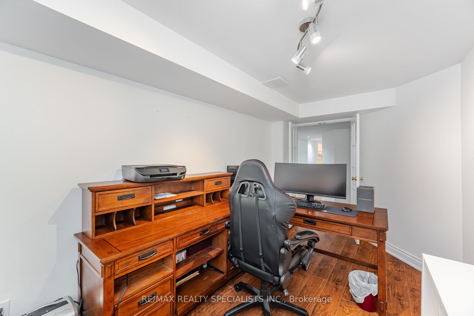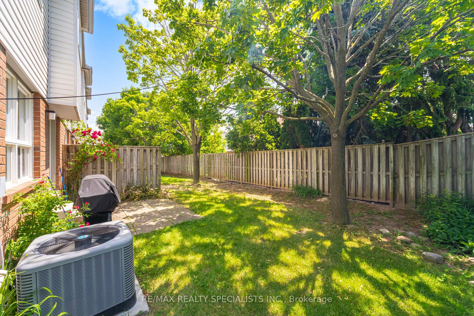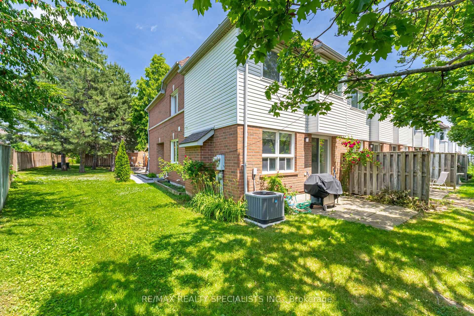5230 Glen Erin Drive 15, Mississauga, ON L5M 5Z7 W12245581
- Property type: Residential Condo & Other
- Offer type: For Sale
- City: Mississauga
- Zip Code: L5M 5Z7
- Neighborhood: Glen Erin Drive
- Street: Glen Erin
- Bedrooms: 4
- Bathrooms: 3
- Property size: 1600-1799 ft²
- Garage type: Attached
- Parking: 2
- Heating: Forced Air
- Cooling: Central Air
- Heat Source: Gas
- Kitchens: 1
- Days On Market: 17
- Family Room: 1
- Construction Materials: Brick, Aluminum Siding
- Parking Spaces: 1
- ParkingFeatures: Private
- Special Designation: Unknown
- Washrooms Type1Pcs: 2
- Washrooms Type1Level: Main
- Washrooms Type2Level: Second
- WashroomsType1: 1
- WashroomsType2: 2
- Property Subtype: Condo Townhouse
- Tax Year: 2025
- Laundry Features: Laundry Room
- Basement: Finished
- Tax Amount: 5531.17
Features
- built-in dishwasher. Whirlpool front load washer & dryer. basement freezer and safe. GDO with keypad & 2 remotes. CVAC & all attachments. Maintenance fee covers snow
- built-In Wall Microwave
- built-in wall oven
- CentralVacuum
- Fireplace
- Garage
- Glass Cooktop
- grass & exterior maintenance (does not include windows). Re-shingled roof (2024)
- Heat Included
- Kenmore appliances: French door fridge
Details
Welcome to this beautifully, completely renovated 4-bedroom end-unit home in the heart of Erin Mills, offering the feel of a semi-detached with privacy and charm. Set on a landscaped lot with interlock walkway, garden beds, and mature cedars, this residence features a covered portico and elegant walnut staircase with iron pickets. The main level boasts rich hand-scraped walnut and porcelain flooring, crown moulding, and stylish silhouette blinds. The updated kitchen includes granite counters, a centre island with breakfast bar, soft-close cabinetry, stainless steel appliances, mosaic stone backsplash, and walkout to a private patio. Enjoy a cozy gas fireplace in the formal dining room and a bright, spacious living area. Upstairs, the luxurious primary suite includes his-and-her walk-in closets and a spa-like ensuite with rainfall shower, body jets, and mosaic tile detail. The fully renovated main bath offers a glass-enclosed shower with a bench and niche, a wide vanity with a granite countertop, built-in medicine cabinets, and high-end finishes throughout. All bedrooms feature walnut flooring and generous closets. The finished basement includes a large rec room, private den with French doors, and a full laundry area with cabinetry and sink. Ideally located near top-rated John Fraser Secondary, Credit Valley Hospital, Erin Mills Town Centre, transit, and major highways (403/401/QEW).
- ID: 10822249
- Published: July 12, 2025
- Last Update: July 12, 2025
- Views: 1

