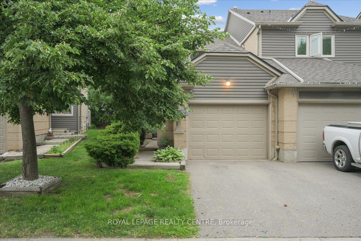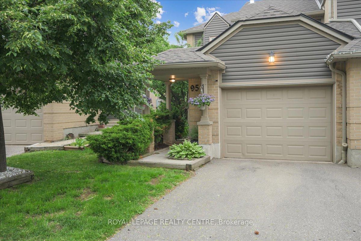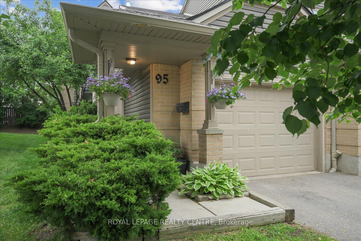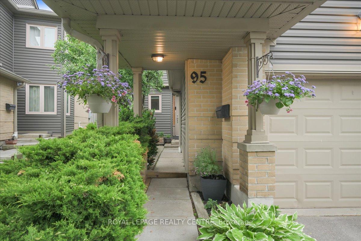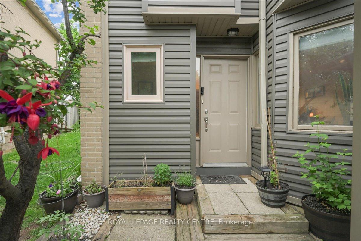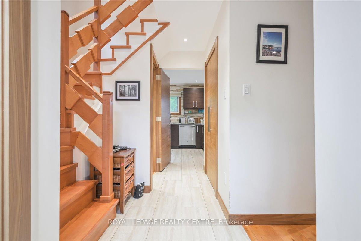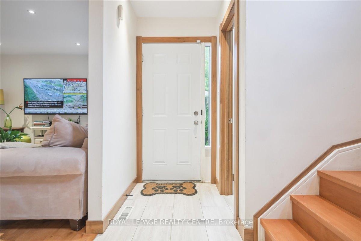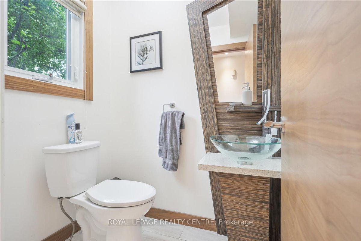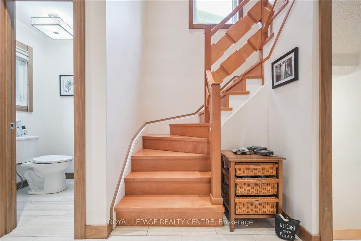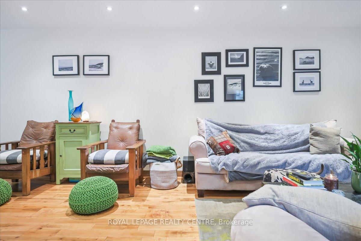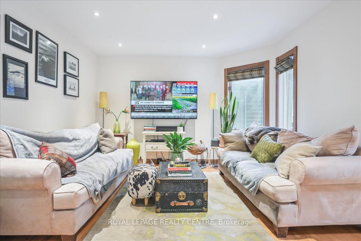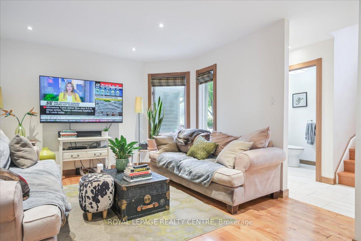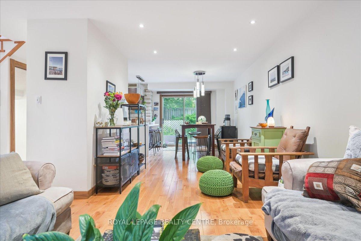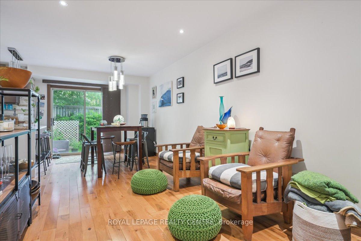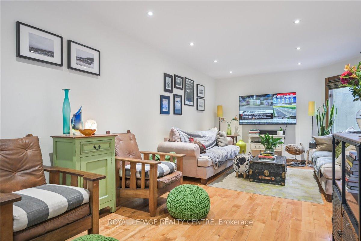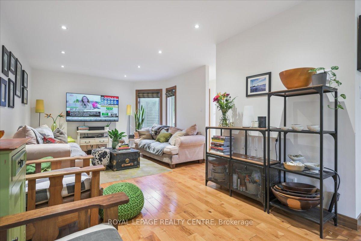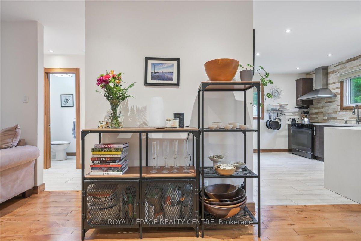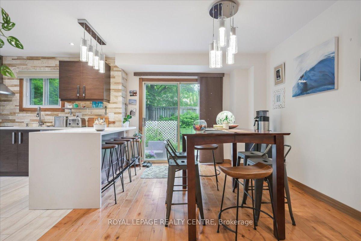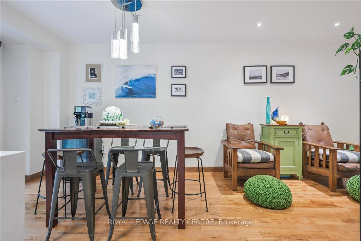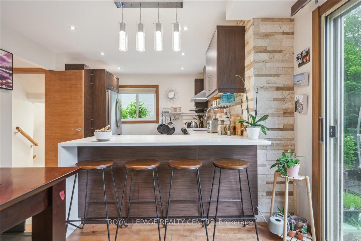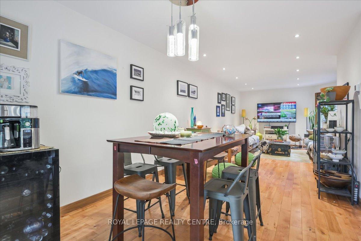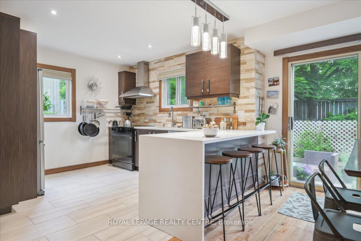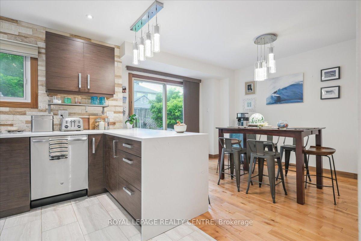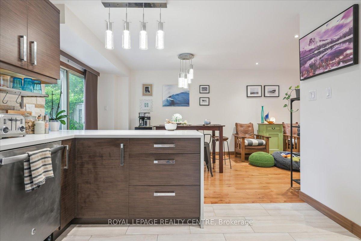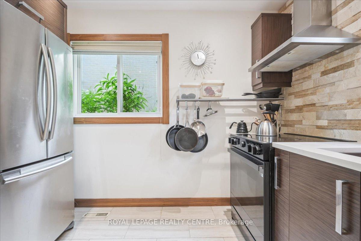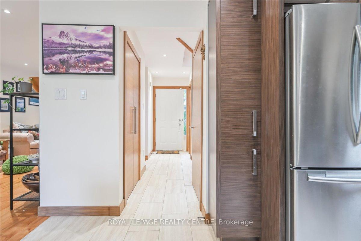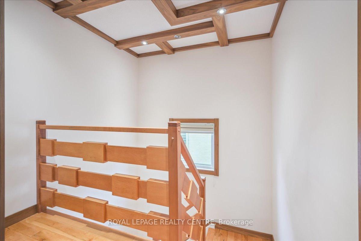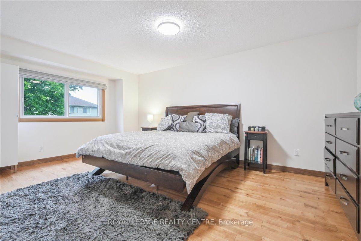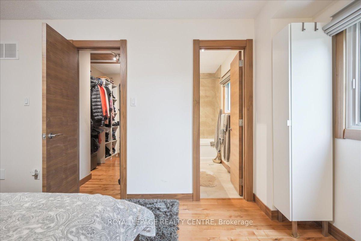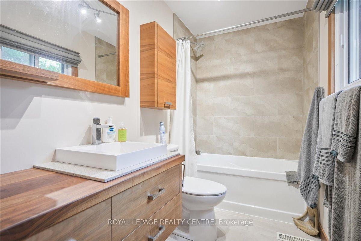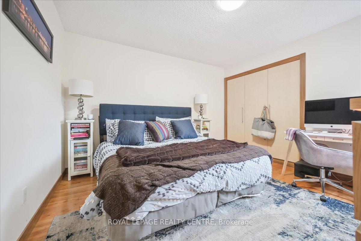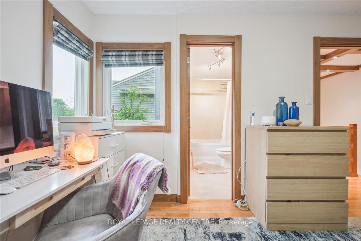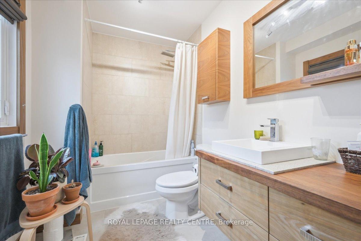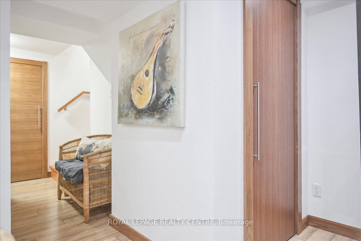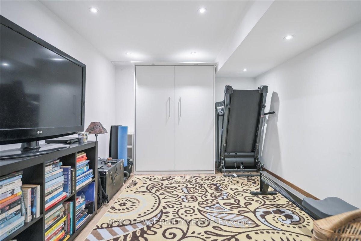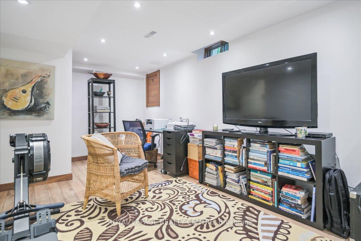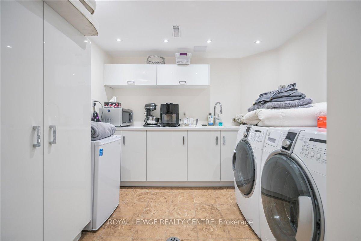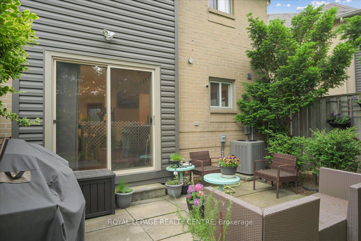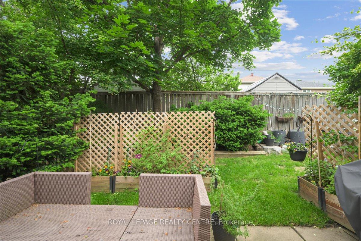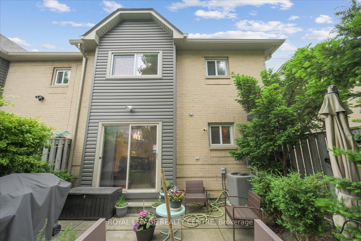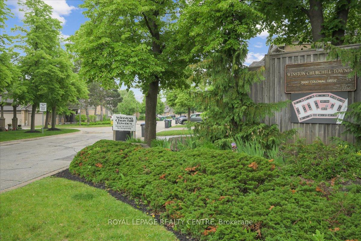3600 Colonial Drive 95, Mississauga, ON L5L 5P5 W12209305
- Property type: Residential Condo & Other
- Offer type: For Sale
- City: Mississauga
- Zip Code: L5L 5P5
- Neighborhood: Colonial Drive
- Street: Colonial
- Bedrooms: 2
- Bathrooms: 3
- Property size: 1200-1399 ft²
- Garage type: Attached
- Parking: 2
- Heating: Forced Air
- Cooling: Central Air
- Heat Source: Gas
- Kitchens: 1
- Days On Market: 30
- Exterior Features: Landscaped
- Property Features: Hospital, Public Transit, School
- Construction Materials: Brick, Vinyl Siding
- Parking Spaces: 1
- ParkingFeatures: Private
- Special Designation: Unknown
- Washrooms Type1Pcs: 2
- Washrooms Type3Pcs: 4
- Washrooms Type1Level: Main
- Washrooms Type2Level: Second
- Washrooms Type3Level: Second
- WashroomsType1: 1
- WashroomsType2: 1
- WashroomsType3: 1
- Property Subtype: Condo Townhouse
- Tax Year: 2025
- Laundry Features: Laundry Room
- Basement: Finished
- Tax Amount: 4083.76
Features
- all light fixtures
- Bi Dishwasher
- Centra Vac And Equipment
- Central Air 2022
- CentralVacuum
- Closet Organizers
- dehumidifier
- Dryer
- Fridge
- Garage
- garage door opener.
- Heat Included
- Hospital
- Hot Water Tank (Owned)
- Newer Smart Stove
- Privacy Black Out Blinds In Both Bedrooms And Living Area
- Public Transit
- Queen Size Murphy Bed In Basement
- School
- Washer
- window coverings
Details
Located In West Erin Mills, 1331 SqFt Plus Finished Basement! The End Unit Design Provides Extra Separation From Neighboring Homes, Offering Enhanced Privacy And Easy Yard Access All Complemented By Stylish Interior Finishes. Step Inside To Discover A Home Adorned With High-End Millwork. Every Detail Is Thoughtfully Crafted, From Custom Doors And Window Trim Throughout To Luxurious Bathroom Vanities. A Stunning Staircase Design Is Complemented By A Striking Feature Ceiling With Built-In Pot Lights In The Stairwell. The Kitchen Design Takes Center Stage Thoughtfully Crafted With A Contemporary Flair Featuring Sleek Quartz Countertops, A Stylish Breakfast Bar, And A Stunning Stone Backsplash That Adds Both Texture And Elegance. The Open-Concept Living And Dining Area Showcases Rich Hardwood Floors, Sleek Pot Lights, And Effortless Access To A Private Outdoor Retreat Through Sliding Doors. Upstairs, You’ll Find Two Spacious Bedrooms. The Primary Suite Boasts A Generously Sized Walk-In Closet That Is Sure To Impress, Along With A Full Four-Piece Ensuite. The Second Bedroom Equally Deserving Of Primary Status Features Its Own Four-Piece Bathroom And A Large Double Closet With Built-In Organizers. The Lower Level Features A Spacious Rec Room With A Built-In Murphy Bed, Offering Versatility For Guests Or Additional Living Space. The Laundry Room Is A True Showpiece, Designed With Exquisite Custom Cabinetry, And Thoughtful Organization Bringing Both Style And Functionality To Your Daily Routine.
- ID: 10615364
- Published: July 10, 2025
- Last Update: July 11, 2025
- Views: 3

