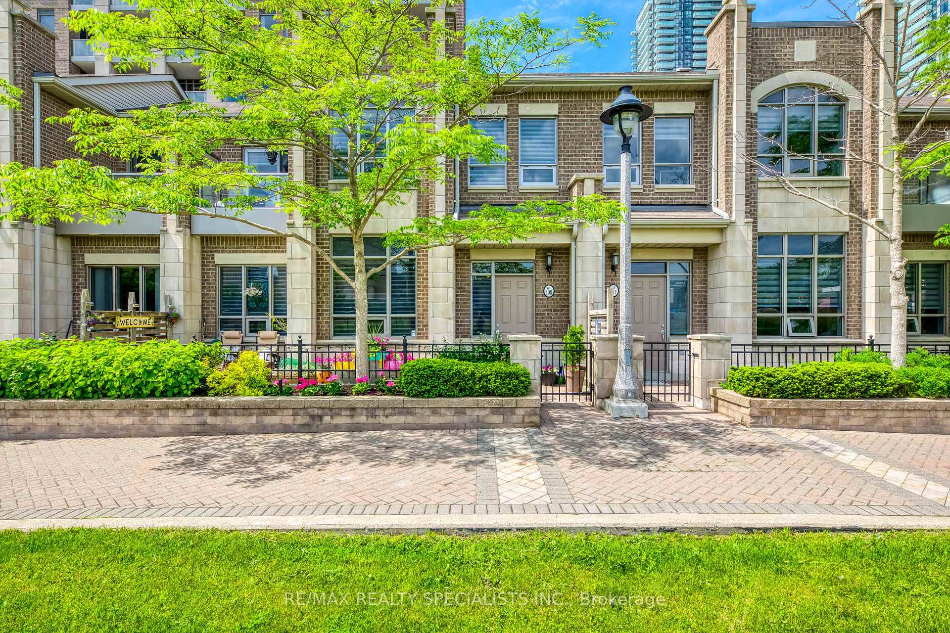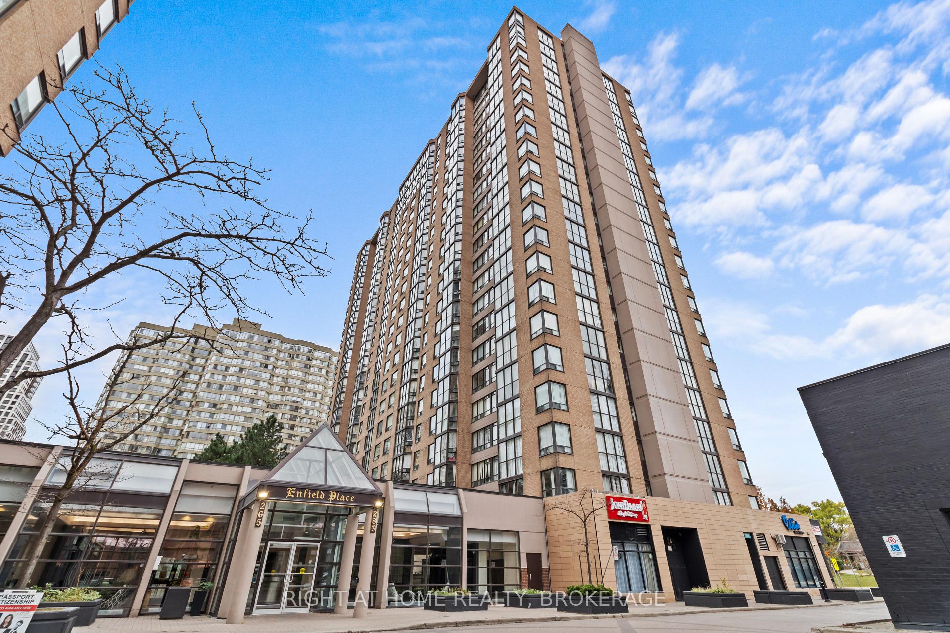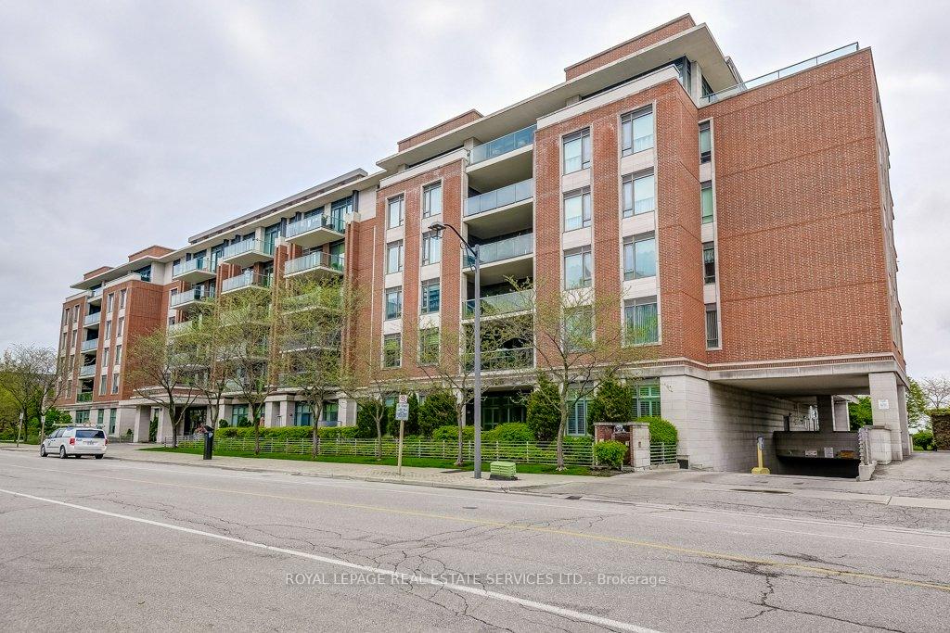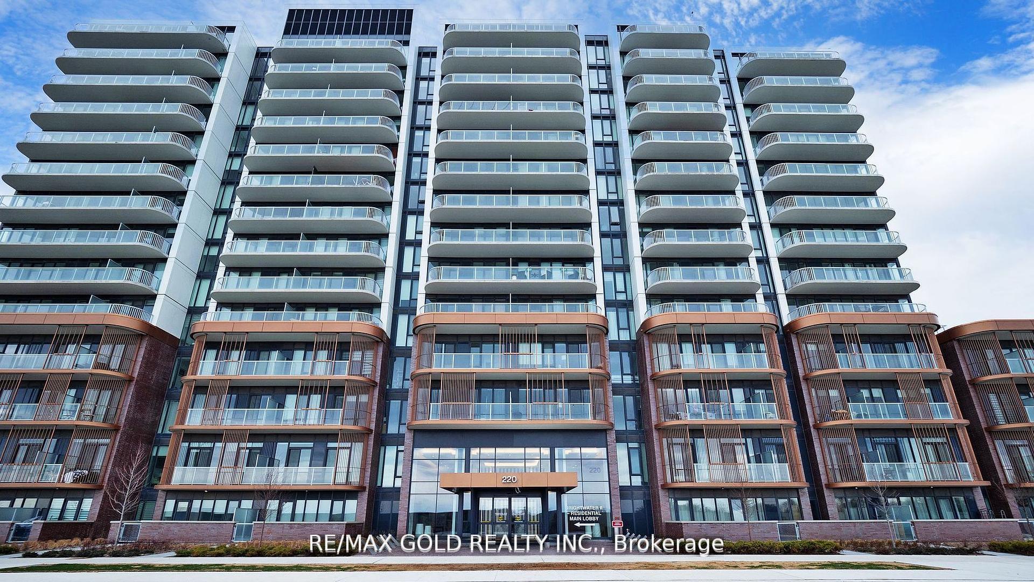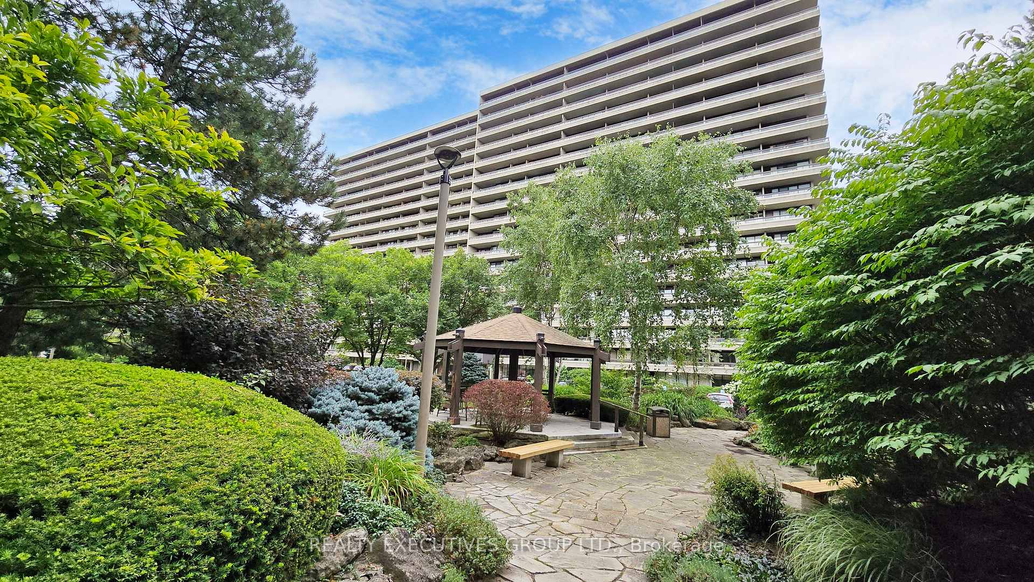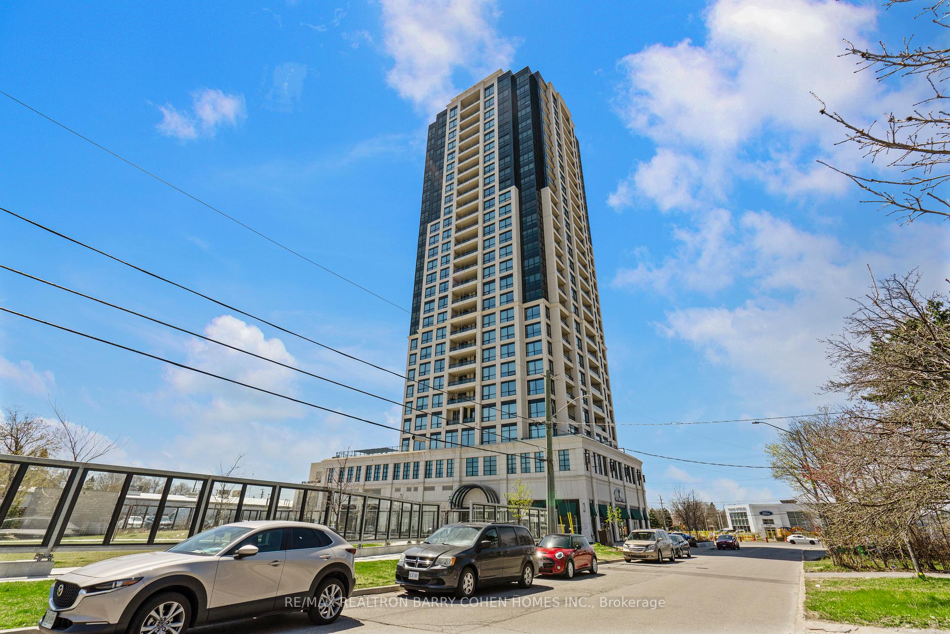9 Stollery Pond Crescent 212, Markham, ON L6C 0Y1 N12283468
- Property type: Residential Condo & Other
- Offer type: For Sale
- City: Markham
- Zip Code: L6C 0Y1
- Neighborhood: Stollery Pond Crescent
- Street: Stollery Pond
- Bedrooms: 2
- Bathrooms: 2
- Property size: 1200-1399 ft²
- Garage type: Underground
- Parking: 2
- Heating: Forced Air
- Cooling: Central Air
- Heat Source: Gas
- Kitchens: 1
- Property Features: Clear View, Fenced Yard, Greenbelt/Conservation, Hospital, Library
- Construction Materials: Brick, Stone
- ParkingFeatures: Underground
- Special Designation: Unknown
- Washrooms Type1Pcs: 6
- Washrooms Type1Level: Main
- Washrooms Type2Level: Main
- WashroomsType1: 1
- WashroomsType2: 1
- Property Subtype: Condo Apartment
- Tax Year: 2024
- Laundry Features: Ensuite
- Basement: None
- Tax Amount: 5695
Features
- All elf
- and window coverings.
- Clear View
- Dishwasher
- Fenced Yard
- Fridge
- Garage
- Greenbelt/Conservation
- Heat Included
- Hospital
- Library
- Stove
- Washer And Dryer
Details
Prestigious ‘The 6th Angus Glen’ resort-style condominium overlooking the renowned Angus Glen Golf Course offers a superb blend of elegance, comfort, and convenience in one of Markhams most sought-after communities. This rare ground-floor corner suite features 1230 sq. ft. of refined interior space and a generous 323 sq. ft. private terrace, ideal for relaxing or entertaining in a peaceful natural setting. Thoughtfully designed with two spacious bedrooms and two bathrooms, the suite is filled with natural light and showcases soaring 10 ft ceilings, 8 ft interior doors, and over $200,000 in luxurious upgrades and designer finishes. The functional layout includes hardwood flooring throughout, an open concept living and dining area with floor-to-ceiling windows and direct access to the terrace. The gourmet kitchen is equipped with a central island and top of the line appliances, seamlessly connected to a bright breakfast area that is perfect for casual meals and morning coffee. The expansive primary bedroom provides a serene retreat, complete with a six-piece ensuite and a walk-in closet. Nestled among multi-million dollar homes, the building is tucked away from major roads, offering a quiet and private atmosphere just minutes from Angus Glen Community Centre, Pierre Elliott Trudeau High School, Main Street Unionville, Village Grocer, Highway 404, and a variety of shops and restaurants. Residents enjoy five-star amenities including an outdoor infinity pool with sun deck and BBQ areas, indoor whirlpool and saunas, a party room, games and media rooms, 24 hour concierge service, guest suites, visitor parking, and more. ***Two parking spaces and one locker are included.*** This is truly luxury resort-style living at its finest. Do not miss this rare opportunity.
- ID: 11037838
- Published: July 14, 2025
- Last Update: July 14, 2025
- Views: 1










































