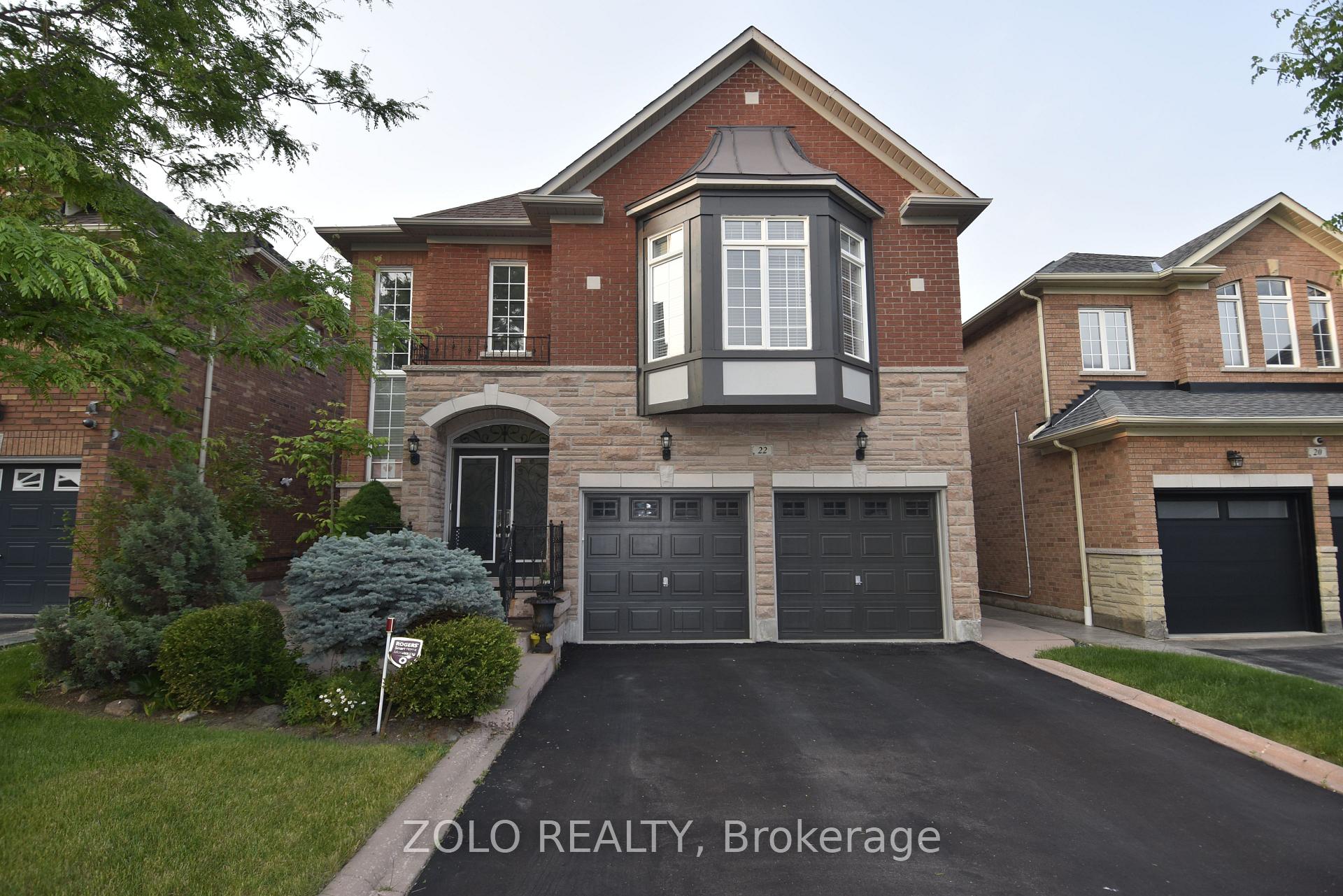56 Brenscombe Road, Brampton, ON L7A 5E4 W12263557
- Property type: Residential Freehold
- Offer type: For Lease
- City: Brampton
- Zip Code: L7A 5E4
- Neighborhood: Brenscombe Road
- Street: Brenscombe
- Bedrooms: 5
- Bathrooms: 4
- Property size: 2500-3000 ft²
- Garage type: Attached
- Parking: 5
- Heating: Forced Air
- Cooling: Central Air
- Heat Source: Gas
- Furnished: Unfurnished
- Kitchens: 1
- Family Room: 1
- Water: Municipal
- Lot Width: 38.06
- Lot Depth: 90.22
- Construction Materials: Brick
- Parking Spaces: 3
- ParkingFeatures: Private
- Private Entrance: 1
- Sewer: Sewer
- Special Designation: Unknown
- Roof: Asphalt Shingle
- Washrooms Type1Pcs: 2
- Washrooms Type3Pcs: 4
- Washrooms Type4Pcs: 4
- Washrooms Type1Level: Main
- Washrooms Type2Level: Second
- Washrooms Type3Level: Second
- Washrooms Type4Level: Second
- WashroomsType1: 1
- WashroomsType2: 1
- WashroomsType3: 1
- WashroomsType4: 1
- Property Subtype: Detached
- Pool Features: None
- Laundry Features: Ensuite
- Basement: None
Features
- Garage
- Heat Included
- Sewer
Details
Bright & Spacious Barely Used Approx 2,900 Sq Ft. 5 Bedroom 4 Washroom Detached Home In A Spectacular Subdivision Available For Lease. Open Concept Layout W/ 9′ Ceilings On Main & 2nd Level. 8′ Upgraded Doors Throughout. Upgraded Kitchen Cabs W/ S/S Appliances & Granite Countertop. Pot Lights On Main Level W/ Dimmers. Master Bedroom W/ Raised 10′ Coffered Ceiling, Glass Shower And Freestanding Tub. Bedrooms 2 & 3 W/ Attached Washroom. Shows 10++
- ID: 9970108
- Published: July 4, 2025
- Last Update: July 5, 2025
- Views: 2
































