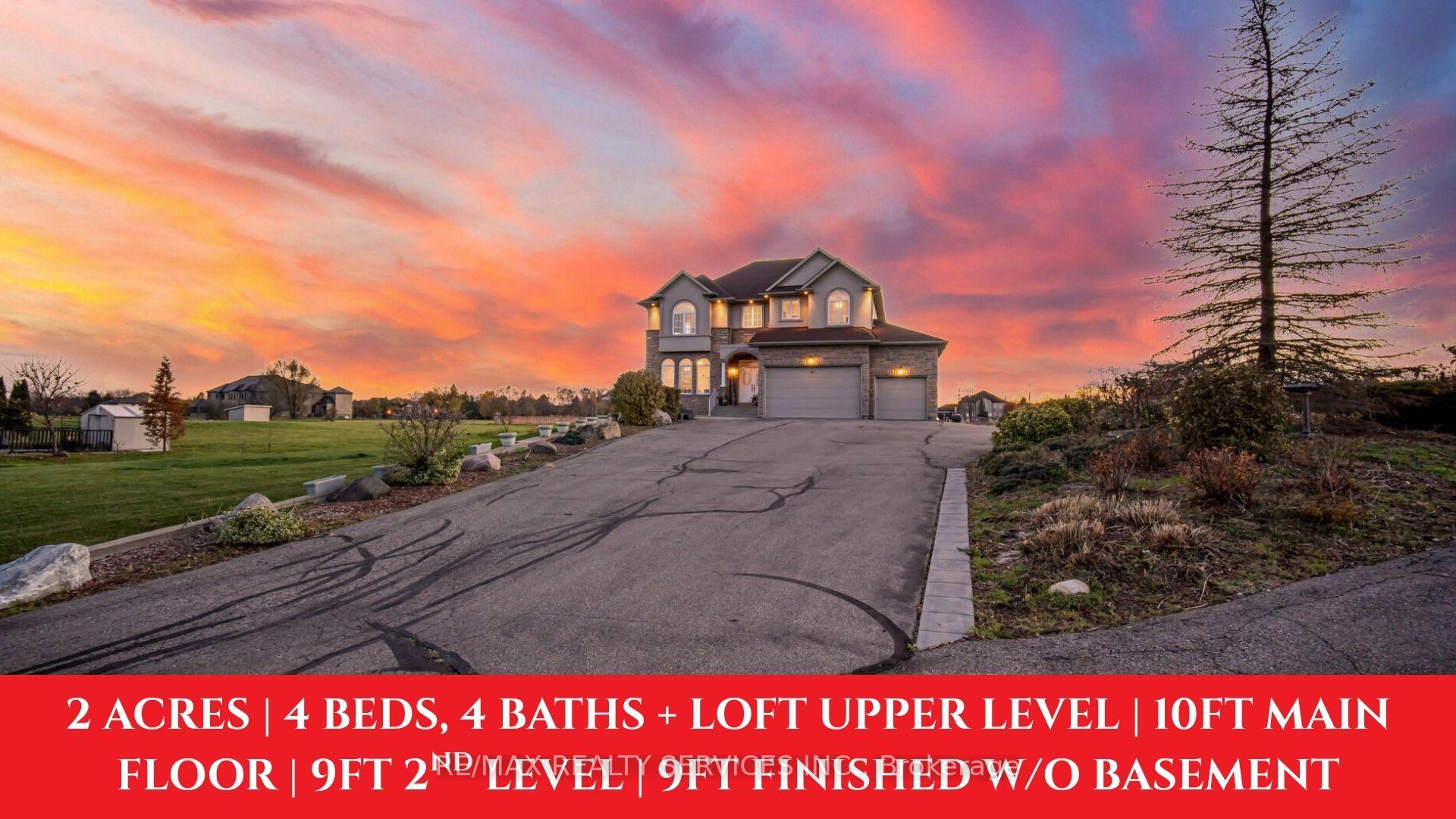49 Squire Ellis Drive, Brampton, ON L6P 4C2 W12261037
- Property type: Residential Freehold
- Offer type: For Sale
- City: Brampton
- Zip Code: L6P 4C2
- Neighborhood: Squire Ellis Drive
- Street: Squire Ellis
- Bedrooms: 7
- Bathrooms: 6
- Property size: 2500-3000 ft²
- Garage type: Attached
- Parking: 4
- Heating: Forced Air
- Cooling: Central Air
- Heat Source: Gas
- Kitchens: 2
- Family Room: 1
- Water: Municipal
- Lot Width: 89.07
- Lot Depth: 90.32
- Construction Materials: Brick, Stone
- Parking Spaces: 2
- ParkingFeatures: Private Double
- Sewer: Sewer
- Special Designation: Unknown
- Roof: Unknown
- Washrooms Type1Pcs: 2
- Washrooms Type3Pcs: 5
- Washrooms Type4Pcs: 3
- Washrooms Type1Level: Main
- Washrooms Type2Level: Second
- Washrooms Type3Level: Second
- Washrooms Type4Level: Basement
- WashroomsType1: 1
- WashroomsType2: 2
- WashroomsType3: 1
- WashroomsType4: 2
- Property Subtype: Detached
- Tax Year: 2024
- Pool Features: None
- Basement: Finished, Apartment
- Tax Legal Description: LOT 220, PLAN 43M1958 SUBJECT TO AN EASEMENT FOR ENTRY UNTIL 2019/09/30 AS IN PR2607870 SUBJECT TO AN EASEMENT FOR ENTRY AS IN PR2734675 CITY OF BRAMPTON
- Tax Amount: 10083
Features
- All electrical light fixtures; existing stainless steel fridge
- All window blinds and coverings.
- clothes washer and dryer
- Fireplace
- Garage
- Heat Included
- Sewer
- stove and b/i dishwasher
Details
Stunning 5+2 bedroom, 5-bath home with a **legal** finished basement and separate entrance, perfectly situated on a premium corner lot in Toronto Gore Rural Estate. A grand double-door entry welcomes you into a bright, open-concept layout with distinct formal living and dining areas. The elegant family room features a gas fireplace and seamlessly flows into the upgraded kitchen and breakfast nook. Hardwood flooring enhances the second floor, where you’ll find spacious bedrooms, including a lavish primary suite. The **legal** basement with sept entrance features living, kitchen, 3 bed, 2 full bath; offers incredible potential for rental income or extended family living. Located in a prime Brampton neighborhood close to top amenities, Facing park and steps to school and public transport this home is a must-see!
- ID: 9871366
- Published: July 3, 2025
- Last Update: July 4, 2025
- Views: 3





















































