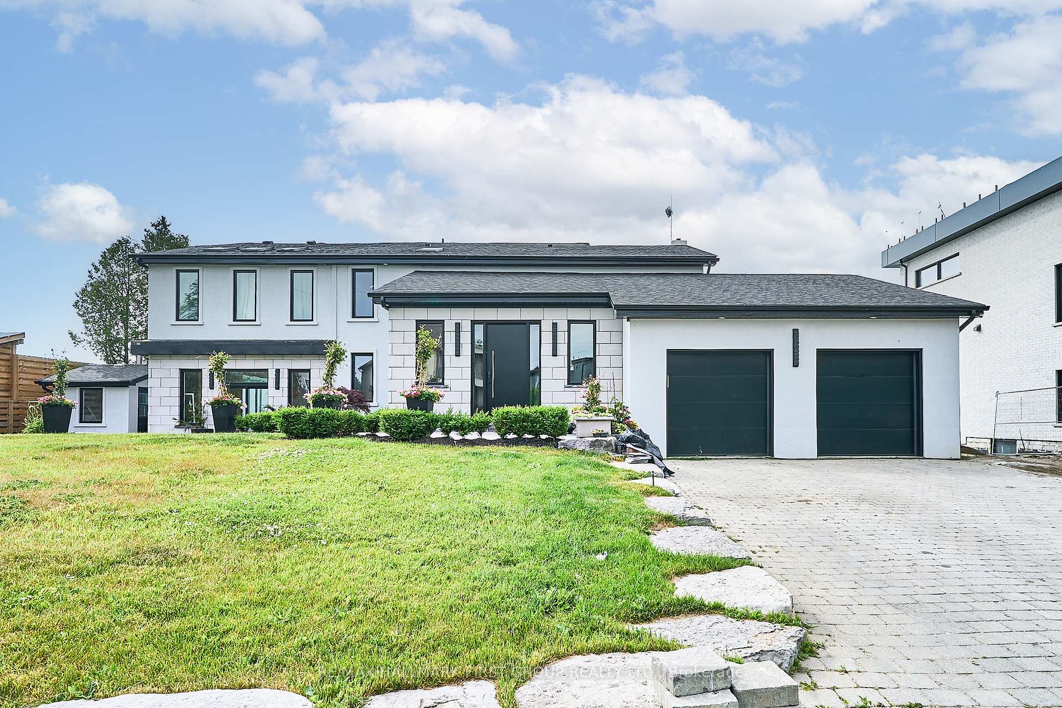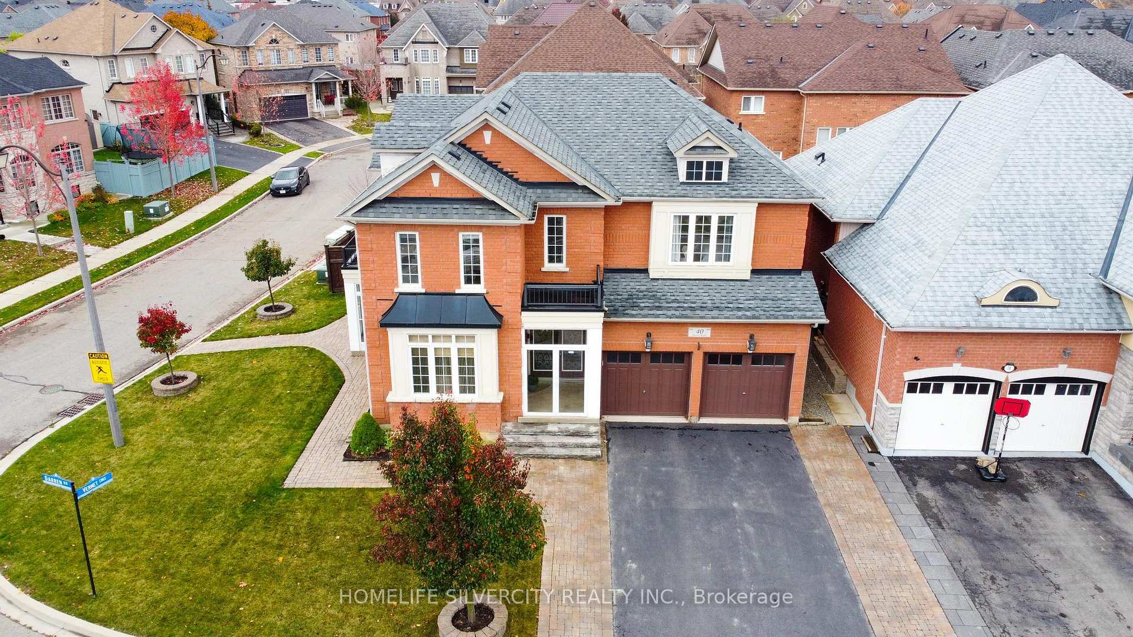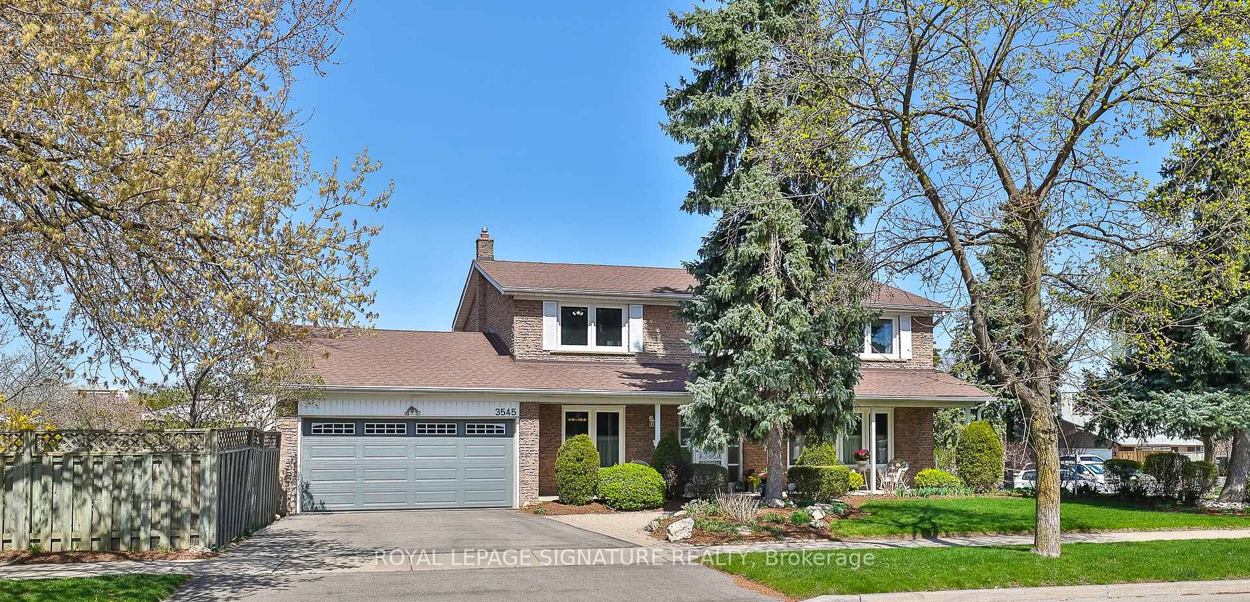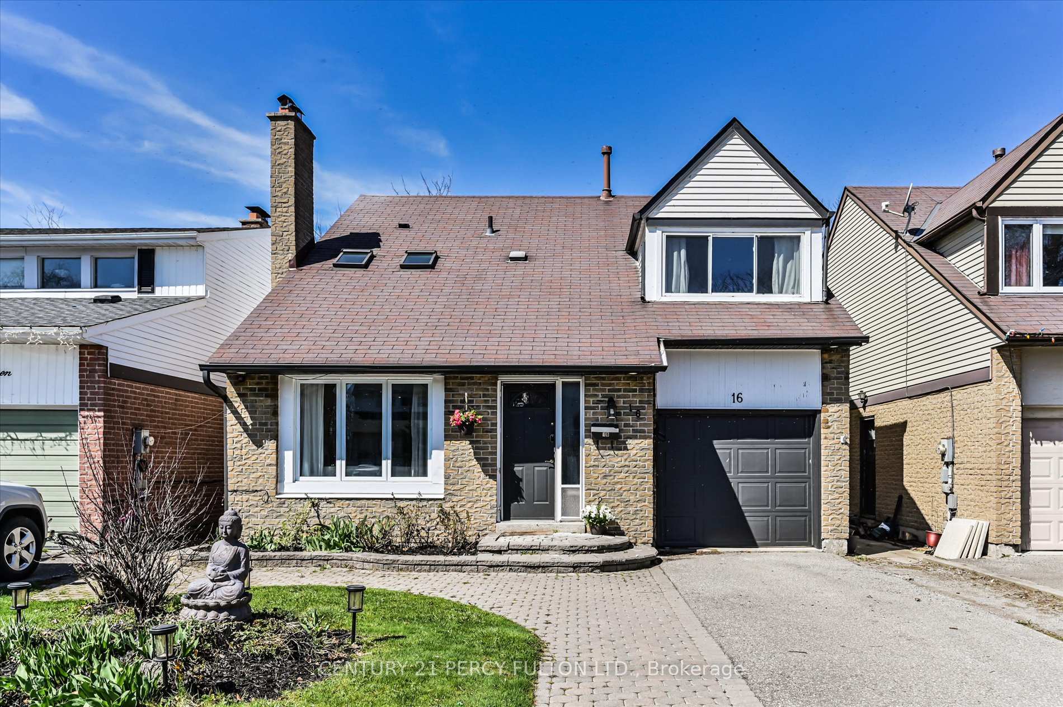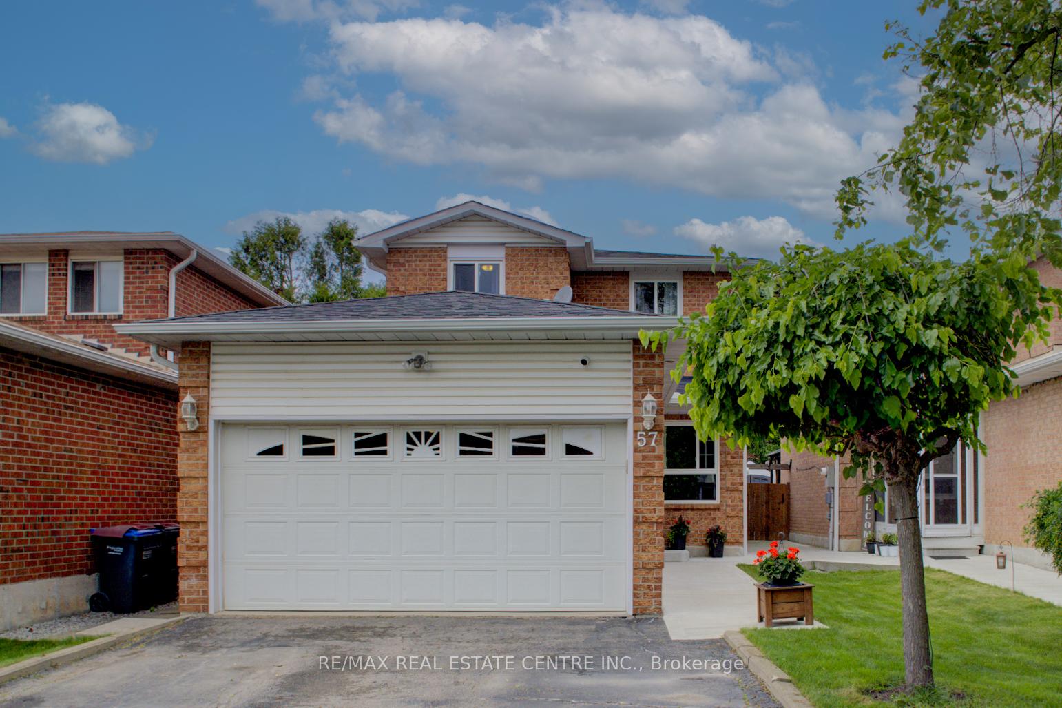1 Bayridge Drive, Brampton, ON L6P 2H8 W12254888
- Property type: Residential Freehold
- Offer type: For Sale
- City: Brampton
- Zip Code: L6P 2H8
- Neighborhood: Bayridge Drive
- Street: Bayridge
- Bedrooms: 6
- Bathrooms: 4
- Property size: 1500-2000 ft²
- Garage type: Attached
- Parking: 6
- Heating: Forced Air
- Cooling: Central Air
- Fireplace: 1
- Heat Source: Gas
- Kitchens: 2
- Family Room: 1
- Water: Municipal
- Lot Width: 50.69
- Lot Depth: 104.99
- Construction Materials: Brick, Brick Front
- Parking Spaces: 4
- Sewer: Sewer
- Parcel Of TiedLand: No
- Special Designation: Unknown
- Roof: Shingles
- Washrooms Type1Pcs: 2
- Washrooms Type3Pcs: 4
- Washrooms Type4Pcs: 3
- Washrooms Type1Level: Main
- Washrooms Type2Level: Second
- Washrooms Type3Level: Second
- Washrooms Type4Level: Basement
- WashroomsType1: 1
- WashroomsType2: 1
- WashroomsType3: 1
- WashroomsType4: 1
- Property Subtype: Detached
- Tax Year: 2025
- Pool Features: None
- Fireplace Features: Natural Gas, Family Room
- Basement: Apartment
- Tax Legal Description: PLAN 43M1668 LOT 91
- Tax Amount: 7107.82
Features
- All Elfs
- all window blinds
- Fireplace
- Garage
- Heat Included
- Sewer
- SS dishwasher
- SS Fridge
- Ss Gas Stove
- washer & dryer
Details
www.youtube.com/shorts/mzPNlHcgeK4 4-Bedroom Family Home with 2 BR Finished Never Lived IN Brand New Legal Basement on a premium corner lot of 50’X 105′ in most desired Airport & Castlemore Area of Brampton. This freshly painted 4-bedroom, 3 -bathroom Upstairs & 2 BR 1WR Basement Apartment with separate entrance home, perfect for First Time Buyer or an Savvy Investor. Key Features: 4 Spacious Bedrooms & 3 Bathrooms and a convenient full basement washroom. 2-Car Garage & Parking for 4 More Cars No need to worry about parking with ample space for 6 vehicles between the garage and driveway. Separate Family Room with Gas Fire Place & Separate Living Room with Soaring 11′ Ceilings and lots of natural light. Kitchen features stainless steel appliances, Gas Stove & granite countertops. Prime Location with park, shopping, and public transit, offering convenience. This home is truly a must see property in Family Oriented Vales Of Castlemore Neighborhood , offering a perfect combination practicality, and prime location.
- ID: 9672929
- Published: July 2, 2025
- Last Update: July 4, 2025
- Views: 7




















































